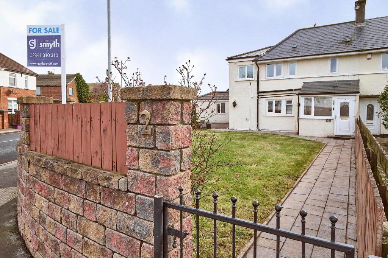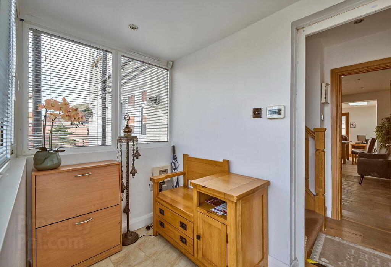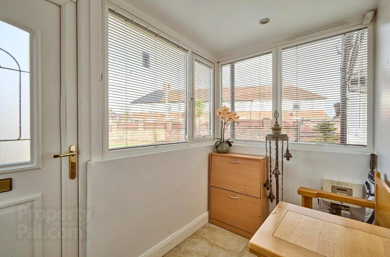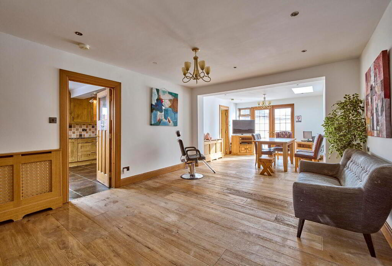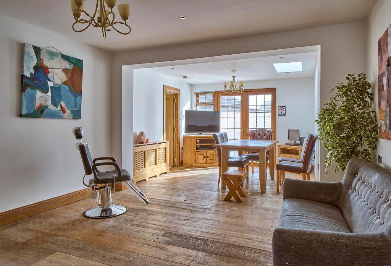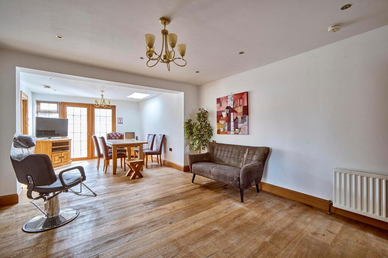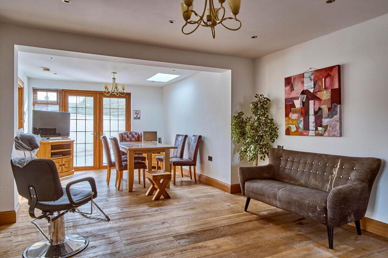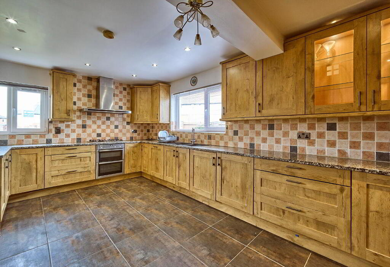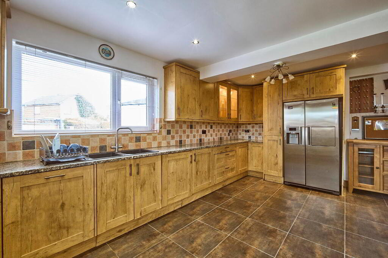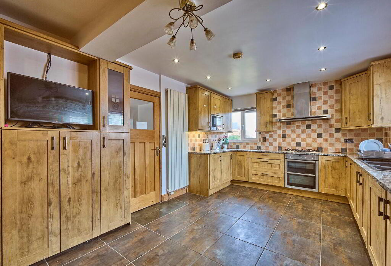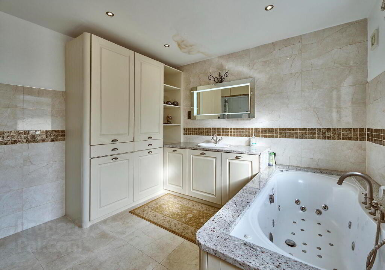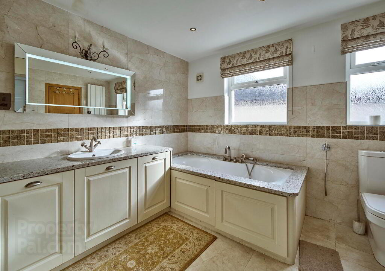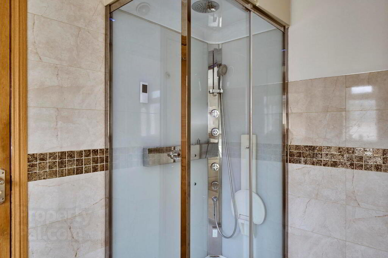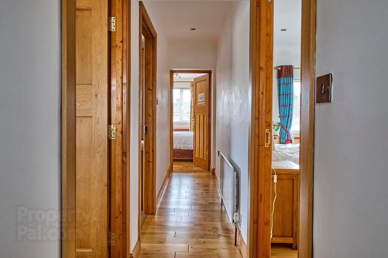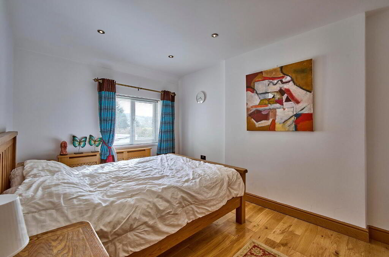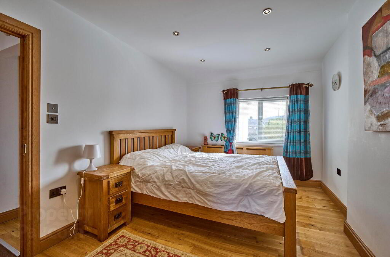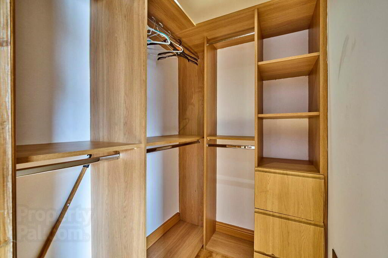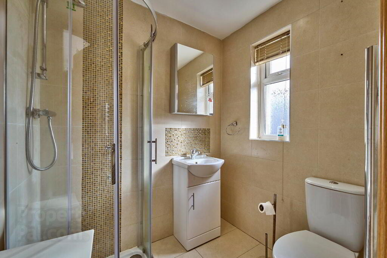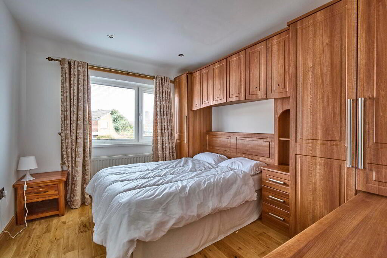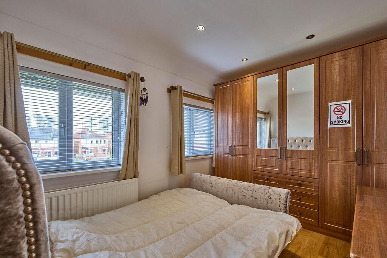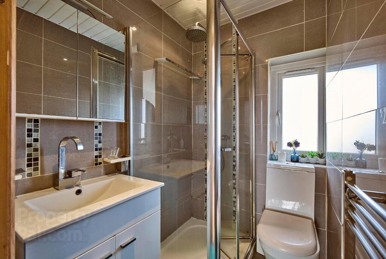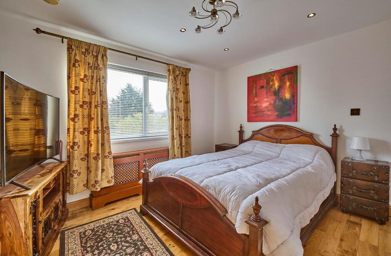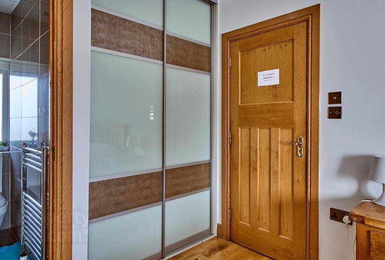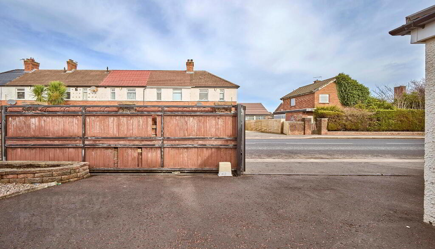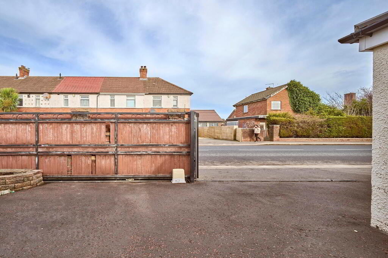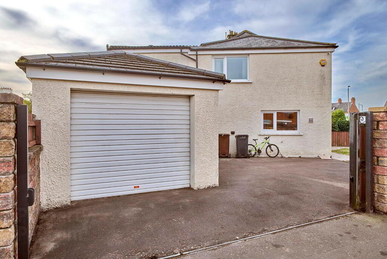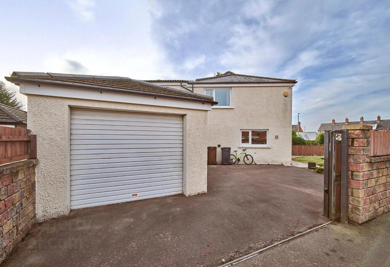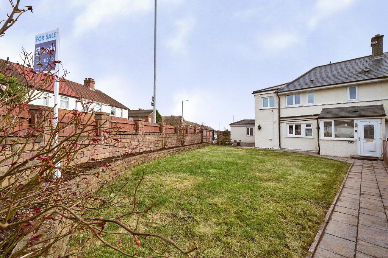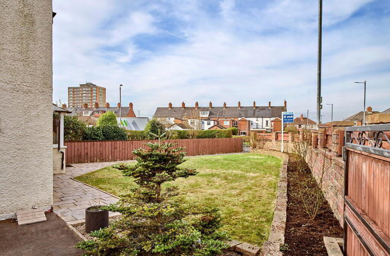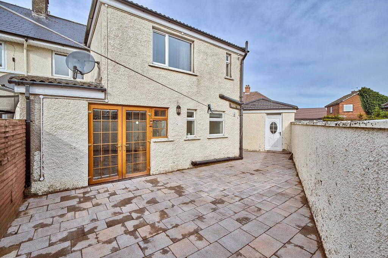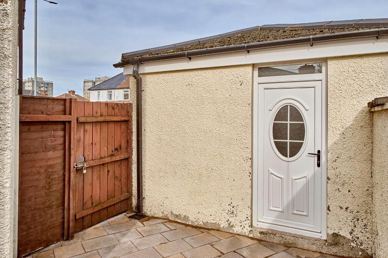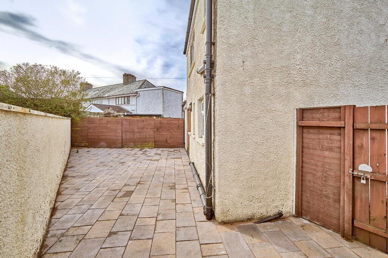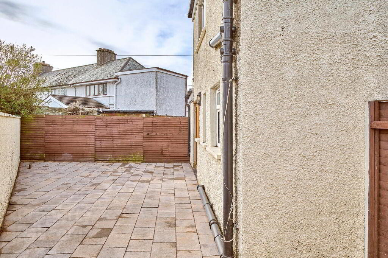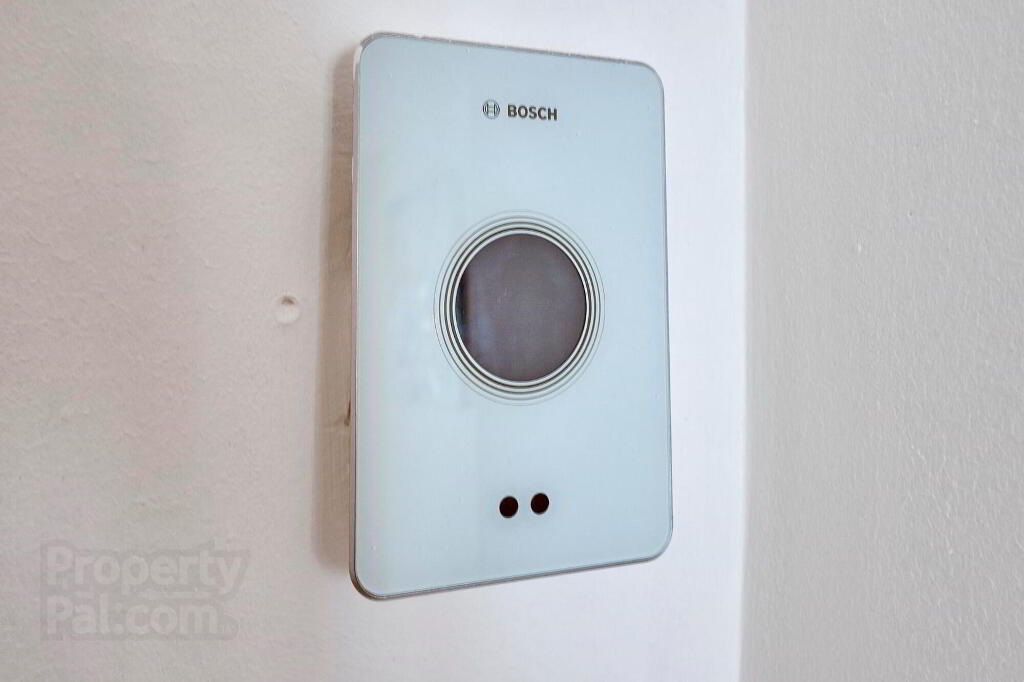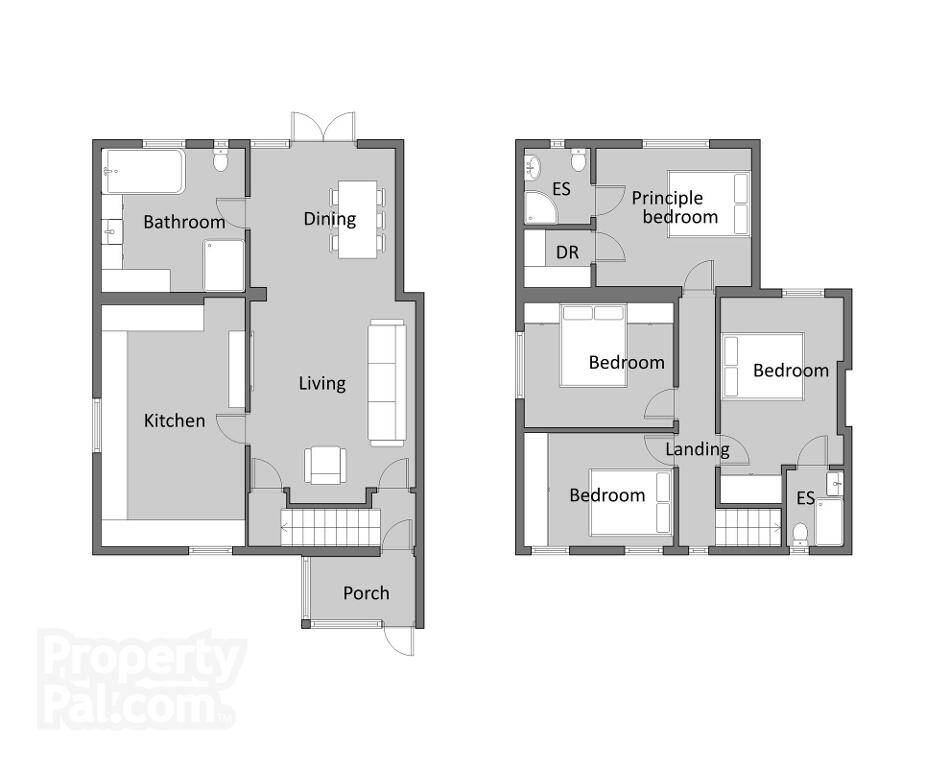
2 Picardy Avenue, Belfast BT6 9JB
4 Bed Semi-detached House For Sale
Sale agreed £299,950
Print additional images & map (disable to save ink)
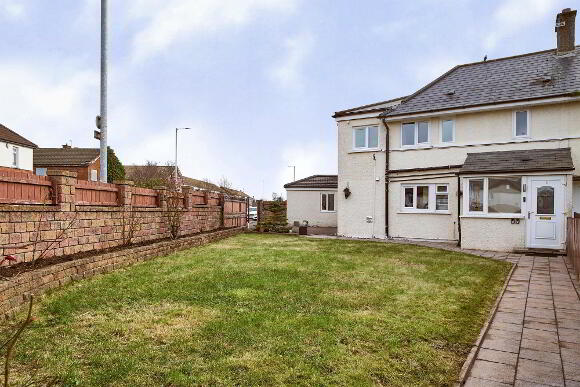
Telephone:
028 9131 0310View Online:
www.gordonsmyth.com/1000625Key Information
| Address | 2 Picardy Avenue, Belfast |
|---|---|
| Style | Semi-detached House |
| Status | Sale agreed |
| Price | Offers over £299,950 |
| Bedrooms | 4 |
| Bathrooms | 3 |
| Receptions | 2 |
| Heating | Gas |
Features
- Deceptively Spacious Semi Detached Home
- Excellent Family Accommodation
- Beautifully Presented Throughout
- Set On A Corner Site
- Popular Residential Location
- Convenient To Local Amenities Cafes & Restaurants
- Open Plan Lounge/Dining With Solid Wood Flooring
- Spacious Kitchen Including Built In Oven Hob, Dishwasher & Microwave
- Ground Floor Jacuzzi Bathroom
- Four First Floor Bedrooms - All With Built In Robes
- Master Bedroom With En-Suite Shower Room & Walk In Robe
- Further En-Suite To Bedroom Two
- Gas Fired Central Heating
- Detached Garage Including Laundry Area
- Driveway Accessed From Montgomery Road
- Garden To Front & Side In Lawns / Paved Rear Garden
Additional Information
Superb, deceptively spacious semi detached home occupying a corner site within this much sought after vibrant location. Convenient to local shops at Ormeau and Cregagh including an array of cafes and restaurants, leading primary & senior schools, Kingspan Stadium, Lisnasharragh Leisure Centre, Forestside Shopping Centre and Ormeau Park. There are excellent transport links to the city centre for those commuting - the convenience of city living while surrounded by green areas and parks.
The ground floor accommodation comprises open plan lounge/dining, spacious kitchen and a jacuzzi bathroom.
On the first floor there are four bedrooms - all with built in robes. The master is en-suite and has a walk in robe, while bedroom two also is en-suite.
Outside there is a detached garage including utility area, driveway offering off road parking and gardens to front side and rear.
We expect demand to high for this excellent home and early viewing is highly recommended.
Ground Floor
- Entrance Porch
- Entrance Hall
- Open Plan Lounge/Dining Room
- 3.89m x 8.38m (12' 9" x 27' 6")
Solid wood flooring, down lighting, French doors to rear. - Kitchen
- 3.4m x 5.72m (11' 2" x 18' 9")
Double sink unit, excellent range of high and low level units, marble work tops, built in double oven and gas hob unit, extractor hood, built in microwave and dish washer, housing for fridge/freezer, wall tiling, tiled floor. - Jacuzzzi Bathroom
- White suite comprising, jacuzzi bath with mixer tap and telephone hand shower, vanitory basin, excellent storage, low flush wc, walk in shower cubicle which can convert to a sauna (not been tested), wall tiling, tiled floor, down lighting.
First Floor
- Landing
- Solid wood flooring. Access to roof space.
- Master Bedroom
- 3.25m x 3.66m (10' 8" x 12' 0")
Walk in robe, solid wood flooring, down lighting. - En-Suite Shower Room
- White suite comprising vanitory basin with mixer tap and storage under, low flush wc, shower cubicle, tiled floor.
- Bedroom Two
- 2.9m x 4.14m (9' 6" x 13' 7")
Build in furniture including robes, cupboards, drawers and headboard, solid wood flooring, down lighting. - En-Suite Shower Room
- White suite comprising vanitory basin with mixer tap, low flush wc, shower cubicle, wall tiling.
- Bedroom Three
- 2.97m x 3.51m (9' 9" x 11' 6")
Built in robe and desk, solid wood flooring, downlighting. - Bedroom Four
- 2.69m x 2.95m (8'10" x 9'08")
Built in robes.
Outside
- Detached Garage
- Including utility area with sink, units and plumbing for washing machine.
- Tarmac driveway accessed off Montgomery Road with electric gate.
Corner site with gardens in lawns, flowerbeds and hedging to front and side.
Paved to rear.
Directions
Cregagh Road into Montgomery Road and right into Picardy Avenue
-
Gordon Smyth Estate Agents

028 9131 0310

