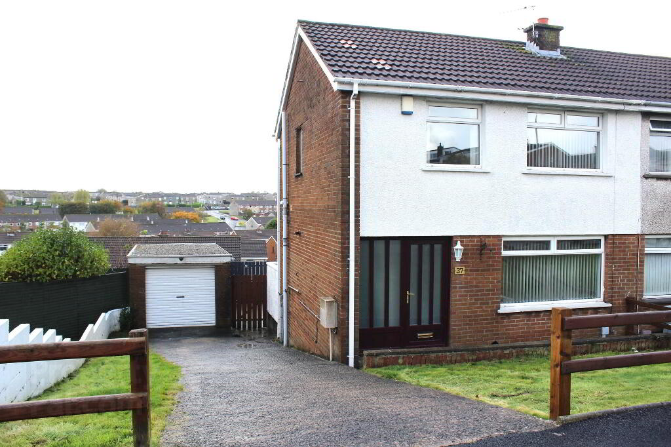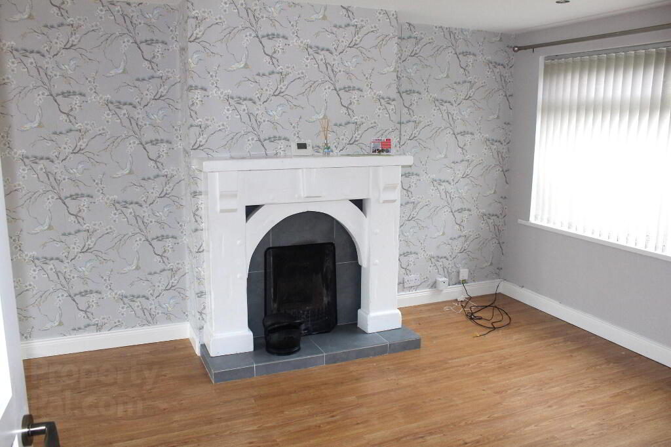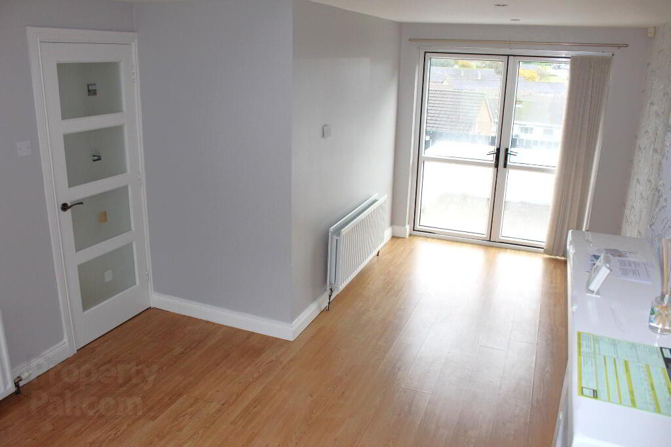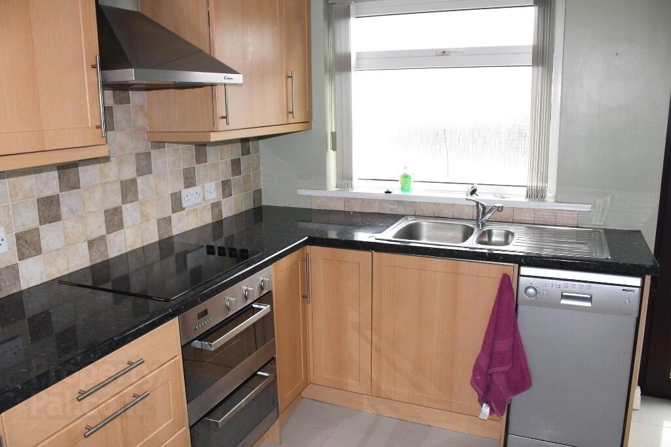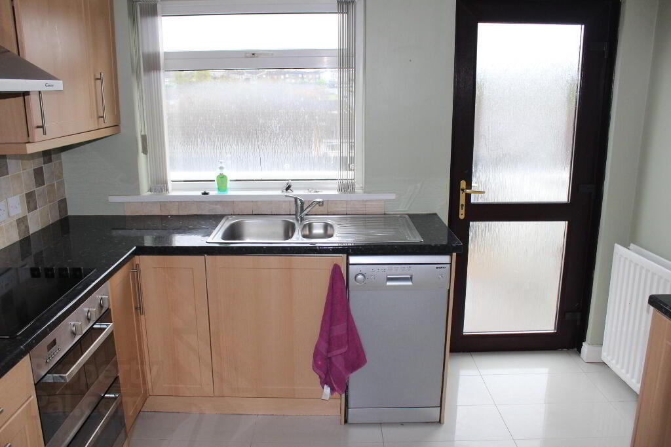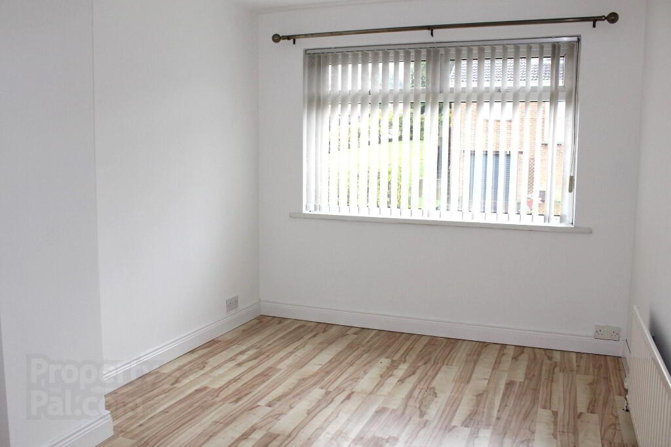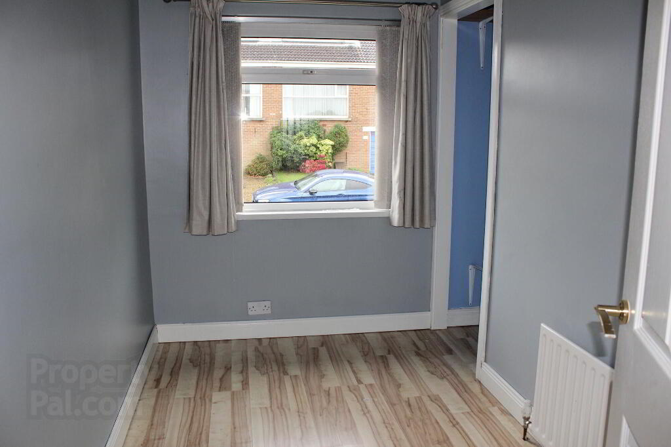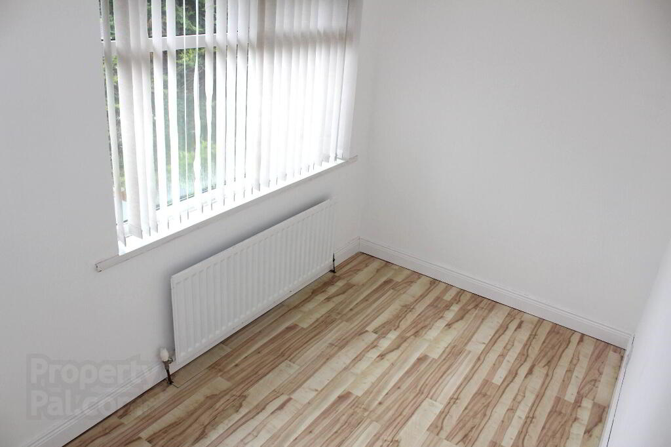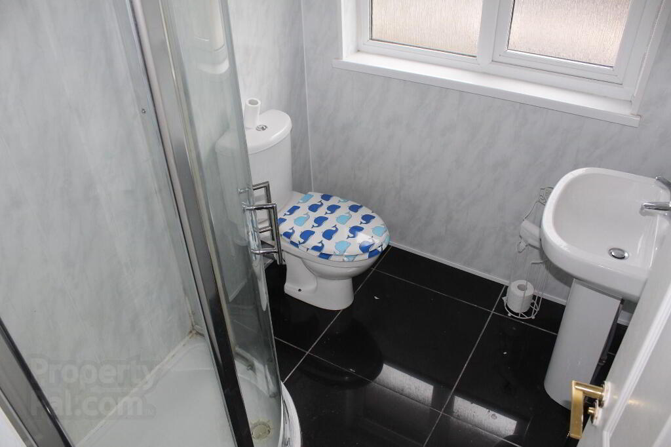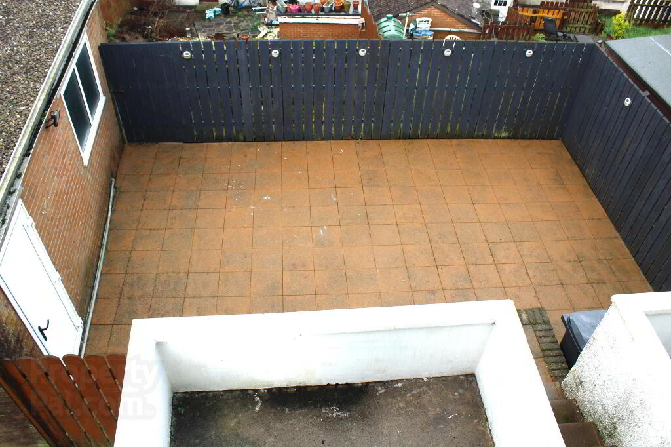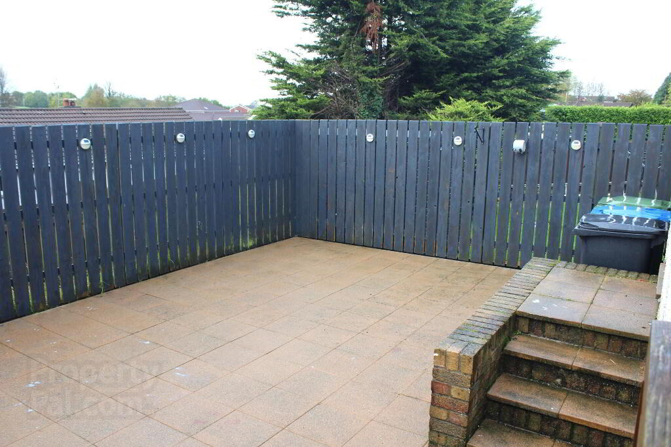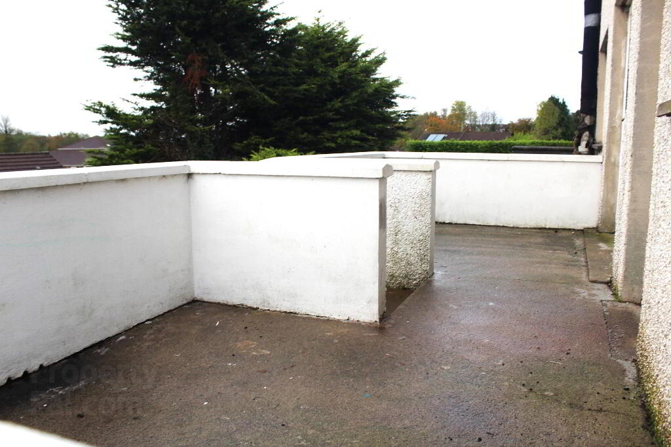
37 Monea Way, Bangor BT19 1AN
3 Bed Semi-detached House For Sale
Offers around £165,000
Print additional images & map (disable to save ink)
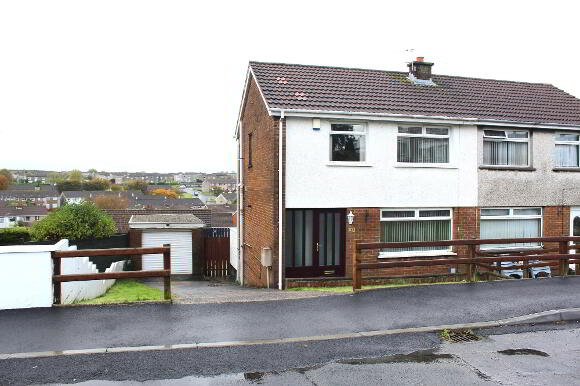
Telephone:
028 9131 0310View Online:
www.gordonsmyth.com/993699Key Information
| Address | 37 Monea Way, Bangor |
|---|---|
| Style | Semi-detached House |
| Status | For sale |
| Price | Offers around £165,000 |
| Bedrooms | 3 |
| Bathrooms | 1 |
| Receptions | 2 |
Features
- Semi Detached Home Set In A Popular Residential Location
- Convenient To Local Shops & Primary Schools
- Handy To the Main Route To Belfast For The Commuter
- Bright & Spacious Through Lounge/Dining Room With Open Fire
- Modern Kitchen With Plumbing For Dish Washer
- Three First Floor Bedrooms - All With Laminate Wood Flooring
- Shower Room With White Suite
- Gas Fired Central Heating
- Detached Garage
- Garden To Front & Side In Lawns / Enclosed & Paved To Rear
Additional Information
Well presented semi detached home just off the Clandeboye Road. Convenient to local shops, primary schools and to the main arteriel road for the commuter to Belfast. All the amenities of the city centre are a short car ride away.
The ground floor comprises open plan lounge/dining area with open fire and French doors to the rear and modern kitchen. On the first floor there are three bedrooms (one with built in robe and all with laminate wood flooring) and a three piece shower room.
Outside there is a detached garage, multi car driveway with ample off road parking and gardens to front and side in lawns while the back garden is easily maintained in paving.
We expect demand to be high for this superb home and early viewing is highly recommended.
Ground Floor
- Entrance Hall
- Laminate wood flooring, storage cupboards.
- Lounge/Dining
- 3.53m x 6.17m (11'07" x 20'03")
Tiled fire place with wood surround, laminate wood flooring, French doors to rear. - Kitchen
- 2.44m x 3.12m (8'00" x 10'03")
One and a half bowl single drainer stainless steel sink unit with mixer tap, range of high and low level units, formica work surfaces, built in double under oven and ceramic hob unit, extractor hood, plumbed for dish washer, wall tiling.
First Floor
- Landing
- Access to roof space.
- Bedroom One
- 2.62m x 4.06m (8'07" x 13'04")
- Bedroom Two
- 2.03m x 3.86m (6'08" x 12'08")
- Bedroom Three
- 1.83m x 3.15m (6'00" x 10'04")
Built in storage cupboard. - Shower Room
- White suite comprising pedestal wash hand basin, low flush wc, panelled shower cubicle, tiled floor, panelled walls, towell radiator.
Outside
- Garage
- 2.97m x 5.49m (9'09" x 18'00")
- Ample off road parking.
Gardens to front and side and lawns.
Enclosed, fenced and paved rear garden.
-
Gordon Smyth Estate Agents

028 9131 0310

