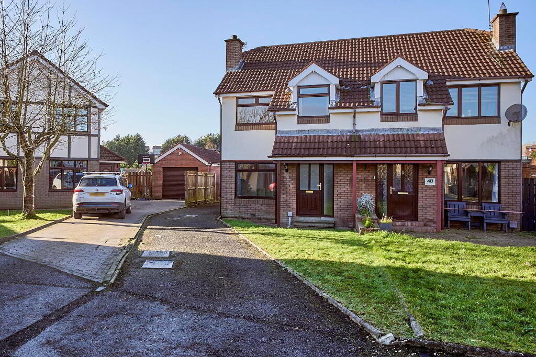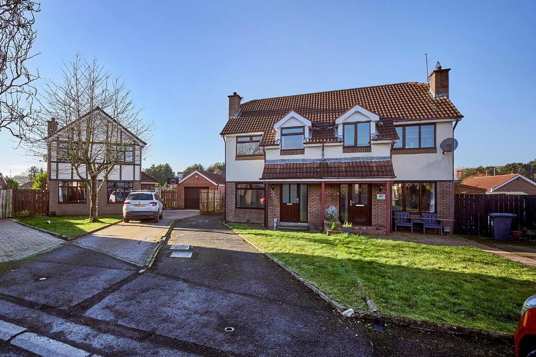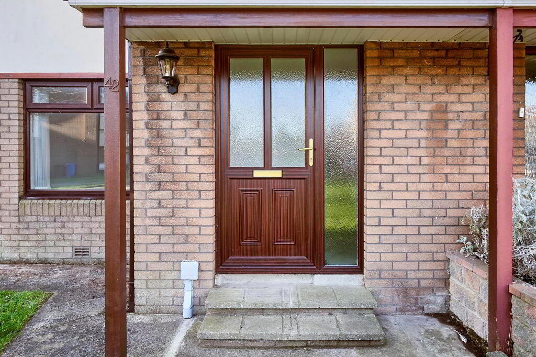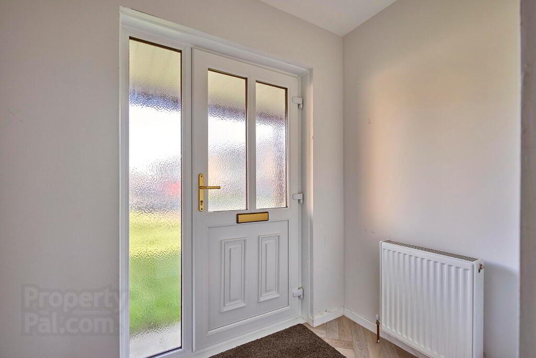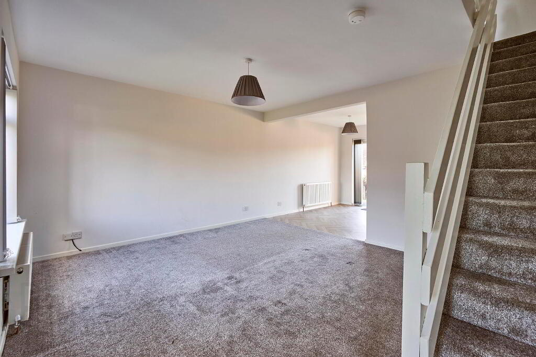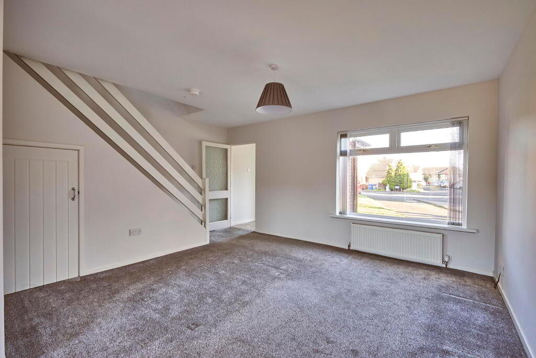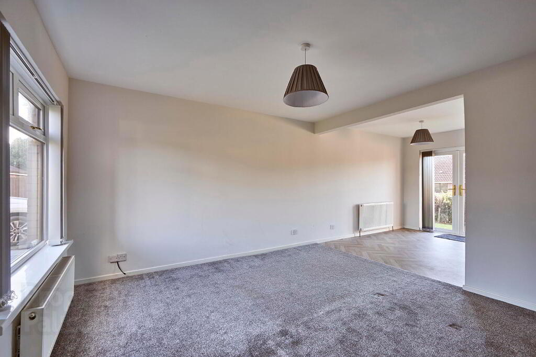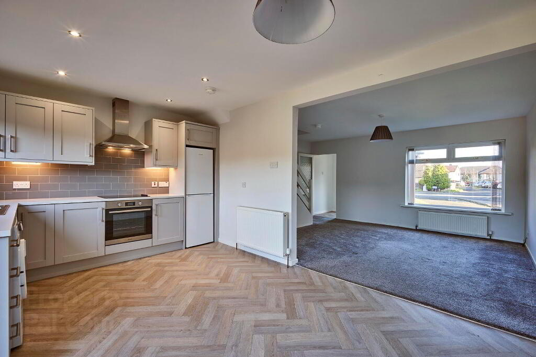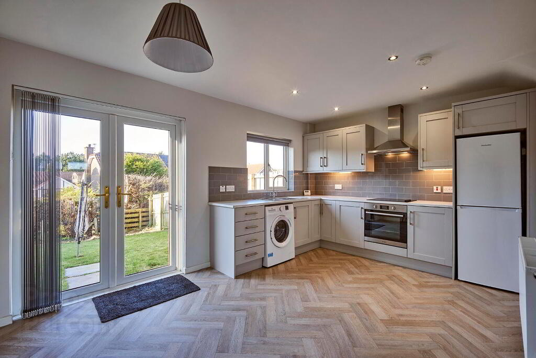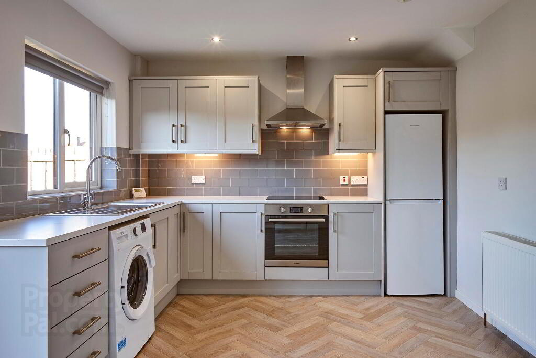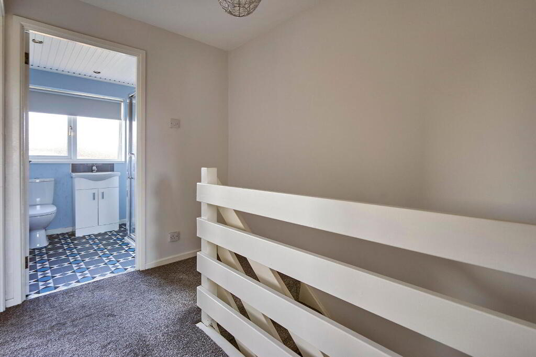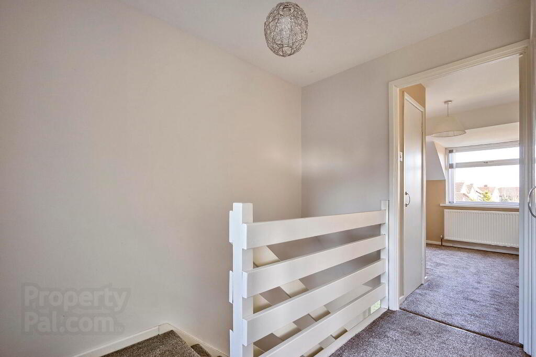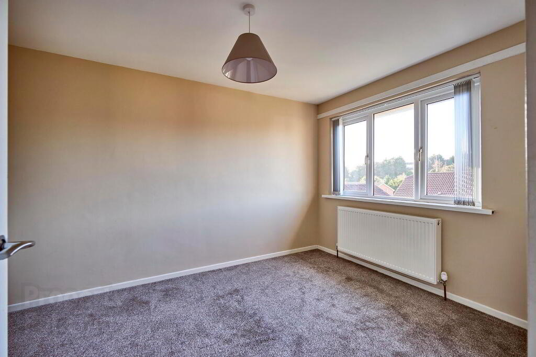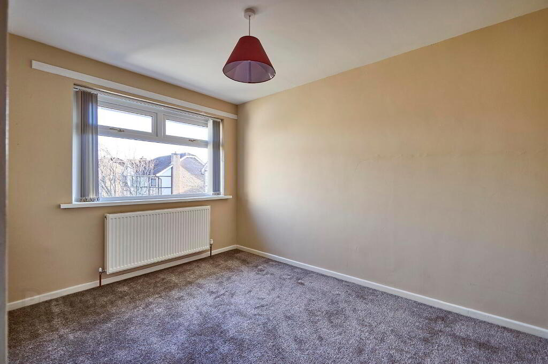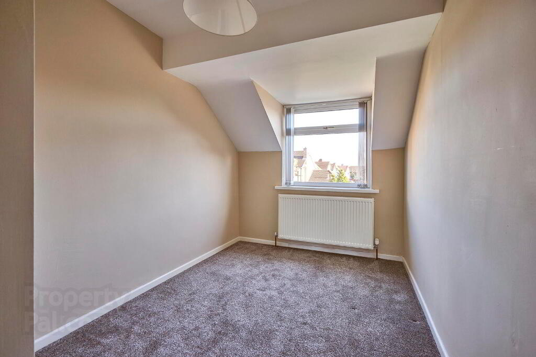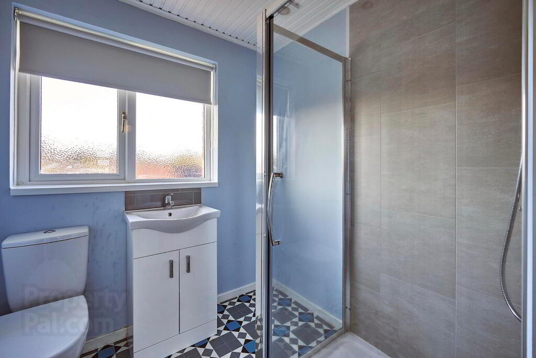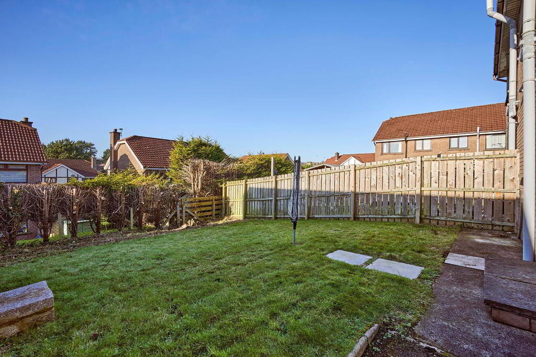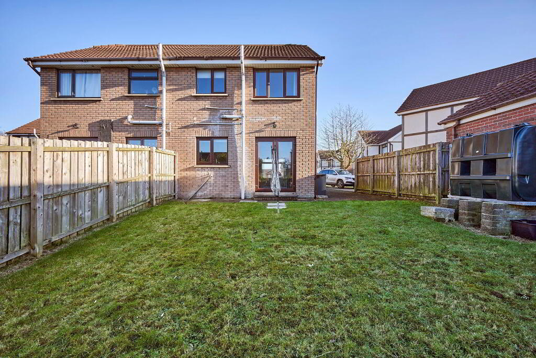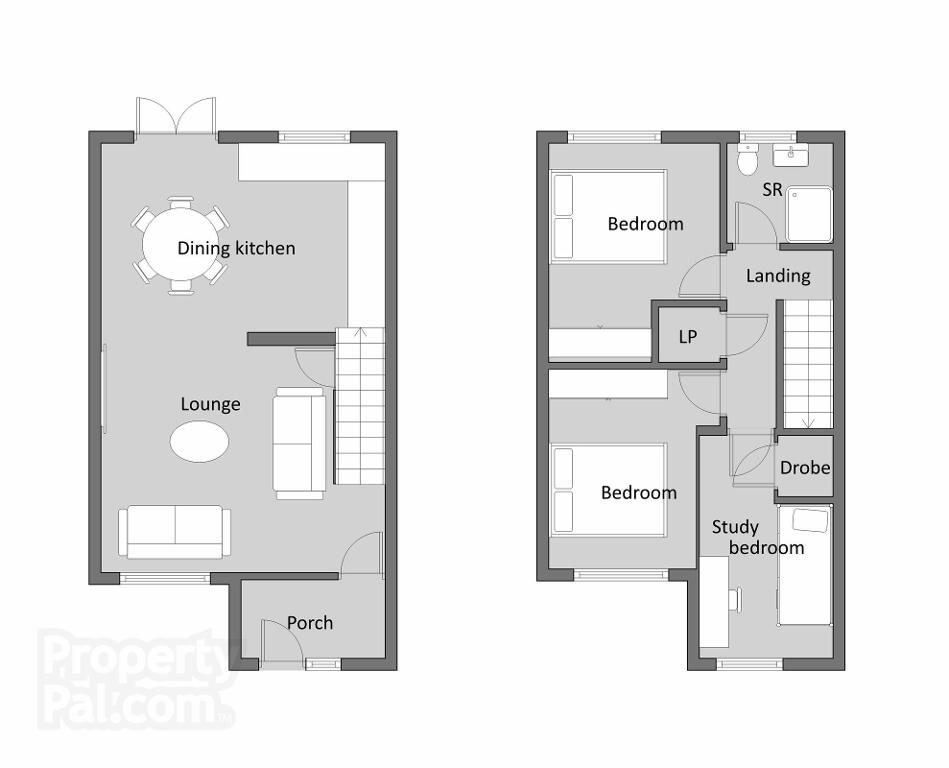
42 Manor Avenue, Bangor BT20 3NG
3 Bed Semi-detached House For Sale
Sale agreed £149,950
Print additional images & map (disable to save ink)
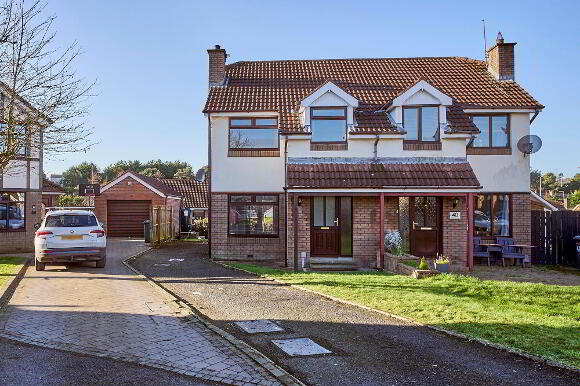
Telephone:
028 9131 0310View Online:
www.gordonsmyth.com/991864Key Information
| Address | 42 Manor Avenue, Bangor |
|---|---|
| Style | Semi-detached House |
| Status | Sale agreed |
| Price | Offers over £149,950 |
| Bedrooms | 3 |
| Bathrooms | 1 |
| Receptions | 2 |
| EPC Rating | C70/C71 |
Features
- Semi Detached Home Beautifully Presented Throughout
- Popular Residential Location
- Convenient To Local Shops, Bangor West Train Halt & Main Road To Belfast
- Lounge Open Plan To Kitchen/Dining
- Luxury Kitchen/Dining Including Oven Hob & French Doors To Garden
- Three Well Proportioned First Floor Bedrooms
- Deluxe Shower Room
- Oil Fired Central Heating
- Ample Off Road Parking
- Gardens To Front & Rear In Lawns
- No Onward Chain
Additional Information
Beautifully presented semi detached home, nestled in the hugely popular Manor area, convenient to local shops, Bangor West train halt, bus stop on the Belfast Road and to the main road to Belfast for those commuting. Bangor City Centre and Bloomfield Shopping Centre are a short car ride away.
The accommodation comprises generous lounge open plan to luxury fitted kitchen/dining with a built in hob & oven and French doors to rear garden.
Upstairs provides three well proportioned bedrooms and a deluxe three piece shower room.
Externally there is a tarmac driveway offering ample off road parking and gardens in lawns to front and south facing to rear.
Ground Floor
- Entrance Porch
- Entrance Hall
- Lounge
- 3.84m x 4.8m (12' 7" x 15' 9")
Under stairs storage cupboard. Open plan to kitchen/dining. - Luxury Kitchen/Dining
- Single drainer stainless steel sink unit with mixer tap, range of high and low level units, formica work surfaces, built in under oven and ceramic hob, extractor hood, plumbed for washing machine, housing for fridge/freezer, down lighting, French doors to garden.
First Floor
- Landing
- Access to roof space.
- Master Bedroom
- 2.9m x 3.35m (9'06" x 11'00")
- Bedroom Two
- 2.74m x 3.71m (9'00" x 12'02)
- Bedroom Three
- 2.21m x 3.84m (7'03" x 12'07")
Storage cupboard. - Shower Room
- White suite comprising vanitory basin with mixer tap and storage under, low flush wc, tile shower cubicle with mains shower.
Outside
- Tarmac driveway with multi car driveway.
- Front garden in lawns. South facing rear in lawns.
Plastic oil storage tank. Boiler house with oil fired boiler.
Directions
From West Circular Road into Westmoreland Crescent, first left into Manor Park and left into Manor Avenue.
-
Gordon Smyth Estate Agents

028 9131 0310

