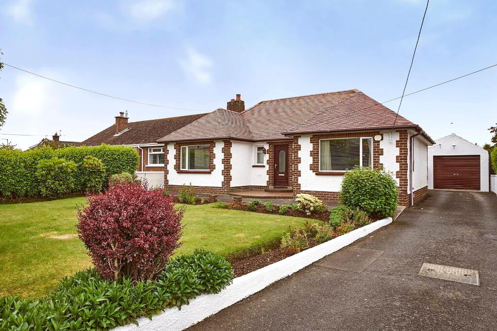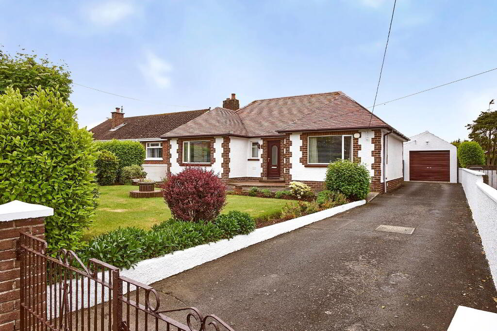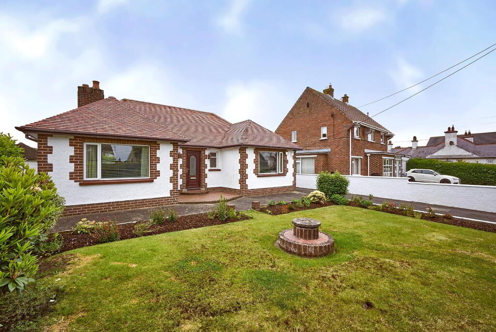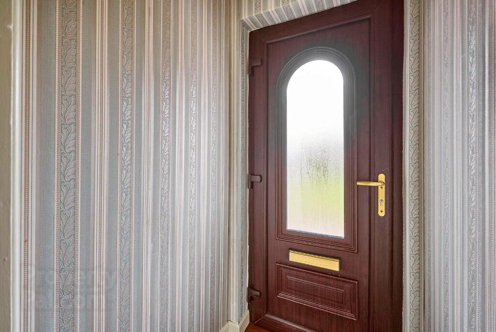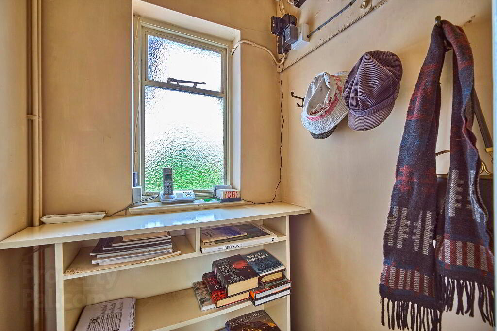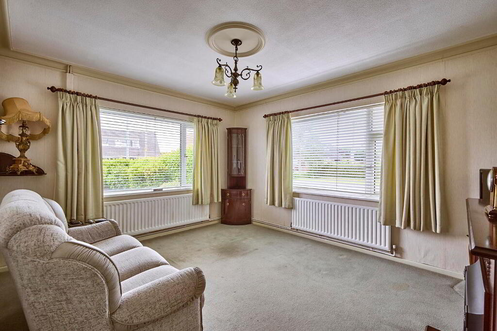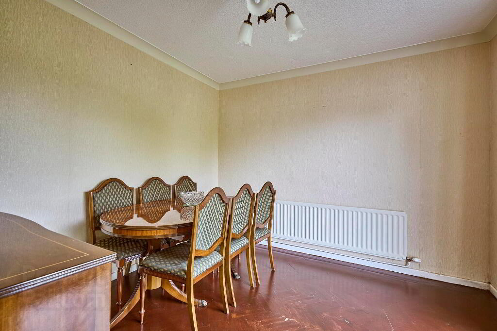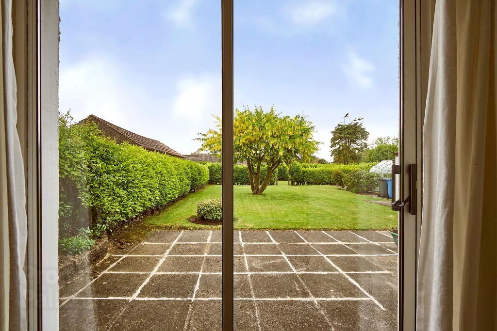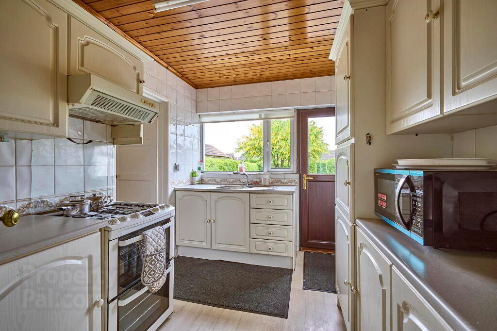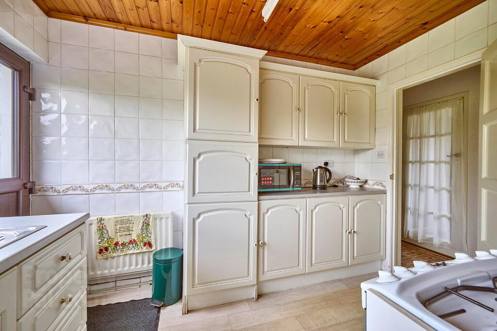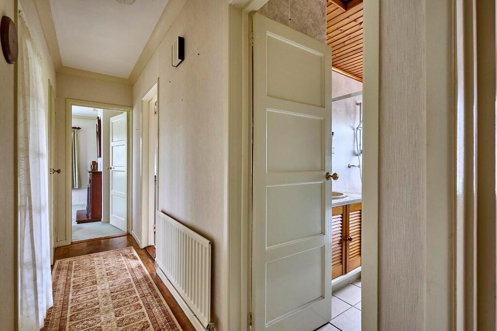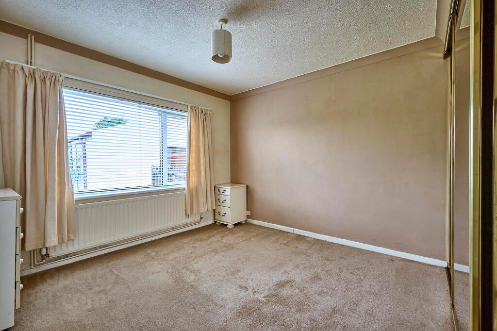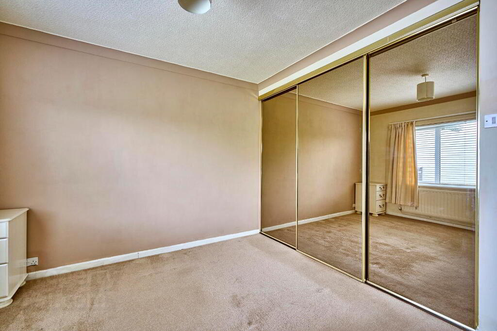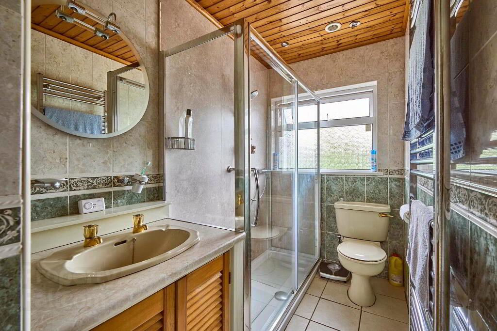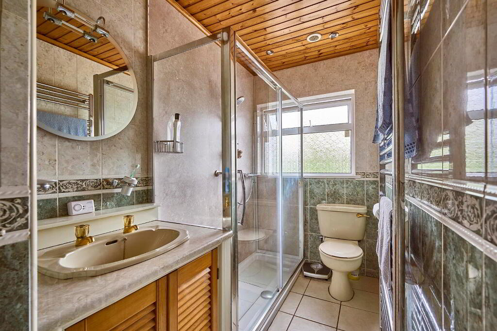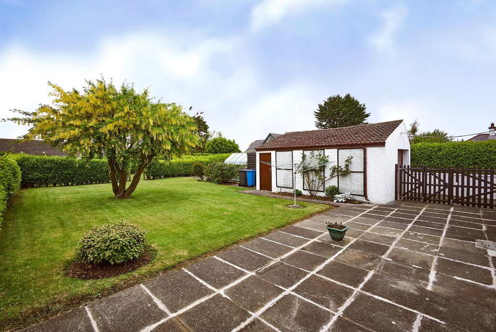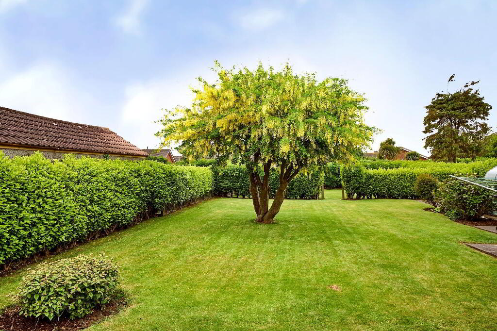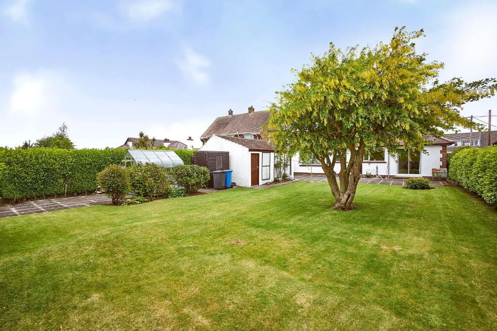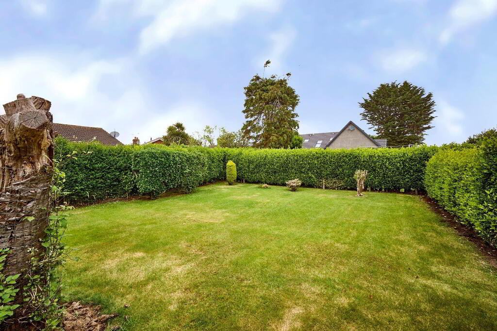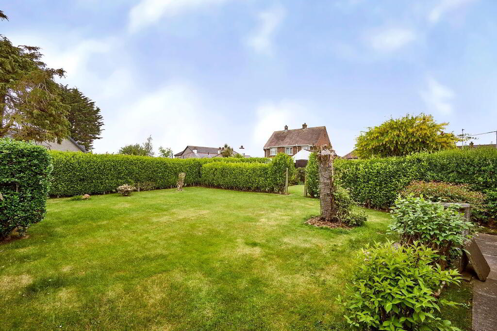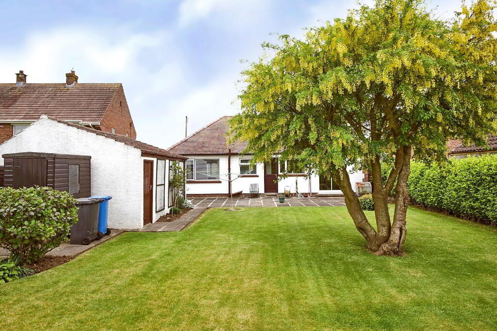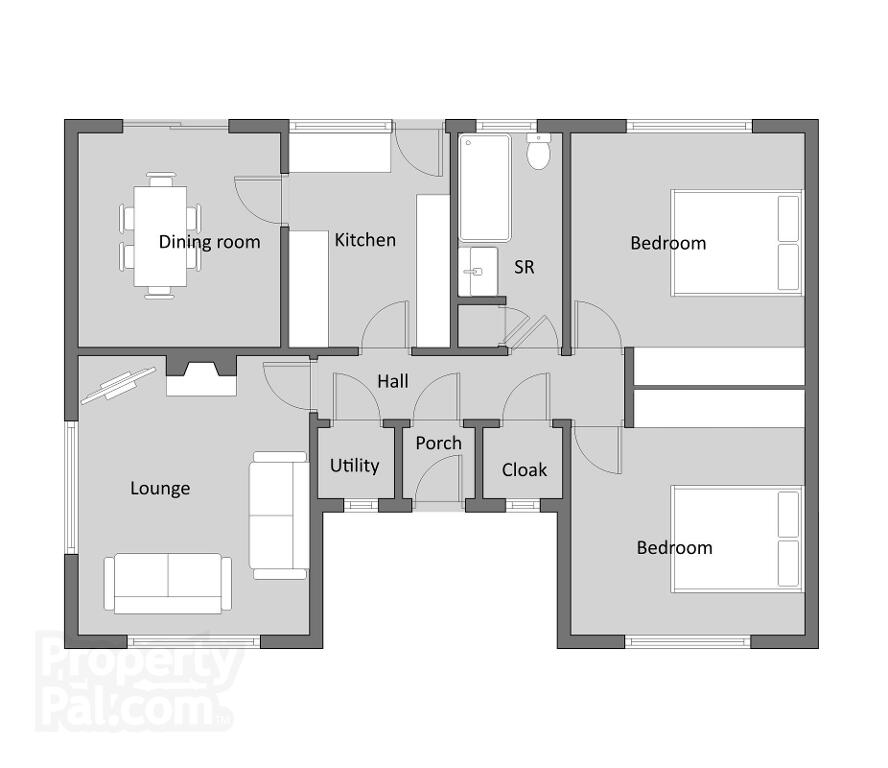
79 Killaughey Road, Donaghadee BT21 0BQ
2 Bed Detached Bungalow For Rent
Let agreed £900 / month
Print additional images & map (disable to save ink)
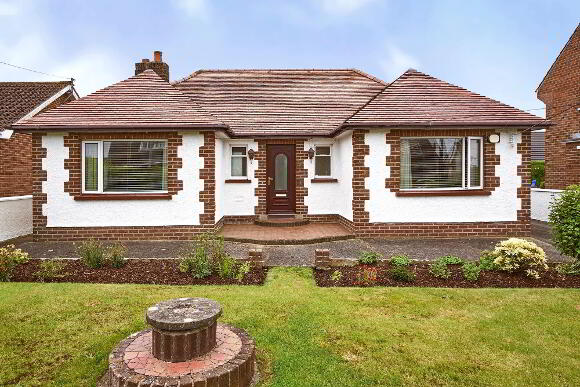
Telephone:
028 9131 0310View Online:
www.gordonsmyth.com/958141Key Information
| Address | 79 Killaughey Road, Donaghadee |
|---|---|
| Available From | 19/08/24 |
| Style | Detached Bungalow |
| Status | Let agreed |
| Rent | £900 / month |
| Bedrooms | 2 |
| Bathrooms | 1 |
| Receptions | 2 |
| Furnished | Unfurnished |
| EPC Rating | C69/C69 |
Features
- Detached Bungalow Surrounded By Mature & Generous Gardens
- Lounge
- Dining Room With Patio Doors To Garden
- Kitchen With High & Low Level Units
- Two Good Bedrooms - Both With Built In Robes
- Shower Room
- Gas Fired Central Heating
- Detached Garage
- Gardens To Front & Generous To Rear
- Available For 12 Months
- £900 Per Month To Include Rates
Additional Information
Attractive detached bungalow set on an extensive site in the much sought after quiet tranquil village of Donaghadee. Within walking distance of all the amenities Donaghadee has to offer including shops, library, health centre, award winning restaurants, cafes, Primary school, sailing club and of course the harbour and lighthouse with coastal walks to The Commons. Bangor, Newtownards and Belfast are within easy commute.
The accommodation comprises entrance porch, entrance hall with excellent storage cupbaords, lounge, dining room, kitchen, two good bedrooms (both with built in robes) and a shower room. Outside there is a detached garage, generous parking and superb mature gardens to front and rear.
Ground Floor
- Enclosed Entrance Porch
- Entrance Hall
- Cloaks cupboard and further storage cupboard.
- Lounge
- 3.35m x 4.06m (11'00" x 13'04")
- Dining Room
- 2.92m x 3.1m (9'07" x 10'02")
Sliding patio doors to garden. - Kitchen
- 2.26m x 3.05m (7'05" x 10'00")
Single drainer stainless steel sink unit with mixer tap, range of high and low level units, formic work surfaces, extractor hood, fully tiled walls, panelled ceiling. - Bedroom One
- 3.12m x 3.35m (10'03" x 11'00")
Plus full length range of mirror fronted robes. - Bedroom Two
- 3.05m x 3.35m (10'00" x 11'00")
Plus full length range of mirror fronted robes. - Shower Room
- Vanitory basin with storage under, low flush wc, panelled shower cubicle, fully tiled walls, cupboard housing gas fired boiler.
Outside
- Detached Garage
- 4.11m x 18'10"m (13'06" x NaN' NaN")
Roller door, light and power, plumbed for washing machine. - Ample off road parking.
Front garden in lawns and flowerbeds.
Large rear garden in lawns with patio areas.
Directions
Leaving Donaghadee on Millisle Road, take first right on Killaughey Road.
-
Gordon Smyth Estate Agents

028 9131 0310

