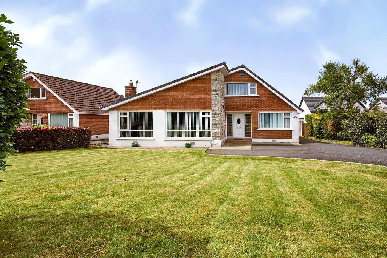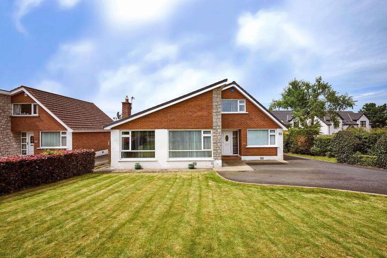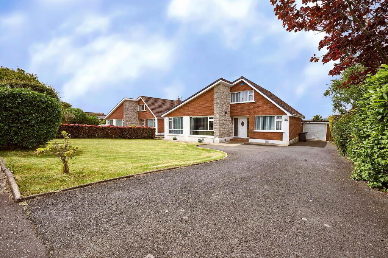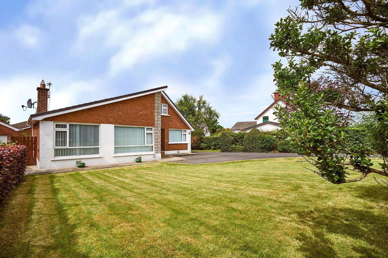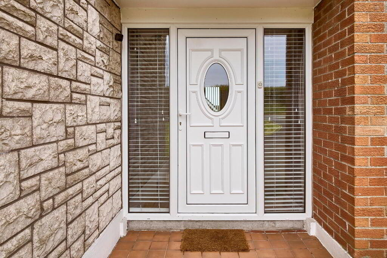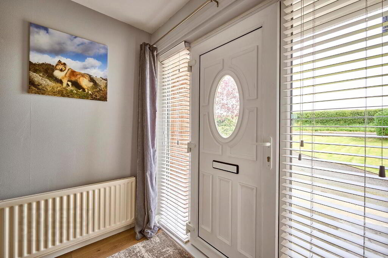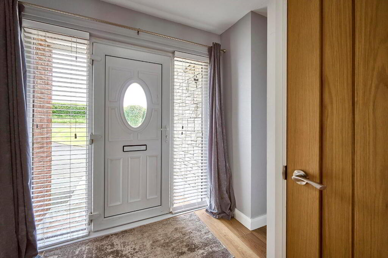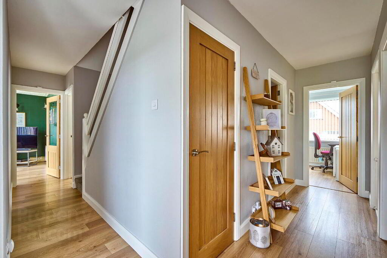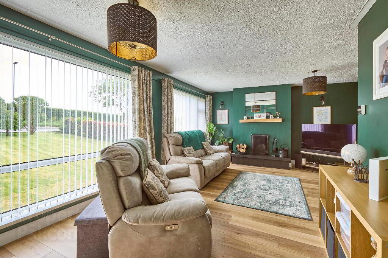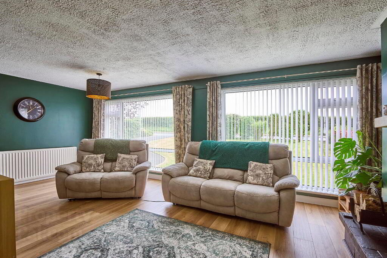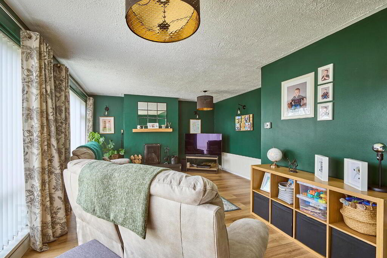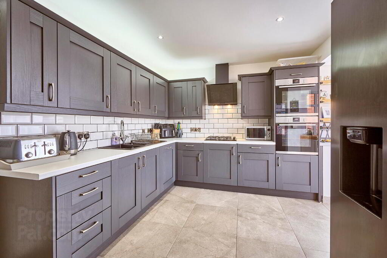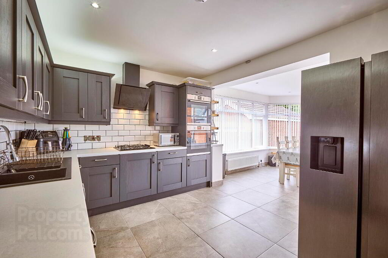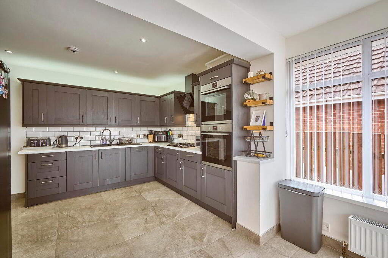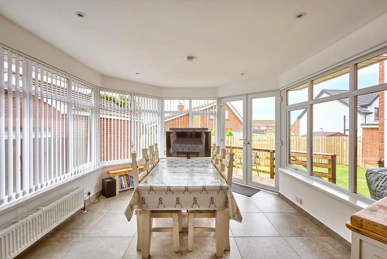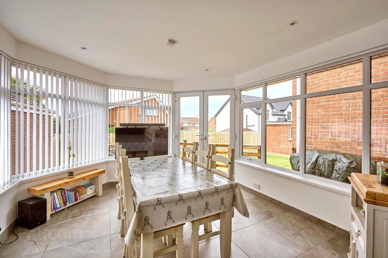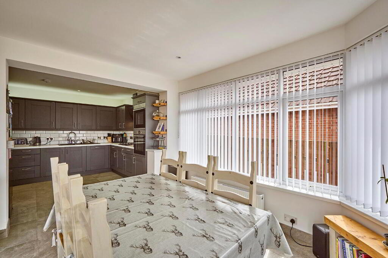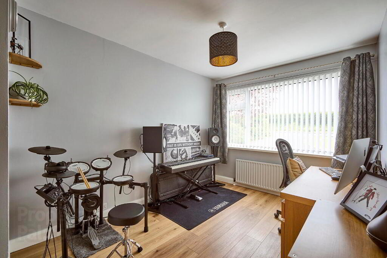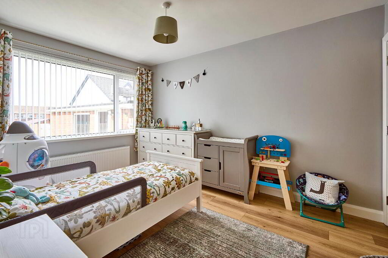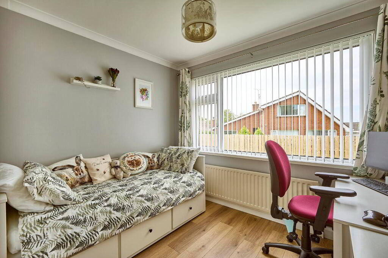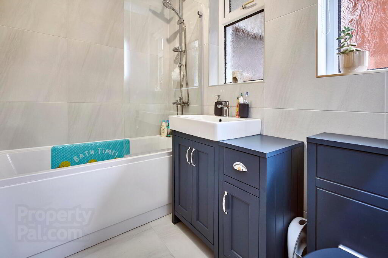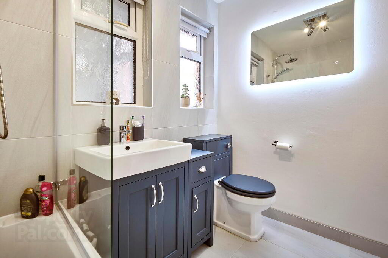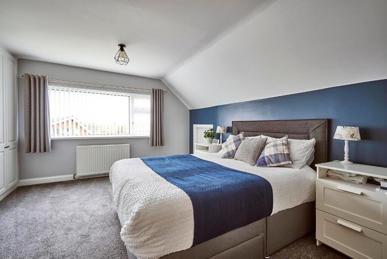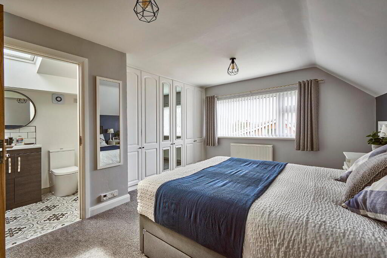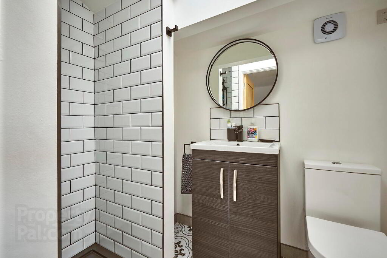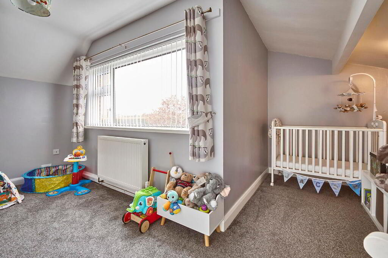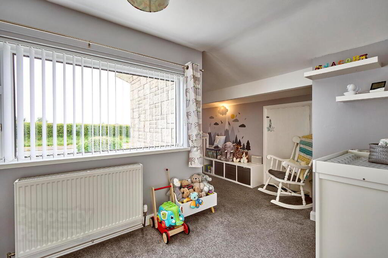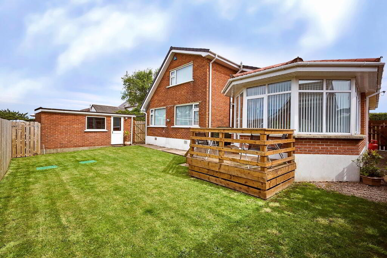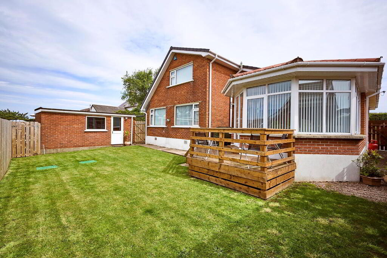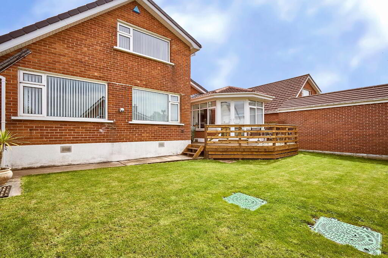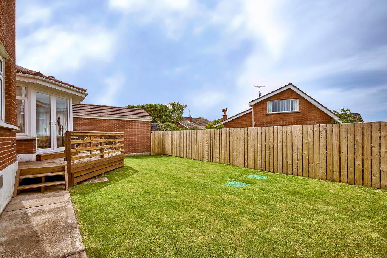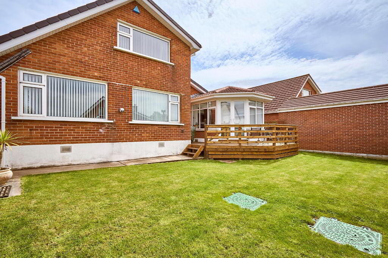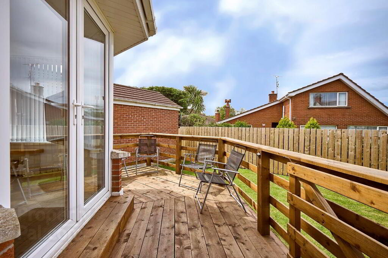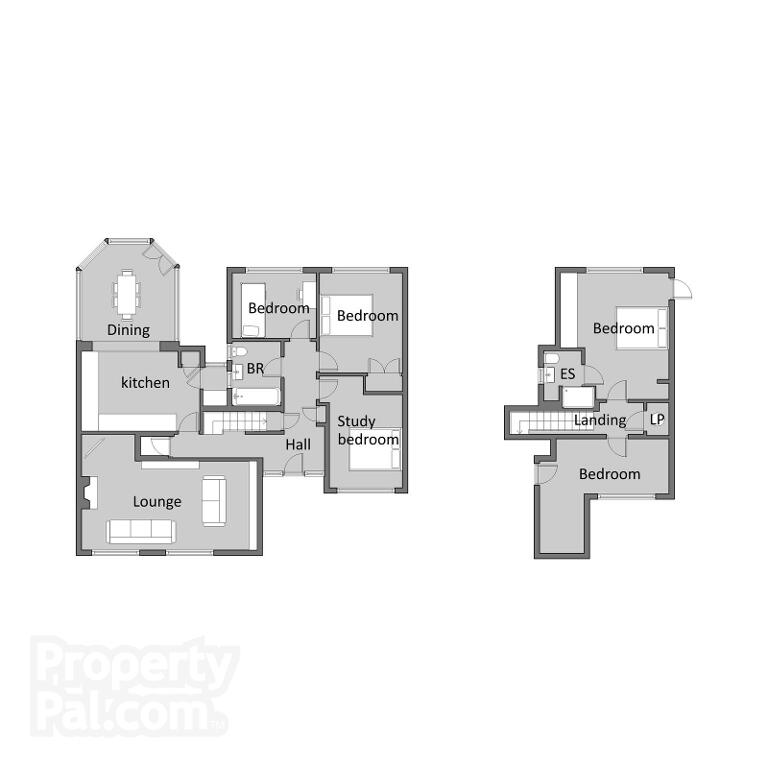
30 Ballycrochan Road, Bangor BT19 6NF
5 Bed Detached House For Sale
Sale agreed £325,000
Print additional images & map (disable to save ink)
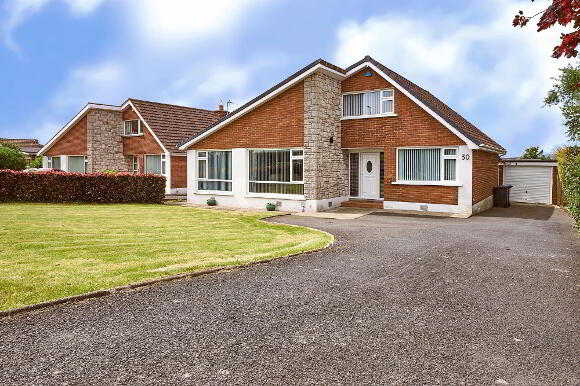
Telephone:
028 9131 0310View Online:
www.gordonsmyth.com/953589Key Information
| Address | 30 Ballycrochan Road, Bangor |
|---|---|
| Style | Detached House |
| Status | Sale agreed |
| Price | Offers over £325,000 |
| Bedrooms | 5 |
| Bathrooms | 2 |
| Receptions | 2 |
| Heating | Oil |
Features
- Detached Family Home Offering Excellent Accommodation
- Beautifully Presented Modernised & Upgraded Throughout
- Flexible Accommodation Can Be Utilised To Your Own Family Requirements
- Lounge With Open Fire
- Contemporary Kitchen Including Built In Double Oven & Hob
- Rear Porch/Utility Room
- Sun Room Open Plan From Kitchen
- Three Ground Floor Bedrooms - Could Be Used As Family Or Dining Rooms
- Luxury Ground Floor Bathroom
- Two Further Bedrooms To First Floor - Master Includes Built In Robes & En-Suite
- Oil Fired Central Heating System
- Pressurised Water System
- Detached Garage / Generous Off Road Parking
- Gardens To Front & Enclosed to Rear
Additional Information
Presented to a high standard throughout this superb detached home offers excellent flexible accommodation which can be adapted to suit your own family needs. Recently upgraded and modernised throughout with luxury kitchen, bathroom and shower room plus new flooring throughout and tasteful decor making this a home ready to move into with little to do but place your furniture.
Set on a front of the road position on the well established and much sought after Ballycrochan Road, convenient to local shops, churches, nurseries and primary schools (Kilmaine and Ballymagee both within walking distance). Bangor City Centre is a short car ride away as are the main arteriel routes to Belfast.
The ground floor comprises spacious reception hall, lounge with open fire, dining/kitchen open plan to sun room, utility area, three bedrooms (which can be utilised as reception rooms) and a bathroom. On the first floor there are two further bedrooms - the master is en-suite.
Outside there is a detached garage, tarmac driveway with excellent off road parking, generous front garden in lawns and an enclosed rear garden laid out in lawns with a raised decked area.
Entrance Porch
Ground Floor
- Reception Hall
- Upvc front door and glazed side panels, wood flooring, storage cupboard.
- Lounge
- 4.34m x 6.73m (14'03" x 22'01")
At widest point. Open fire with raised hearth, wired for wall lights, wood flooring. - Kitchen
- 3.51m x 4.34m (11' 6" x 14' 3")
One and a half bowl single drainer modern sink unit with mixer tap, excellent range of high and low level units, formica work surfaces, built in split level ovens and 4 ring gas hob unit, extractor hood, integrated dish washer, wall tiling, tiled floor, down lighting. Archway to sun room. - Utility
- Insulated, plumbed for washing machine.
- Sun Room
- 3.81m x 4.37m (12' 6" x 14' 4")
Tiled floor, down lighting, French doors to garden. - Bedroom Three
- 3.07m x 3.91m (10'01" x 12'10")
Could be utilised as Dining Room or Family Room. Wood flooring. - Bedroom Four
- 2.72m x 4.09m (8'11" x 13'05")
Plus double built in robe, wood flooring. - Bedroom Five
- 2.44m x 2.92m (8'00" x 9'07")
Wood flooring. - Bathroom
- White suite comprising panelled bath with pressurised mains shower and shower screen door, vanitory basin with mixer tap and storage under, wc with concealed cistern, wall tiling, tiled floor.
First Floor
- Landing
- Hot press. Salamander hot water pump.
- Master Bedroom
- 3.53m x 4.72m (11'07" x 15'06")
Plus full length range of built in robes, built in dressing table, access to eaves storage. - En-Suite Shower Room
- White suite comprising vanitory basin with mixer tap and storage under, low flush wc, walk in shower with independent electric shower, down lighting, wall tiling, tiled floor, heated towel radiator.
- Bedroom Two
- 4.24m x 4.8m (13'11" x 15'09")
L-shaped room - measurements taken at widest points.
Access to eaves storage with electric light.
Outside
- Detached Garage
- 2.54m x 5.18m (8'04" x 17'00")
Up and over door, light and power. - Ample off road parking.
Generous front garden in lawns.
Enclosed and fenced rear garden in lawns with raised decked area.
-
Gordon Smyth Estate Agents

028 9131 0310

