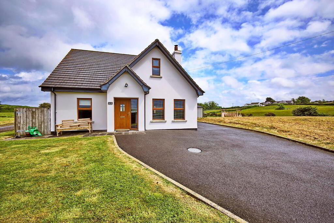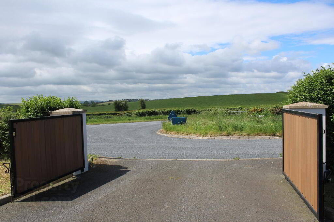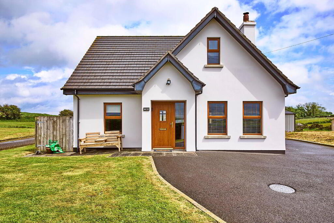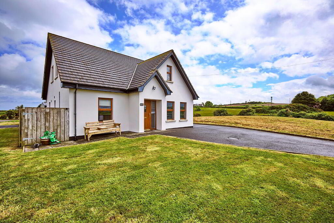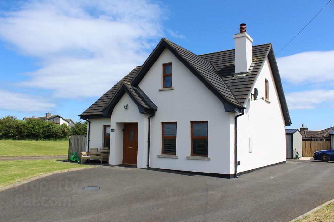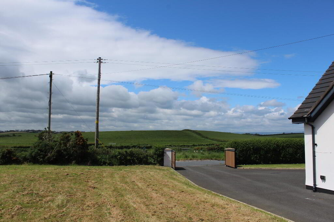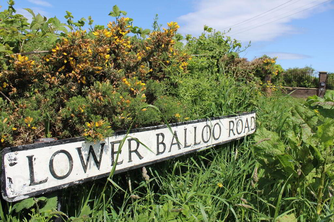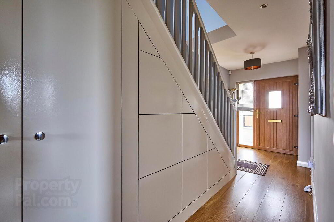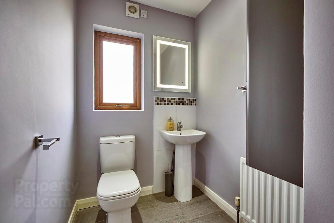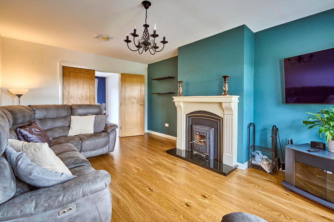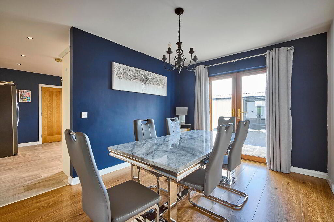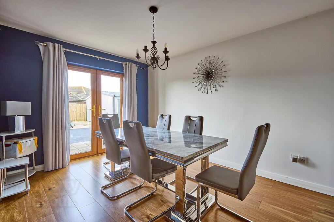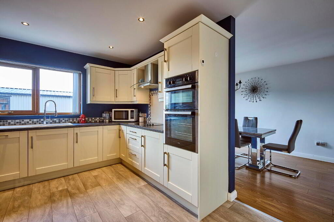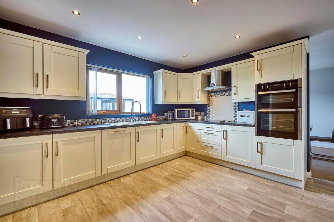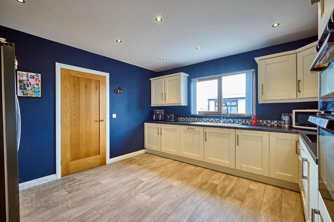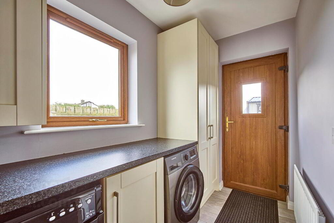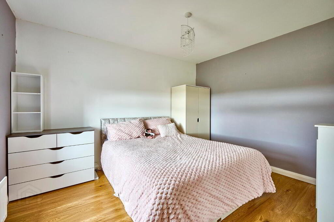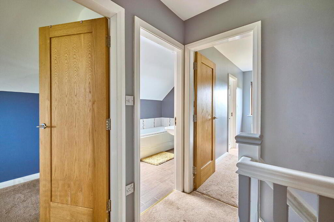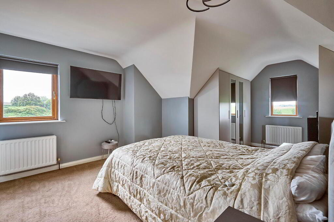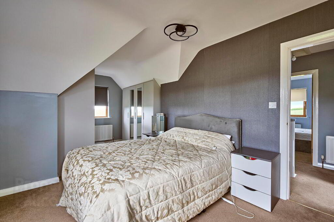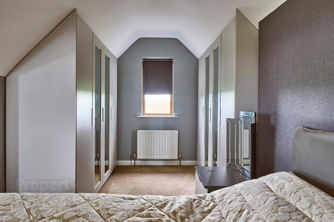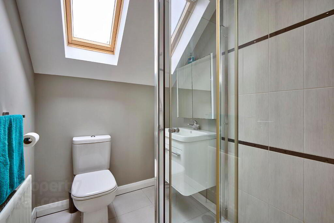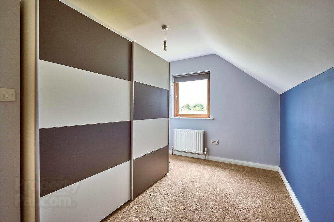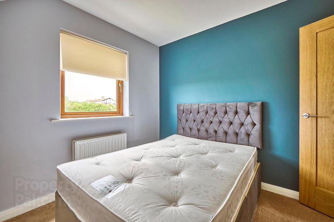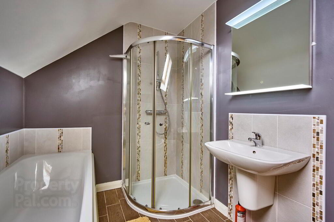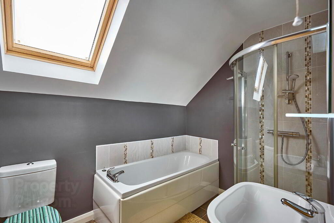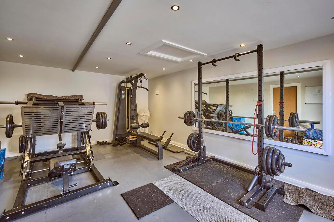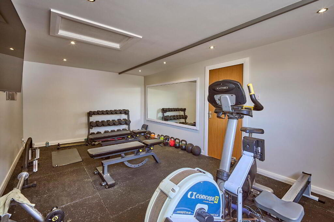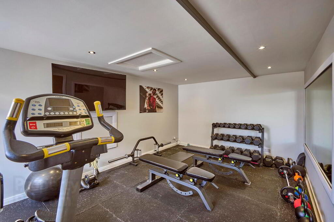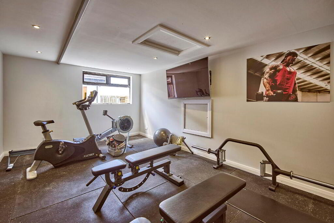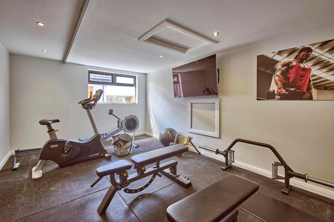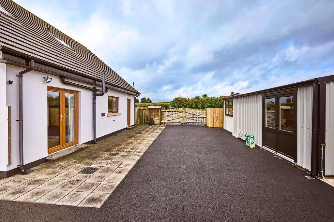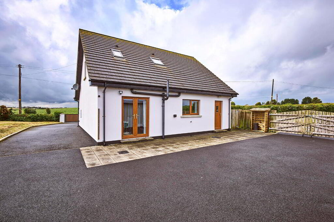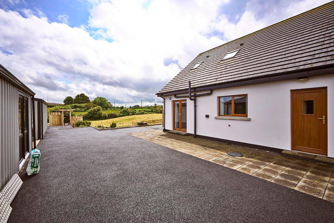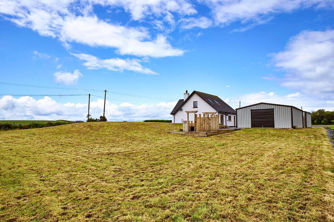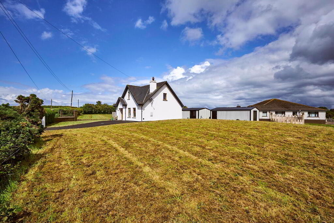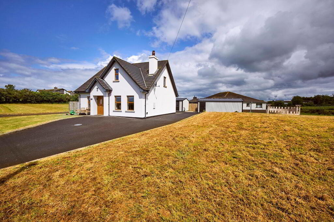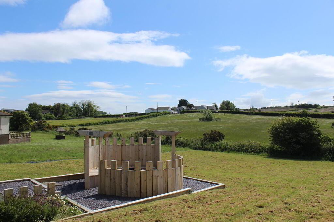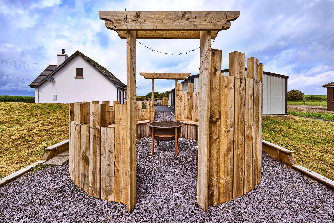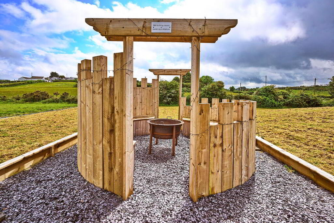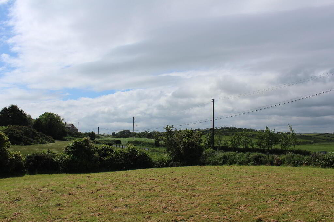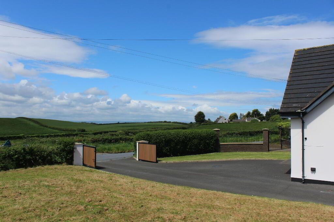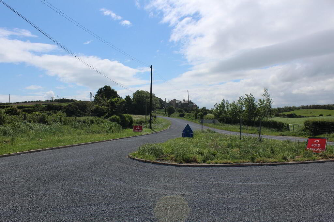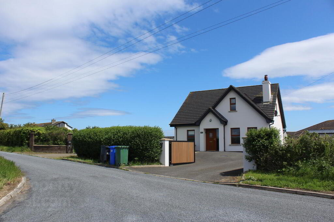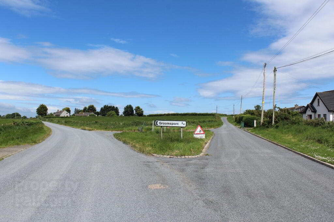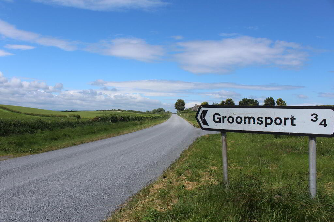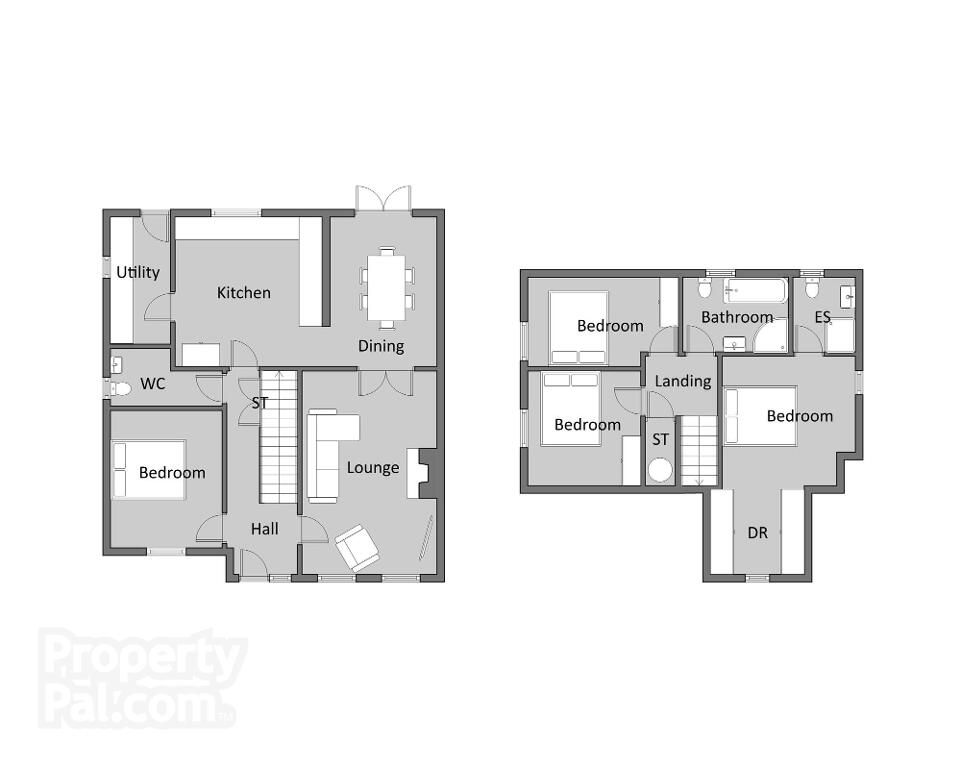
20a Lower Balloo Road, Groomsport BT19 6LU
4 Bed Detached House For Sale
Sale agreed £425,000
Print additional images & map (disable to save ink)
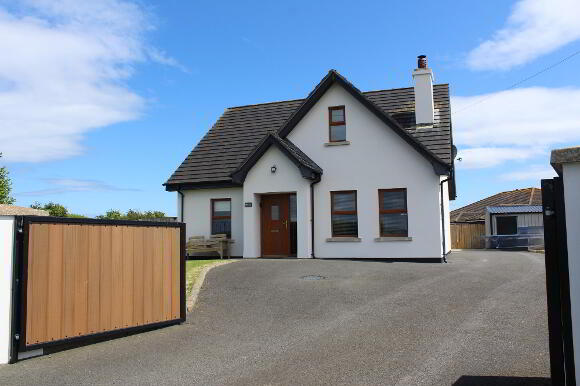
Telephone:
028 9131 0310View Online:
www.gordonsmyth.com/949703Key Information
| Address | 20a Lower Balloo Road, Groomsport |
|---|---|
| Style | Detached House |
| Status | Sale agreed |
| Price | Offers around £425,000 |
| Bedrooms | 4 |
| Bathrooms | 2 |
| Receptions | 2 |
| Heating | Gas |
| EPC Rating | B83/B83 |
Features
- Impressive Contemporary Home On The Outskirts of Groomsport
- Much Sought After Location On The Outskirts Of Groomsport
- Views Over Fields & Countryside
- Convenient To Ballyholme, Bangor & The Commuter & Transport Network
- Lounge With Multi Stove & Doors To Kitchen & Dining Room
- Dining Room Is Open To Kitchen & Has French Doors To Outside
- Luxury Kitchen With Excellent Range Of Units Includes Integrated Double Oven, Hob & Dish Washer
- Utility Room
- Ground Floor Bedroom
- Three Further First Floor Bedrooms - Master Is En-Suite
- Deluxe Four Piece Bathroom Suite / Cloakroom Suite To Ground Floor
- Oil Fried Central Heating
- Two Out Houses/Garages
- Tarmac Driveway
- Extensive Gardens In Lawns
Additional Information
Immaculate modern home surrounded by extensive gardens and overlooking fields and countryside yet offering easy access to the amenities of Groomsport Village including shop, cafe, restaurants, Cockle Row Sailing Club and delightful seaside walks to the beach, pier and Ballymacormick Point. Ballyholme and Bangor City Centre are a short car ride away.
The bright and spacious accommodation offers flexibility and can be adapted to suit your own family needs. The ground floor comprises cloakroom suite, lounge with cast iron multi stove with double doors through to the dining room and luxury kitchen, utility room and a handy bedroom (could be a further reception room if required)
On the first floor there are threefurther bedrooms - the master is en-suite and there is a family bathroom.
Outside there is are two garage/outhouses. The tarmac driveway offers excellent parking and the surrounding grounds give privacy to relax and enjoy the views and ambiance of a semi rural home.
Unique opportunity to purchase a modern home that enjoys countryside living yet the convenience of all the amenities for todays style of living. Book a viewing - you will not be disappointed.
Lower Level
- Reception Hall
- Wood flooring, down lighting, under stairs storage.
Ground Floor
- Cloakroom
- White suite comprising pedestal wash hand basin with mixer tap and tiled splash back, low flush wc, storage cabinet, extractor fan
- Lounge
- 3.56m x 5.41m (11' 8" x 17' 9")
Fire place with cast iron multi burning stove, granite hearth and polished stone surround, wood flooring, double oak doors to dining room and kitchen. - Dining Room
- 2.95m x 3.94m (9' 8" x 12' 11")
Wood flooring, French doors to rear, open plan to kitchen. - Luxury Kitchen
- 3.86m x 3.96m (12' 8" x 13' 0")
Single drainer sink unit with mixer tap, excellent range of high and low level units, formica work surfaces, built in split level double oven and ceramic hob unit, built in Smeg dish washer, tiled floor, down lighting. - Utility Room
- 1.55m x 3.51m (5'01" x 11'06")
Range of high and low level units, formica work surfaces, plumbed for washing machine. - Bedroom Four
- 2.95m x 3.63m (9' 8" x 11' 11")
Wood flooring.
First Floor
- Landing
- Hot press, access to roof space.
- Master Bedroom
- 3.56m x 5.82m (11' 8" x 19' 1")
Double built in wardrobes. - En-Suite Shower Room
- White suite comprising vanitory basin with mixer tap and storage under, low flush wc, shower cubicle with mains shower, velux window.
- Bedroom Two
- 2.97m x 3.02m (9'09" x 9'11")
Access to eaves storage. - Bedroom Three
- 2.36m x 3.96m (7'09" x 13'00")
- Bathroom
- White suite comprising panelled bath with mixer tap, wash hand basin with mixer tap, low flush wc, shower cubicle with mains shower, tiled floor, velux window.
Outside
- Garage 1
- Garage 2
- Tarmac driveway with generous parking facilities.
Extensive gardens laid out in lawns.
Directions
Heading towards Groomsport on A2, take first right into Springwell Road and veer left onto Lower Balloo Road.
-
Gordon Smyth Estate Agents

028 9131 0310

