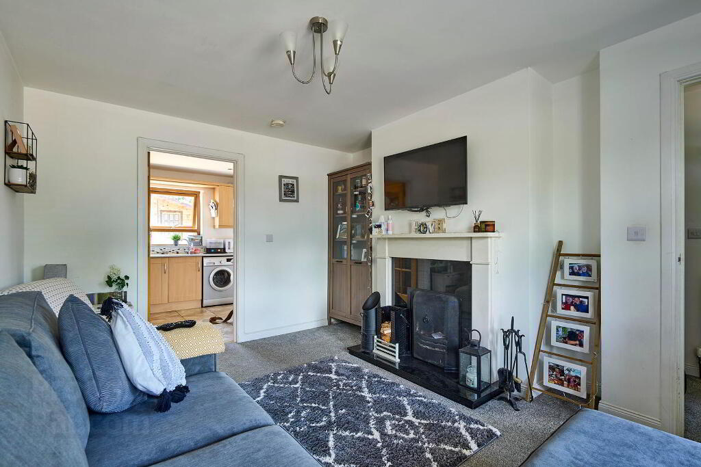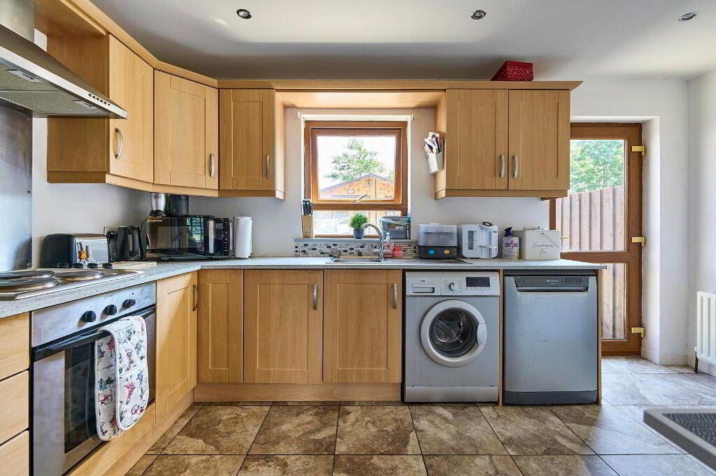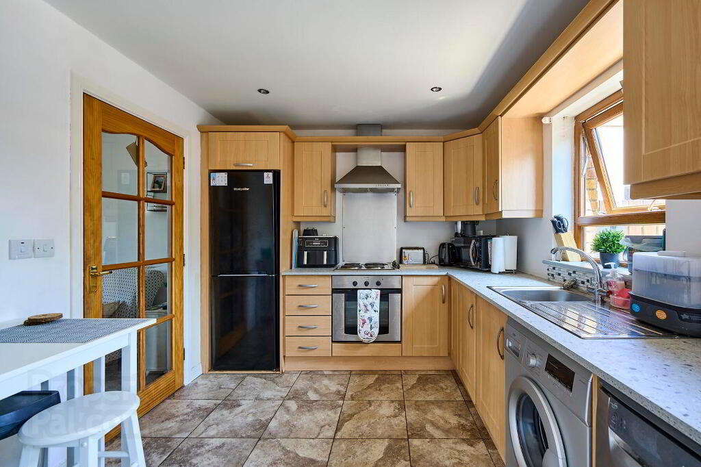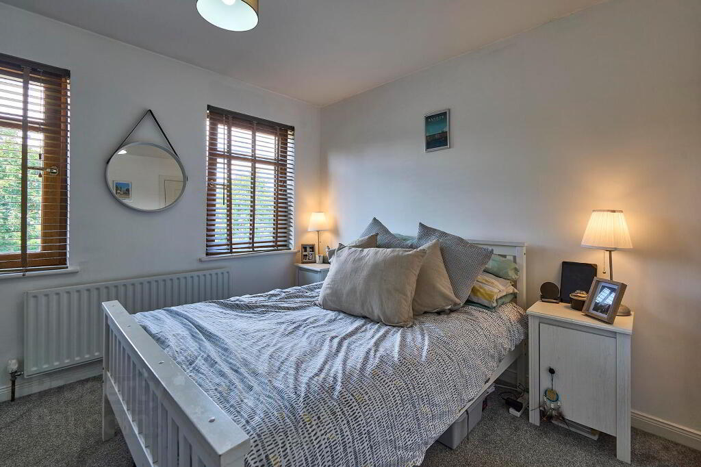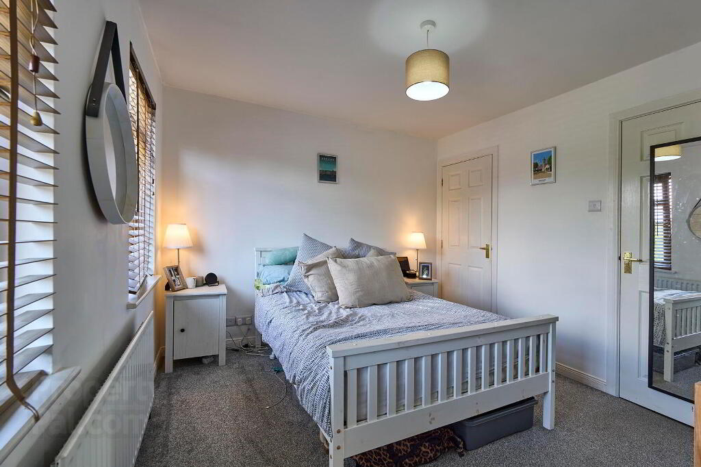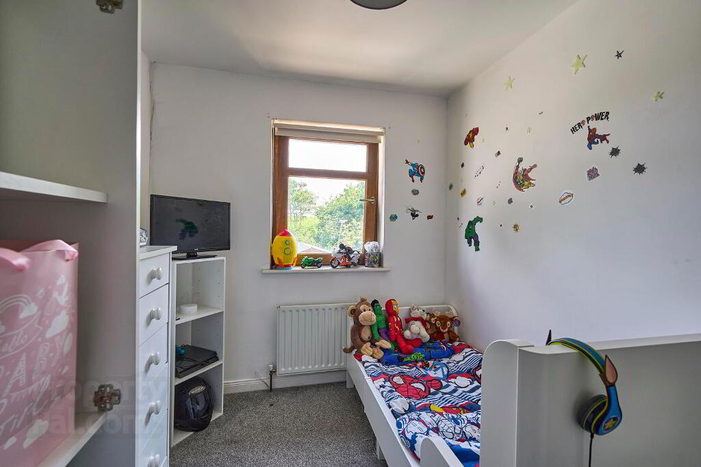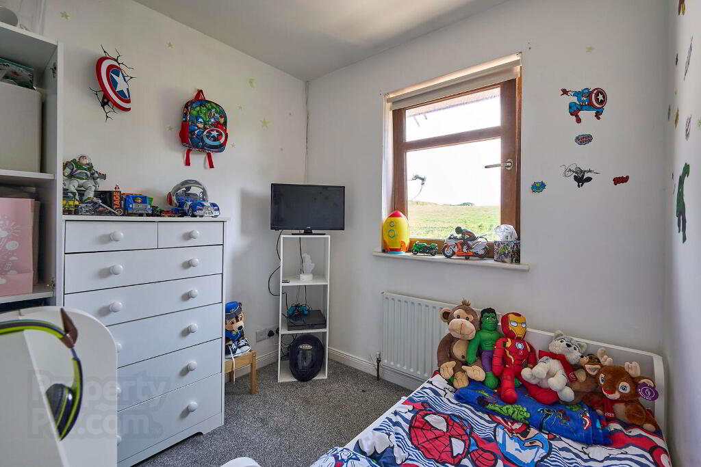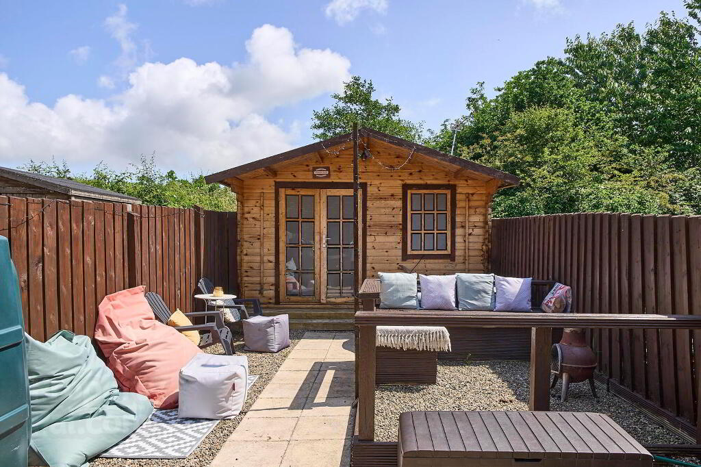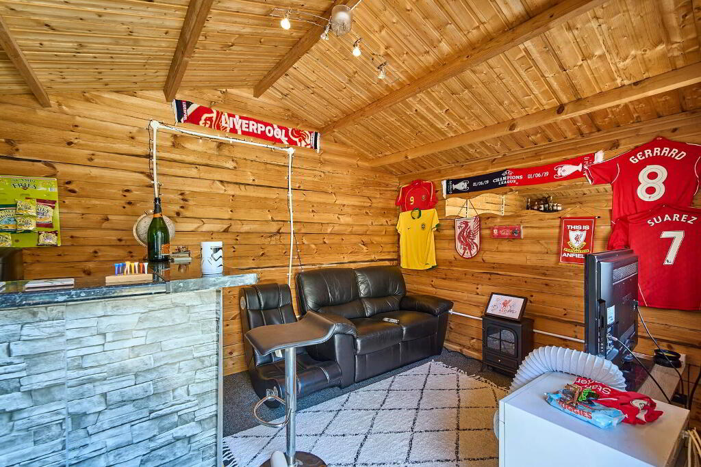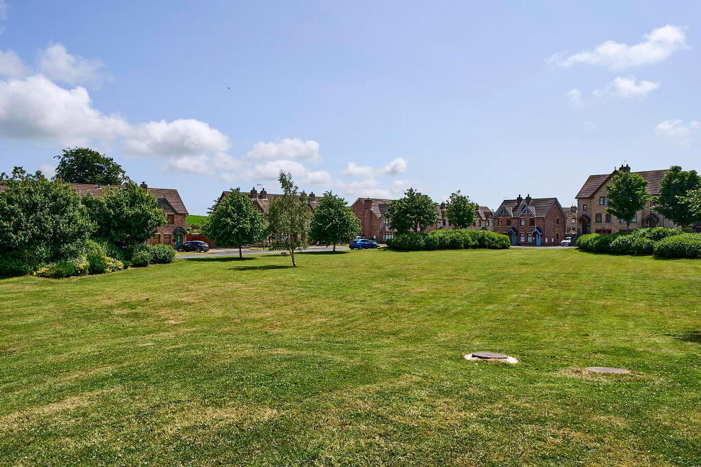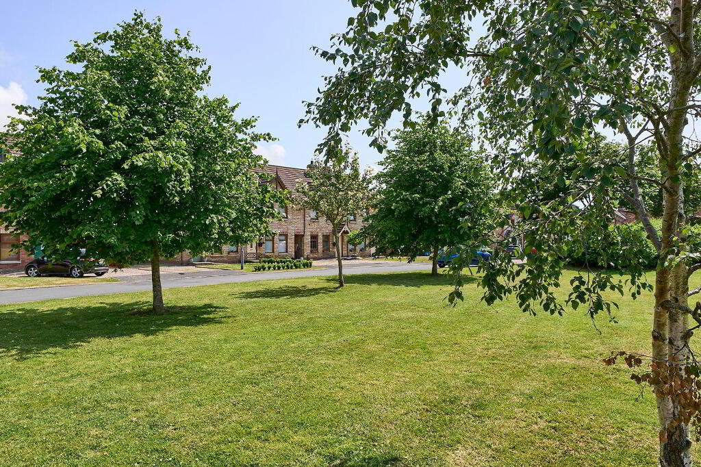
75 Stonebridge Gardens, Conlig BT23 7QX
2 Bed Mid Townhouse For Sale
Sale agreed £139,950
Print additional images & map (disable to save ink)
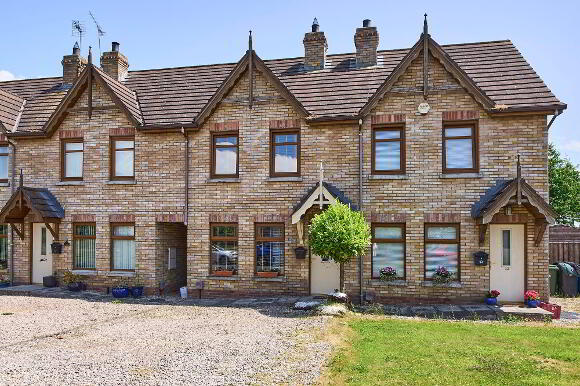
Telephone:
028 9131 0310View Online:
www.gordonsmyth.com/868189Key Information
| Address | 75 Stonebridge Gardens, Conlig |
|---|---|
| Style | Mid Townhouse |
| Status | Sale agreed |
| Price | Offers around £139,950 |
| Bedrooms | 2 |
| Receptions | 2 |
| Heating | Oil |
| EPC Rating | D66/C73 |
Features
- Beautifully Presented Mid Townhouse
- Countryside Views To Rear And Overlooking Green Area To Front
- Popular Residential Location
- Spacious Lounge With Open Fire
- Kitchen/Dining With High & Level Units, Under Oven & Hob
- Ground Floor Cloakroom Accessed From Kitchen
- Two Well Proportioned First Floor Bedrooms
- Shower Room With White Suite
- Oil Fired Central Heating
- Parking To Front
- Enclosed Rear Garden With Pebbles & Paving / Large Shed/Entertainment Area
Additional Information
Beautifully presented mid townhouse which has the enviable location with coutryside behind and an open green area to the front. Located within the popular and much sought after Stonebridge development convenient to local shops on the Green Road and just a car ride away from Newtownards and Bangor.
The accommodation comprises lounge with open fire, kitchen/dining with access to cloakroom suite, two well proportioned first floor bedrooms (the master bedroom has a built in robe while the second bedroom enjoys countryside views) and a shower room. Outside there is parking to the front and an enclosed rear garden which includes a large shed/entertainment area/man cave.
We expect demand to be high for this delightful home and early viewing is highly recommended.
Ground Floor
- Entrance Porch
- Entrance Hall
- Lounge
- 3.28m x 4.27m (10'09" x 14'00")
Fire place with open fire. - Kitchen/Dining
- 2.72m x 4.29m (8'11" x 14'01")
Single drainer stainless steel sink unit with mixer tap, range of high and low level units, formica work surfaces, built in under oven and hob unit with stainless steel splash back, extractor hood, plumed for washing machine, plumbed for dish washer, housing fridge/freezer, down lighting, tiled floor. - Cloakroom Suite
- White suite comprising pedestal wash hand basin with mixer tap, low flush wc, tiled floor.
First Floor
- Landing
- Hot press, access to roof space.
- Master Bedroom
- 3.02m x 4.29m (9'11" x 14'01")
Built in robe. - Bedroom Two
- 2.29m x 2.97m (7'06" x 9'09")
Views over countryside. - Shower Room
- White suite comprising pedestal wash hand basin with mixer tap, low flush wc, panelled shower cubicle with electric shower unit, panelled walls, tiled floor
Outside
- Driveway in pebbles.
Enclosed rear garden in pebbles with paved area. Large garden shed.
Directions
Leaving Bangor on Newtownards Carriageway, at traffic lights turn left into Green Road, right into Stonebridge Avenue and left into Stonebridge Gardens.
-
Gordon Smyth Estate Agents

028 9131 0310


