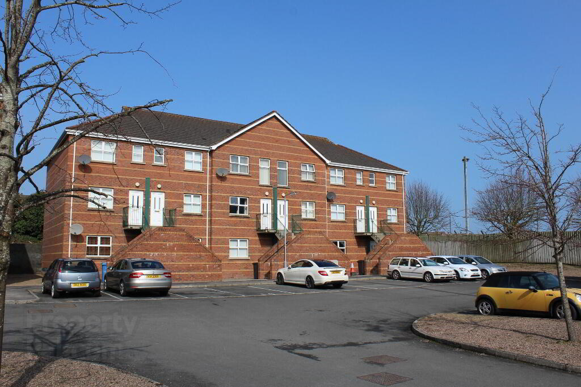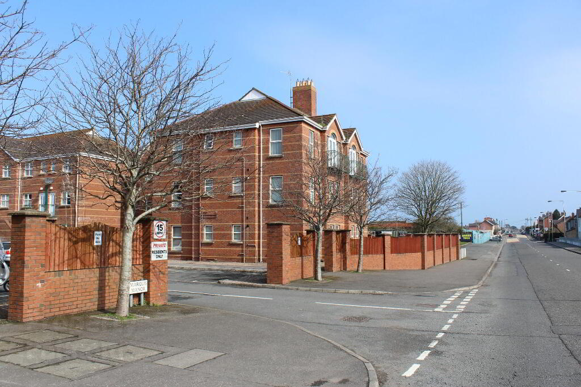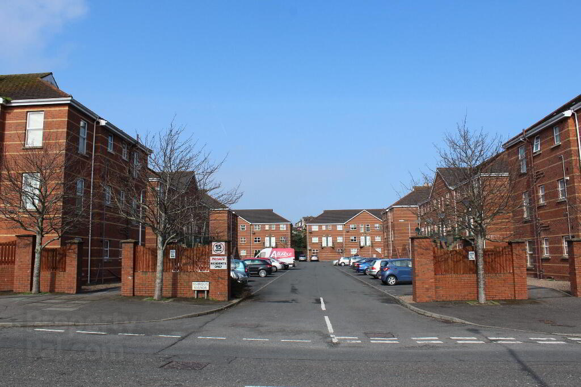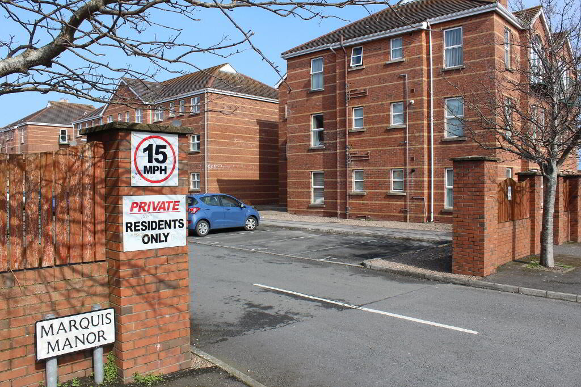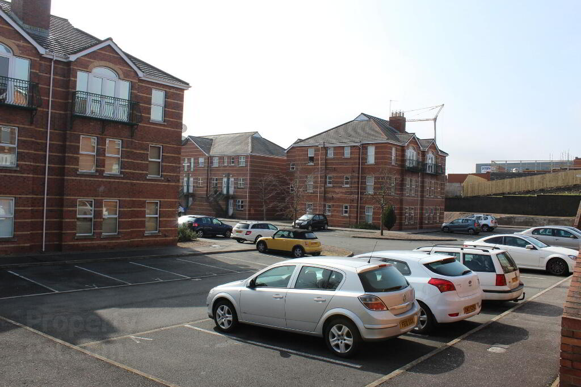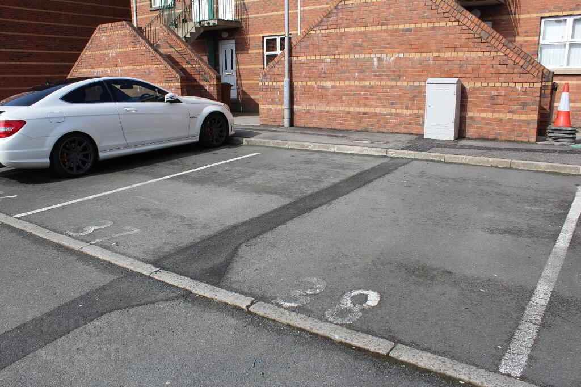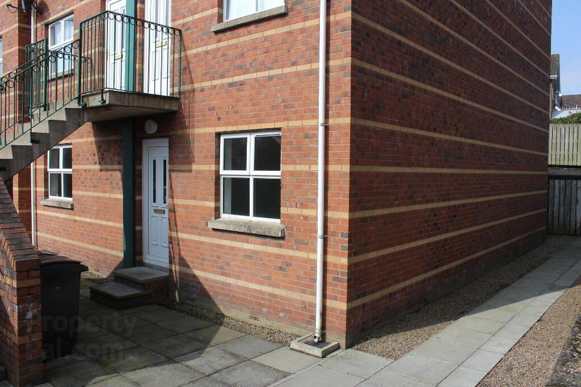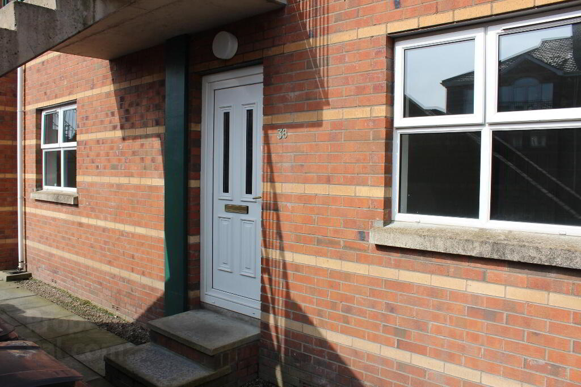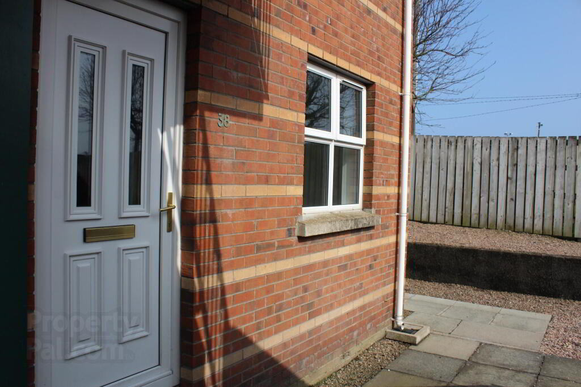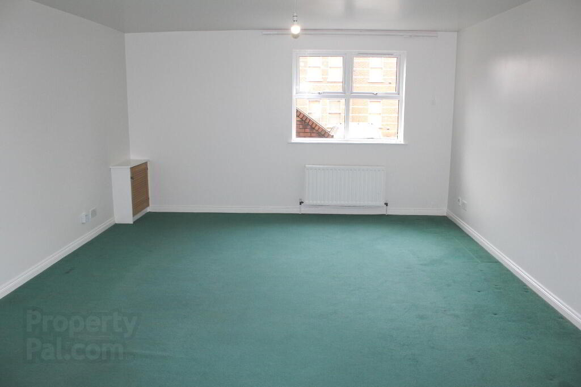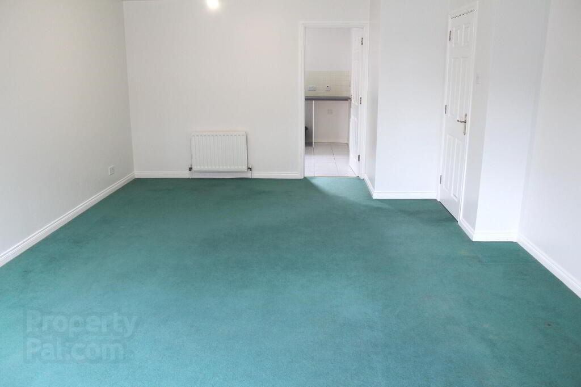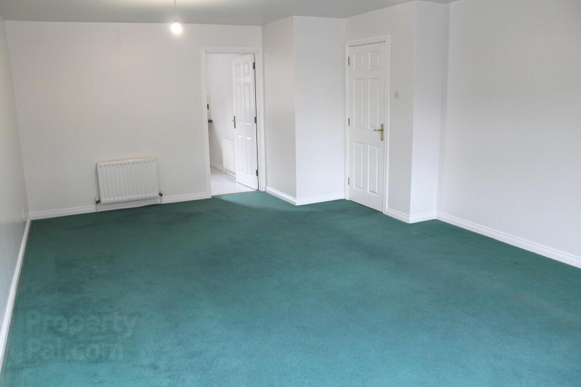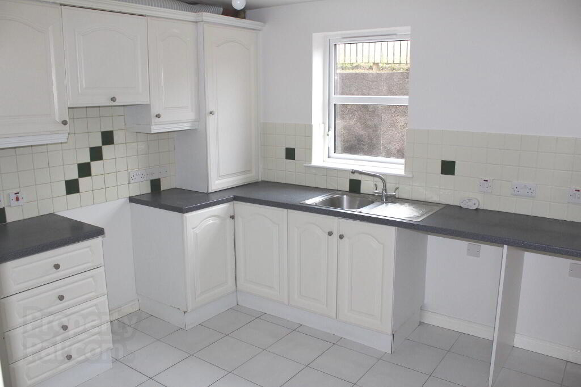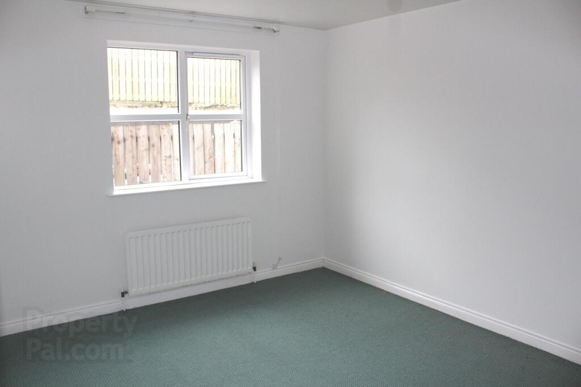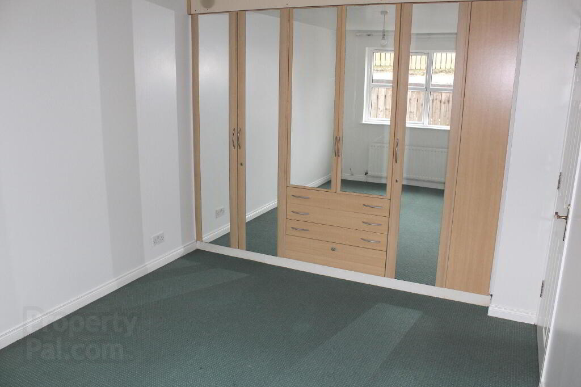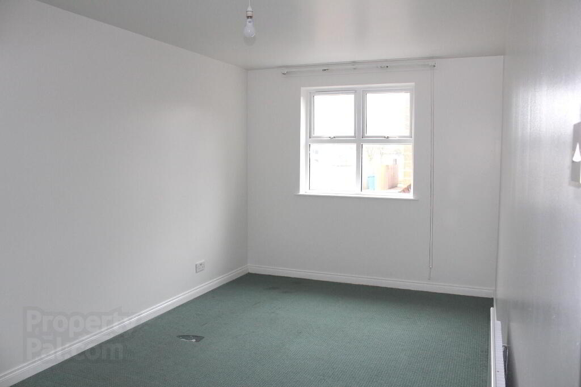
38 Marquis Manor, Bangor BT20 3PJ
2 Bed Apartment For Sale
Sale agreed £99,950
Print additional images & map (disable to save ink)
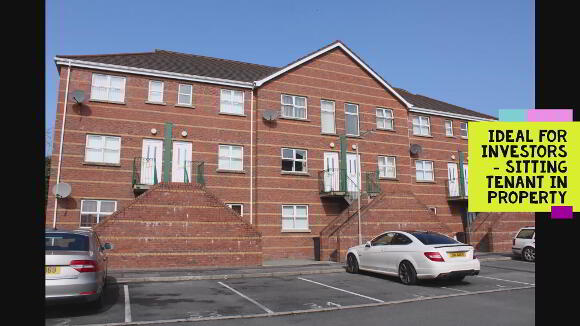
Telephone:
028 9131 0310View Online:
www.gordonsmyth.com/817370Key Information
| Address | 38 Marquis Manor, Bangor |
|---|---|
| Style | Apartment |
| Status | Sale agreed |
| Price | Offers around £99,950 |
| Bedrooms | 2 |
| Receptions | 1 |
| Heating | Gas |
| EPC Rating | C75/C78 |
Features
- Fantastically Generous Ground Floor Apartment
- Ideal For Investors With Sitting Tenant**
- Nestled In The Attractive Marquis Manor Development
- Two Well Proportioned Bedrooms
- Spacious Lounge/Dining Room
- Fitted Kitchen With Tiled Flooring
- Three Piece Shower Room
- Gas Fired Central Heating
- Dedicated Numbered Car Parking Space
- Ample Visitors Car Parking
- Superb Access To Public Transport To Bangor And Belfast
Additional Information
"IDEAL FOR INVESTORS WITH SITTING TENANT IN PROPERTY"
Generous, Neat & Tidy...Just start to describe this Fantastic Ground Floor Apartment Nestled In The Attractive Marquis Manor Development. Offering a generous lounge / dining room leading into the fitted kitchen, two well proportioned bedrooms with the master bedroom providing built in wardrobes, and a separate three piece bathroom suite.
Externally the attractive development has a main entrance leading to all the apartments over a well spaced area providing a superb spacious feeling throughout the development, a dedicated convenient car parking space is provided along with ample visitor parking spaces
Ground Floor
- Entrance Hall
- Storage cupboard.
- Lounge/Dining Room
- 4.24m x 6.96m (13'11" x 22'10")
Generous lounge/dining leading to kitchen. - Kitchen
- 2.97m x 3.18m (9' 9" x 10' 5")
Single drainer stainless steel sink unit with mixer tap, range of high and low level units, Plumbed for washing machine, wall tiling, tiled floor. - Master Bedroom
- 3.05m x 4.01m (10'00" x 13'02")
Built in robe. - Bedroom Two
- 2.72m x 5.28m (8' 11" x 17' 4")
Well proportioned bedroom. - Shower Room
- White suite comprising of walk in shower, pedestal wash hand basin, low wc, wall tiling, tiled floor, extractor fan.
Outside
- Designated parking space plus ample visitors parking.
Directions
Travelling down the Clandeboye Road toward Bangor Town Centre after the West Circular carriageway, take the 2nd left into Marquis Manor and continue and Apt 38 is on the right hand-side in the rear building.
-
Gordon Smyth Estate Agents

028 9131 0310

