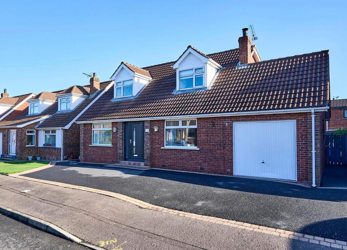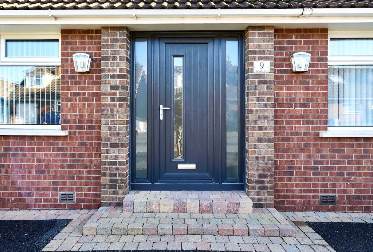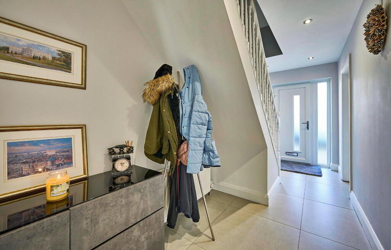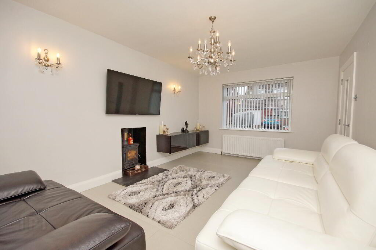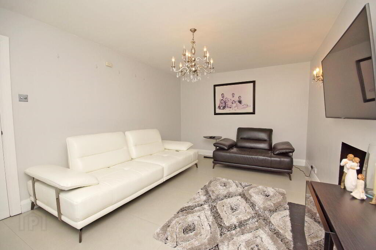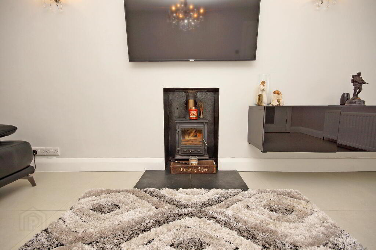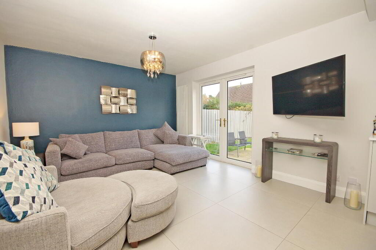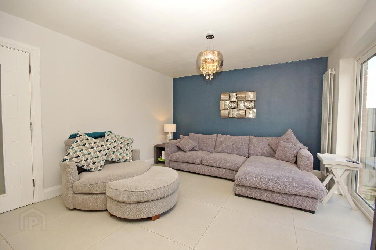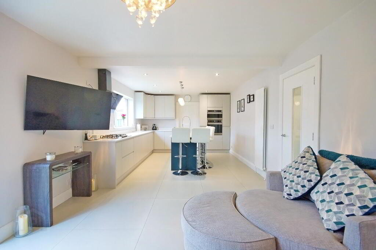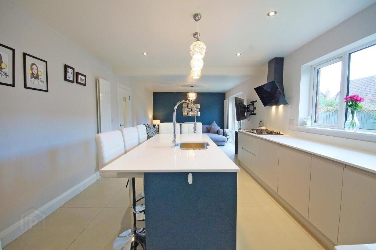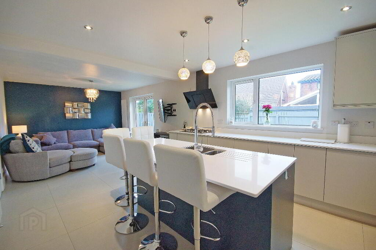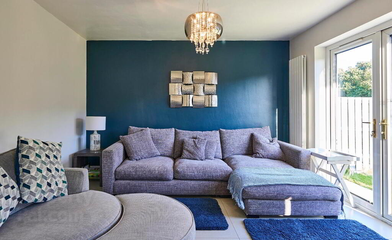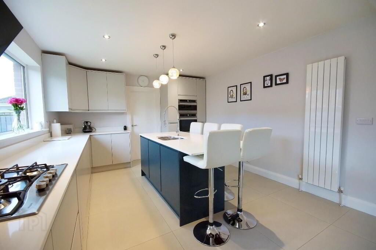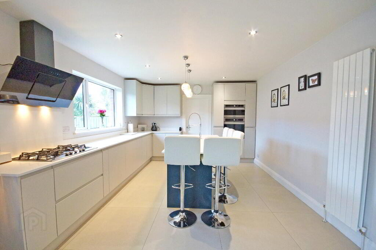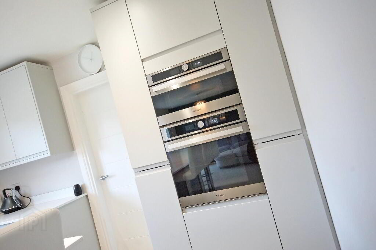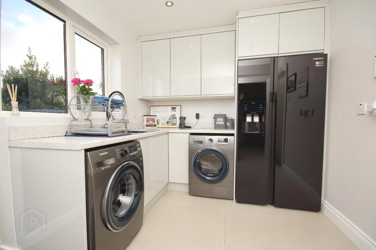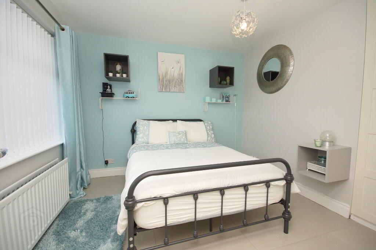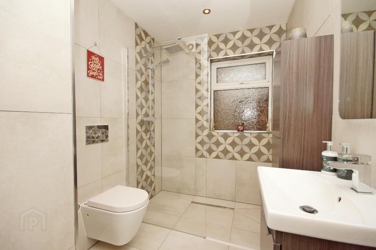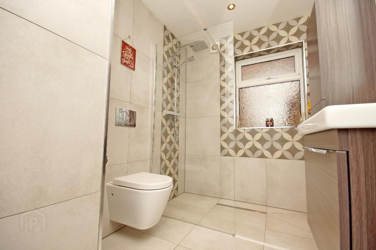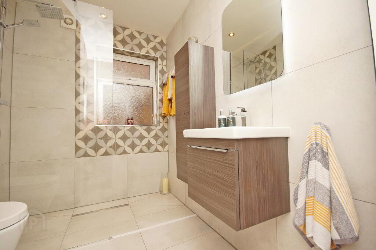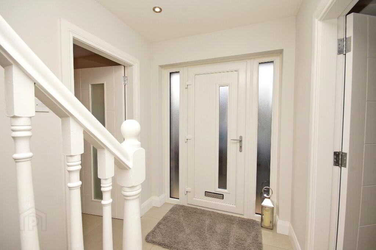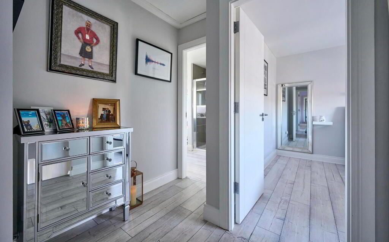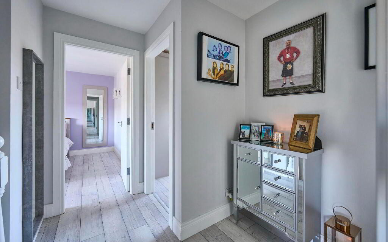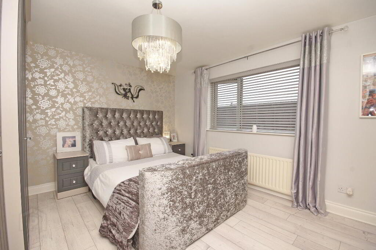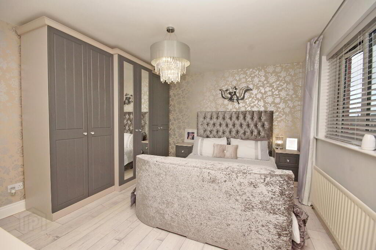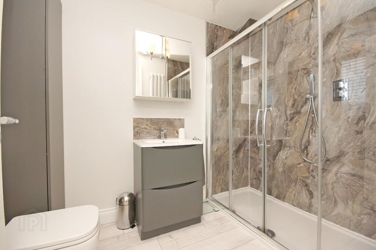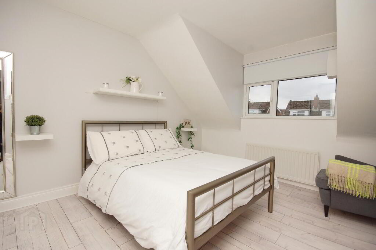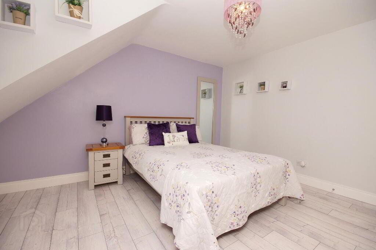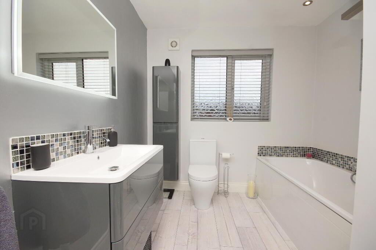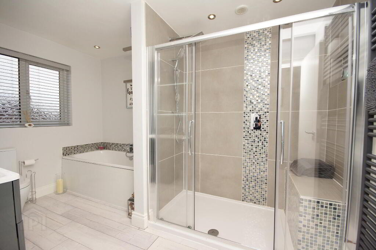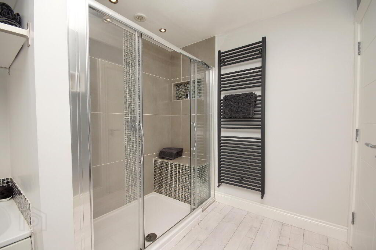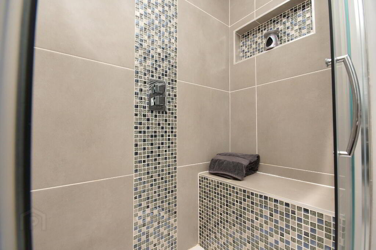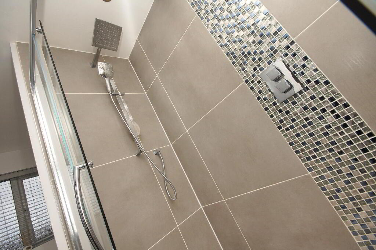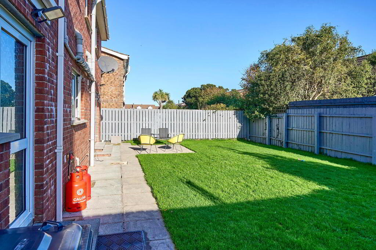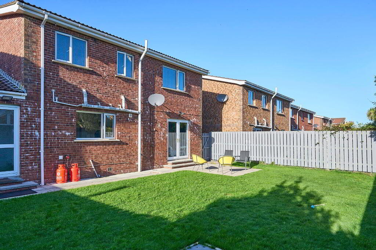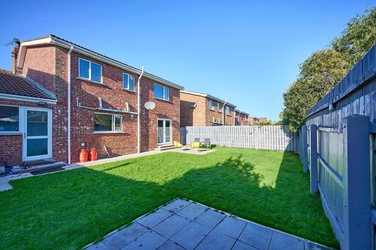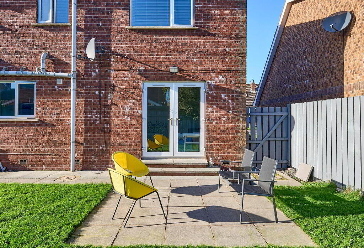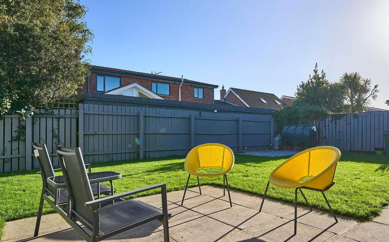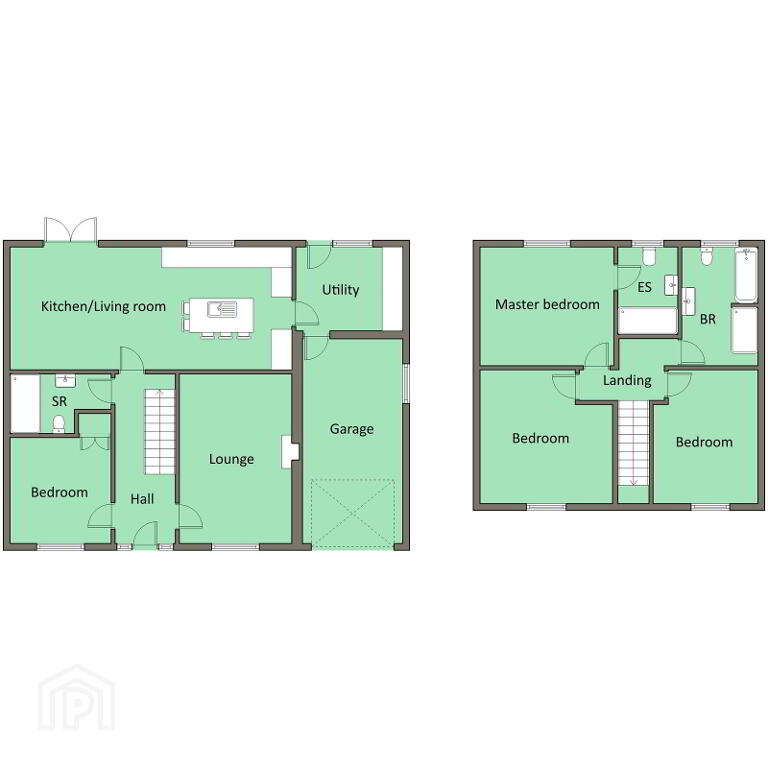
9 Dunkeld Road, Bangor BT19 6RQ
4 Bed Detached House For Sale
Sale agreed £325,000
Print additional images & map (disable to save ink)
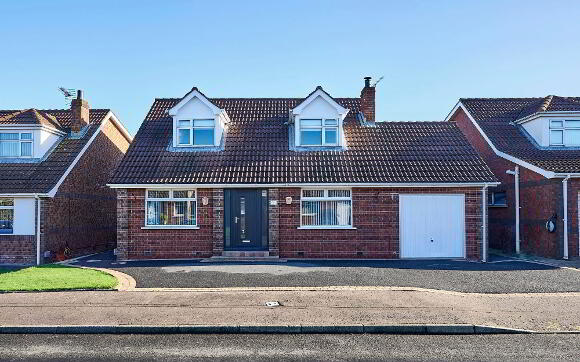
Telephone:
028 9131 0310View Online:
www.gordonsmyth.com/789956Key Information
| Address | 9 Dunkeld Road, Bangor |
|---|---|
| Style | Detached House |
| Status | Sale agreed |
| Price | Price from £325,000 |
| Bedrooms | 4 |
| Receptions | 2 |
| Heating | Oil |
| EPC Rating | E52/D67 |
Features
- Immaculate Detached Home Presented To The Highest Standard Throughout
- Lounge With Cast Iron Wood Burning Stove
- Deluxe Open Plan Kitchen/Living/Dining Including Integrated Double Oven, Gas Hob, Dish Washer And Fridge
- Utility Room With Access To Garage
- Bedroom Four - Could Be Family Room
- Luxury Ground Floor Shower Room
- Three Excellent Well Proportioned First Floor Bedrooms - Master With En-Suite Shower Room
- Luxury Four Piece Bathroom Suite
- Oil Fired Central Heating / Pressurised Water System
- Integral Garage
- Tarmac Driveway Offering Ample Off Road Parking
- Enclosed And Fenced Rear Garden In Lawns
Additional Information
Detached home presented to the highest standard with no expense spared and attention to detail throughout. Upgraded and modernised with nothing to do but move in and place you furniture.
Convenient to local shops and schools (within walking distance of Kilmaine and Ballymagee Primary Schools and Bangor Grammar School) while the ring roads are handy for those travelling to Belfast. Bangor City Centre is a short car ride away.
The accommodation is bright and airy with a homely ambiance. The ground floor comprises lounge with cast iron wood burning stove, bedroom four (or family room), open plan kitchen/living/dining incorporating integrated appliances, utility room with access to garage, shower room. One the first floor there are three excellent bedrooms - the master is en-suite and there is a family bathroom.
Outside there is an integral garage, tarmac driveway and an enclosed rear garden in lawns.
Only on internal inspection can you appreciate all this superb home has to offer. Book a viewing today - you will not be disappointed.
Ground Floor
- Entrance Hall
- Composite front door, tiled floor, down lighting.
- Lounge
- 3.35m x 5.13m (11'00" x 16'10")
Hole in wall style fire place with cast iron wood burning stove, tiled floor. - Open Plan Kitchen/Living/Dining
- 3.66m x 8.43m (12' 0" x 27' 8")
Island unit with one and a half bowl stainless steel sink unit with mixer tap, integrated dish washer, integrated fridge and breakfast bar. Range of high and low level units, Quartz work surfaces, built in split level double oven and 5 ring gas hob unit, extractor, tiled floor. French doors to garden from living area. - Utility Room
- 2.51m x 3.23m (8'03" x 10'07")
One and a half bowl single drainer stainless steel sink unit with mixer tap, range of high and low level units, formica work surfaces, plumbed for washing machine, tiled floor, down lighting, access to garage. - Bedroom Four / Family Room
- 3.05m x 3.12m (10' 0" x 10' 3")
Plus built in robe, tiled floor. - Deluxe Shower Room
- White suite comprising vanitory basin with mixer tap and storage under, low flush wc with concealed cistern, walk in shower, down lighting, extractor fan, tiled floor, heated towel radiator.
First Floor
- Landing
- Laminate flooring, down lighting.
- Master Bedroom
- 3.53m x 4.04m (11'07" x 13'03")
Laminate flooring. - Luxury En-Suite Shower Room
- White suite comprising vanitory basin with mixer tap and storage under, low flush wc, large walk in panelled shower, laminate flooring.
- Bedroom Two
- 3.94m x 3.99m (12'11" x 13'01")
Laminate flooring. - Bedroom Three
- 3.33m x 3.94m (10'11" x 12'11")
Laminate flooring. - Luxury Bathroom
- White suite comprising panelled bath with mixer tap and telephone hand shower, vanitory basin with mixer tap and storage under, large fully tiled shower with seating area, low flush wc, heated towel radiator, laminate flooring, extractor fan.
Outside
- Garage
- 3.05m x 6.38m (10'00" x 20'11")
Up and over door, light and power, oil fired boiler, pressurised water system, access via ladder to floored roof space offering excellent storage. - Tarmac driveway offering excellent off road parking.
Enclosed and fenced rear garden in lawns with two patio areas.
Plastic oil storage tank.
Directions
Leaving Bangor on Donaghadee Road, continue past roundabout, take second right into Ballycrohcan Road, fifth right into Albany Road, sixth left into Kinwood Road, right into Dunkeld Avenue and left into Dunkeld Road.
-
Gordon Smyth Estate Agents

028 9131 0310

