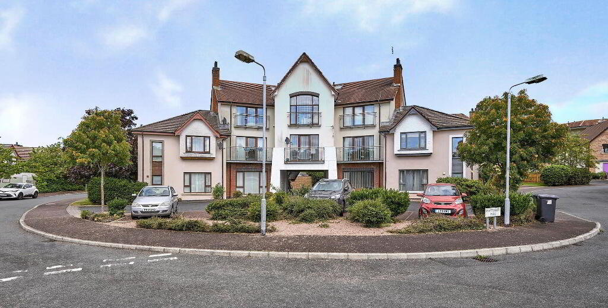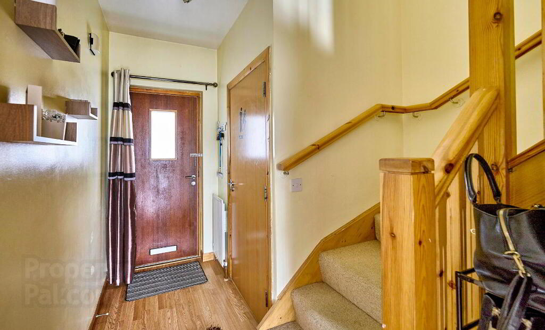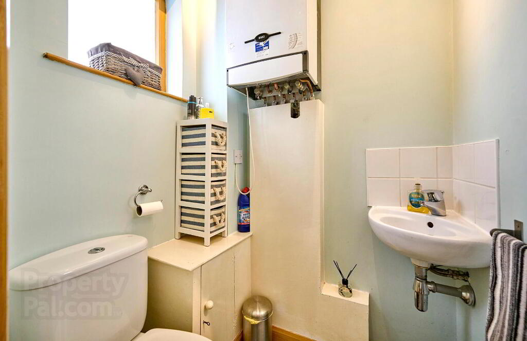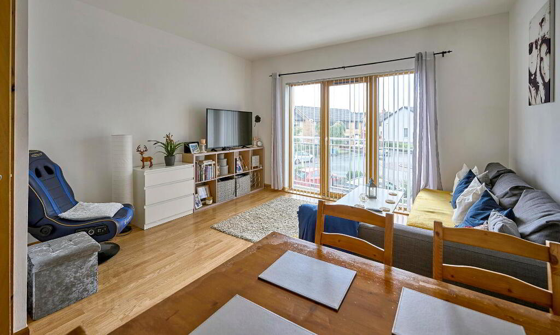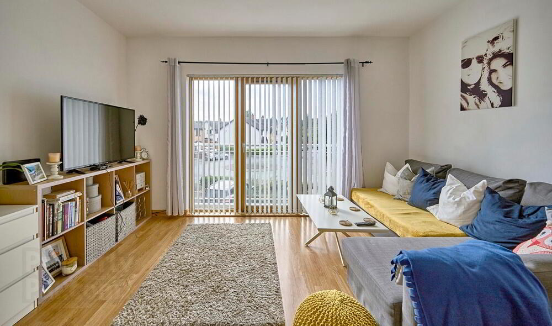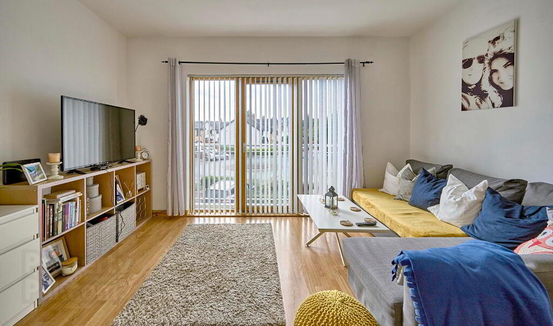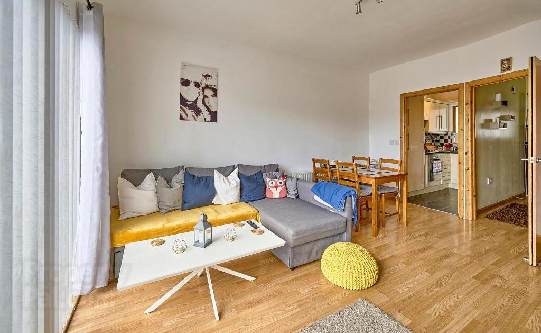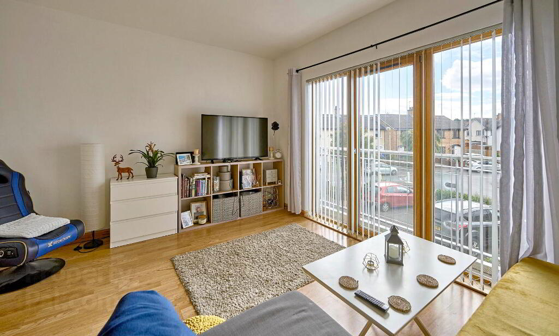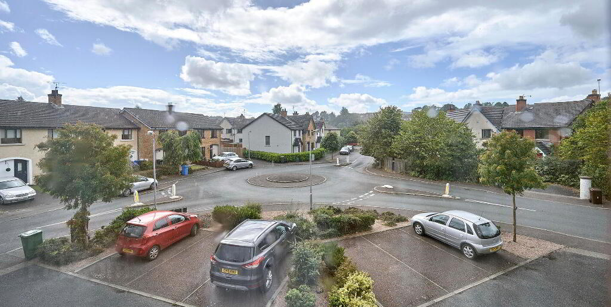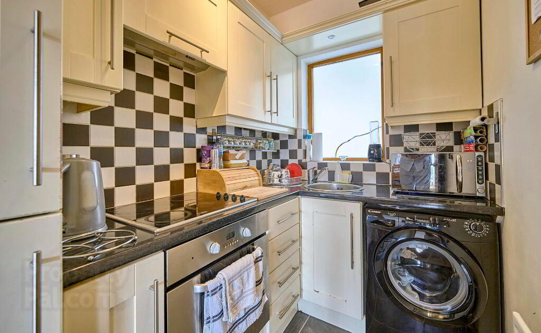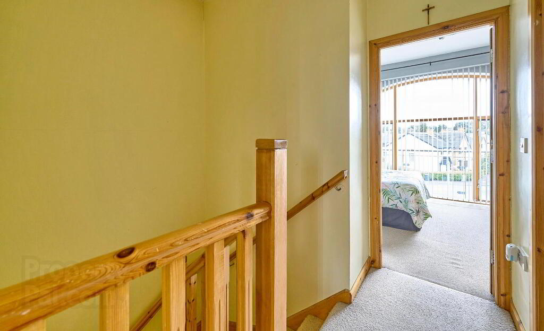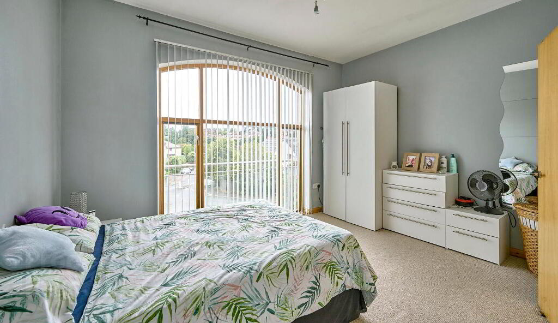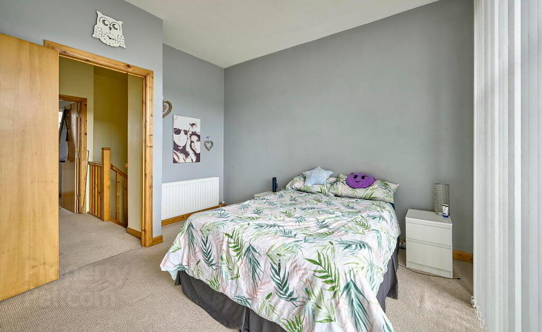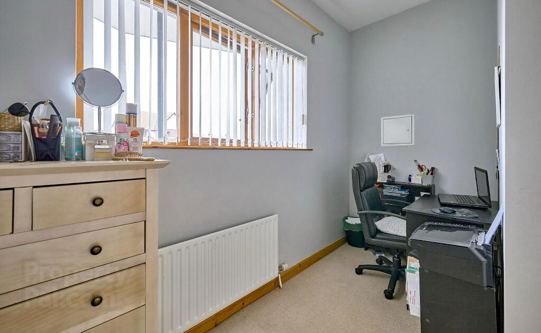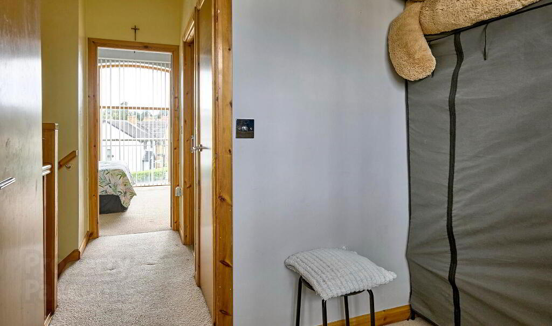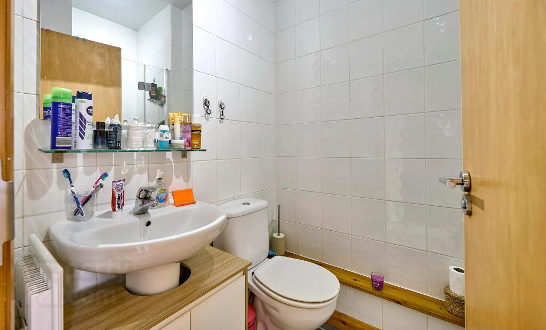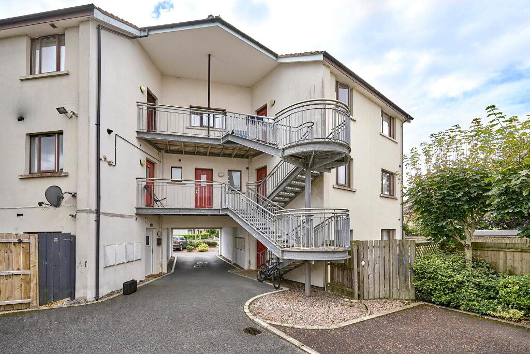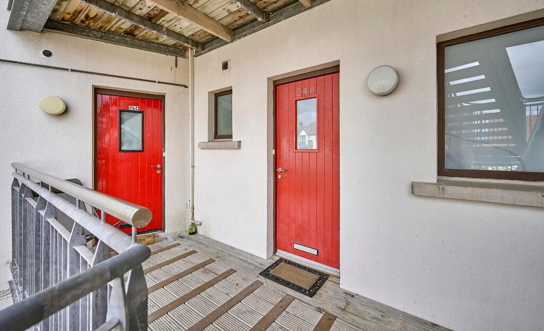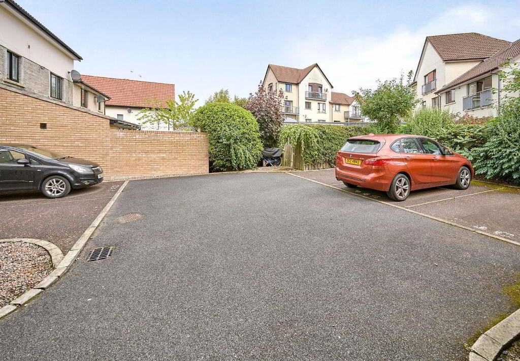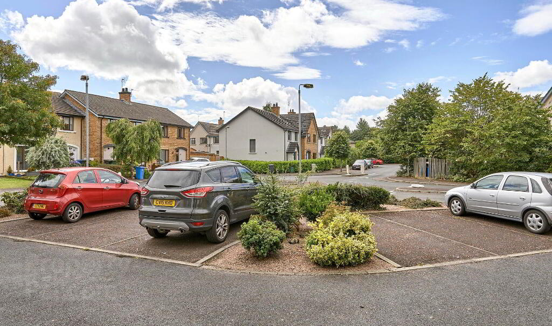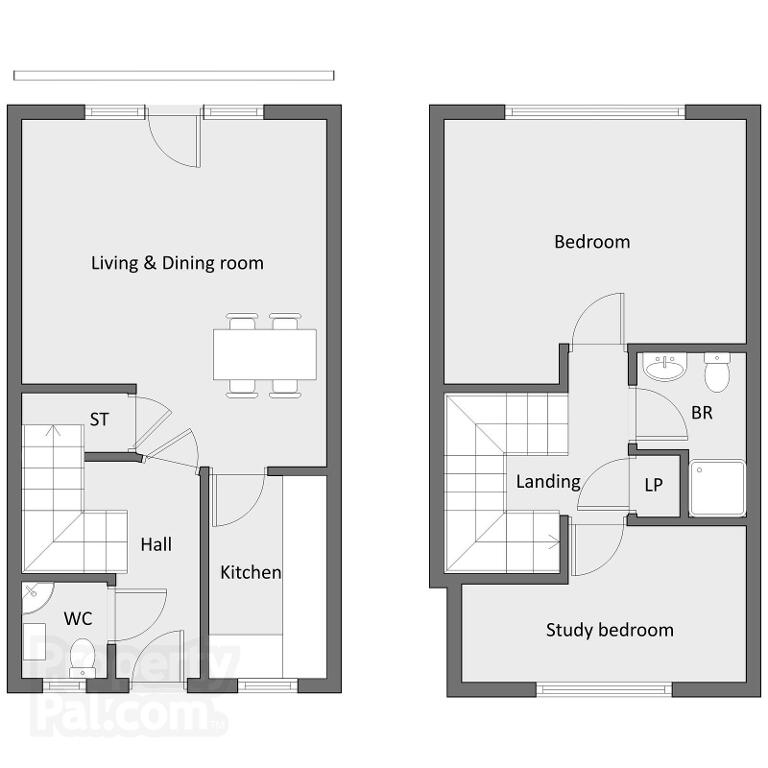
24d Shaftesbury Road, Bangor BT20 3GD
2 Bed Apartment For Sale
SOLD
Print additional images & map (disable to save ink)
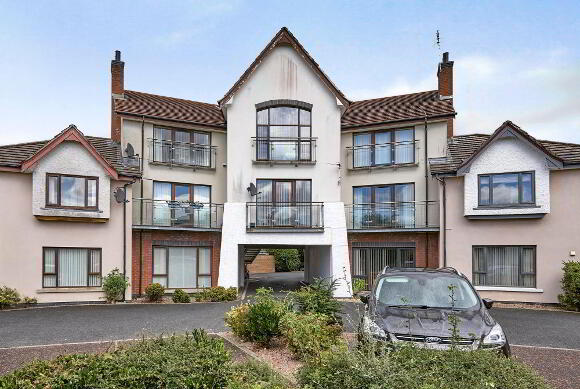
Telephone:
028 9131 0310View Online:
www.gordonsmyth.com/774945Key Information
| Address | 24d Shaftesbury Road, Bangor |
|---|---|
| Style | Apartment |
| Status | Sold |
| Bedrooms | 2 |
| Receptions | 1 |
| Heating | Gas |
| EPC Rating | C70/C74 |
Features
- Beautifully Presented First Floor Duplex Apartment
- Set In A Block Of Only 5 Apartments
- Spacious Lounge/Dining With French Door To Balconette
- Kitchen Including Integrated Oven Hob & Fridge/Freezer
- Two Generous First Floor Bedrooms
- Shower Room / Ground Floor Cloakroom Suite
- Gas Fired Central Heating
- Designated Parking Plus Visitors Parking
- Popular Location Within Walking Distance Of Bangor West Train Halt
Additional Information
Shaftesbury remains a very popular and much sought after location, off the Belfast Road, within easy walking distance to Bangor West Railway Halt, yet still convenient to local shopping and all the amenities of Bangor Town Centre.
Set in a small block of only 5 apartments, this superb first floor duplex apartment, is well presented throughout and offers bright and spacious accommodation, comprising cloakroom suite, lounge/dining with doors to balconette, fitted kitchen , two well proportioned bedrooms and a shower room.
Externally there is designated parking and ample visitors parking.
Ground Floor
- Entrance Hall
- Wood flooring.
- Cloakroom
- White suite comprising wash hand basin with mixer tap, low flush wc, tiled floor, extractor fan, gas fired boiler.
- Lounge/Dining
- 4.11m x 4.78m (13' 6" x 15' 8")
Narrowing to 9'00".
Laminate wood flooring, cloaks cupboard, French door to balconette. - Kitchen
- 1.6m x 2.74m (5'03" x 9'00")
Circular stainless steel sink unit with mixer tap, range of high and low level units, formica work surfaces, built in under oven and ceramic hob unit, integrated extractor hood, integrated fridge/freezer, plumbed for washing machine, wall tiling, tiled floor.
First Floor
- Landing
- Access to floored roof space, storage cupboard.
- Master Bedroom
- 3.66m x 4.17m (12'00" x 13'08")
Narrowing to 10'01" - Bedroom Two
- 2.13m x 3.94m (7'00" x 12'11")
Narrowing to 4'06" - Shower Room
- White suite comprising vanitory basin with mixer tap, low flush wc, fully tiled shower cubicle with mains shower, fully tiled walls, tiled floor, extractor fan.
Outside
- Designated parking and visitors parking.
Directions
Leaving Bangor on the Belfast Road, turn right just past garden centre into Shaftesbury Road and no 24d is on the right hand side just by the mini roundabout
-
Gordon Smyth Estate Agents

028 9131 0310

