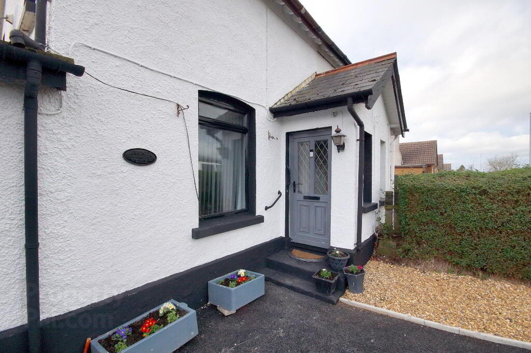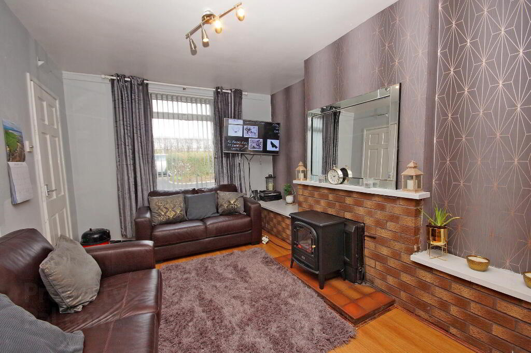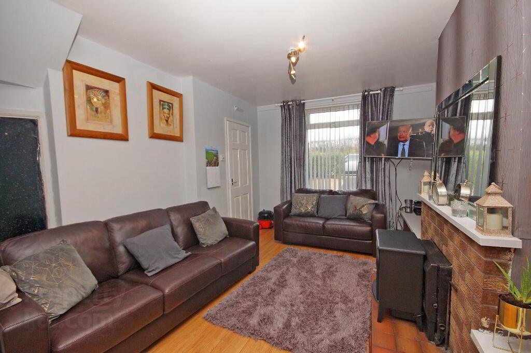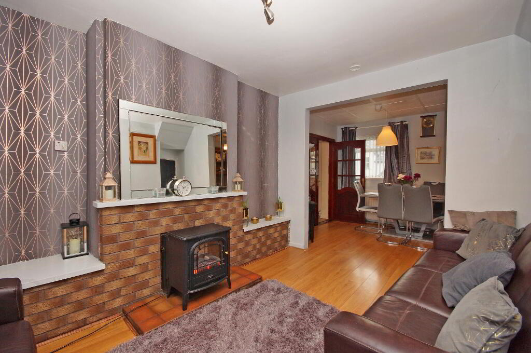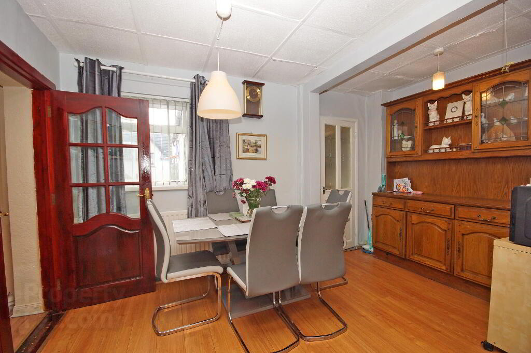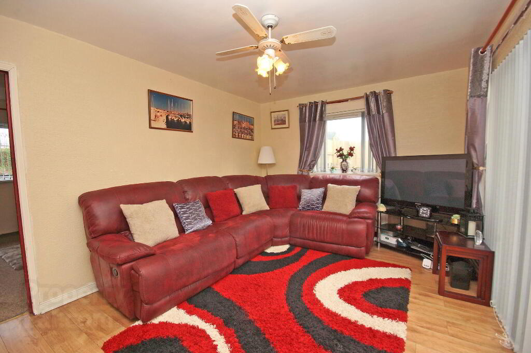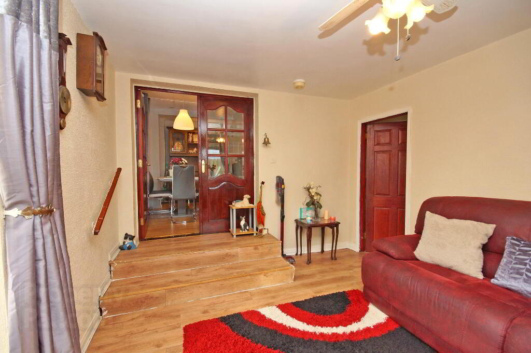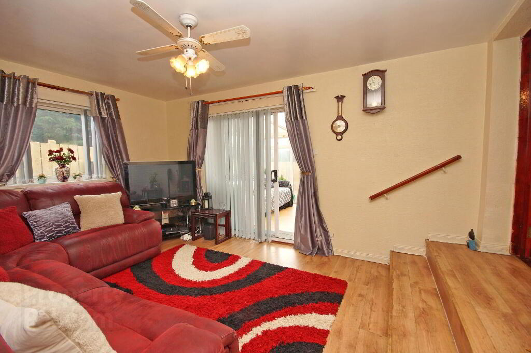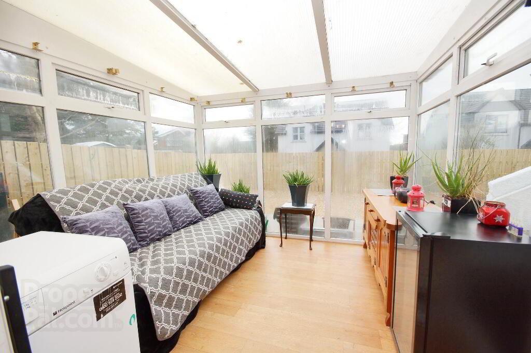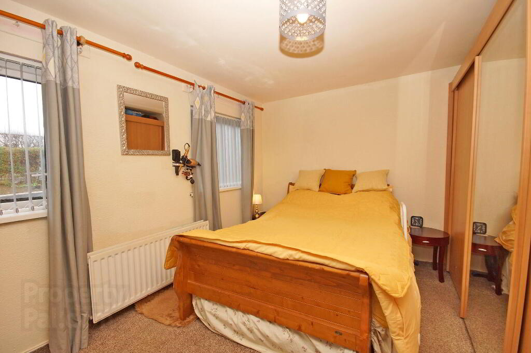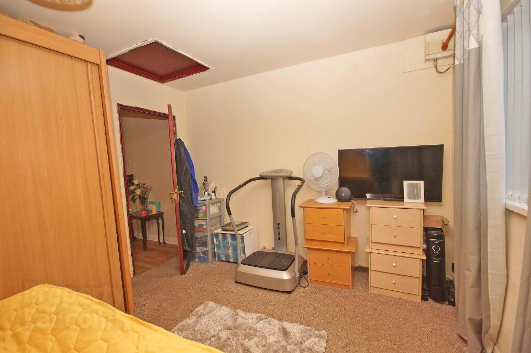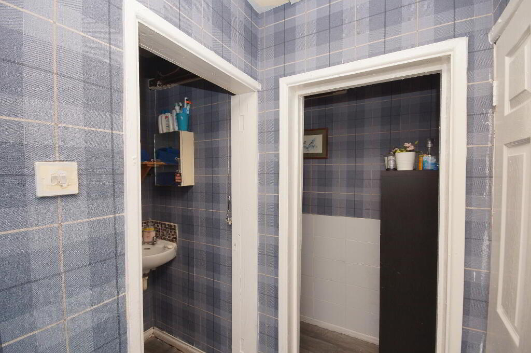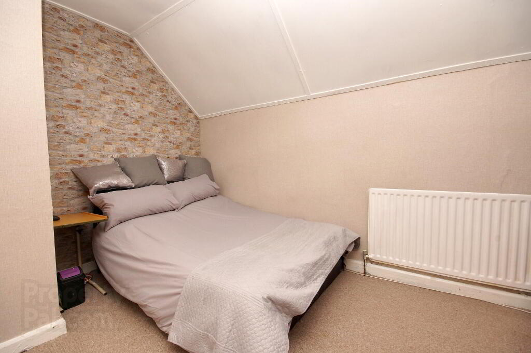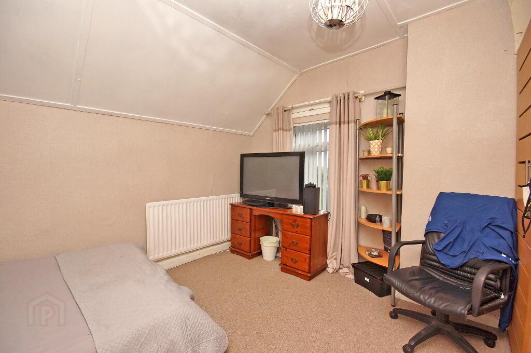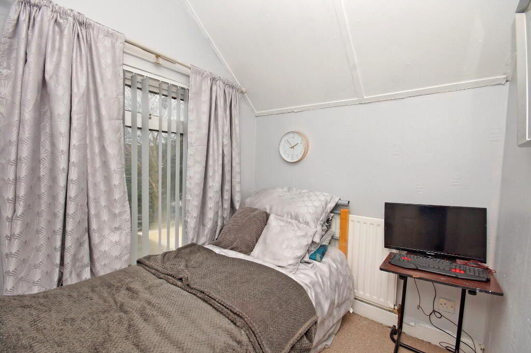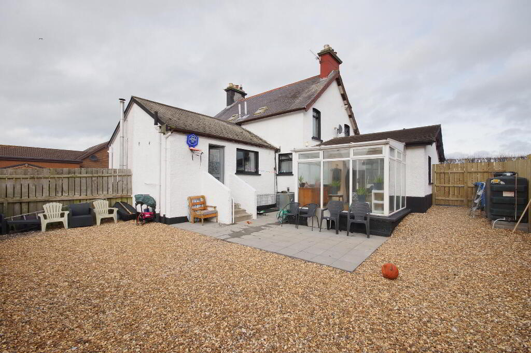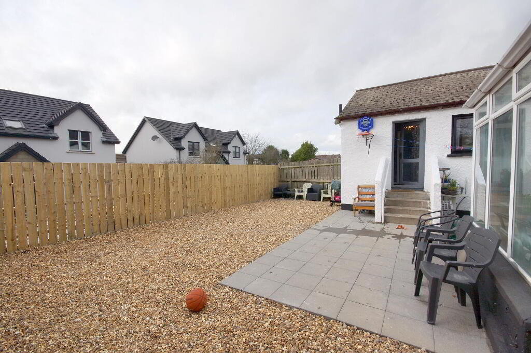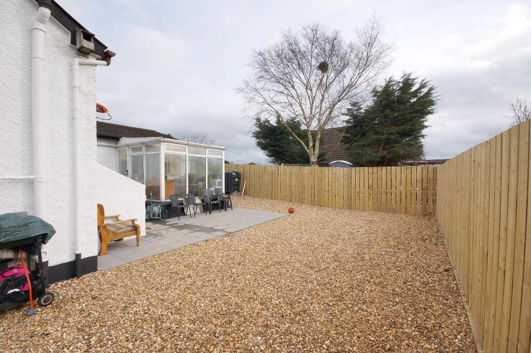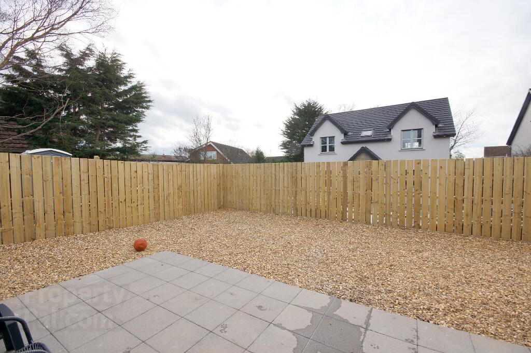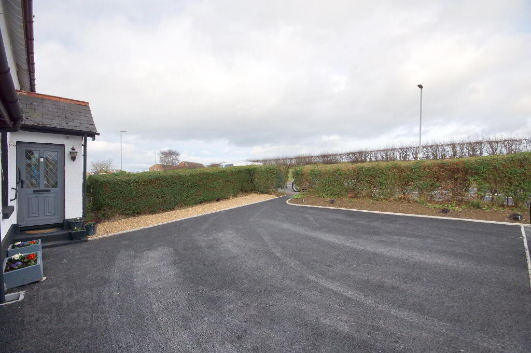
24 Ballycrochan Road, Bangor BT19 6NF
3 Bed Semi-detached House For Sale
SOLD
Print additional images & map (disable to save ink)
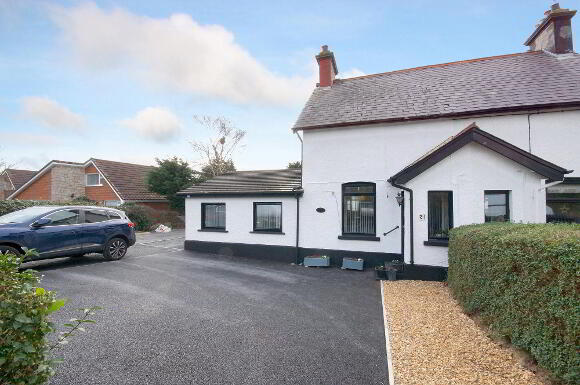
Telephone:
028 9131 0310View Online:
www.gordonsmyth.com/735360Key Information
| Address | 24 Ballycrochan Road, Bangor |
|---|---|
| Style | Semi-detached House |
| Status | Sold |
| Bedrooms | 3 |
| Receptions | 3 |
| Heating | Oil |
Features
- Extended Deceptively Spacious Semi Detached Cottage Style Home
- Lounge With Glass Fronted Fire / Archway To Dining Area
- Family Room With Sliding Doors To Conservatory
- Kitchen
- Rear Hallway With Access To Cloakroom & Shower Area
- Three Bedrooms - One To Ground Floor
- Modern First Floor Bathroom With White Suite
- Oil Fired Central Heating
- Tarmac Driveway
- Enclosed & Fenced Rear Garden Which Enjoys The Afternoon & Evening Sun
- Much Sought After Residential Location
Additional Information
One of the original semi detached cottage style homes set on the front of the much sought after Ballycrochan Road. Convenient to local shops, primary and senior schools (Kilmaine and Ballymagee are both within walking distance) and to the ring roads for those commuting to Belfast. Bangor Town Centre and Bloomfield Shopping Centre are a short car ride away.
Extended to the ground floor, the deceptively spacious accommodation comprises lounge with glass fronted fire, dining area, family room with sliding doors to conservatory, kitchen, rear hall with access to cloakroom and shower area and a ground floor bedroom.
On the first floor there are two further bedrooms and a modern three piece bathroom suite.
Outside there is a recently tarmaced driveway offering off road parking. The rear is enclosed and easily maintained with pebbles and a patio area where you can enjoy the afternoon and evening sun.
Viewing is highly recommended to appreciate the amount of space this home has to offer.
Ground Floor
- Entrance Porch
- Laminate wood flooring.
- Entrance Hall
- Laminate wood flooring.
- Lounge
- 3.07m x 4.06m (10' 1" x 13' 4")
Brick fire place with tiled hearth and solid fuel glass fronted fire, laminate wood flooring. Archway to dining area. - Dining Area
- 2.57m x 3.89m (8'05" x 12'09")
Laminate wood flooring. - Living Room
- 3.23m x 6.4m (10'07" x 21'00")
Laminate wood flooring, sliding doors to conservatory. - Conservatory
- 2.87m x 3.02m (9'05" x 9'11")
Laminate wood flooring, doors to garden. - Kitchen
- 2.44m x 3.25m (8' 0" x 10' 8")
Single drainer stainless steel sink unit with mixer tap, range of high and low level units, formica work surfaces, extractor hood, plumbed for washing machine and dish washer, wall tiling. - Bedroom One
- 3.28m x 4.55m (10'09" x 14'11")
- Rear Hall
- Access to low flush wc and shower area.
- Shower Area
- Panelled cubicle with shower unit, wash hand basin.
First Floor
- Landing
- Storage cupboard.
- Bedroom Two
- 3.07m x 4.11m (10'01" x 13'06")
Plus double built in robe. - Bedroom Three
- 1.98m x 2.54m (6'06" x 8'04")
- Bathroom
- White suite comprising panelled bath with mixer tap and telephone hand shower, vanitory basin with mixer tap and storage under, low flush wc, panelled walls, laminate wood flooring, heated towel radiator.
Outside
- Tarmac driveway to front.
Enclosed and fenced sunny rear garden laid out in pebbles with paved patio area.
Boiler house with oil fired boiler, plastic oil storage tank.
Directions
Leaving Bangor on Donaghadee Road, continue past roundabout and take second right into Ballycrochan Road.
-
Gordon Smyth Estate Agents

028 9131 0310

