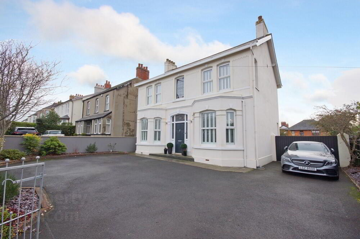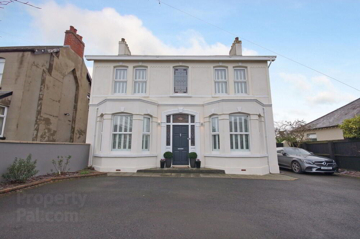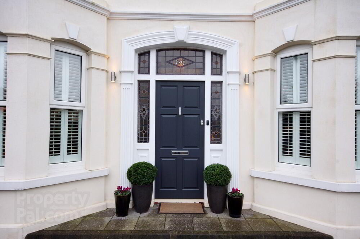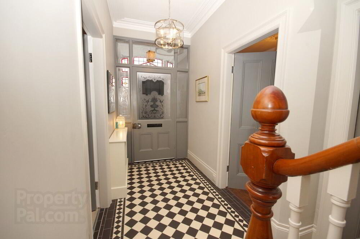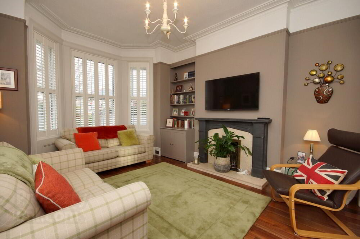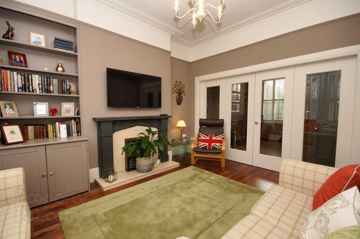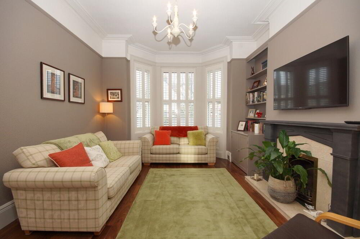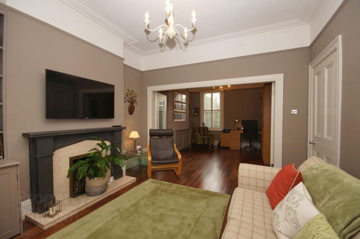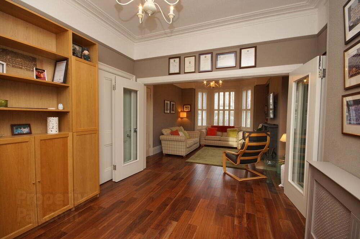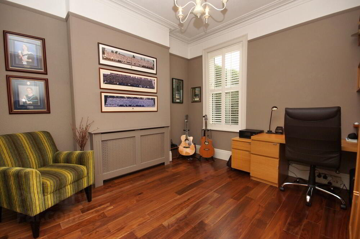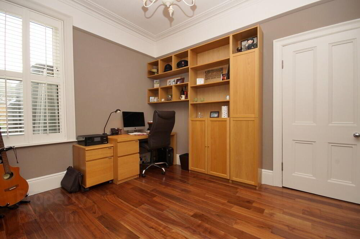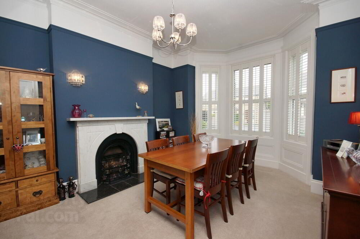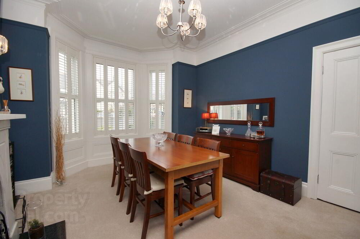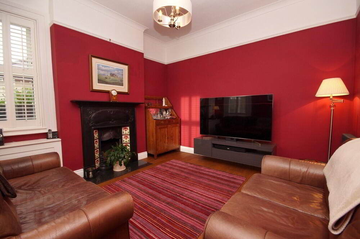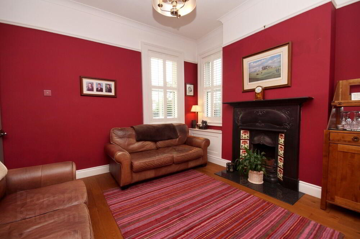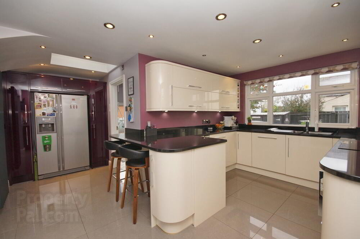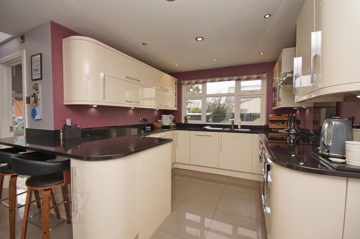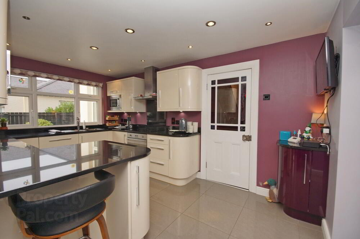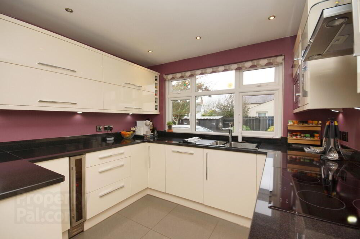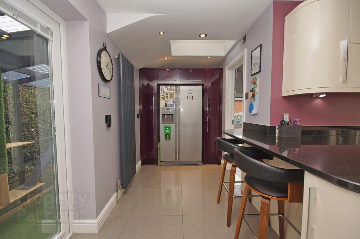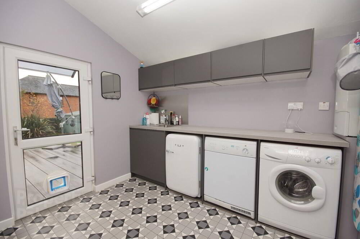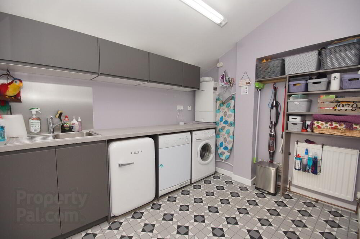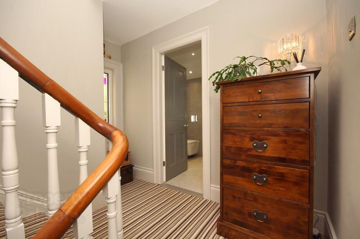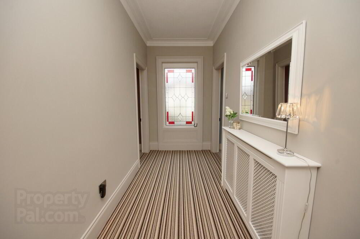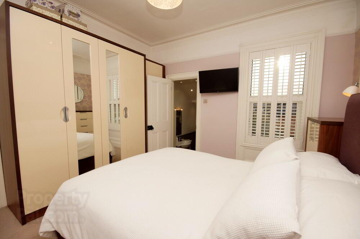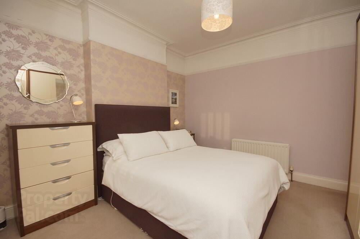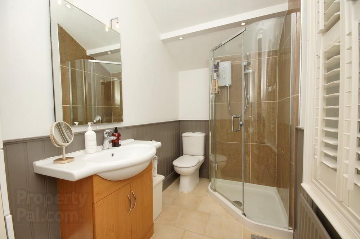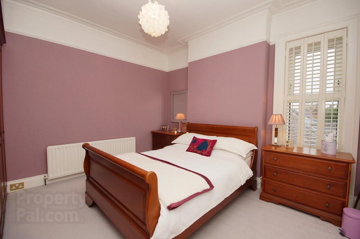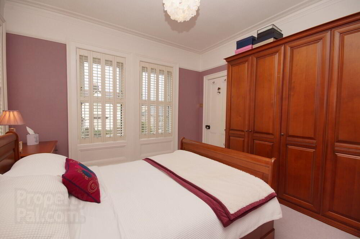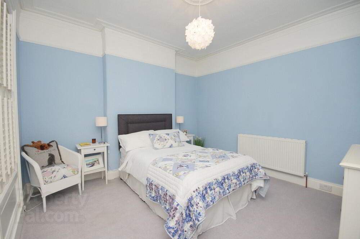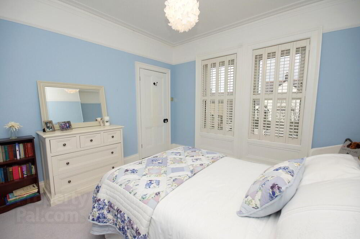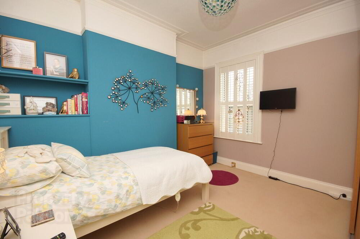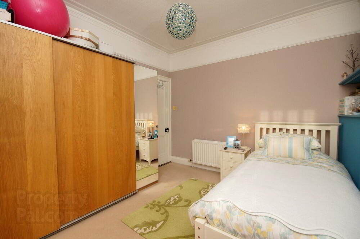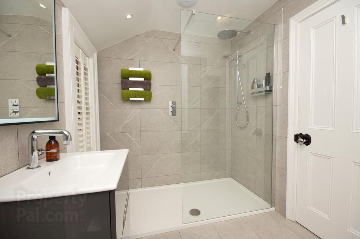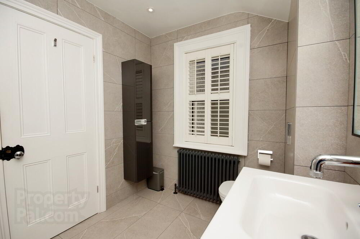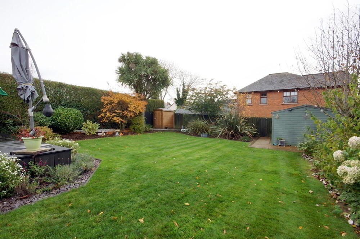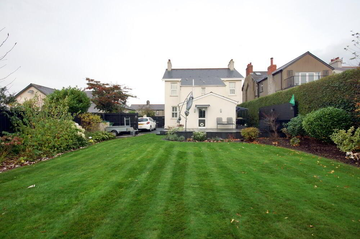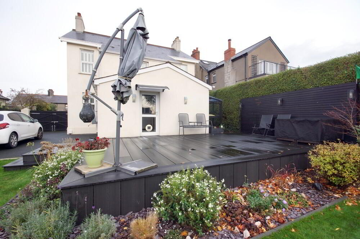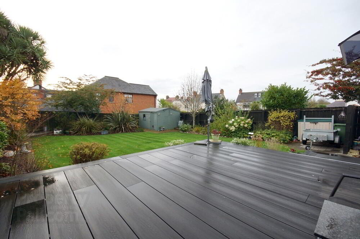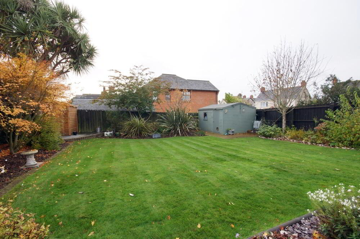
66 Donaghadee Road, Bangor BT20 4QX
4 Bed Detached House For Sale
SOLD
Print additional images & map (disable to save ink)
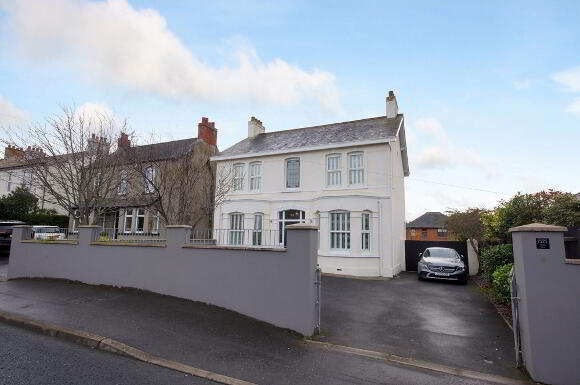
Telephone:
028 9131 0310View Online:
www.gordonsmyth.com/726132Key Information
| Address | 66 Donaghadee Road, Bangor |
|---|---|
| Style | Detached House |
| Status | Sold |
| Bedrooms | 4 |
| Receptions | 4 |
| Heating | Gas |
| EPC Rating | D56/D60 |
Features
- Most Attractive Detached Home Presented To The Highest Standard Throughout
- Combining Period Features With Modern Facilities
- Lounge With French Style Bi-Folding Doors to Study Area (Could Be Further Living/Dining Area)
- Spacious Dining Room / Family Room
- Luxury Kitchen Incorporating Integrated Oven Hob And Microwave
- Utility Room With Access To Cloakroom
- Four First Floor Double Bedrooms - Master With En-Suite Shower Room
- Deluxe Shower Room
- Gas Fired Central Heating
- Generous South Facing Enclosed And Private Rear Garden In Lawns And Composite Decking
- Much Sought After Location Within Walking Distance Of Bangor Town Centre & Bangor Golf Club
Additional Information
Set on a mature generous site, this attractive detached home offers excellent family accommodation which has been upgraded throughout by its present owners. Exuding an abundance of elegance, beauty and charm this home retains many of the period features one would expect from a house of this era including bay windows, etched glass on inner hall door, cornicing, ceiling roses, picture rails and leaded stained glass windows. Combined with all the modern facilities required by today's discerning purchasers, this is a home ready to move into and enjoy.
Convenient of all the amenities Bangor Town Centre including shopping, restaurants, cafes, leisure and transport facilities and to the seafront and marina with coastal walks. Bangor Golf Club is within easy walking distance, with Ballyholme and Royal Ulster Yacht Clubs also easily accessible.
The spacious and adaptable accommodation can be utilised to suit your individual family needs with four reception rooms and four double bedrooms plus a luxury kitchen offering casual dining faclities and a handy utility room.
The mature and generous garden is south facing, offers a high degree of privacy and is laid out in lawns and well stocked flowerbeds with a large composite decked area and a further patio ideal to relax and enjoy the evening sun.
We expect this home to attract a lot of interest and only on internal inspection can you appreciate the wealth of accommodation it offers and the immaculate presentation throughout.
Enclosed Entrance Porch
- Tiled floor.
Composite door with leaded glass side windows and fan light.
Reception Hall
- Inner door with etched glass, tiled floor, cornice ceiling, cloaks cupboard.
Ground Floor
- Lounge
- 3.66m x 4.57m (12' 00" x 15' 0")
Bay window, marble fire place with hand painted surround, solid wood flooring, picture rail, cornice ceiling, ceiling rose. Bi-fold doors to further living area (presently used as study). - Study
- 3.33m x 3.66m (10'11" x 12'00")
Cornice ceiling, picture rail, solid wood flooring. - Dining Room
- 3.66m x 4.5m (12'00" x 14'09")
Bay window, marble fire place, wired for wall lights, cornice ceiling, ceiling rose, picture rail. - Family Room
- 3.66m x 3.66m (12' 0" x 12' 0")
Cast iron fire place with tiled inset, picture rail cornice ceiling, solid wood flooring. - Luxury Kitchen
- 2.79m x 4.67m (9' 2" x 15' 4")
One and a half bowl sink unit with mixer tap, excellent range of high and low level high gloss units, granite work surfaces and splash back, built in under oven and four ring ceramic hob unit, stainless steel extractor hood, integrated dish washer, wine fridge, integrated microwave, housing for American style fridge/freezer, breakfast bar, recessed down lighting, tiled floor, French doors to courtyard. - Utility
- 2.39m x 2.74m (7'10" x 9'00")
Single drainer stainless steel sink unit with mixer tap, range of cupboards, plumbed for washing machine, gas fired boiler.
Access to low flush wc
First Floor
- Landing
- Feature leaded stained glass windows. Access to roof space.
- Master Bedroom
- 3.66m x 3.66m (12'00" x 12'00")
Including range of built in robes, cornice ceiling, picture rail and ceiling rose. - En-Suite Shower Room
- White suite comprising vanitory basin with mixer tap and storage under, low flush wc, tiled shower cubicle with electric Mira shower unit, part panelled walls, tiled floor, recessed down lighting.
- Bedroom Two
- 3.66m x 3.66m (12'00 x 12'00")
Including built in robes, cornice ceiling, picture rail. - Bedroom Three
- 3.66m x 3.66m (12' 00" x 12' 00")
Cornice ceiling, picture rail. - Bedroom Four
- 3.35m x 3.61m (11'00" x 11'10")
Including built in robes, cornice ceiling and picture rail. - Deluxe Shower Room
- White suite comprising vanitory basin with mixer tap, storage under and mirror above, low flush wc, large walk in shower, recessed down lighting extractor fan, fully tiled walls, tiled floor, column radiator.
Outside
- Generous off road parking to front and side plus secure gated parking.
Generous, enclosed, private south facing rear garden laid out in lawns with well stocked flowerbeds, large composite decked area.
Further patio area to enjoy the evening sun.
Outside electric point, water tap. Garden sheds.
Upvc facia boards.
Directions
Leaving Bangor Town Centre on High Street, continue onto Donaghadee Road and No 66 is on the right hand side just past Hazeldene Drive.
-
Gordon Smyth Estate Agents

028 9131 0310

