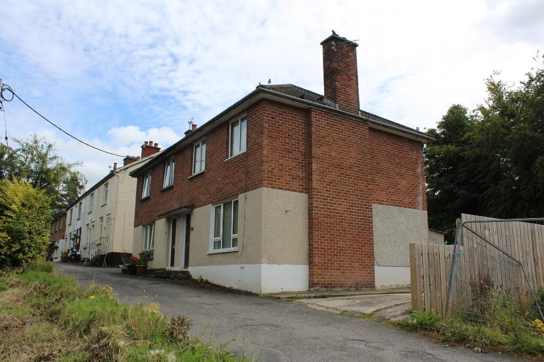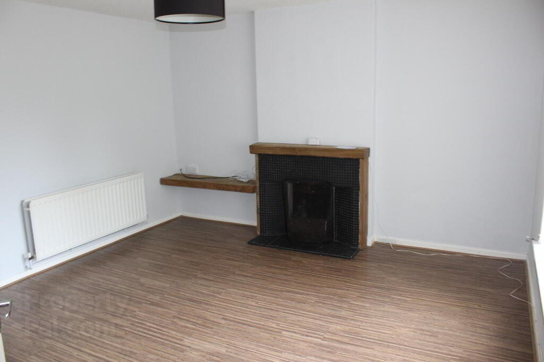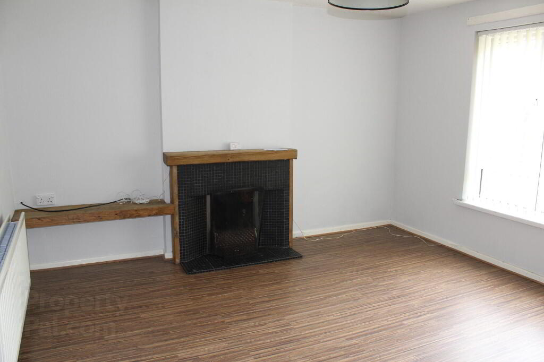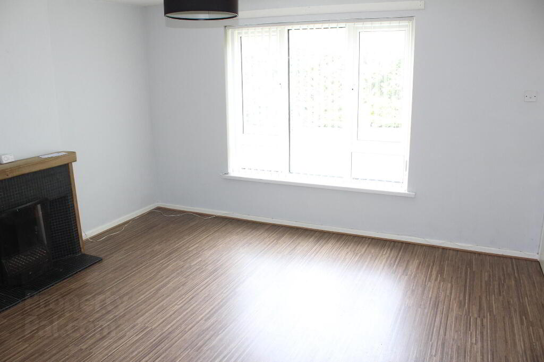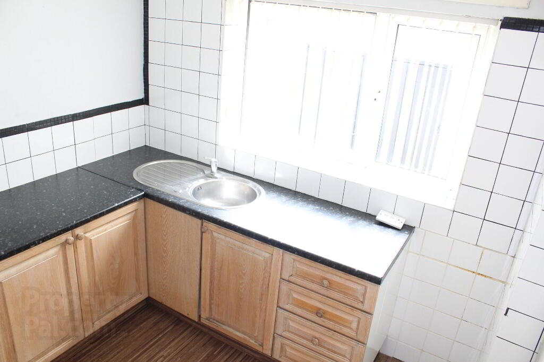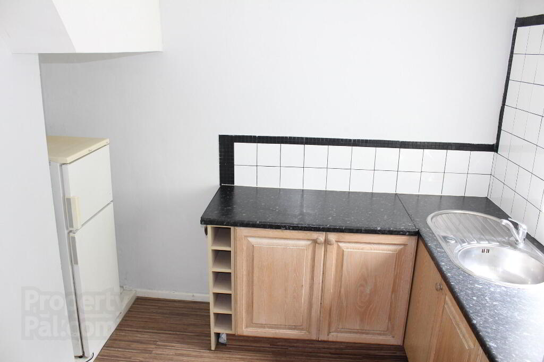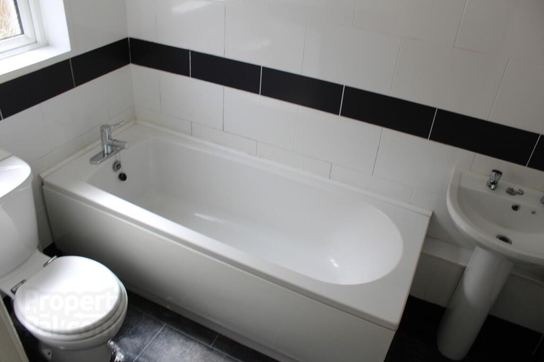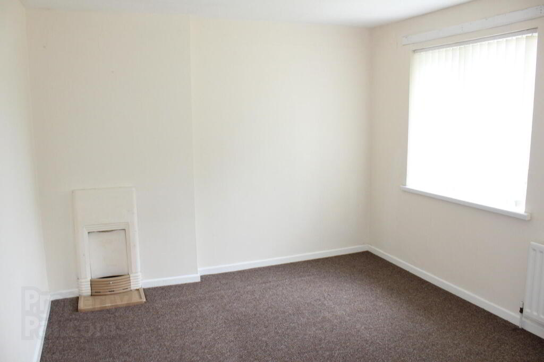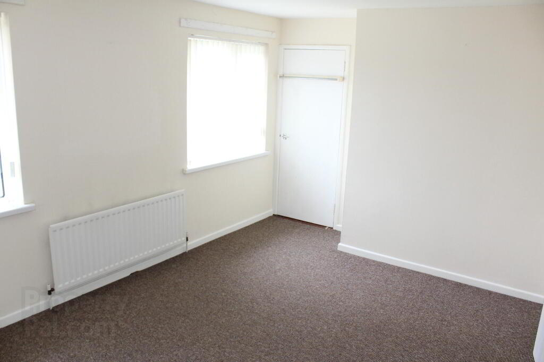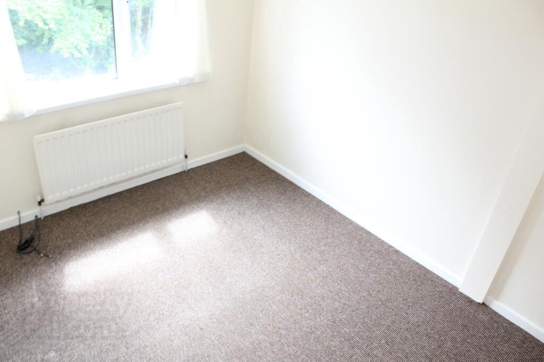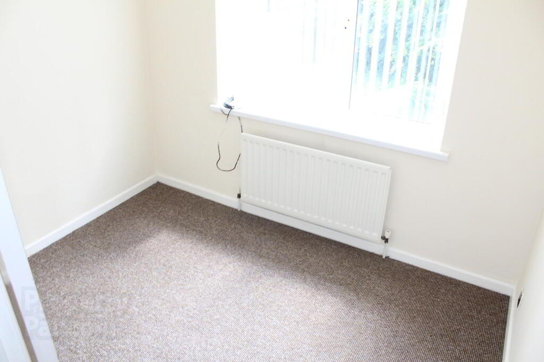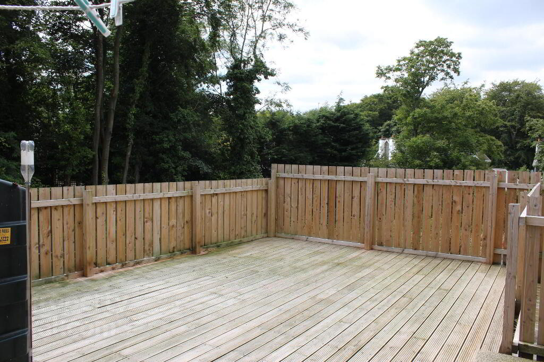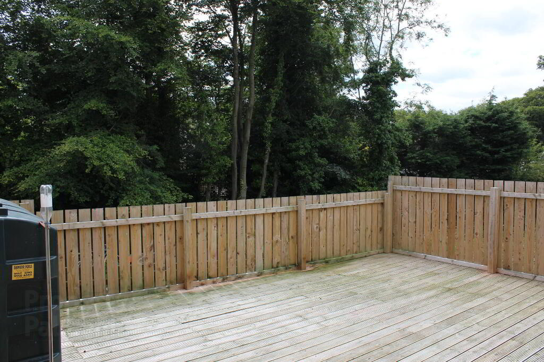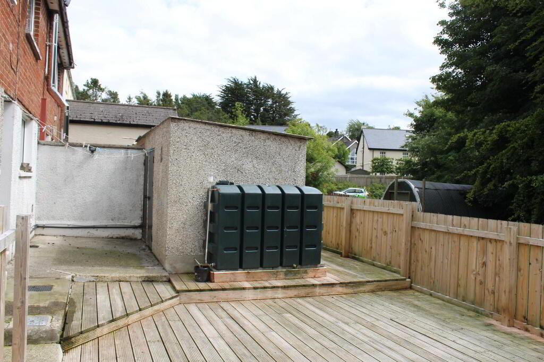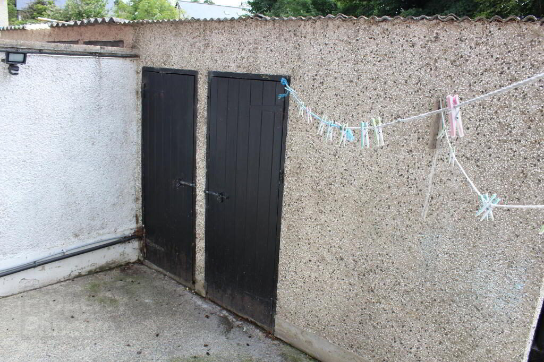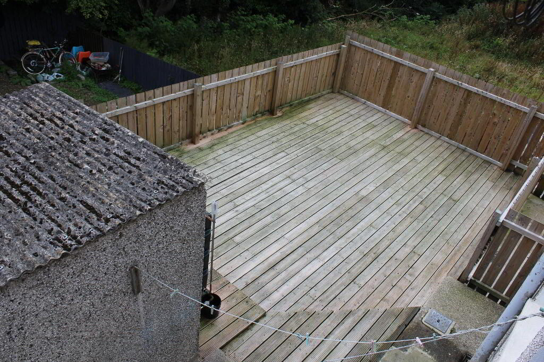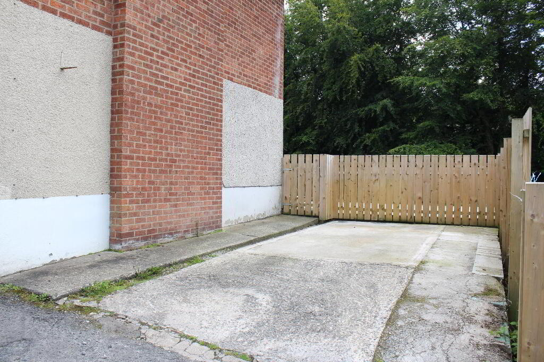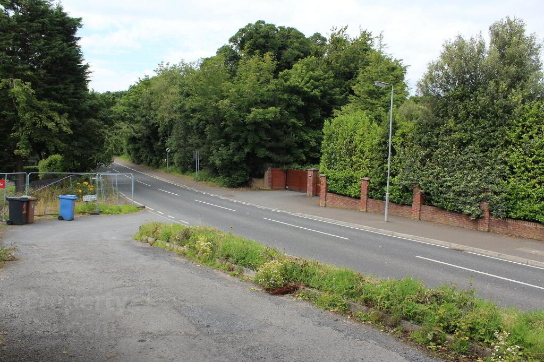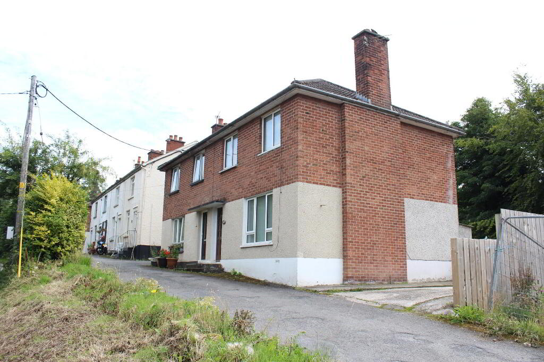
1 Lowburn Cottages, Crawfordsburn BT19 1JR
3 Bed Semi-detached House For Sale
SOLD
Print additional images & map (disable to save ink)
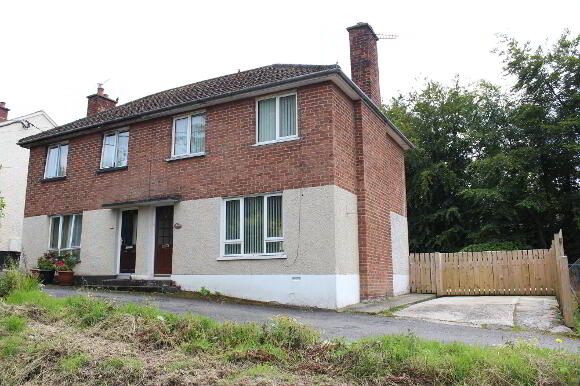
Telephone:
028 9131 0310View Online:
www.gordonsmyth.com/644705Key Information
| Address | 1 Lowburn Cottages, Crawfordsburn |
|---|---|
| Style | Semi-detached House |
| Status | Sold |
| Bedrooms | 3 |
| Receptions | 1 |
| Heating | Oil |
| EPC Rating | E40/C73 |
Features
- Semi Detached Home in a Much Sought After Location
- Close Proximity to Crawfordsburn Village
- Lounge With Open Fire
- Fitted Kitchen With Hi & Lo Level Units
- Ground Floor Bathroom
- Three First Floor Bedrooms
- Oil Fired Central Heating System
- Off Road Parking to Side
- Enclosed and Decked Rear Garden
Additional Information
We offer a rare opportunity to purchase a home within walking distance of Crawfordwburn Village.
The accommodation comprises of lounge with open fire, kitchen, ground floor bathroom and three first floor bedrooms while outside there is off road parking and an enclosed and easily managed decked garden.
Demand will be high for a property in this location and early viewing is highly recommended.
Ground Floor
- Lounge
- 3.76m x 4.37m (12'04" x 14'04)
Fire place with open fire, laminate wood flooring. - Kitchen
- 2.67m x 3.02m (8'09" x 9'11")
Circular sink unit with mixer tap, low level units, formica work surfaces, wall tiling. - Rear Hallway
- Hot press / storage.
- Bathroom
- White suite comprising panelled bath, pedestal wash hand basin, low flush wc, tiled walls.
First Floor
- Master Bedroom
- 3.15m x 4.95m (10' 4" x 16' 3")
Built in robe. - Bedroom Two
- 2.62m x 3.15m (8'07" x 10'04")
- Bedroom Three
- 2.18m x 2.74m (7'02" x 9'00")
Outside
- Parking to side.
Enclosed and fenced rear garden laid out in decking.
Directions
Leaving Crawfordsburn Village on the Ballyrobert Road, Lowburn Cottages are on the right hand side.
-
Gordon Smyth Estate Agents

028 9131 0310

