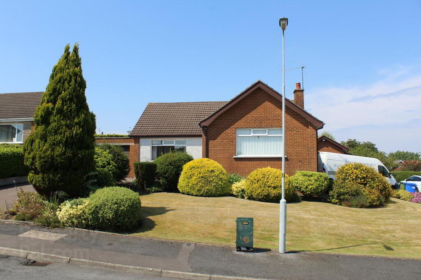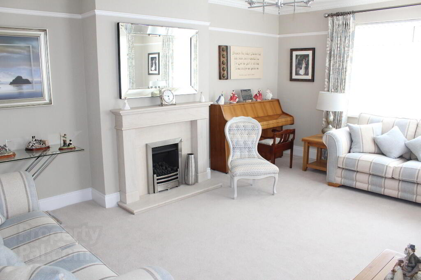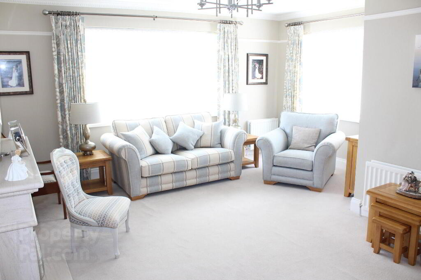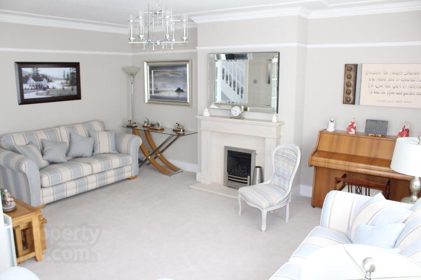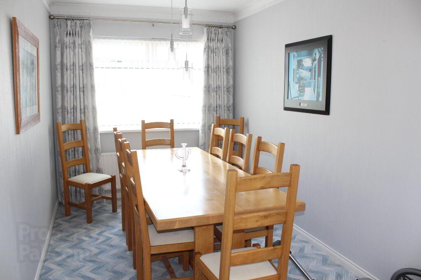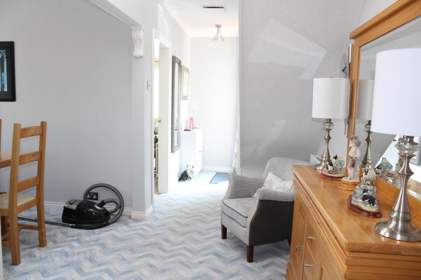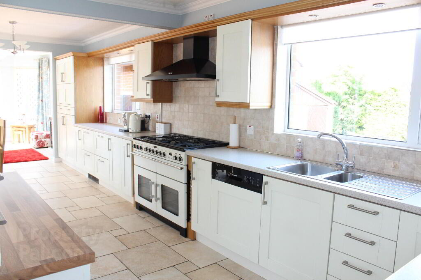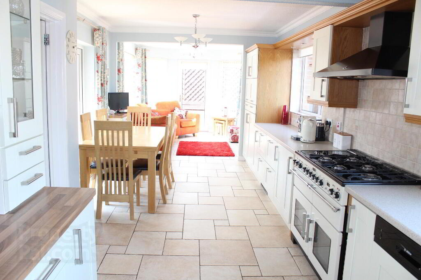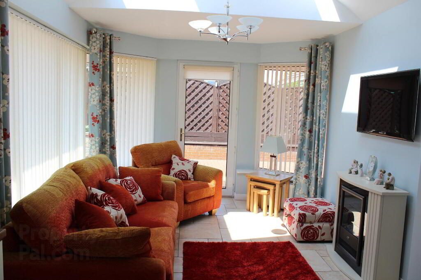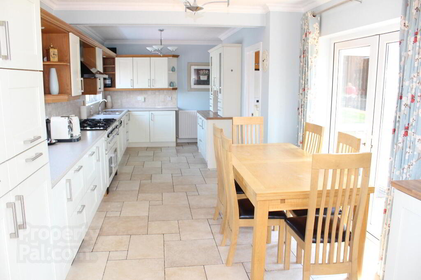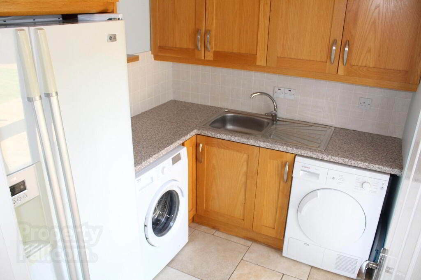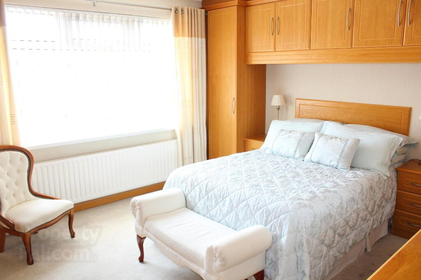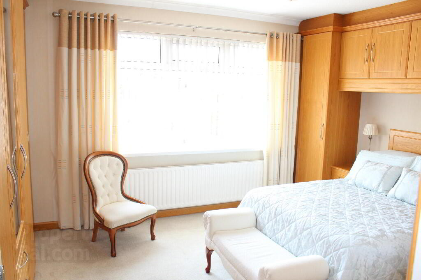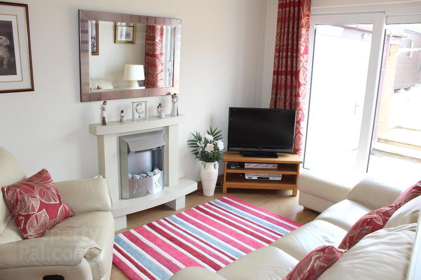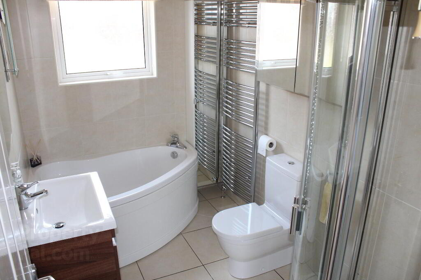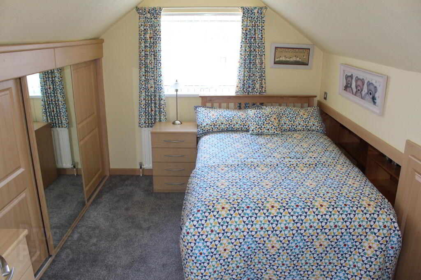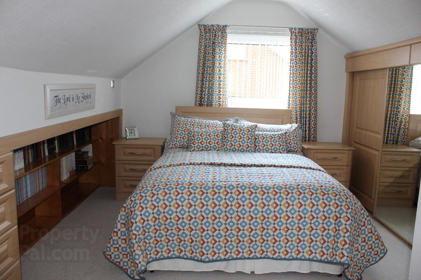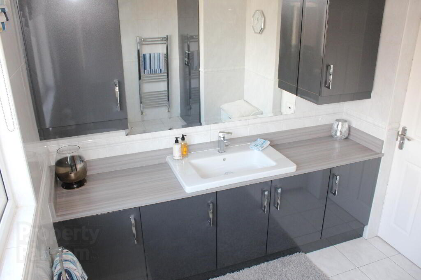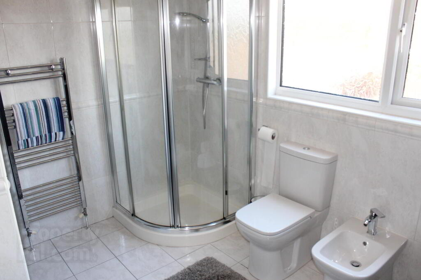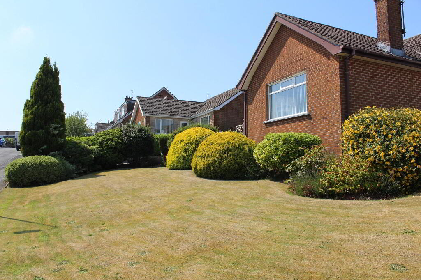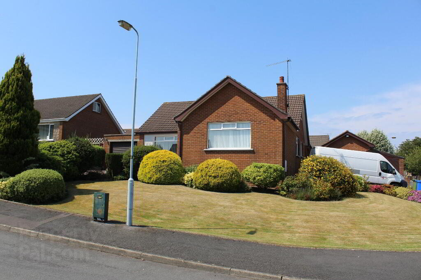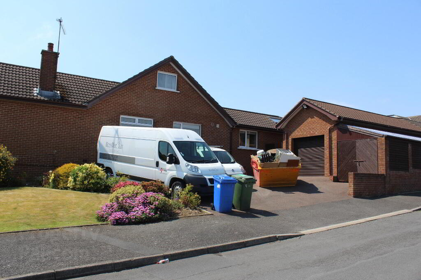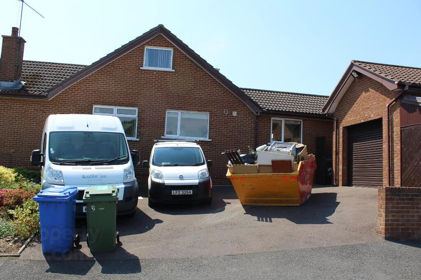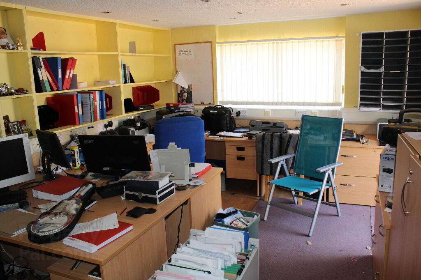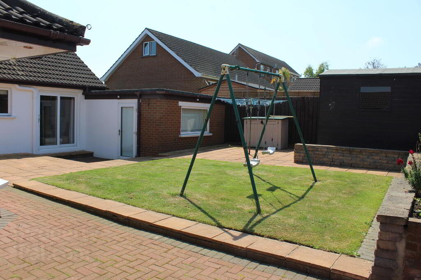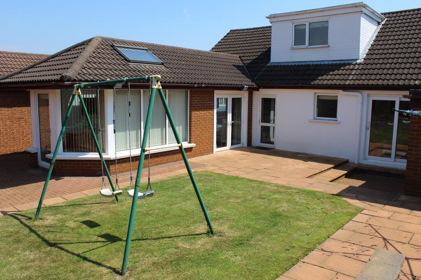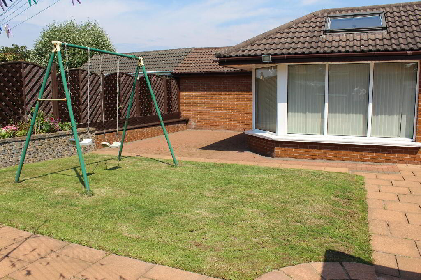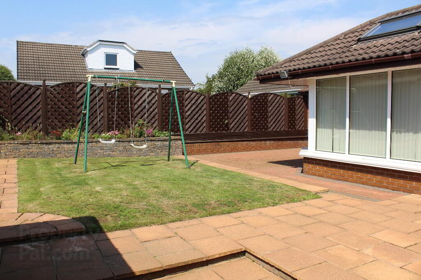
2 Marlo Crescent, Bangor BT19 6SU
4 Bed Detached Chalet For Sale
SOLD
Print additional images & map (disable to save ink)
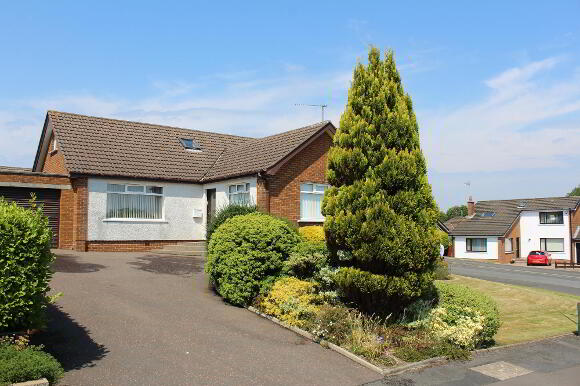
Telephone:
028 9131 0310View Online:
www.gordonsmyth.com/637729Key Information
| Address | 2 Marlo Crescent, Bangor |
|---|---|
| Style | Detached Chalet |
| Status | Sold |
| Bedrooms | 4 |
| Receptions | 2 |
| Heating | Gas |
| EPC Rating | D63/C69 |
Features
- Fantastically Deceptive Extended Detached Chalet Bungalow
- Corner Site With Surrounding Manicured Lawns & Hedging
- Spacious Lounge With Feature Sandstone Surround Gas Fire
- Open Plan Hallway With Dining Area & Two Storage Cupboards
- Luxury Fitted Dining Kitchen Open Into Sitting Room
- Pitched Ceiling Sitting Room With Pvc Doors
- Convenient Fitted Utility Room With Sink
- Deluxe Fitted Four Piece Bathroom Suite
- Four Well Proportioned Bedrooms
- Upstairs Deluxe Fitted Shower Room
- Two Double Garages/One Offering Fitted Office Space
- Ideal For Running A Business From Home
- Gas Fired Central Heating System
- Two Multi Car Driveways To The Front & Side
- Nestled Beside Kilmaine Primary School & Local Amenities
Additional Information
This Fantastically Deceptive Extended Detached Chalet Bungalow is going to catch a few by surprise with its bright & airy feel with plenty of adaptable living to suit all needs. This property presents a spacious lounge room, open plan luxury fitted dining kitchen into a high pitched ceiling sitting room and utility room, two bedrooms and deluxe fitted four piece bathroom complete the downstairs.
Upstairs offers two well proportioned bedroom swith built in sliderobes and a extended deluxe fitted three piece shower suite.
Externally this corner site property stands alone with two multi car driveways leading to two double garages, one imparticular offering a fitted office suite, ideal for operating a business situation from there.
Nestled beside the prestigous Kilmaine Primary School and many local amenities.
Ground
- Entrance Hallway / Dining Area
- 3.66m x 2.16m (12.00' x 7.10')
Open plan hallway with dining space and two cupboards. - Lounge Room
- 5.21m x 4.88m (17.09' x 16.02')
Spacious lounge room with a feature sandstone surround gas fire. - Open Plan Luxury Kitchen
- 7.32m x 3.05m (24.08' x 10.06')
Luxury fitted kitchen with built in Bosch dishwasher and a range of hi & lo level units with dining area. - Sitting Room
- 3.68m x 3.05m (12.10' x 10.04')
High pitched ceiling with two velux windows with double pvc doors out to rear. - Utility Room
- 2.16m x 1.85m (7.10' x 6.11')
Fitted utility room with hi & lo level units and sink with double plumbed stations. - Master Bedroom
- 3.66m x 3.35m (12.06' x 11.07')
Well proportioned bedroom with built in solid wood wardrobes. - Bedroom 3 / Family Room
- 3.68m x 2.46m (12.11' x 8.10')
Well proportioned bedroom currently utilized as a family room with sliding pvc door. - Deluxe Fitted Bathroom
- Deluxe fitted four piece bathroom consisting of a w/c, sink unit, corner bath and shower cube with mains shower.
First Floor
- Landing
- Velux window.
- Bedroom Three
- 4.27m x 2.74m (14.05' x 9.02')
Well proportioned bedroom with built in sliderobes. - Bedroom Four
- 3.66m x 2.44m (12.00' x 8.05')
Well proportioned bedroom with built in sliderobes. - Shower Room
- Deluxe fitted three piece suite consisting of a w/c, sink unit with multi cupboards and shower cube with mains shower.
External
- Front Garage with Office Space
- 6.43m x 3.07m (21.10' x 10.10')
Spacious garage with electric garage roller door through to the office space with multi power points. - Garage Nos 2
- 8.84m x 3.38m (29.05' x 11.10')
Spacious garage with electric roller main door. - Corner Grounds
- A sweeping corner site with two multi car driveways to the front and side and manicured lawns with an array of small hedging, the rear is enclosed with fencing in lawns and decked area.
Directions
Travelling down the Silverbirch Road toward Kilmaine Primary School, take the left into Marlo Crescent before the Church, continue on round and No2 is on the left handside.
-
Gordon Smyth Estate Agents

028 9131 0310


