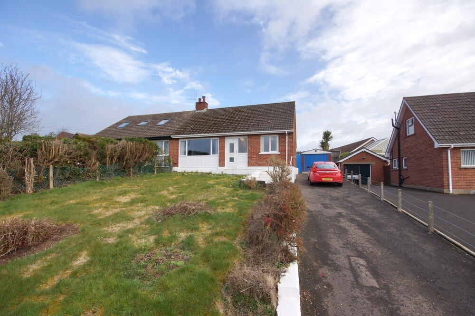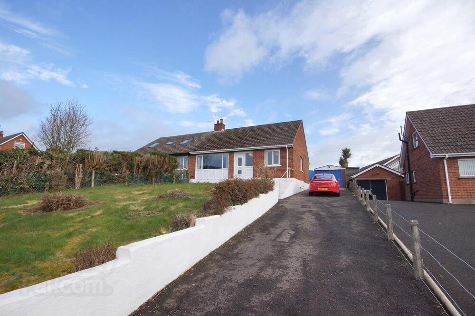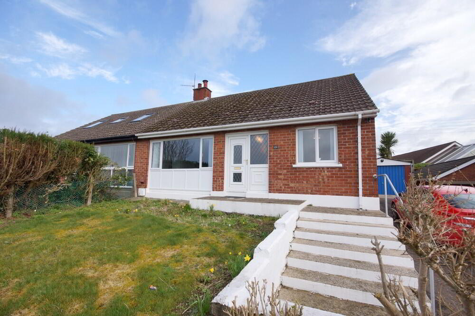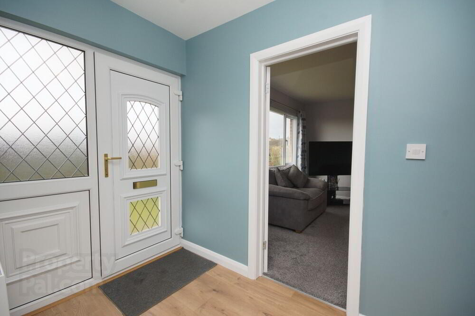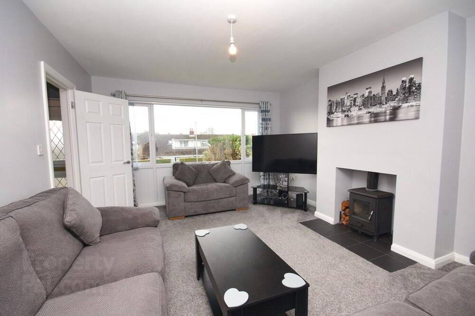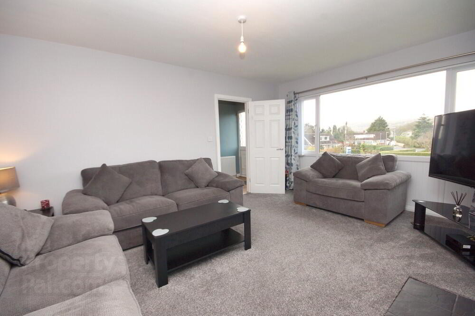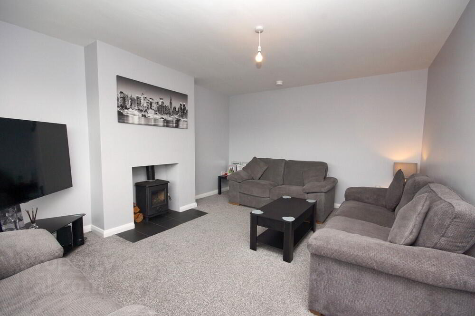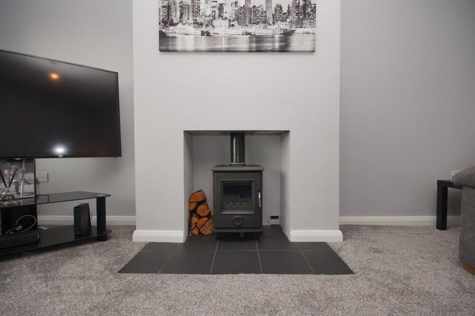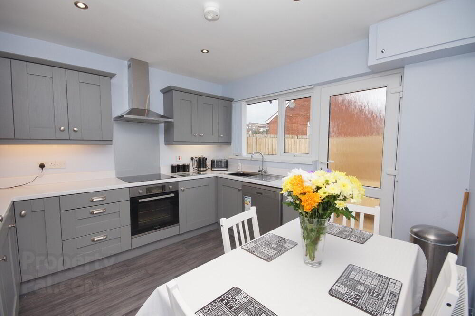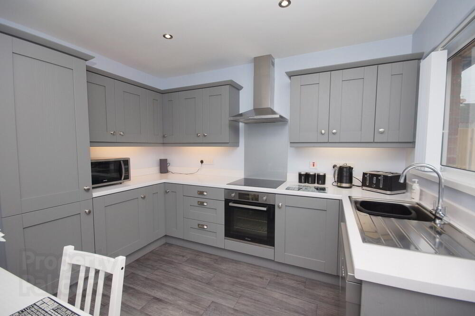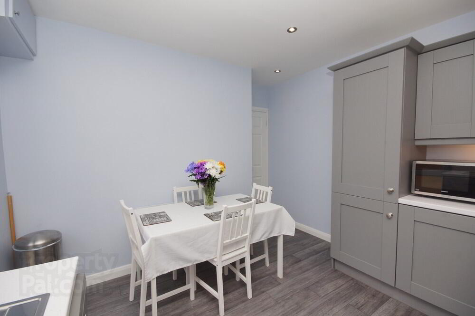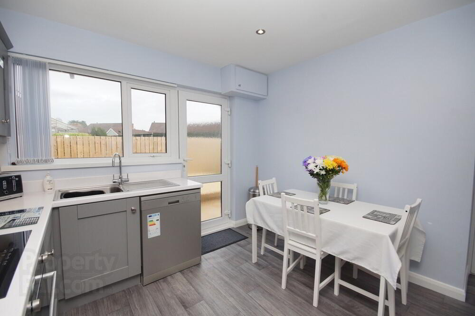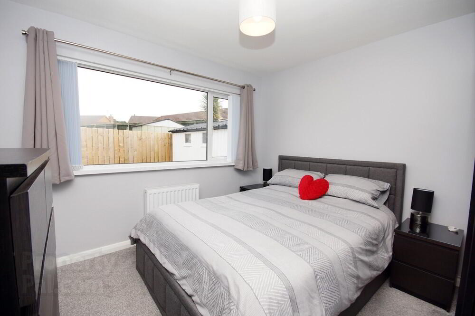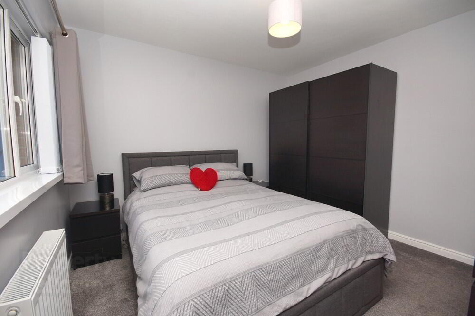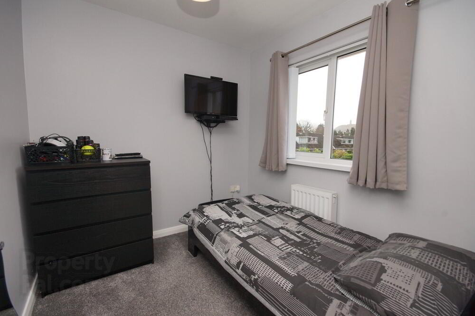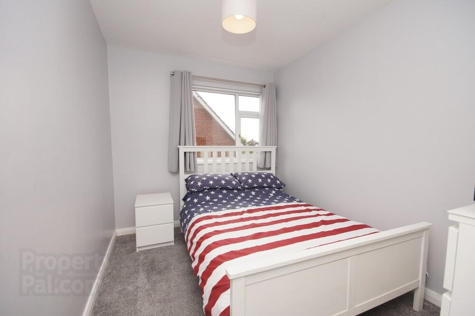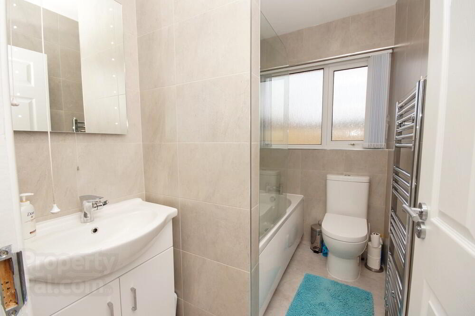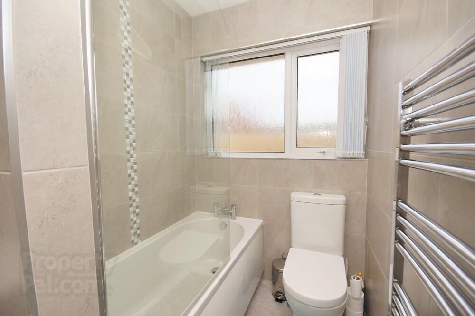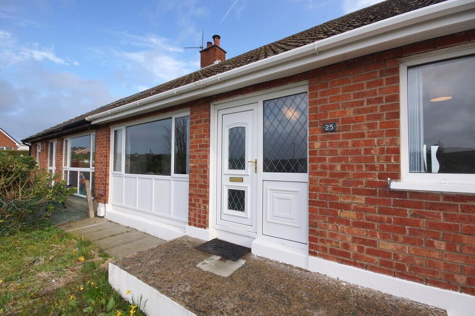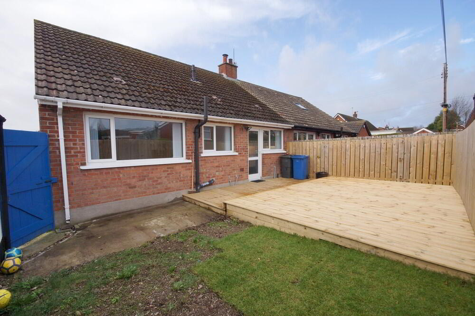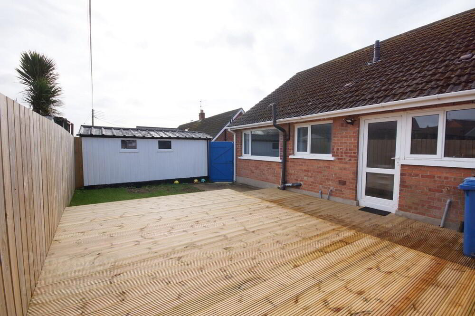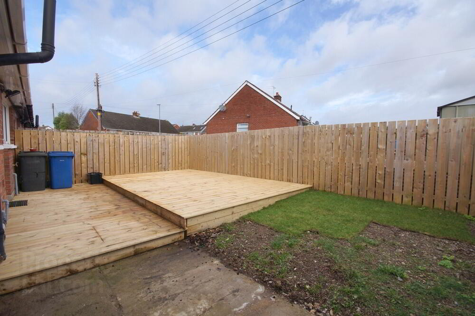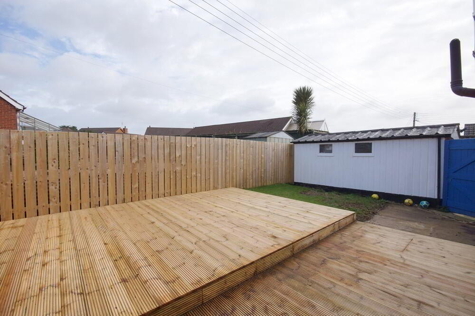
25 Glenford Road, Newtownards BT23 4AU
3 Bed Semi-detached Bungalow For Sale
SOLD
Print additional images & map (disable to save ink)
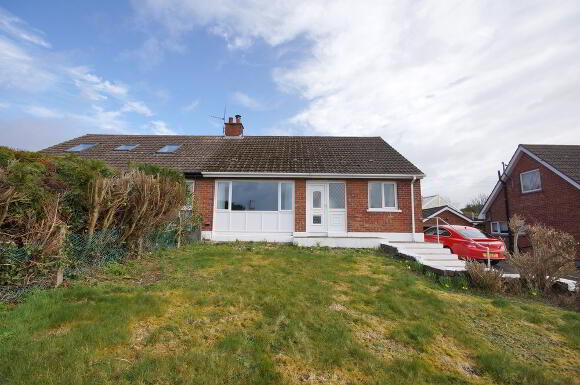
Telephone:
028 9131 0310View Online:
www.gordonsmyth.com/624338Key Information
| Address | 25 Glenford Road, Newtownards |
|---|---|
| Style | Semi-detached Bungalow |
| Status | Sold |
| Bedrooms | 3 |
| Receptions | 1 |
| Heating | Gas |
| EPC Rating | C69/C73 |
Features
- Semi Detached Bungalow Within a Popular Residential Location
- Beautifully Presented to a High Standard Throughout
- Within Walking Distance of Newtownards Town Centre
- Spacious Lounge with Cast Iron Fire
- Kitchen with Built in Oven & Hob, Fridge and Freezer
- Three Well Proportioned Bedrooms
- Bathroom with Three Piece Suite
- Gas Fired Central Heating
- Large Detached Garage
- Gardens to Front and Enclosed and Fenced to Rear
Additional Information
Superb semi detached bungalow presented to a high specification throughout. Within walking distance of all the amenities of Newtownards Town Centre including shops, cafes, restaurants, transport and leisure facilities. Also handy to the main arteriel road to Dundonald and Belfast.
The well proportioned and adaptable accommodation comprises spacious lounge with cast iron fire, open plan kitchen/dining, three bedrooms and a three piece bathroom suite.
Externally there is a detached garage, ample off road parking and gardens to front and enclosed to rear.
Ground Floor
- Entrance Hall
- Access to roofspace
- Lounge
- 3.86m x 4.9m (12' 8" x 16' 1")
Hole in wall style fire place with cast iron fire.
Kitchen
- 3.2m x 3.43m (10' 6" x 11' 3")
Single drainer stainless steel sink unit with mixer tap, excellent range of hi & lo level units, formica round edge work surfaces, built in under oven and hob, extractor hood, built in fridge/freezer, plumbed for dish washer, recessed down lighting.
Ground Floor
- Master Bedroom
- 3.3m x 3.3m (10'10" x 10'10")
- Bedroom Two
- 2.39m x 3.33m (7'10" x 10'11")
- Bedroom Three
- 2.36m x 2.54m (7'09" x 8'04")
- Bathroom
- Panelled bath with mains shower, vanitory basin with mixer tap and storage under, low flush wc, wall tiling, tiled floor, heated towel radiator.
Outside
- Garage
- 2.77m x 4.83m (9' 1" x 15' 10")
Up and over door, plumbed for washing machine.
Directions
Leaving Newtownards on North Road, turn left into Talbot Street. Continue past traffic lights into Hardford Link and turn right into Glenford Road.
-
Gordon Smyth Estate Agents

028 9131 0310

