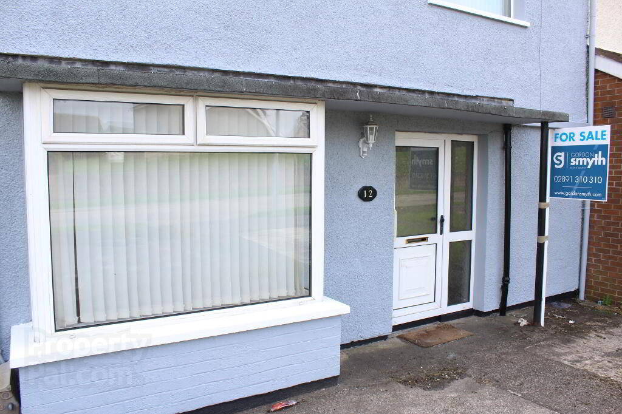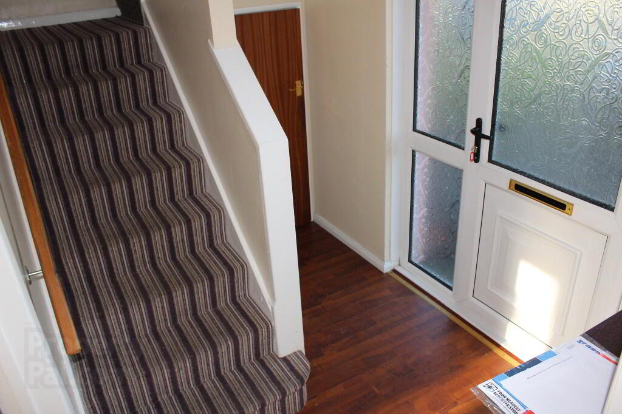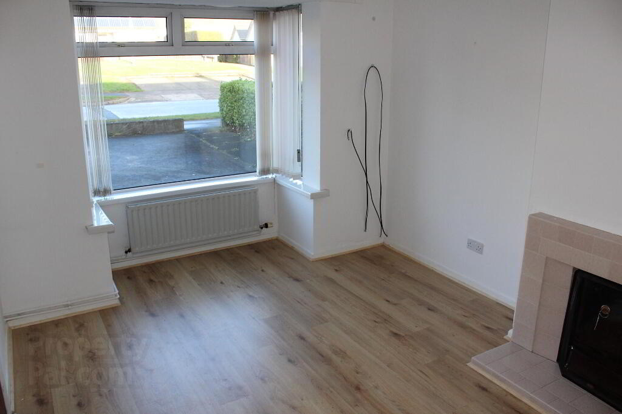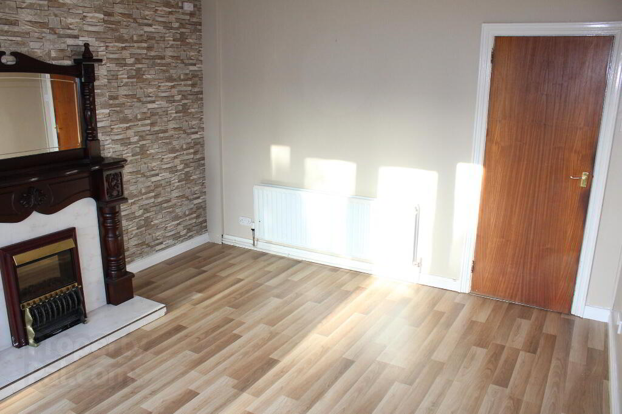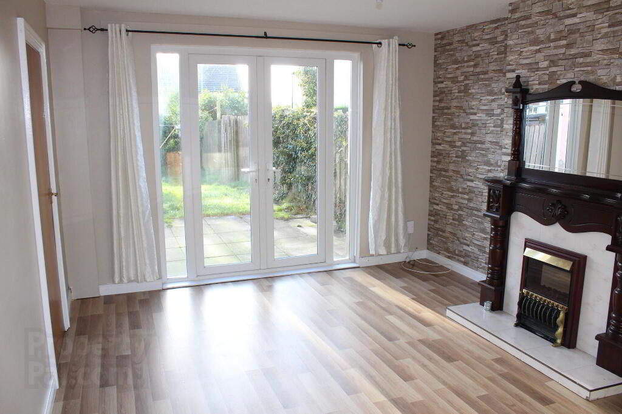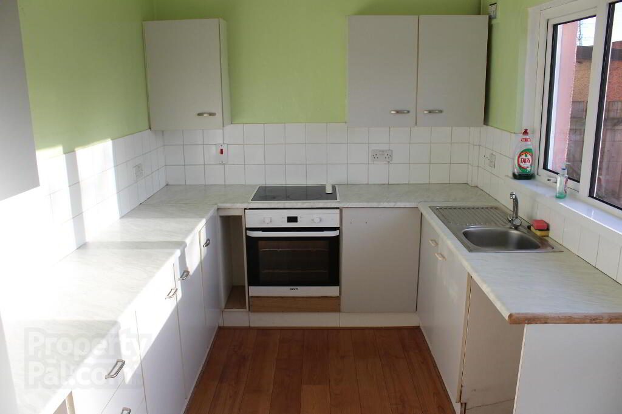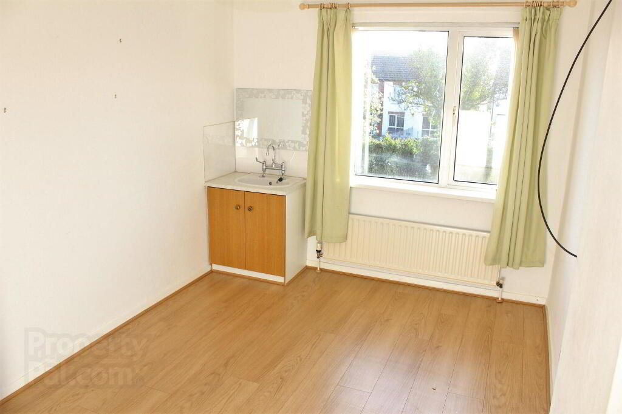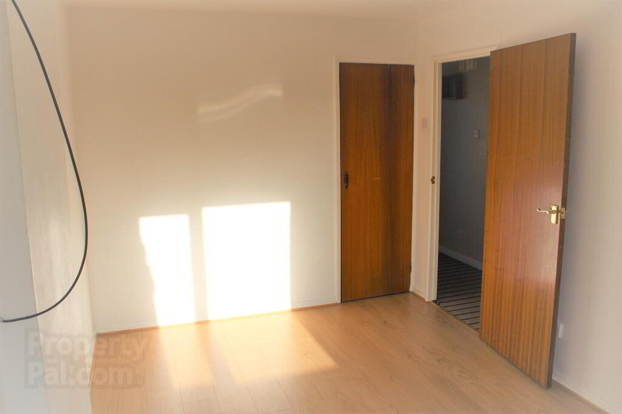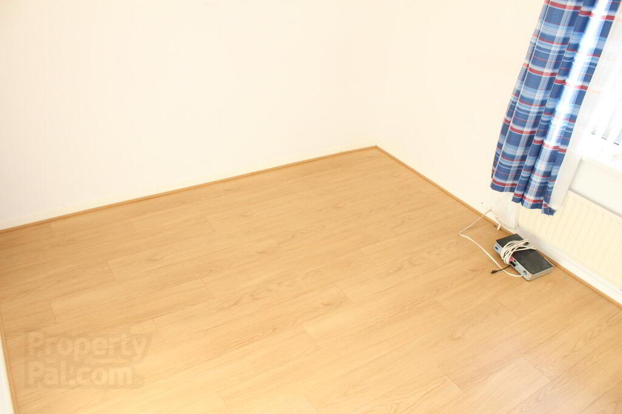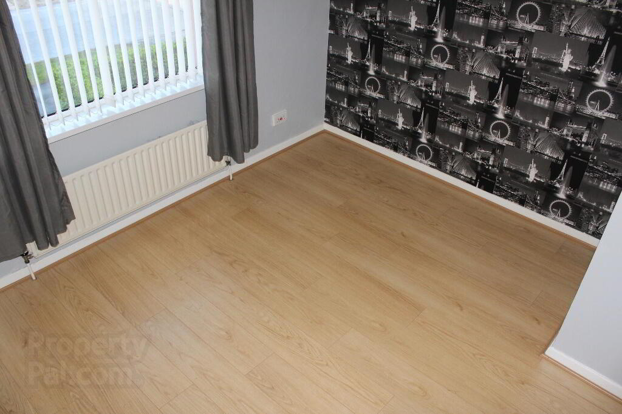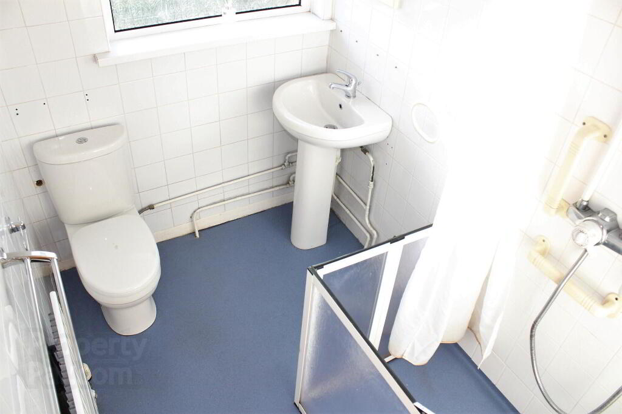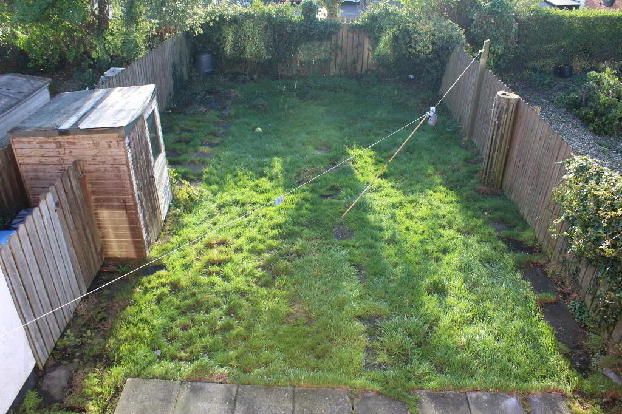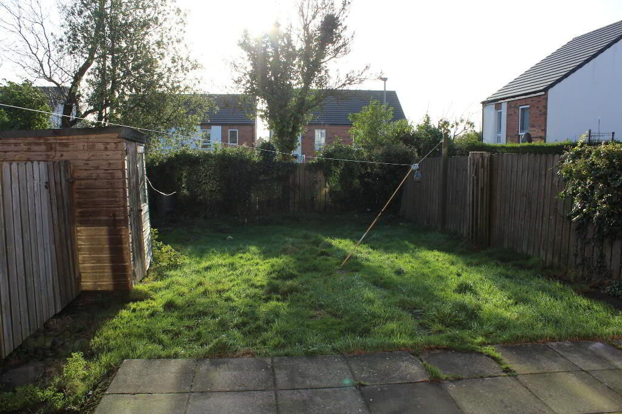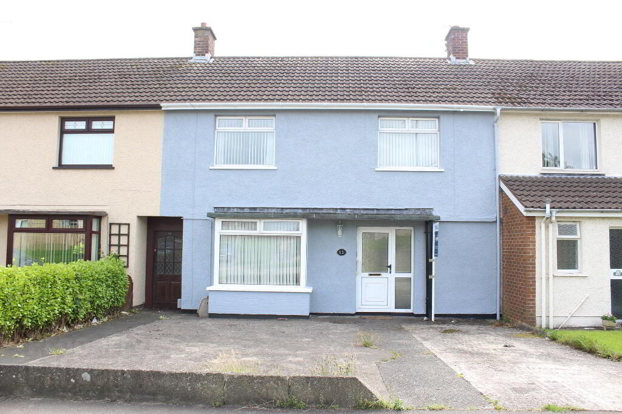
12 Skipperstone Road, Bangor BT20 4EP
3 Bed Mid-terrace House For Sale
SOLD
Print additional images & map (disable to save ink)
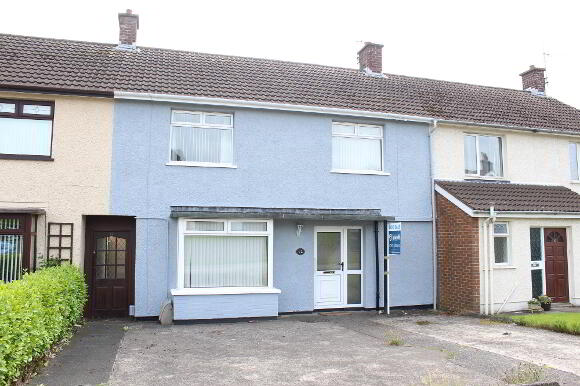
Telephone:
028 9131 0310View Online:
www.gordonsmyth.com/613094Key Information
| Address | 12 Skipperstone Road, Bangor |
|---|---|
| Style | Mid-terrace House |
| Status | Sold |
| Bedrooms | 3 |
| Receptions | 2 |
| Heating | Gas |
| EPC Rating | D67/C70 |
Features
- Bright And Deceptively Spacious Mid Terrrace Property
- Lounge With Bay Window and Open Fire
- Living Room With Fire Place And Doors To Rear Garden
- Fitted Kitchen With Built In Hob & Oven
- Three Well Proportioned First Floor Bedrooms
- Shower Room
- Gas Fired Central Heating
- Multi Car Driveway To The Front
- Enclosed Rear Garden Laid Out in Lawns With Patio Area
Additional Information
Fantastically Deceptive Spacious Mid Terrace Property Located Off The Newtownards Road Offering Convenience to Bangor Town Centre and Easy Access to Belfast.
The ground floor offers a living room with tiled fire place, a separate lounge / dining room with PVC patio doors out into the rear enclosed garden and leads to the fitted kitchen.
Upstairs provides three well proportioned bedrooms, the master with a sink unit and built in wardrobe, a fitted three piece shower suite completes upstairs.
Externally the front is in a multi car driveway and the generous rear is in lawns with a patio area.
Ground Floor
- Entrance Hall
- Under stairs storage.
- Lounge
- 3.18m x 4.7m (10' 5" x 15' 5")
Bay window, open fire with tiled surround, laminate wood flooring. - Family Room
- 3.66m x 4.47m (12' 0" x 14' 8")
Fire place with carved wood surround, laminate wood flooring, Pvc double patio doors to enclosed rear garden. - Kitchen
- 2.39m x 3.18m (7' 10" x 10' 5")
Range of hi & lo level units, built in oven and hob, plumbed for washing machine.
First Floor
- Hot press, storage cupboard, access to roof space.
- Bedroom One
- 2.67m x 4.37m (8'09" x 14'04")
Laminate wood flooring, sink unit, built in robe. - Bedroom Two
- 3.25m x 3.33m (10'08" x 10'11")
Built in robe. - Bedroom Three
- 2.97m x 3.94m (9'09" x 12'11")
Laminate wood flooring. - Shower Room
- Wash hand basin, low flush wc, walk in shower with Maris shower.
Outside
- Multi car driveway.
Outhouse
Enclosed rear garden in lawns and paved patio area.
Directions
Travelling out of Bangor on the Newtownards Road, take the last road on the left before the roundabout into Skipperstone Road
-
Gordon Smyth Estate Agents

028 9131 0310

