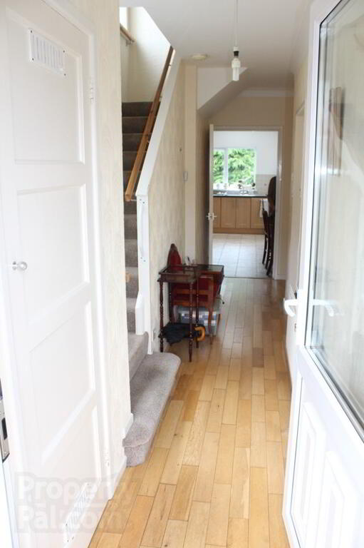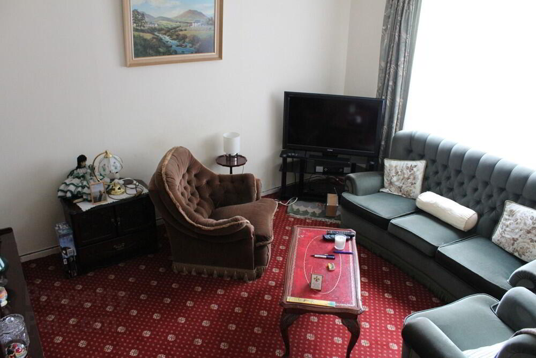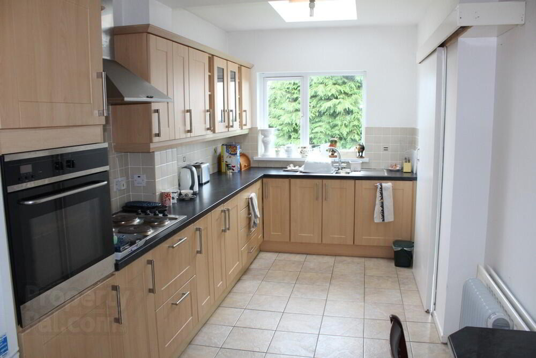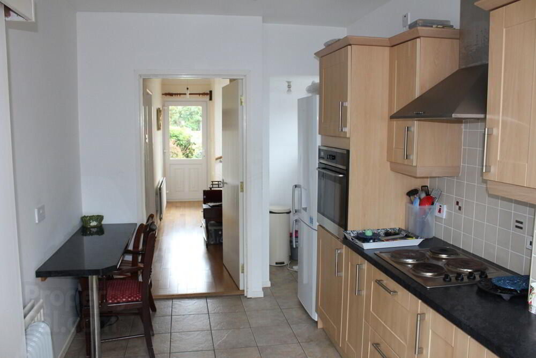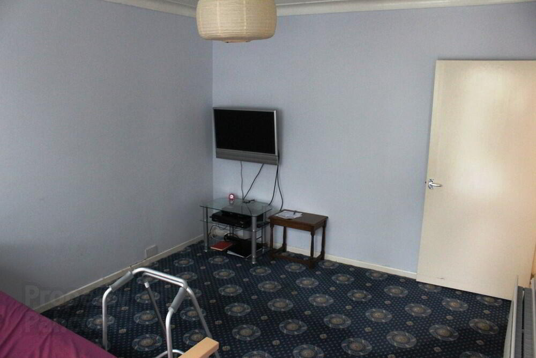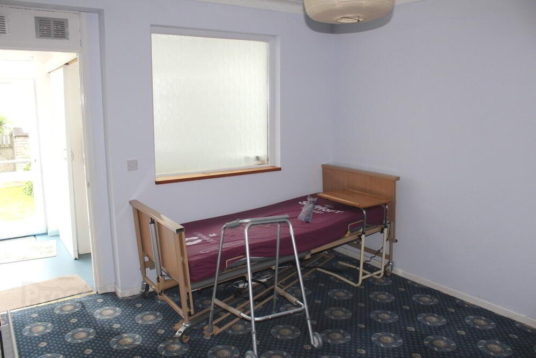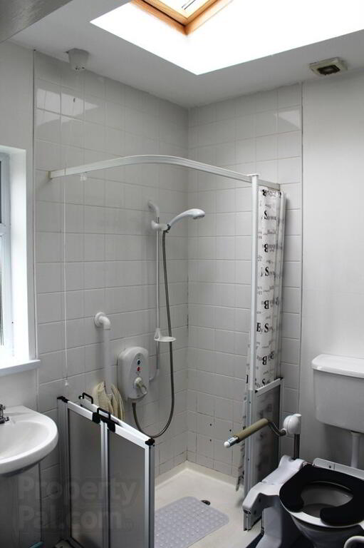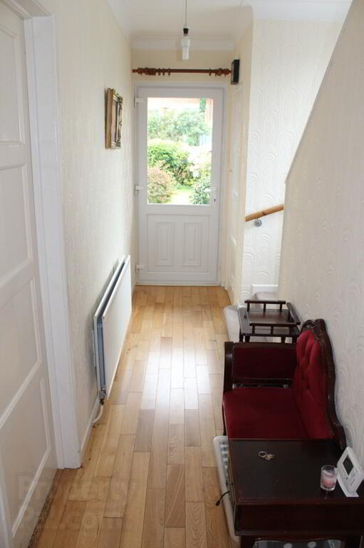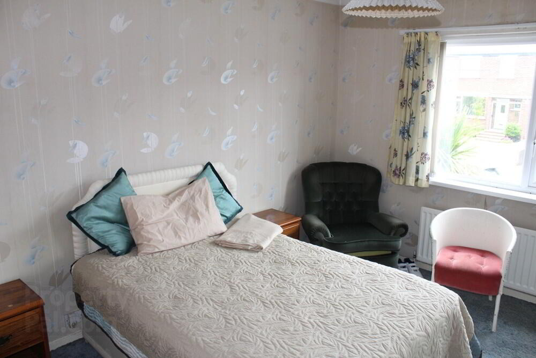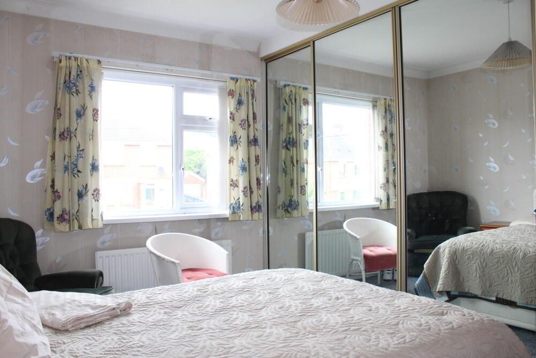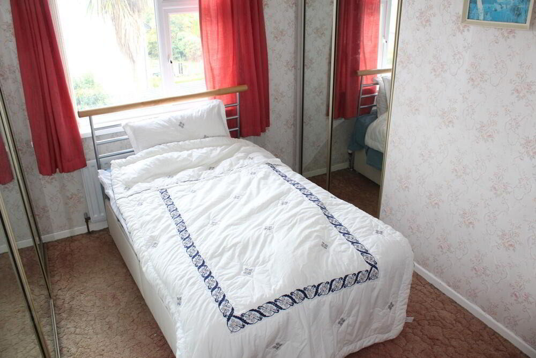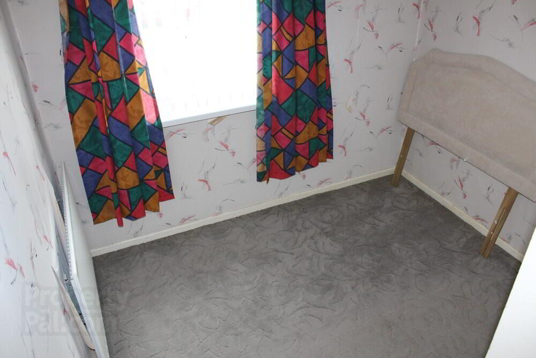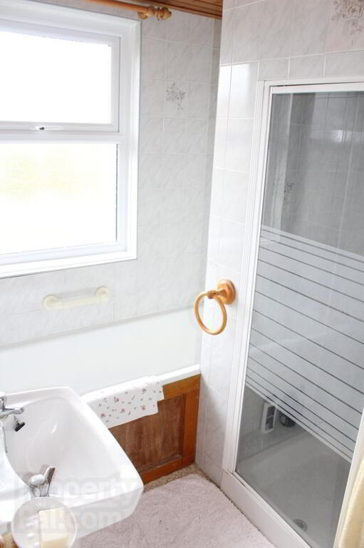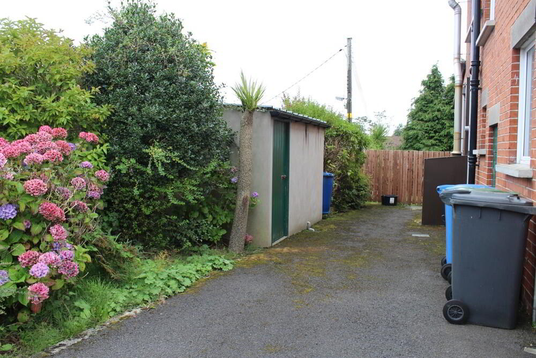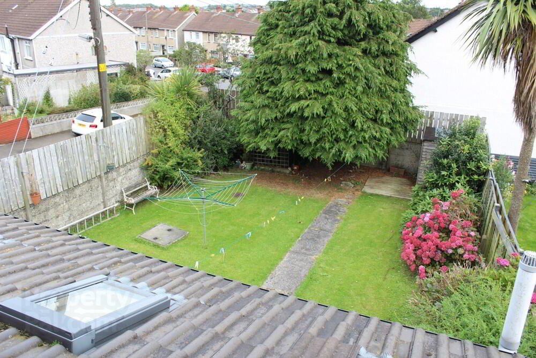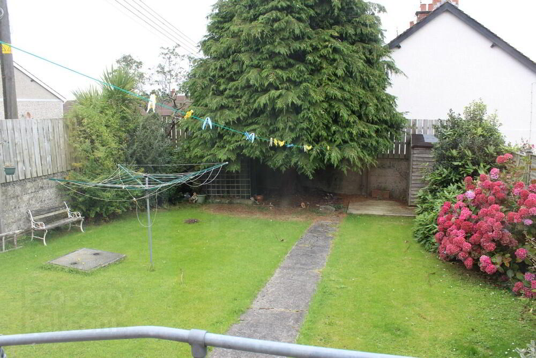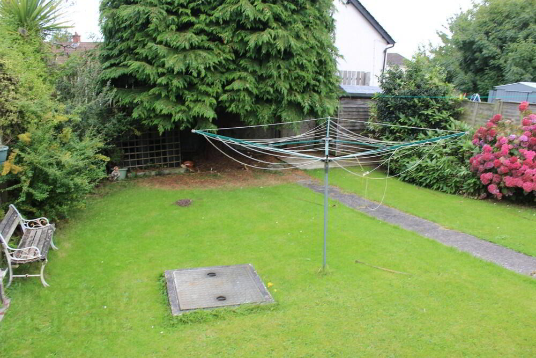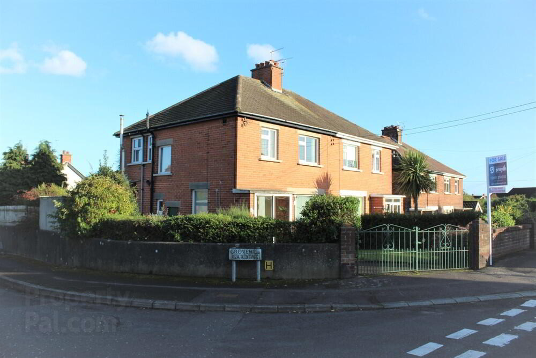
69 Thornleigh Gardens, Bangor BT20 4NP
3 Bed Semi-detached House For Sale
SOLD
Print additional images & map (disable to save ink)
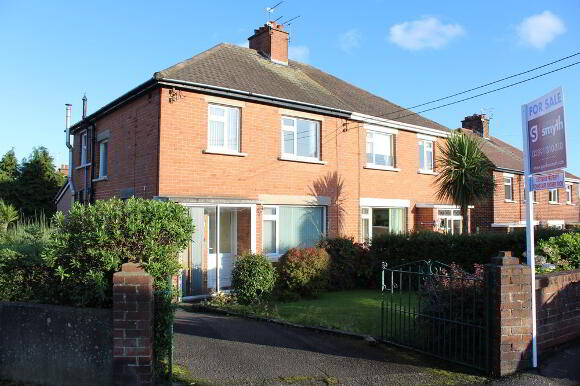
Telephone:
028 9131 0310View Online:
www.gordonsmyth.com/590383Key Information
| Address | 69 Thornleigh Gardens, Bangor |
|---|---|
| Style | Semi-detached House |
| Status | Sold |
| Bedrooms | 3 |
| Receptions | 2 |
| Heating | Oil |
| EPC Rating | D60/D67 |
Features
- Fantastically Spacious Extended Semi-Detached Property
- Conveniently Located In The Popular Thornleigh Area
- Two Spacious Reception Rooms
- Extended Fitted Kitchen With Built In Appliances
- Downstairs Walk In Shower Room
- Three Well Proportioned Bedrooms With Built In Sliderobes
- Two Piece Bathroom Suite With Separate W/C
- Front & Side In Multi Car Driveway With Plumbed Outhouse
- Enclosed Rear In Lawns With A Variety Of Trees & Shrubs
- Oil Fired Central Heating
Additional Information
The Ever Popular & Convenient Thornleigh Gardens offers This Fantastically Spacious Extended Semi-Detached Property, providing two spacious reception rooms, an extended fitted kitchen with built in appliances and a walk in shower room.
Upstairs presents three well proportioned bedrooms, two main bedrooms with built in mirrored sliderobes, two piece bathroom suite with a separate w/c.
Externally the front & side is in a multi car driveway with part lawns and a convenient plumbed outhouse leading to the enclosed rear garden in lawns with small trees and shrubs.
Ground
- Entrance Porch & Hallway
- Sliding door leads into the porch and hallway with two storage cupboards.
- Living Room
- 3.96m x 3.66m (13.04' x 12.05')
Spacious living room. - Sitting Room
- 3.66m x 3.35m (12.08' x 11.01')
Spacious sitting room which leads out to the rear hallway and shower room. - Fitted Kitchen
- 4.88m x 2.44m (16.02' x 8.02')
Extended fitted kitchen with a range of hi & lo level units and built in hob & oven and dishwasher, seating space and light tunnel velux window. - Walk In Shower Room
- Three piece walk in shower room consisting of a w/c, sink and walk in shower with electric shower unit and velux window.
First Floor
- Landing
- Light & airy landing with access to roofspace.
- Master Bedroom
- 3.96m x 3.35m (13.05' x 11.01')
Well proportioned bedroom with built in mirrored sliderobes. - Bedroom Two
- 3.66m x 3.35m (12.08' x 11.00')
Well proportioned bedroom with built in mirrored sliderobes. - Bedroom Three
- 3.05m x 2.44m (10.04' x 8.02')
Well proportioned bedroom with built in storage cupboard. - Bathroom
- Two piece suite consisting of a sink unit and bath.
- Separate W/C
- W/C
External
- Front & Side
- The front & side offers a multi car driveway in part lawns with a plumbed outhouse.
- Enclosed Rear
- The rear is in lawns with a variety of small tress and shrubs enclosed by fencing.
Directions
Travelling along the Donaghadee Road toward Bangor take a left into Thornleigh Gardens, proceed and Nos 69 is on the left handside.
-
Gordon Smyth Estate Agents

028 9131 0310


