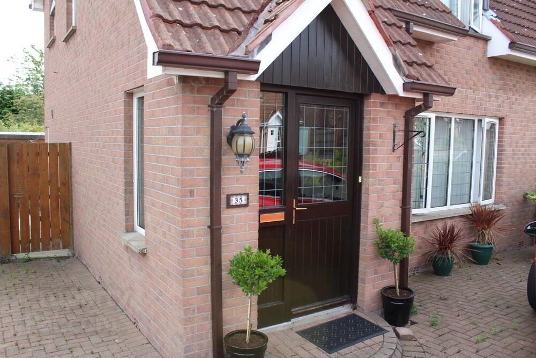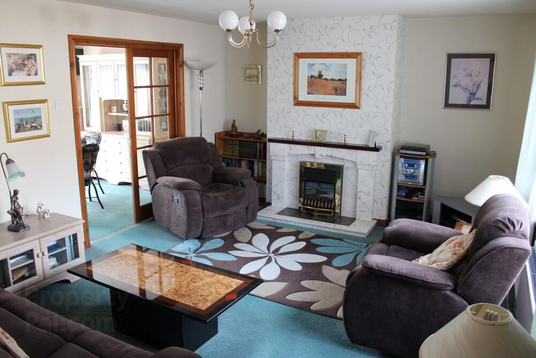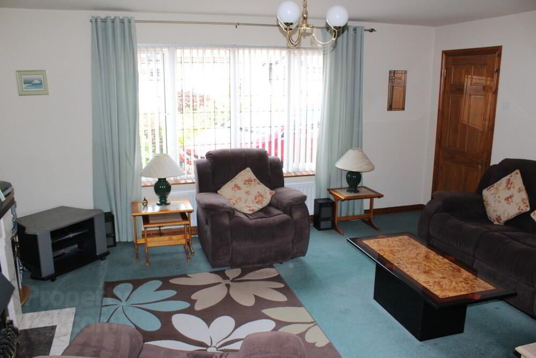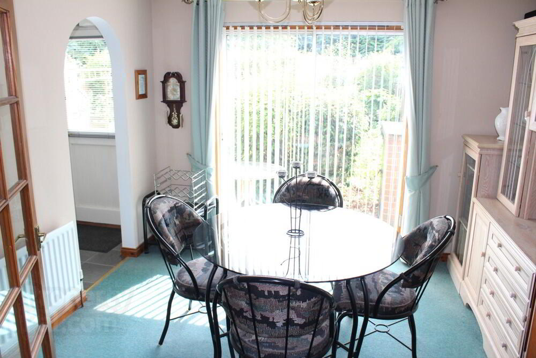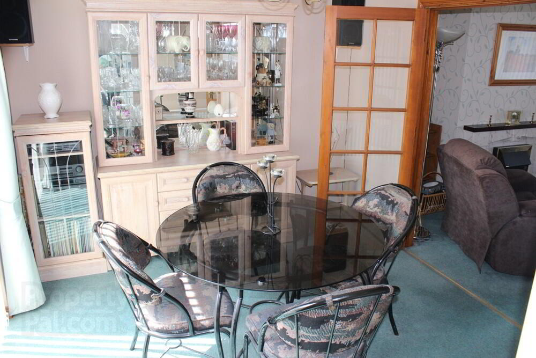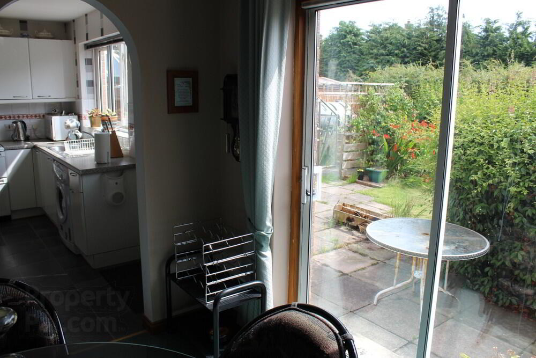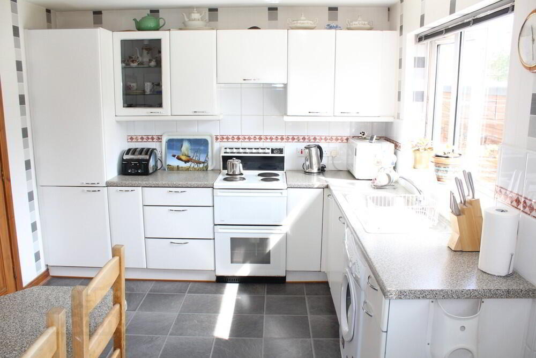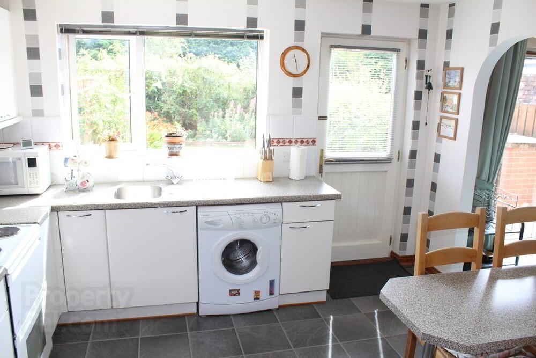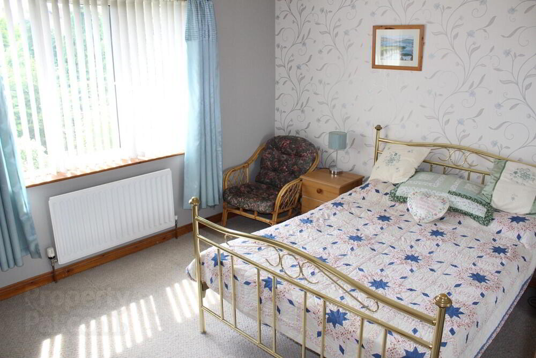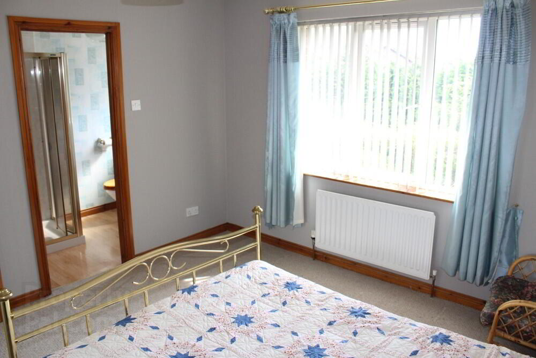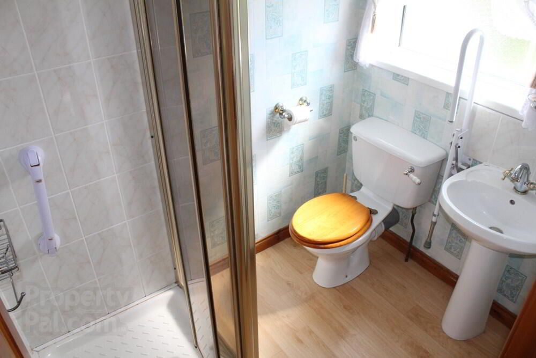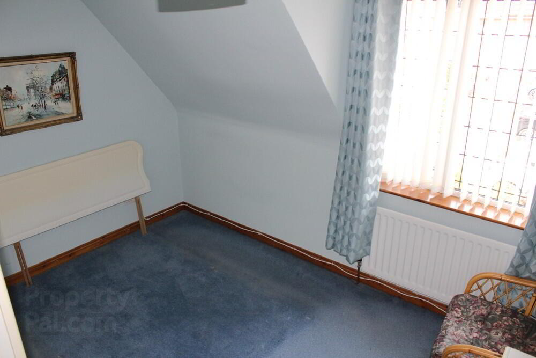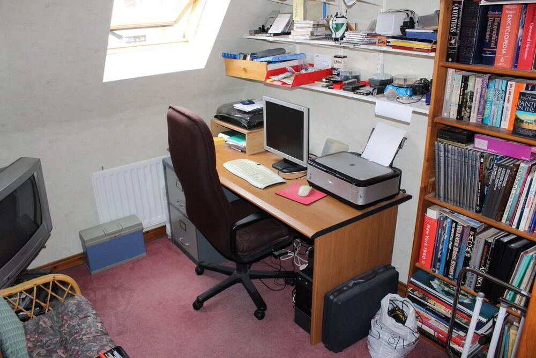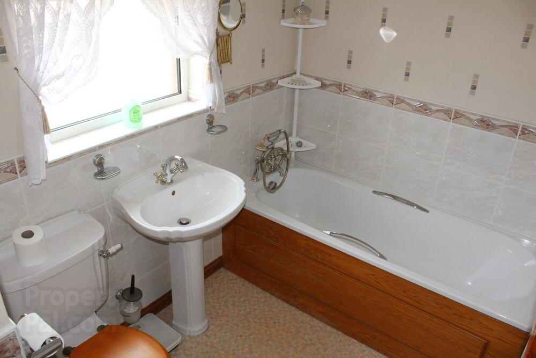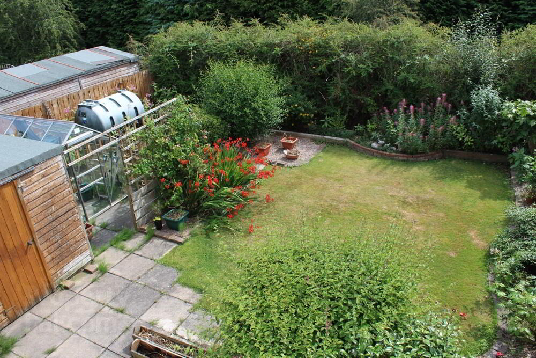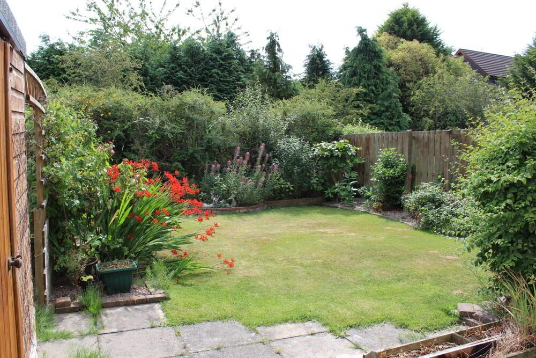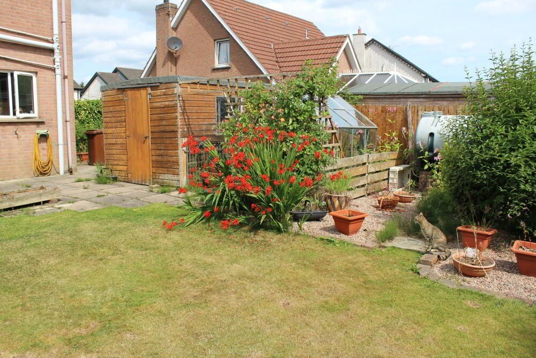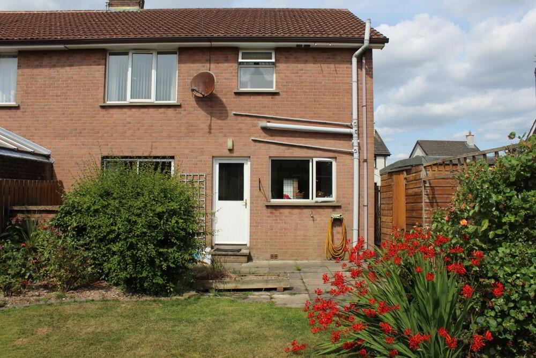
35 Cairndore Park, Newtownards BT23 8RH
3 Bed Semi-detached House For Sale
SOLD
Print additional images & map (disable to save ink)
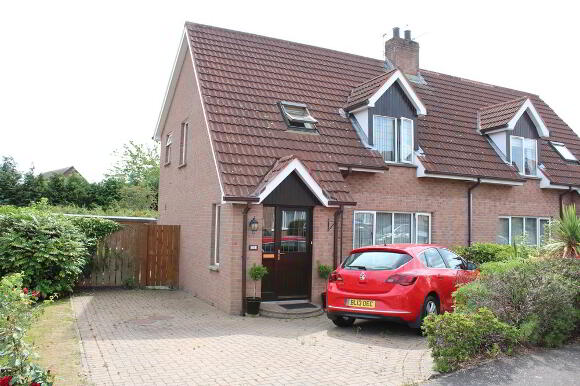
Telephone:
028 9131 0310View Online:
www.gordonsmyth.com/530693Key Information
| Address | 35 Cairndore Park, Newtownards |
|---|---|
| Style | Semi-detached House |
| Status | Sold |
| Bedrooms | 3 |
| Receptions | 2 |
| Heating | Oil |
Features
- Superbly Well Presented Spacious Semi-Detached Property
- Spacious Living Room With Double Doors Into Dining Room
- Dining Room With Access Into Kitchen & Living Room
- Kitchen With Built In Fridge Freezer & Breakfast Bar
- Three Well Proportioned Bedrooms
- Master Bedroom With En-Suite Shower Room
- Three Piece Fitted Bathroom Suite
- Multi Car Driveway To Front & Side
- Enclosed Generous Rear Garden With Patio Area
- Oil Fired Central Heating System
- CHAIN FREE***
Additional Information
Nestled in the popular Cairndore Development is This superbly Well Presented Spacious Semi-Detached Property, offering a generous living room with a marble surround fireplace and double doors into the dining room which also accesses the fitted kitchen with a built in fridge freezer.
Upstairs provides three well proportioned bedrooms with the master bedroom benefting from an en-suite shower room, there is also a three piece fitted bathroom suite.
Externally this property provides multi car driveway to the front and side leading to the south facing enclosed rear, which is mostly in lawns with sall trees and shrubbery along with a separate patio area.
Ground
- Entrance Hallway
- Light airy entrance hallway with under-stair storage.
- Living Room
- 4.88m x 3.68m (16' 0" x 12' 1")
Spacious living room with a feature marble surround fireplace and double French style doors into the dining room. - Dining Room
- 3.35m x 3.05m (11.00' x 10.00')
Well presented dining room with access to the kitchen and living room. - Kitchen Diner
- 3.66m x 3.05m (12' 0" x 10' 0")
Range of hi & lo level units with a built in fridge freezer and convenient breakfast bar.
First Floor
- Landing
- Spacious landing with access to the roof-space.
- Master Bedroom
- 3.96m x 3.38m (13.05' max" x 11.09')
Well proportioned bedroom with an en-suite shower room. - En-Suite Shower Room
- Three piece suite consisting of a w/c, sink and shower cube with an electric shower unit.
- Bedroom Two
- 3.35m x 2.77m (11.08' x 9.10')
Well proportioned bedroom. - Bedroom Three
- 2.74m x 2.44m (9.07' x 8.00')
Well proportioned bedroom with a velux window. - Bathroom
- Three piece suite consisting of a w/c, sink, bath with telephone shower handset and hotpress.
External
- Front & Side
- The front & side benefit from a multi car brick paviour driveway.
- South Facing Enclosed Rear
- The enclosed rear enjoys a south facing aspect in mostly lawns with a patio area.
Directions
Travelling along the Movilla Road away from Newtownards town centre, take a left into Cairndore Road, continue until the junction and take a right onto Carindore Park then left and Nos 35 is on the right handside.
-
Gordon Smyth Estate Agents

028 9131 0310

