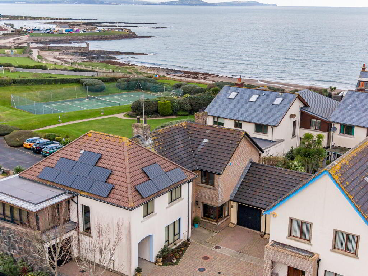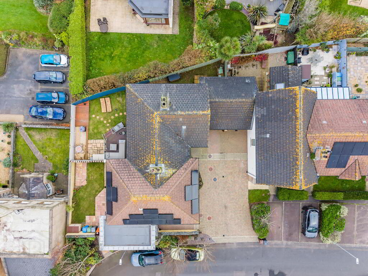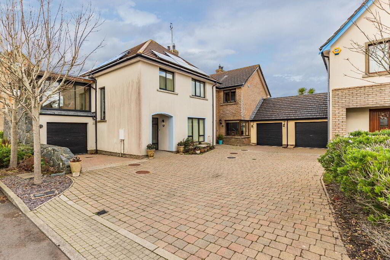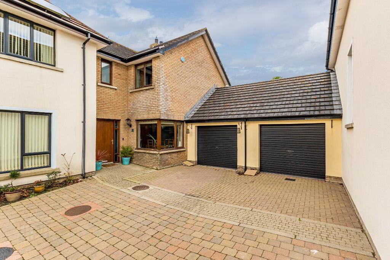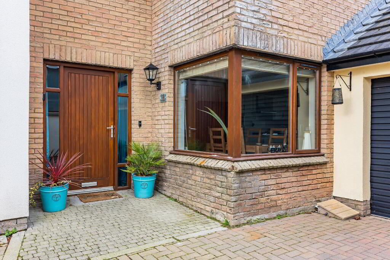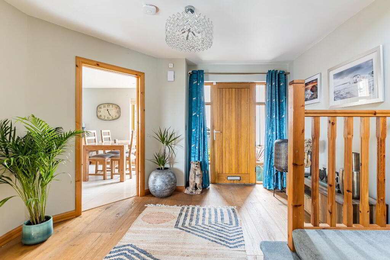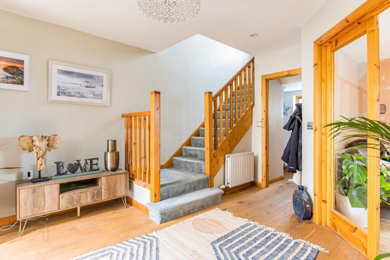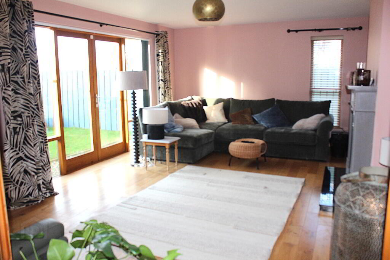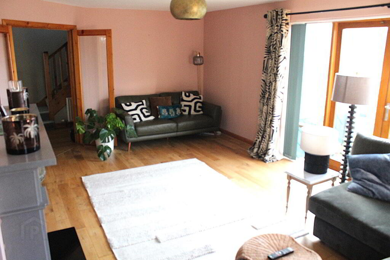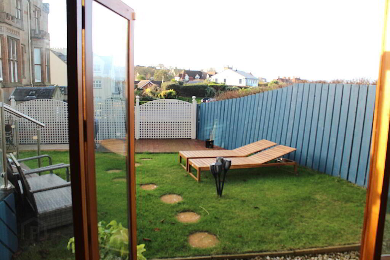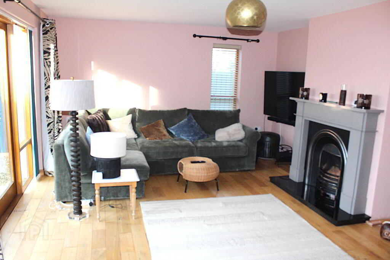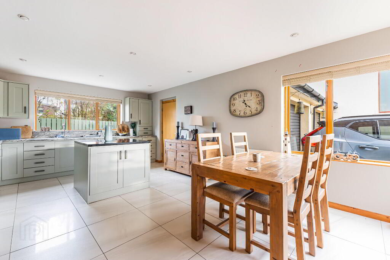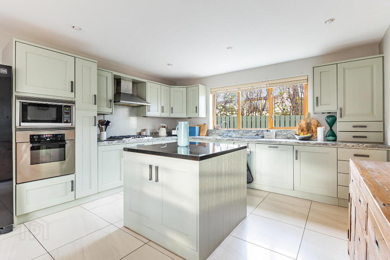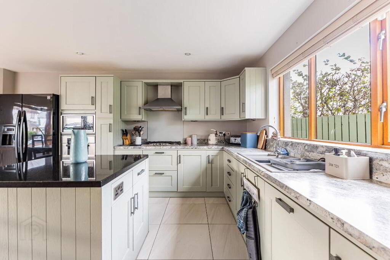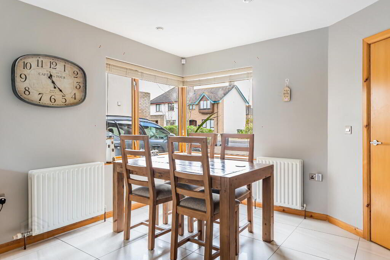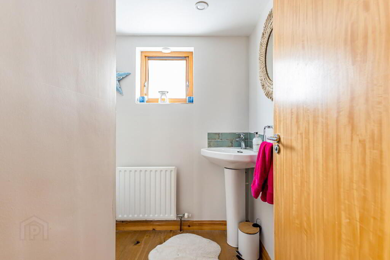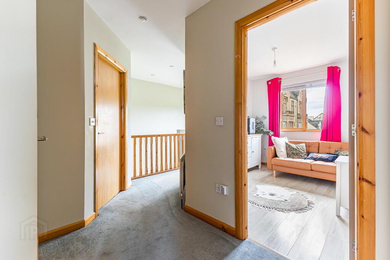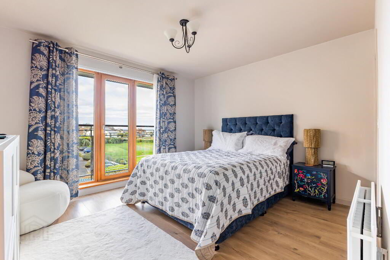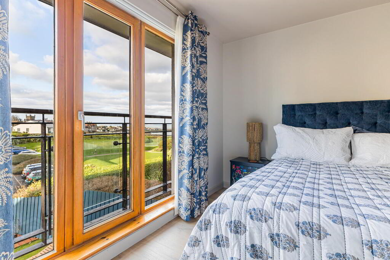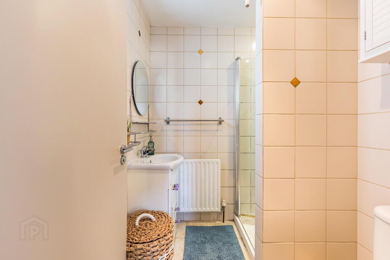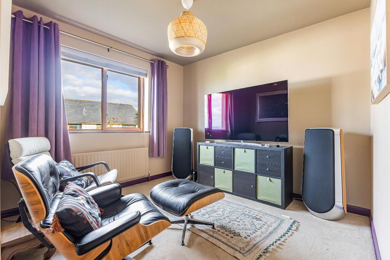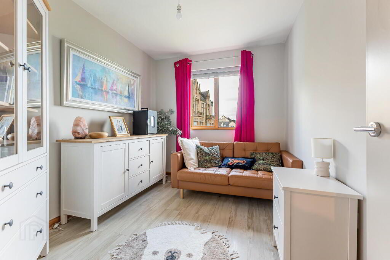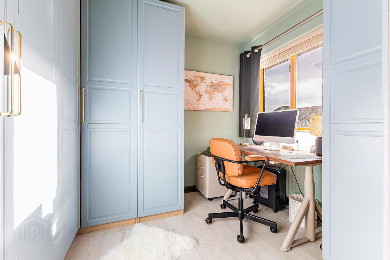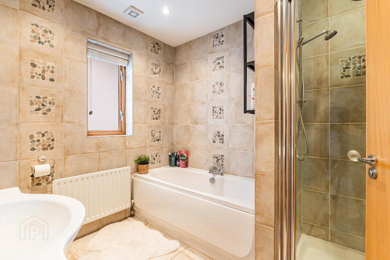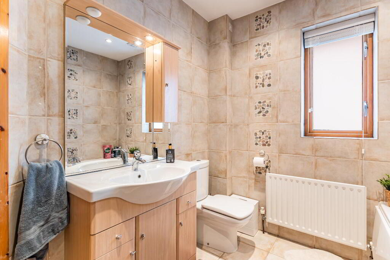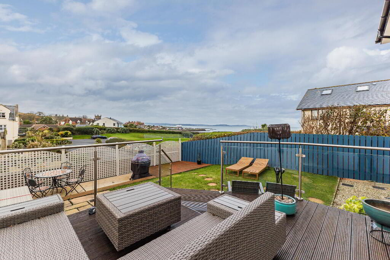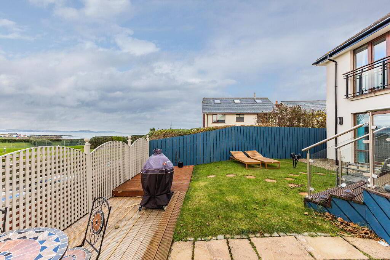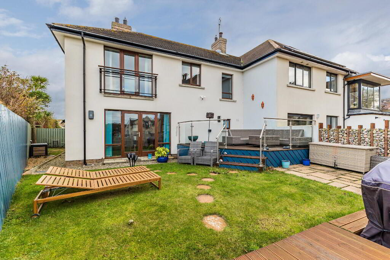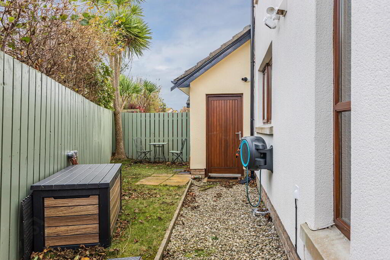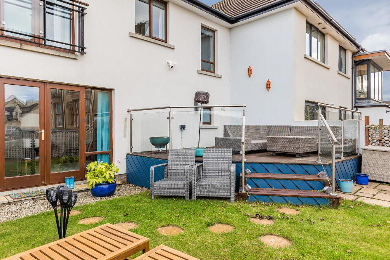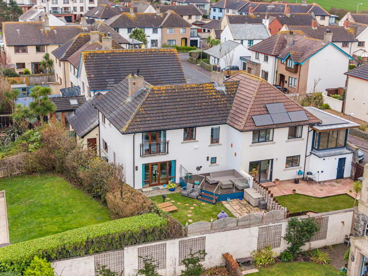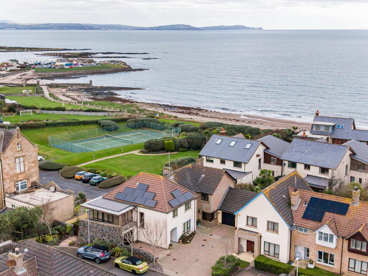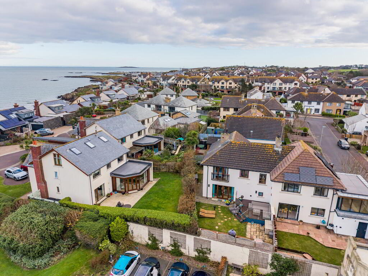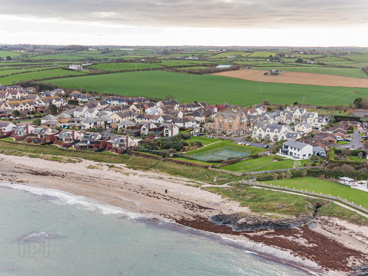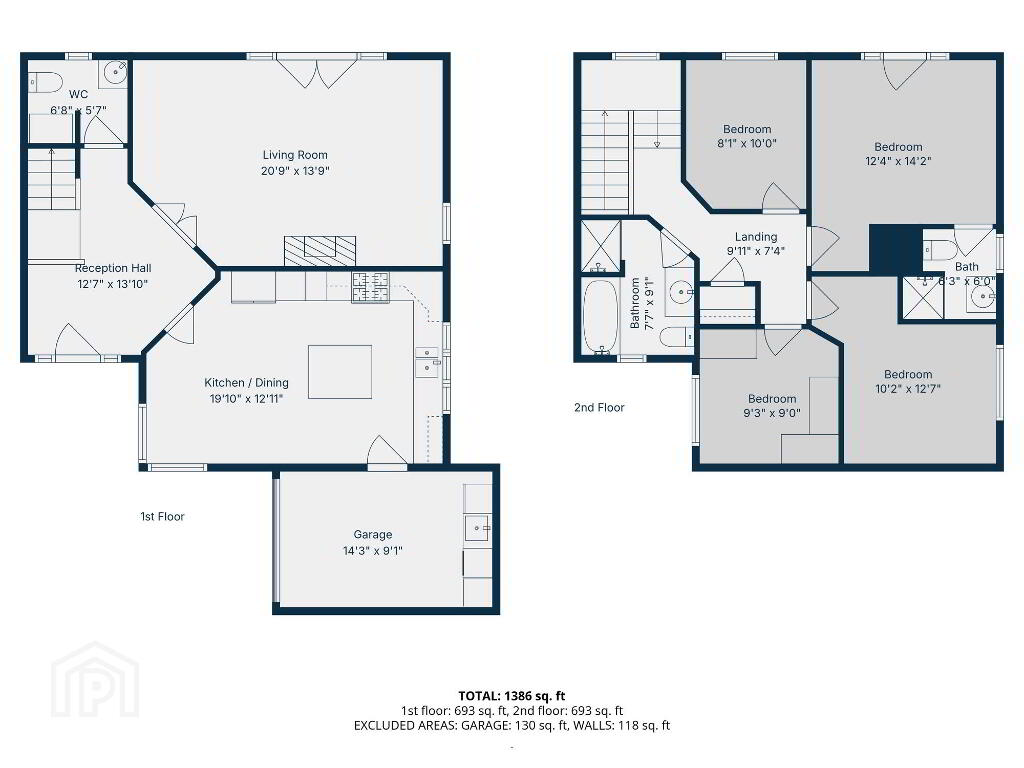
15 Cove Hollow, Groomsport BT19 6HT
4 Bed Mid Townhouse For Sale
Offers around £337,500
Print additional images & map (disable to save ink)
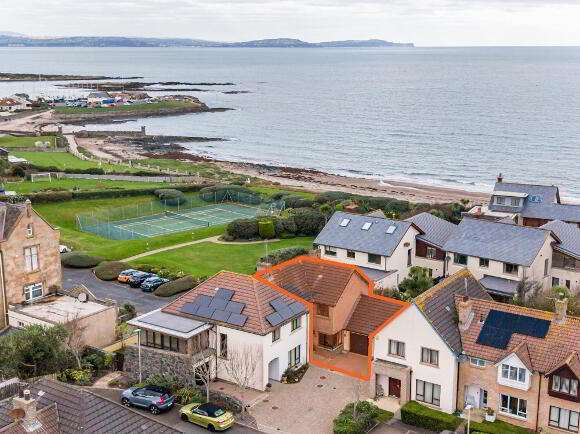
Telephone:
028 9131 0310View Online:
www.gordonsmyth.com/1048208Key Information
| Address | 15 Cove Hollow, Groomsport |
|---|---|
| Style | Mid Townhouse |
| Status | For sale |
| Price | Offers around £337,500 |
| Bedrooms | 4 |
| Bathrooms | 3 |
| Receptions | 2 |
| Heating | Gas |
| EPC Rating | C73/C76 |
Features
- Deceptively Spacious Well Presented Four Bedroom Townhouse With Stunning Sea & Coastal Lough Views To The Rear
- Well Presented Living Room With Stunning Sea Lough Views & Access To Rear Decking
- Luxury Fitted Dining Kitchen With An Array Of Built In Appliances & Granite Topped Island
- Four Well Proportioned First Floor Bedrooms - Master With En-Suite Shower Room
- Ever Popular Downstairs Cloakroom WC
- Deluxe Fitted Four Piece Family Bathroom Suite
- Spacious Integral Garage With Fitted Utility Area
- Pleasant Walking Distance To The Amenities Of Groomsport Village Including Shopping, Café & Bar Restaurants
- Fabulous Sea Views From Multiple Positions From The Rear Of The Property
- Gas Fired Central Heating System
- Can Possibly Be Chain Free **
Additional Information
Ground
- Entrance Hall
- Superbly spacious entrance hall with downstairs w/c.
- Living Room
- 6.38m x 4.18m (20' 11" x 13' 9")
Spacious living room currently awaiting decoration, open fireplace, double doors out to the enclosed rear all with stunning coastal lough sea views to enjoy. - Dining Kitchen
- 6.16m x 4.06m (20' 3" x 13' 4")
Luxury fitted kitchen with an array of built in appliances and feature island open into ample dining sitting space, access to the integral garage with utility area. - Downstairs W/C
- Two piece sink and w/c with cloakroom space.
First Floor
- Landing
- Spacious landing with access to the roofspace, hotpress storage and even presents some sea views from the landing window.
- Master Bedroom
- 4.3m x 3.82m (14' 1" x 12' 6")
Well proportioned bedroom offering sea views with pvc door and deluxe fitted en-suite shower room. - En-suite Shower Room
- Deluxe fitted en-suite shower room consisting of a w/c, sink unit and walk in shower with an electric shower unit.
- Bedroom Two
- 3.99m x 3.83m (13' 1" x 12' 7")
Well proportioned bedroom. - Bedroom Three
- 3.18m x 2.48m (10' 5" x 8' 2")
Well proportioned bedroom. - Bedroom Four
- 2.97m x 2.8m (9' 9" x 9' 2")
Well proportioned bedroom. - Deluxe Bathroom
- Deluxe fitted four piece suite consisting of a w/c, sink unit, bath and walk in shower cube, fully tiled floor and walls.
External
- Integral Garage / Utility Area
- Spacious integral garage with a built in utility area plumbed for a washing machine and fitted sink, main roller shutter door and separate access to the rear as well as access from the kitchen.
- Front
- The front provides a car parking space in brick pavior leading to the integral garage.
- Enclosed Split Rear
- The rear offers superb views of the coast and lough views toward Belfast in a raised decking seating area, a lower level patio area and part lawns, incased with stone walls, there is also a small courtyard style side in lawns.
Directions
Leaving Groomsport Village turn right onto Donaghadee Road and take second left into Cove Avenue and first left into Cove Hollow, follow the road and take the first right, proceed and Nos 15 is on the right.
-
Gordon Smyth Estate Agents

028 9131 0310

