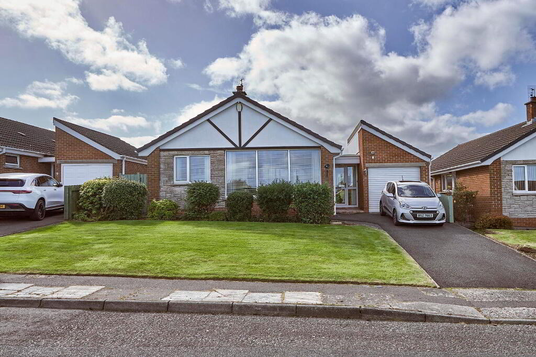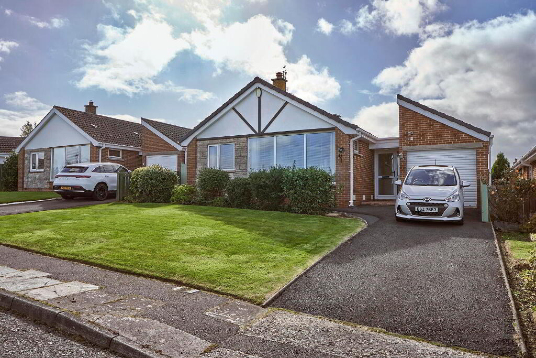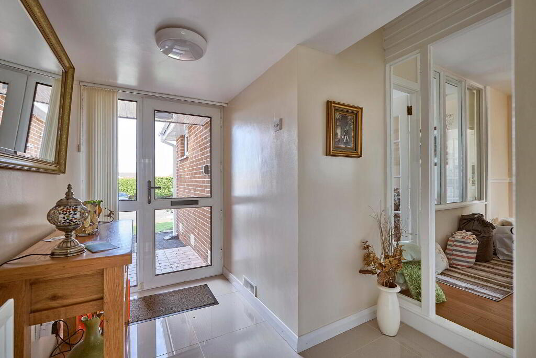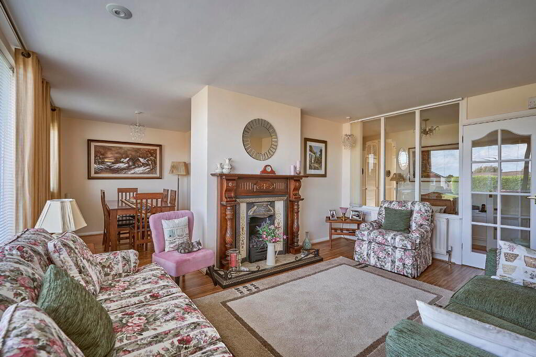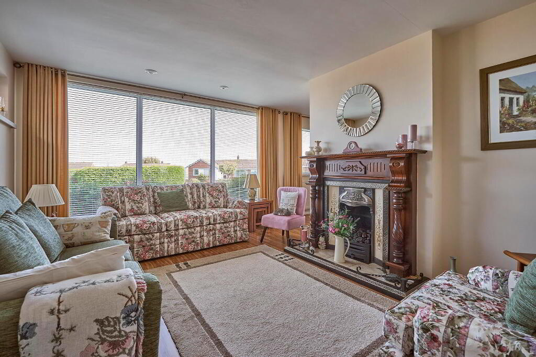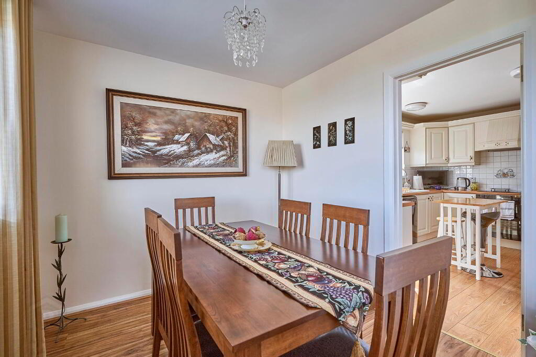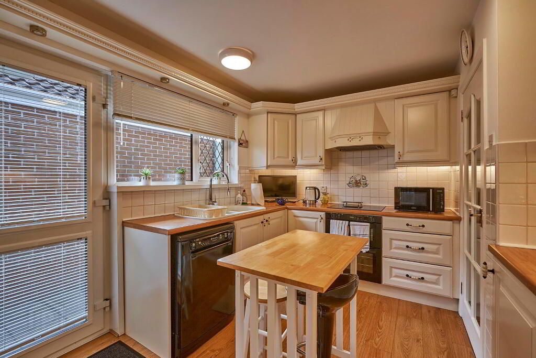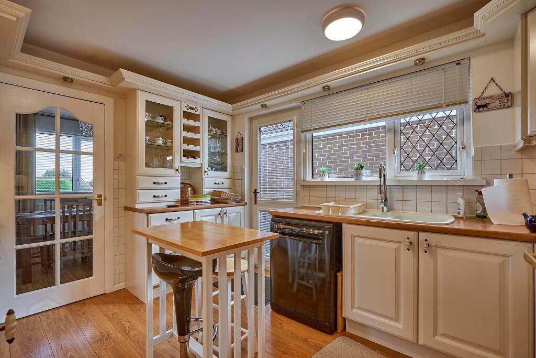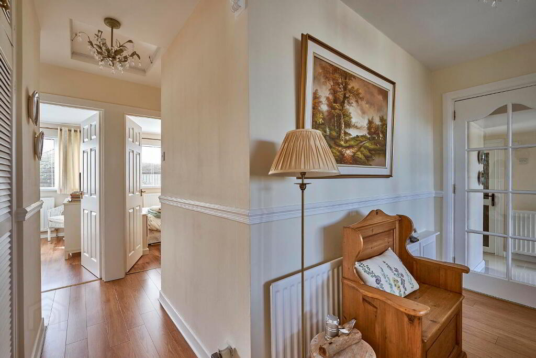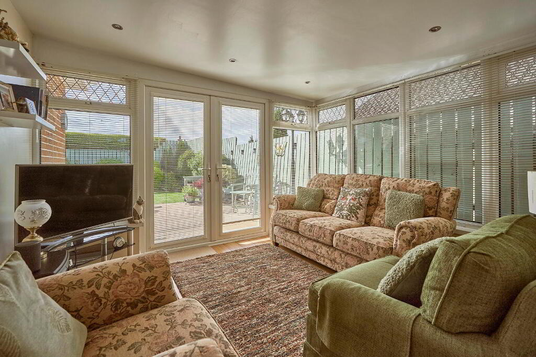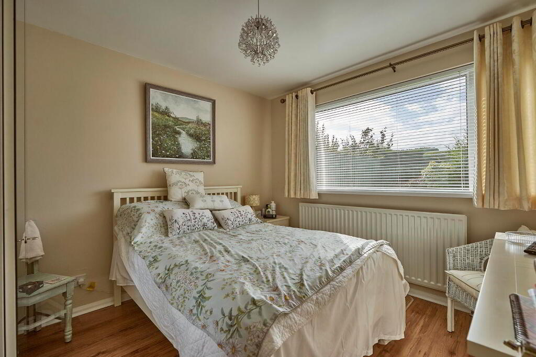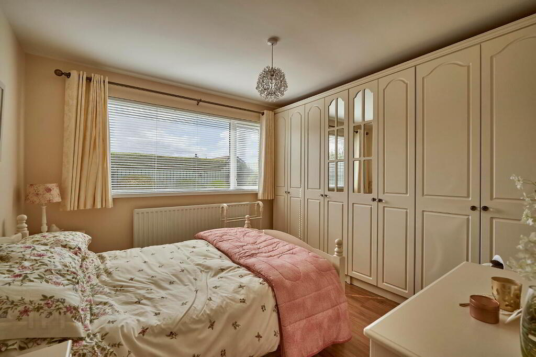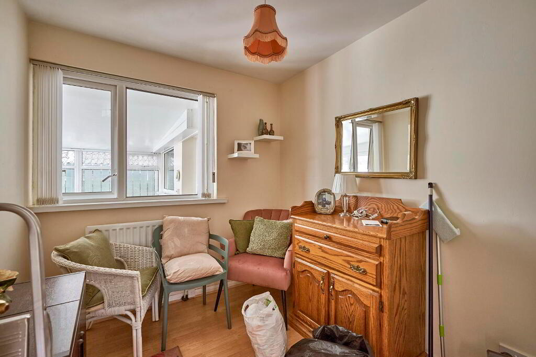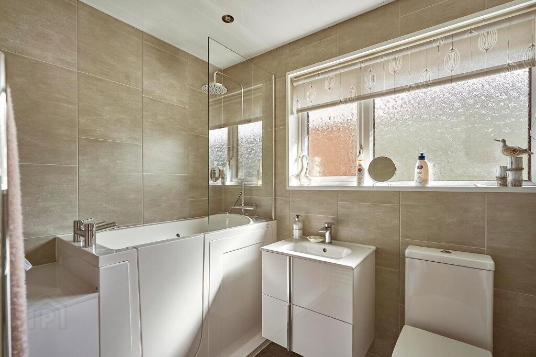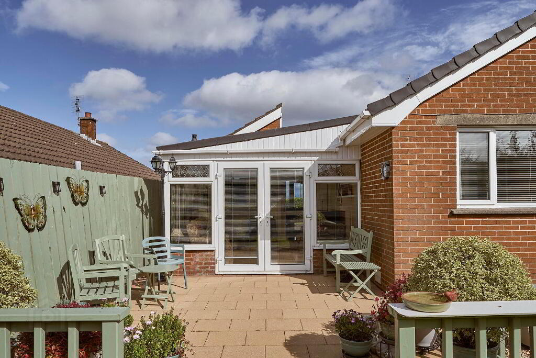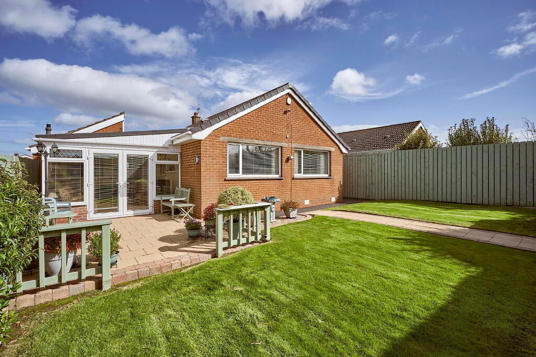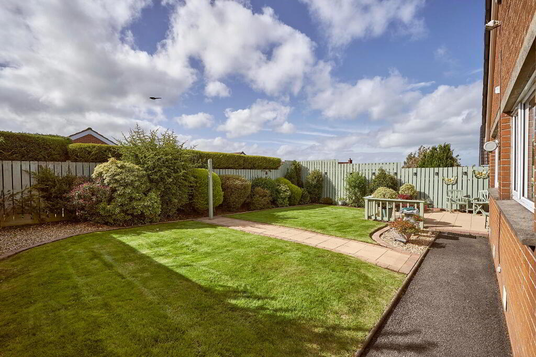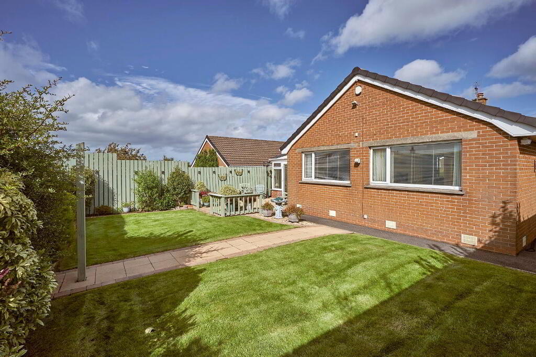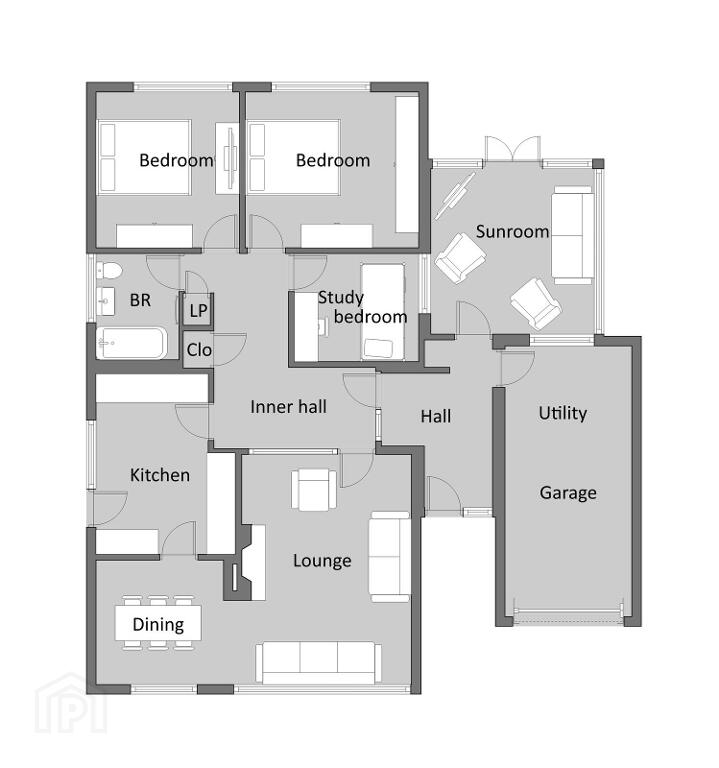
10 Cranley Hill, Bangor BT19 7ST
3 Bed Detached Bungalow For Sale
Sale agreed £239,950
Print additional images & map (disable to save ink)
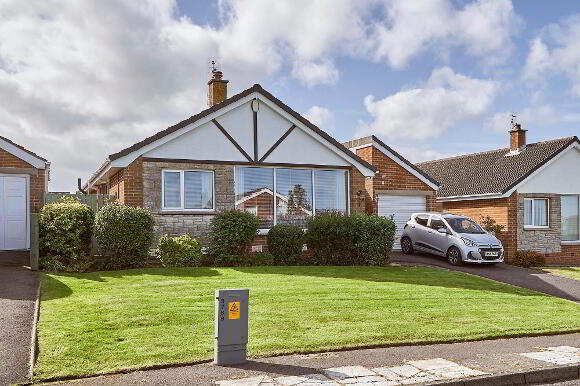
Telephone:
028 9131 0310View Online:
www.gordonsmyth.com/1039592Key Information
| Address | 10 Cranley Hill, Bangor |
|---|---|
| Style | Detached Bungalow |
| Status | Sale agreed |
| Price | Offers around £239,950 |
| Bedrooms | 3 |
| Bathrooms | 1 |
| Receptions | 2 |
| Heating | Gas |
Features
- Superbly Presented Bungalow Nestled On A Level Site In A Cul-De-Sac Location
- Well Positioned In The Ever Popular Cranley Area Close To Bangor/Bloomfields & Multiple Schools
- Spacious Living /Dining Room Leading Into Kitchen
- Luxury Fitted Kitchen With Built In Hob/Oven & Fridge
- Three Well Proportioned Bedrooms
- Deluxe Fitted Shower Suite With Walk In Closed Shower
- Integral Garage Plumbed For Washing Machine & Electric Main Door
- Multi Car Driveway To Front With Manicured Lawns
- Enclosed South Facing Rear In Manicured Lawns & Patio Area
- Gas Fired Central Heating System
- CHAIN FREE**
Additional Information
There are not many bungalows in this superb convenient area which makes this excellent property even more desireable, presented on a mainly flat site this superbly well presented bungalow offers a spacious living dining room, luxury fitted kitchen and three well proportioned bedrooms, the deluxe shower room is fitted with a walk in sit down shower which closes behind you.
Externally the in integral garage can be accessed from the main hall in the property, also offers plumbing for a washing machine and a main electric door. The front is in manciured lawns a with a multi car driveway, the enclosed rear is in manicured lawns with patio area.
This property is located in a highly popular residential area with mulitple renowned primary and secondary schools within walking distance and we expect demand to be positive so please book a viewing early.
Ground
- Entrance Hall
- Light and airy hallway.
- Lounge / Dining Area
- 6.61m x 4.83m (21' 8" x 15' 10")
Well presented spacious living with dining area. - Kitchen
- 3.79m x 3.04m (12' 5" x 10' 0")
Luxury fitted kitchen with a range of hi and lo level units including hob, oven and fridge freezer. - Sunroom
- 3.64m x 3.48m (11' 11" x 11' 5")
Spacious sunroom with double pvc door access to enclosed rear garden. - Master Bedroom
- 3.28m x 3.m (10' 9" x 9' 10")
Well proportioned bedroom. - Bedroom Two
- 3.27m x 2.87m (10' 9" x 9' 5")
Well proportioned bedroom with built in wardrobes. - Bedroom Three
- 2.51m x 2.36m (8' 3" x 7' 9")
Well proportioned bedroom. - Shower room
- Deluxe fitted shower room consisting of a w/c, sink and specially built in walk in shower bath.
- Integral Garage
- 5.68m x 2.64m (18' 8" x 8' 8")
Spacious integral garage plumbed for washing machine and electric main door, access from the inner hallway of property.
External
- Front
- The front is in lawns with multi car driveway leading to garage.
- Enclosed Rear
- The enclosed rear is in lawns with hedging and patio area.
Directions
Proceeding off the Gransha Road onto Cranley Road, continue and take the 2nd right into Cranley Hill, proceed to the top and Nos 10 is on the right.
-
Gordon Smyth Estate Agents

028 9131 0310

