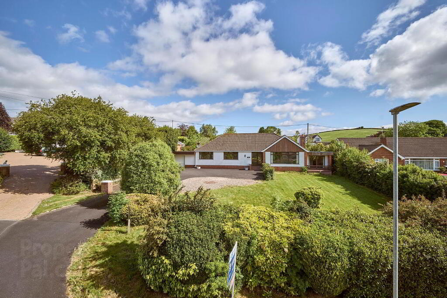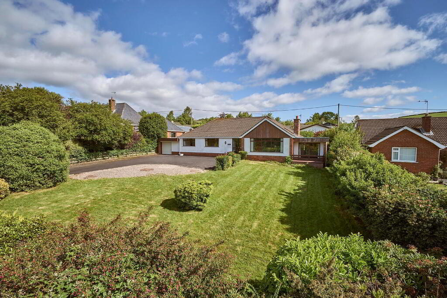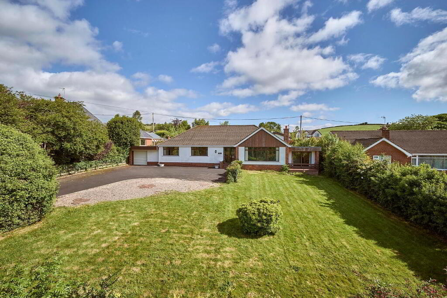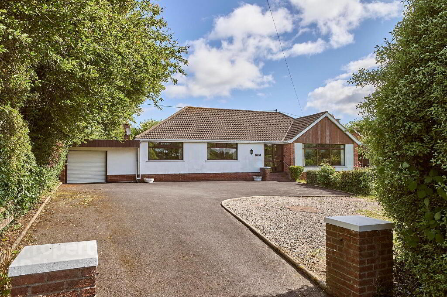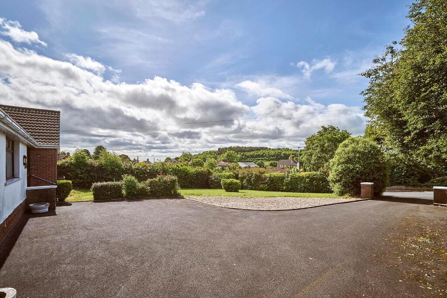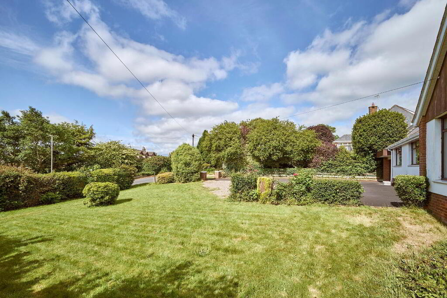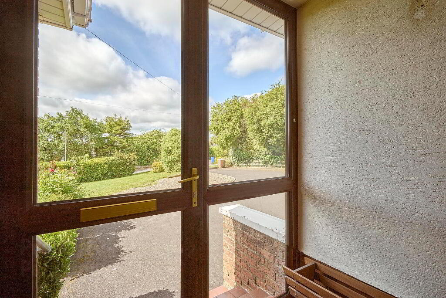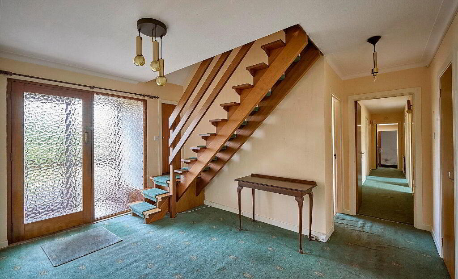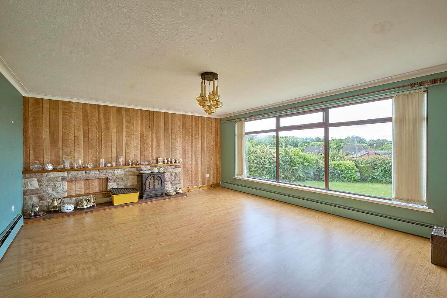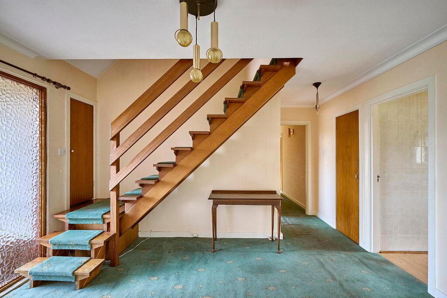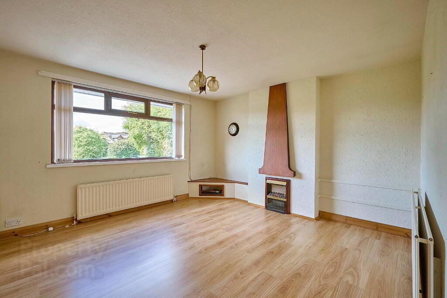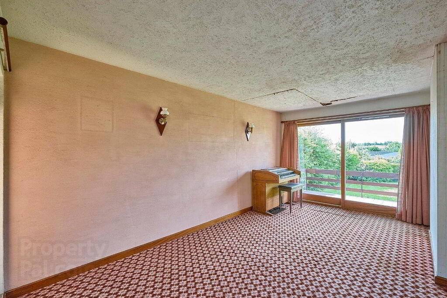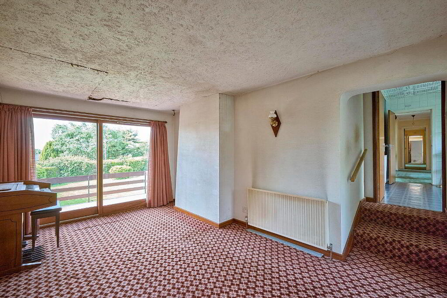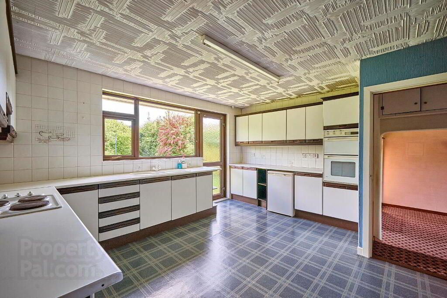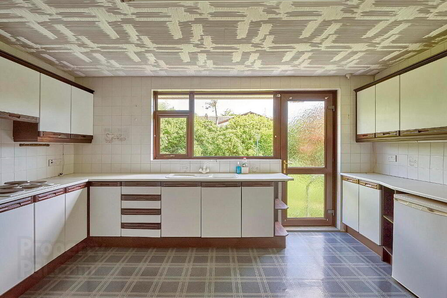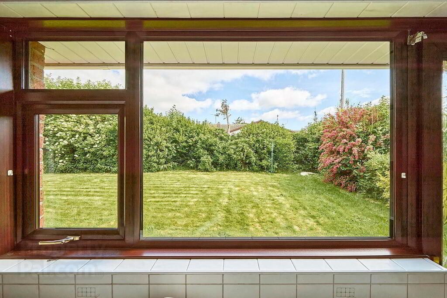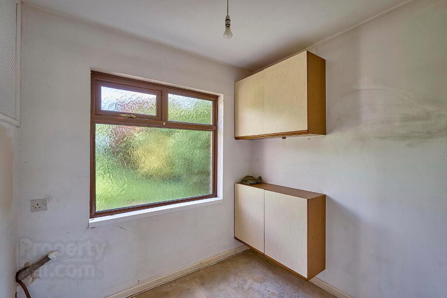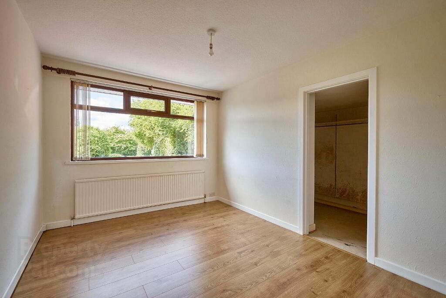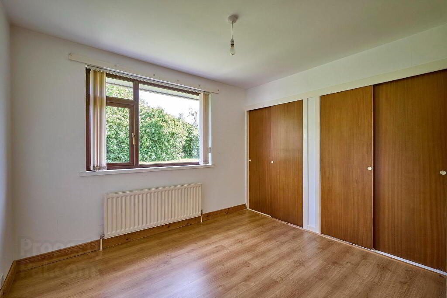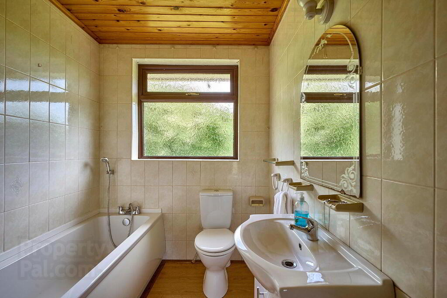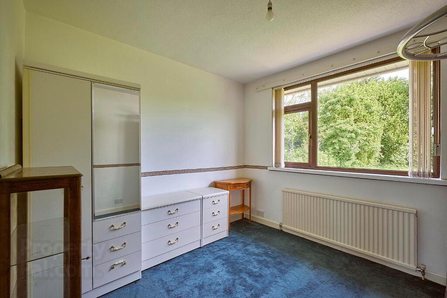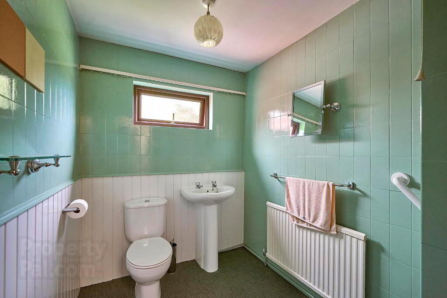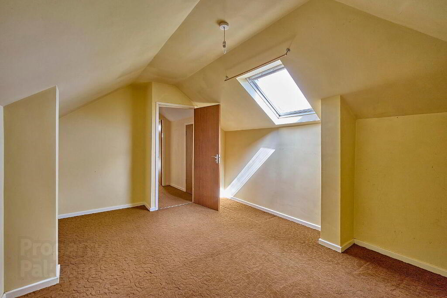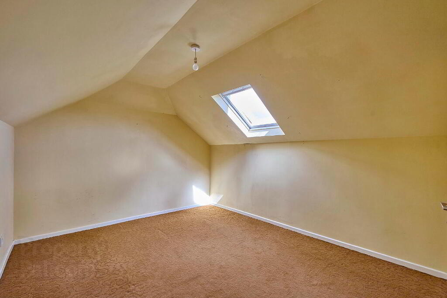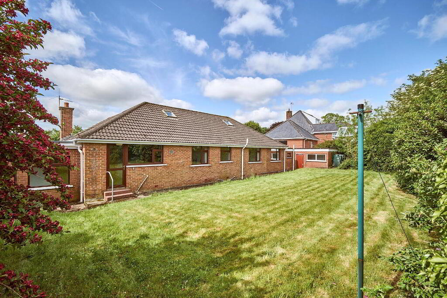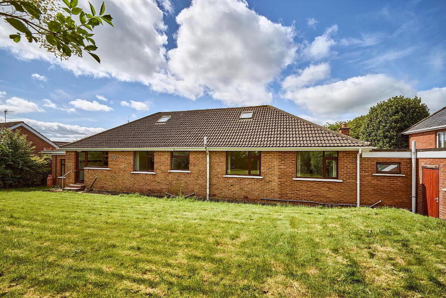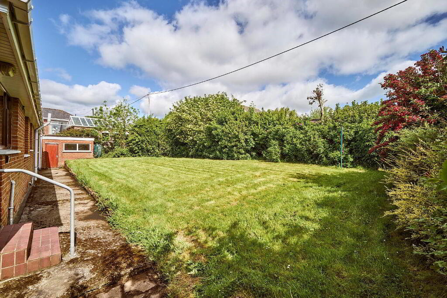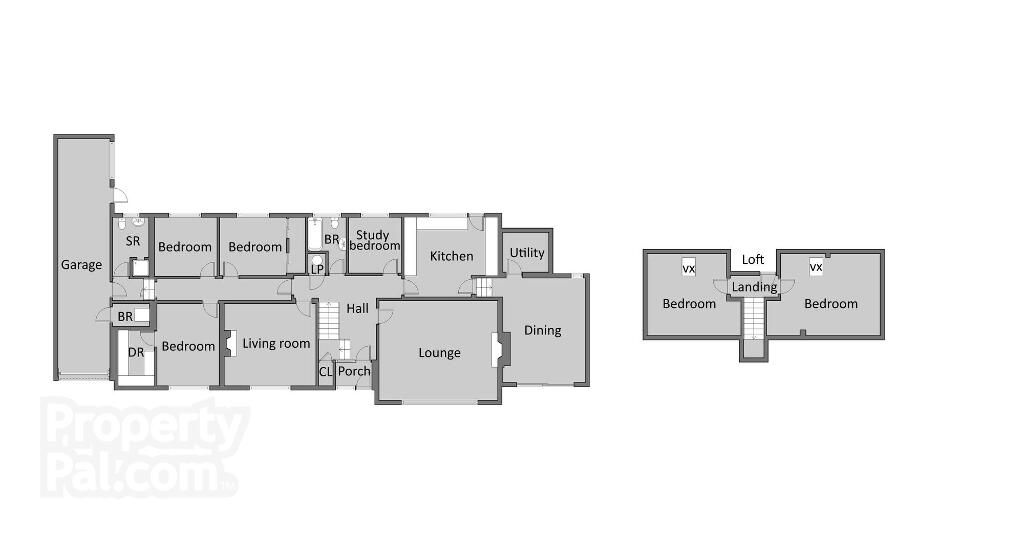
3b Holywood Road, Newtownards BT23 4TQ
6 Bed Detached Chalet For Sale
Sale agreed £425,000
Print additional images & map (disable to save ink)
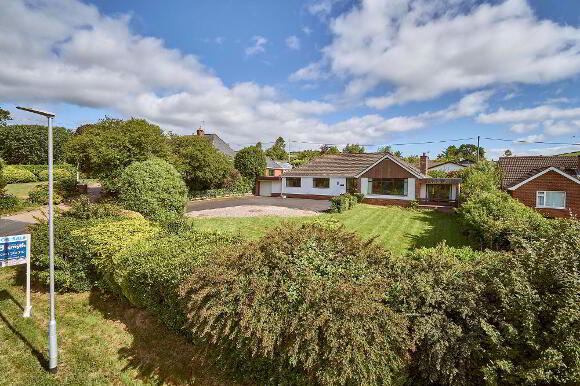
Telephone:
028 9131 0310View Online:
www.gordonsmyth.com/1019489Key Information
| Address | 3b Holywood Road, Newtownards |
|---|---|
| Style | Detached Chalet |
| Status | Sale agreed |
| Price | Offers around £425,000 |
| Bedrooms | 6 |
| Bathrooms | 2 |
| Receptions | 2 |
| Heating | Oil |
Features
- Excellent Extended Detached Family Property Nestled In Spacious Generous Grounds
- Fantastically Located On The Well Renowned Holywood Road With Superb Access To Belfast, Holywood & Bangor
- Three Spacious Reception Family Rooms
- Spacious Kitchen Diner Leading To Utility Room
- Six Well Proportioned Bedrooms / Two Upstairs
- Two Fitted Bathroom & Shower Rooms
- Integral Garage With Main Roller Door
- Superb Generous Grounds In Lawns To Front & Rear With Multi Car Driveway
- Oil Fired Central Heating System
Additional Information
This truly is a unique oppportunity to acquire a superbly spacious detached chalet bungalow on excellent generous grounds on the prestigious Holywood Road, offering spacious living on the ground the floor comprising of three reception rooms, one of which providing a low level balcony, six well proportioned bedrooms, two of which occupy the upstairs, fitted spacious kitchen diner with a utiltity room beside, a seperate bathroom and shower room complete the downstairs.
Upstairs provides two well proportioned bedrooms which can be alternatively used as office space.
Externally the impressive grounds sprawl in manicured lawns with a mixture of hedging and fencing, a sweeping tarmac driveway offers exceptional parking leading to a sizeable integral garage.
The pictures are a great guide but this property is even more impressive in person so an early viewing is advised.
Ground
- Entrance Hallway
- Spacious hallway leading to all aspects of the property.
- Lounge
- 5.76m x 4.82m (18' 11" x 15' 10")
Spacious lounge room with open fireplace. - Living Room
- 4.46m x 3.92m (14' 8" x 12' 10")
Well proportioned living room. - Sitting Room/Office
- 5.07m x 3.15m (16' 8" x 10' 4")
Sitting room with sliding door to balcony which can also work as an office. - Kitchen Diner
- 4.54m x 3.93m (14' 11" x 12' 11")
Spacious kitchen with a range of hi & lo level units, built in hob & oven, access to utility room and rear garden. - Master Bedroom
- 3.92m x 3.01m (12' 10" x 9' 11")
Well proportioned bedroom with a walk in wardrobe. - Bedroom Two
- 3.26m x 2.78m (10' 8" x 9' 1")
Well proportioned bedroom with built in slide-robes. - Bedroom Three
- 3.04m x 2.81m (10' 0" x 9' 3")
Well proportioned bedroom. - Bedroom Four
- 2.72m x 2.58m (8' 11" x 8' 6")
Well proportioned bedroom. - Utility Room
- 2.25m x 1.93m (7' 5" x 6' 4")
Plumbed for washing machine. - Bathroom
- Three piece bathroom suite consisting of w/c, sink and bath.
- Shower Room
- Three piece shower suite consisting of w/c, sink and walk in shower.
First Floor
- Bedroom Five
- 5.28m x 3.2m (17' 4" x 10' 6")
Well proportioned bedroom.
- Bedroom Six
- 4.41m x 3.27m (14' 6" x 10' 9")
Well proportioned bedroom.
External
- Front Garden
- This property truly boasts a superb piece of ground in lawns with a a sweeping multi car driveway to the front.
- Rear Garden
- The rear is equally impressive with generous lawns on show with hedging surround.
Directions
Coming from Newtownards on the Belfast road, take a right onto Holywood Road and first right, Nos 3b is on the left.
-
Gordon Smyth Estate Agents

028 9131 0310

