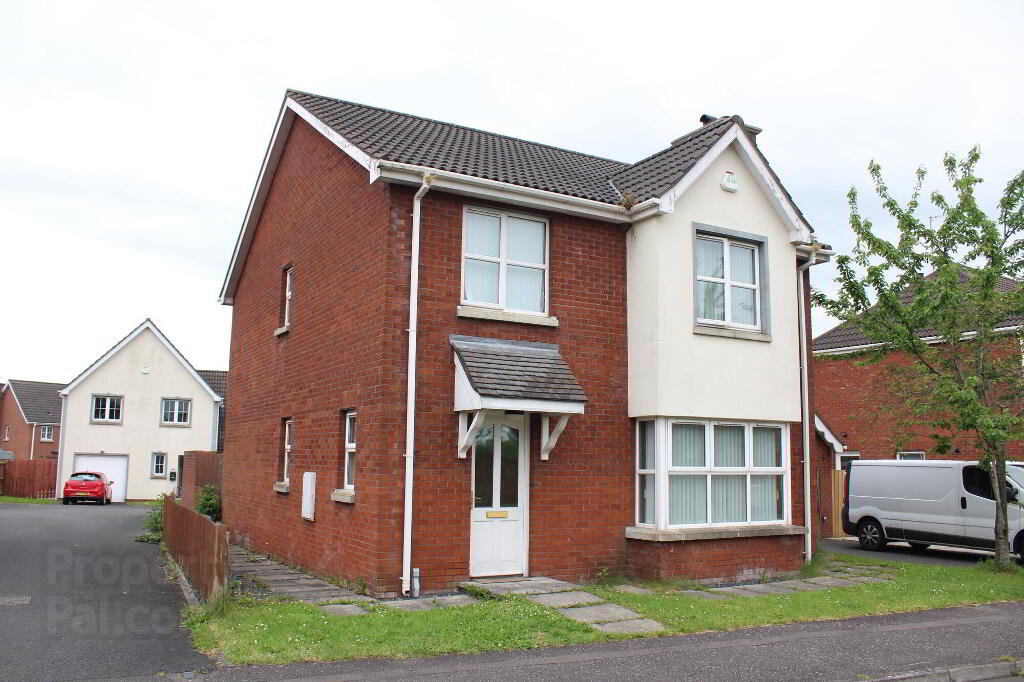This site uses cookies to store information on your computer
Read more
- Sale agreed £179,950
- 4 Bedroom
- Sale agreed
90 Kernan Hill Manor, Craigavon BT63 5WW
Sale agreed
£179,950
Key Information
| Address | 90 Kernan Hill Manor, Craigavon |
|---|---|
| Style | Detached House |
| Status | Sale agreed |
| Price | Offers around £179,950 |
| Bedrooms | 4 |
| Receptions | 2 |
Features
- Detached Home Within this Popular Residential Location
- Lounge With Bay Window
- Kitchen Open Plan to Dining Area
- Kitchen Includes Built In Oven & Hob
- Utility Room / Ground Floor Cloakroom
- Four First Floor Bedrooms - Master With En-Suite Shower Room
- Bathroom With White Suite Including Shower Cubicle
- Oil Fired Central Heating
- Detached Garage
- Gardens To Front & Rear In Lawns
- Convenient To Rushmere Shopping Centre, Craigavon Omniplex & South Lake Leisure Centre
Additional Information
Ground Floor
- Entrance Hall
- Tiled floor.
- Cloakroom
- White suite comprising pedestal wash hand basin with tiled splash back, low flush wc.
- Lounge
- 4.62m x 4.93m (15' 2" x 16' 2")
Bay window. - Kitchen/Dining
- 4.42m x 6.81m (14' 6" x 22' 4")
One and a half bowl single drainer stainless steel sink unit with mixer tap, range of high an low level units, formica work surfaces, built in under oven and ceramic hob unit, extractor hood, wall tiling, tiled floor.
Dining area with tiled floor and French doors to garden.
- built in oven and hob
Ground Floor
- Utility Room
- Single drainer stainless steel sink unit, range of cupboards, plumbed for washing machine, tiled floor.
First Floor
- Landing
- Master Bedroom
- 3.61m x 4.5m (11'10" x 14'09")
- En-Suite Shower Room
- White suite comprising, pedestal wash hand basin, low flush wc, fully tiled shower cubicle with electric shower unit.
- Bedroom Two
- 2.59m x 3.78m (8'06" x 12'05")
- Bedroom Three
- 2.13m x 3.78m (7'00" x 12'05")
- Bedroom Four
- 3.1m x 3.84m (10'02" x 12'07")
- Bathroom
- White suite comprising panelled bath, pedestal wash hand basin, low flush wc, fully tiled shower cubicle.
Outside
- Detached Garage
- Gardens to front and rear in lawns.

