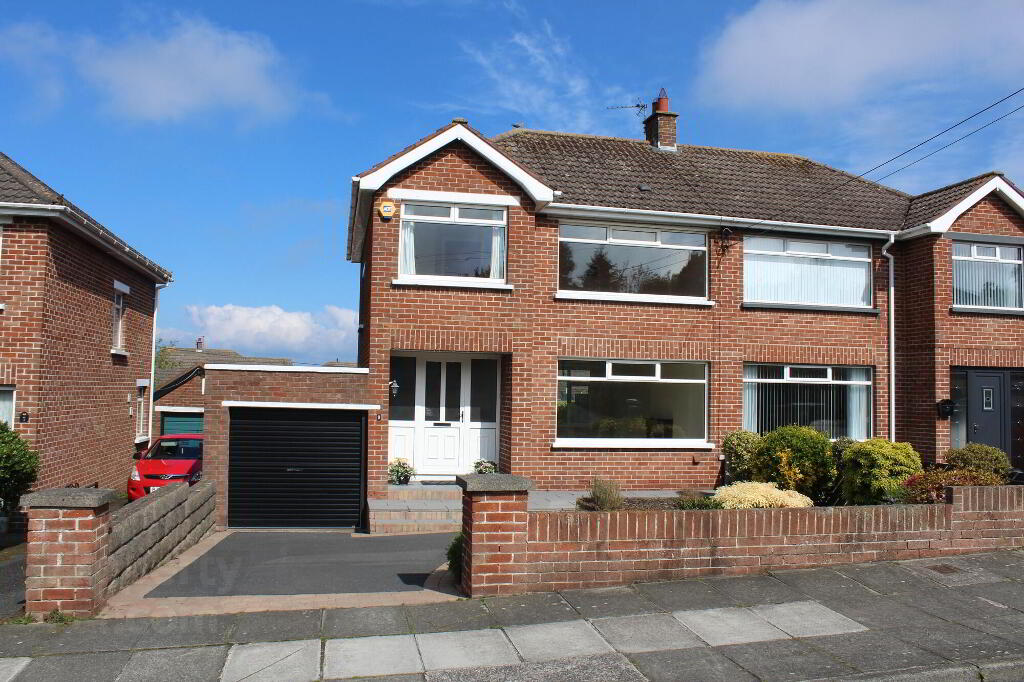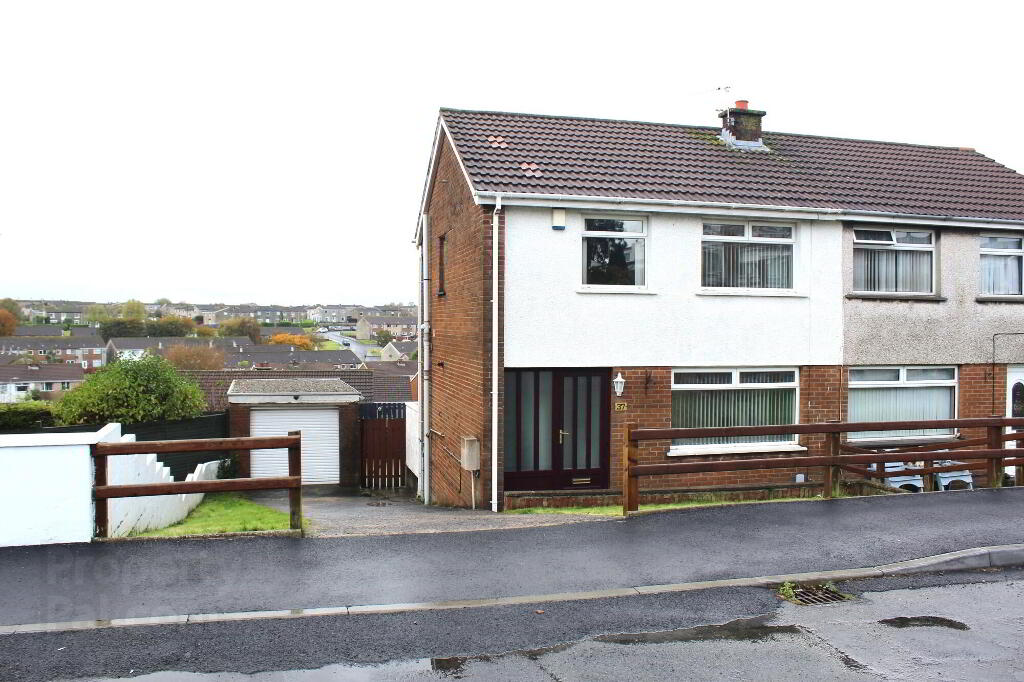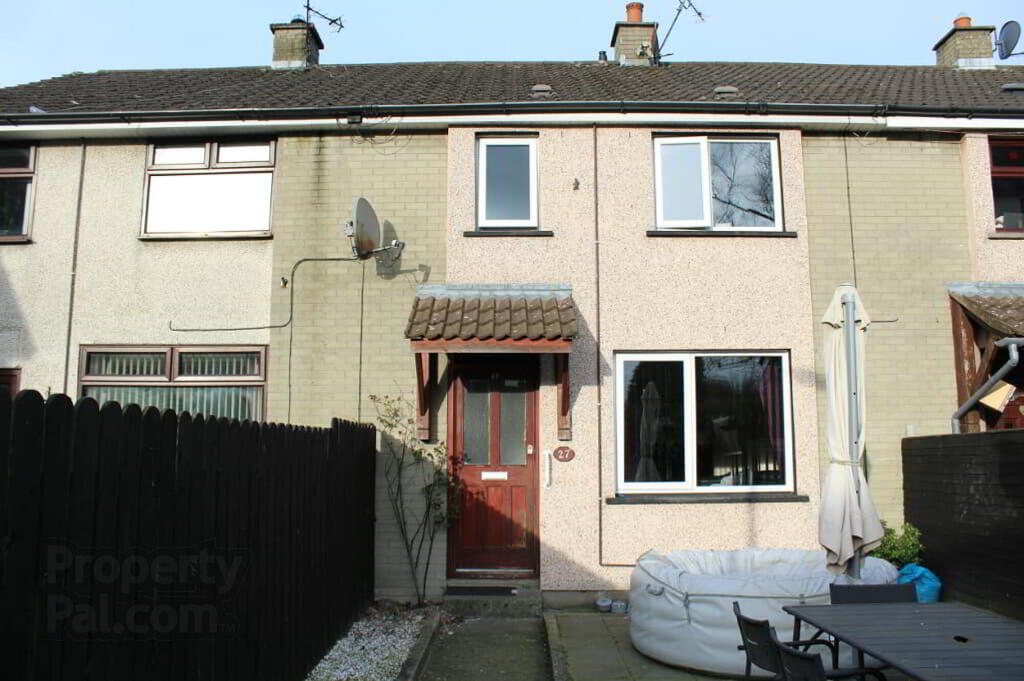This site uses cookies to store information on your computer
Read more
- SOLD
- 3 Bedroom
- Sold
9 Towerview Avenue, Bangor BT19 6BB
Key Information
| Address | 9 Towerview Avenue, Bangor |
|---|---|
| Style | Semi-detached House |
| Status | Sold |
| Bedrooms | 3 |
| Receptions | 1 |
| Heating | Oil |
| EPC Rating | E46/D59 |
Features
- Beautifully Presented Red Brick Semi Detached Home
- Bright And Spacious Accommodation
- Through Lounge/Dining Room With Open Fire
- Kitchen Including Integrated Oven Hob Microwave And Fridge/Freezer
- Three Well Proportioned First Floor Bedrooms - Two With Built In Robes
- Three Piece Bathroom Suite
- Oil Fired Central Heating
- Large Garage With Roller Door
- Landscaped Gardens To Front And Rear
- Cavity Wall And Loft Insulation
- Alarm System
Additional Information
Beautifully presented traditional red brick semi detached home offering bright and spacious accommodation. Located in the ever popular Towerview area, within walking distance of Towerview primary school and convenient to local shopping at Ballymaconnell Road and Ashbury Avenue while Ballyholme and Bangor Town Centre are a short car ride away and the ring roads are handy for those commuting to Belfast.
The accommodation comprises through lounge/dining room with open fire, kitchen incorporating integrated appliances, three well proportioned first floor bedrooms and a three piece bathroom suite. Outside there is a large garage and immaculate landscaped gardens to front and rear.
Demand will be high for such a bright and well presented home within this much sought after area and early viewing is highly recommended.
Ground Floor
- Entrance Hall
- Double glazed front door and side panels, under stairs storage.
- Lounge/Dining
- 4.14m x 6.27m (13' 7" x 20' 7")
Narrowing to 10'07" . Tiled fire place with open fire and mahogany surround, down lighting. - Kitchen
- 2.95m x 3.05m (9'08" x 10'00")
- One and a half bowl single drainer stainless steel sink unit with mixer tap, range of high and low level units, formica work surfaces, built in split level double oven and ceramic hob unit, extractor hood, pull out larder, integrated dish washer, built in microwave, integrated fridge/freezer, plumbed for washing machine, carousel corner unit, pull out bin cupboard, down lighting,
First Floor
- Landing
- Folding ladder to roof space. Plastic water tank (in roof space).
- Master Bedroom
- 3.2m x 4.19m (10'06" x 13'09")
- Bedroom Two
- 2.95m x 3.45m (9'08" x 11'04")
Plus double built in robe. Views to Belfast Lough. - Bedroom Three
- 2.21m x 3.28m (7'03" x 10'09")
Including built in robe. - Bathroom
- Coloured suit comprising panelled bath with Mira shower unit and shower screen door, pedestal wash hand basin, low flush wc, hot press with copper cylinder and immersion heater.
Outside
- Garage
- 2.59m x 7.52m (8'06" x 24'08")
Roller door, light and power. - Tarmac driveway offering ample off road parking.
Landscaped gardens to front and enclosed and fenced to to rear laid out in lawns and flowerbeds with large raised patio area.
Boiler house with oil fired boiler. Outside water tap and lighting. Upvc facia boards.
Directions
From East circular Road into Ballymaconnell Road South, take second left into Towerview, left into Towerview Crescent and first right into Towerview Avenue.



