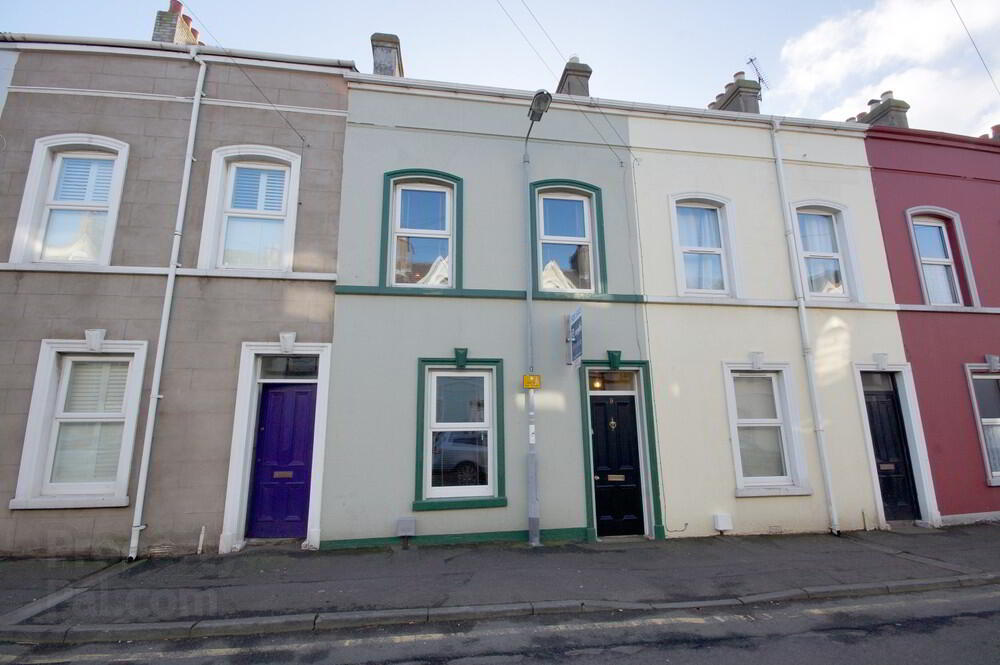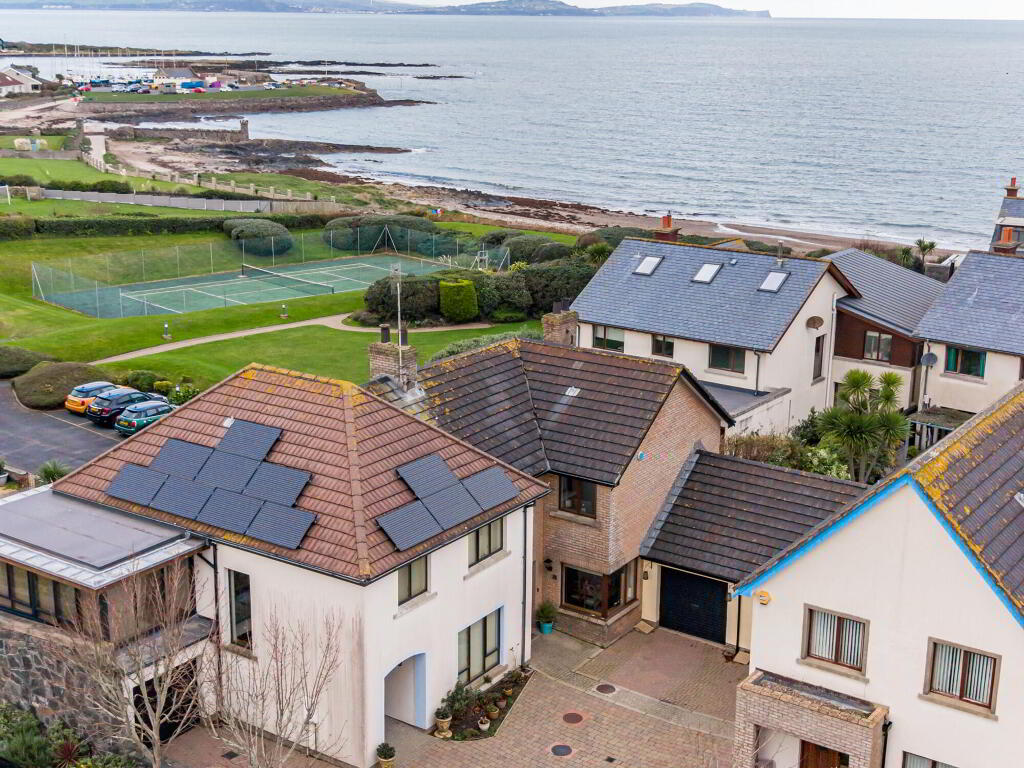This site uses cookies to store information on your computer
Read more
- SOLD
- 4 Bedroom
- Sold
9 Beatrice Road, Bangor BT20 5DG
Key Information
| Address | 9 Beatrice Road, Bangor |
|---|---|
| Style | Mid-terrace House |
| Status | Sold |
| Bedrooms | 4 |
| Receptions | 1 |
| Heating | Oil |
| EPC Rating | E41/E42 |
Features
- Extended Mid Terrace Home
- Convenient Town Centre Location
- Sympathetically Modernised and Well Presented Throughout
- Full of Character and Charm with Many Original Features
- Spacious Lounge
- Kitchen/Dining With Built in Oven and Hob
- Four Well Proportioned Bedrooms - Two to First Floor and Two on Second Floor
- Bathroom with White Suite
- Oil Fired Central Heating
- Enclosed Rear Garden Laid Out in Astro Turf Plus Large Patio
Additional Information
Extended mid terrace home offering all the character and charm you would expect in a house from this era. Town centre location, convenient to all the amenities including shops, restaurants, cafes, transport and leisure facilities. The seafront and marina are within easy walking distance offering scenic coastal walks.
The ground floor includes a spacious lounge, an extended kitchen/dining area with French doors to the garden.
On the first floor there are two well proportioned bedrooms and a three piece bathroom suite.
The second floor provides two further bedrooms.
Externally there is an enclosed and easily maintained rear garden with astro turf lawn and patio area.
Ground Floor
- Entrance Porch
- Terrazzo flooring.
- Entrance Hall
- Wood flooring.
- Lounge
- 3.05m x 6.53m (10'00" x 21'05")
Cast iron fireplace with slate hearth, built in shelving, wired for wall lights, solid wood flooring, cornice ceiling, ceiling rose. - Kitchen/Dining
- 4.37m x 3.71m (14'04" x 12'02")
One and a half bowl sink unit with mixer tap, range of hi & lo level units, built in under oven and gas hob unit, extractor hood, plumbed for washing machine and dish washer, wall tiling, slate floor, under stairs storage, French doors to garden.
First Floor
- Bedroom One
- 3.33m x 4.5m (10'11 x 14'09")
Cast iron fire place, picture rail, cornice ceiling and ceiling rose, wood strip flooring, wire for wall lights. - Bedroom Three
- 2.87m x 3.05m (9'05" x 10'00")
Wood strip flooring, picture rail. - Bathroom
- White suite comprising panelled bath with mixer tap, telephone hand shower and Triton shower unit, pedestal wash hand basin, low flush wc, tongue and groove panelled ceiling, wood strip flooring.
Second Floor
- Bedroom Two
- 3.33m x 4.5m (10'11" x 14'09")
Wood strip flooring, wired for wall lights. - Bedroom Four
- 2.79m x 3.07m (9'02" x 10'01")
Wood strip flooring.
Outside
- Enclosed, fenced and easily maintained rear garden laid out in astro turf lawn and large paved patio area.
Boiler house housing oil fired boiler.
Directions
Leaving Bangor on High Street turn right into Alfred Street and left into Beatrice Road.


