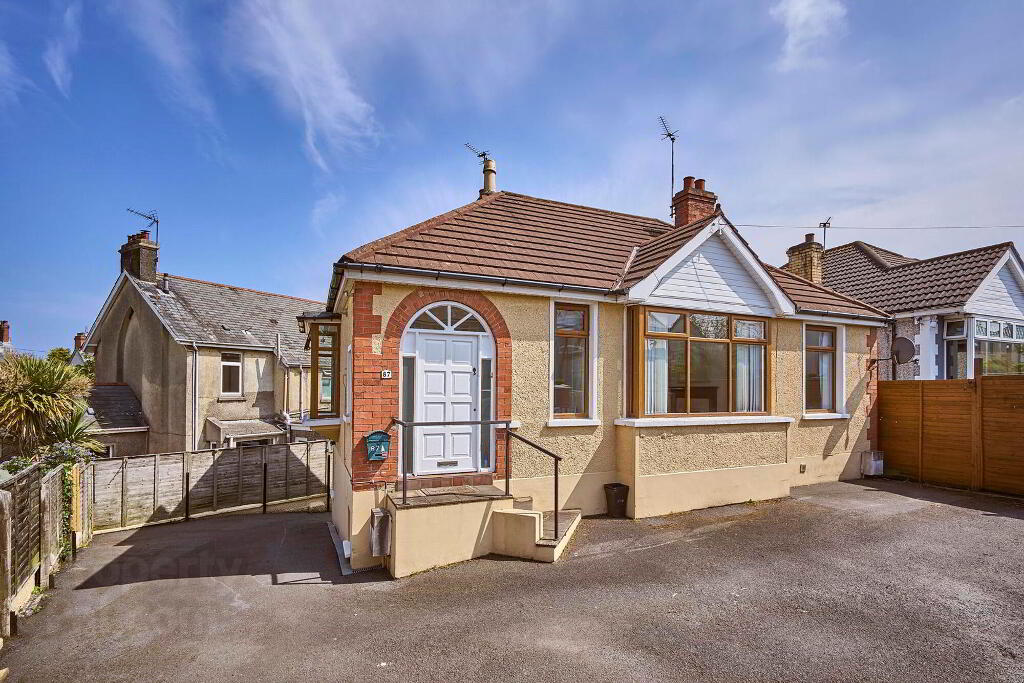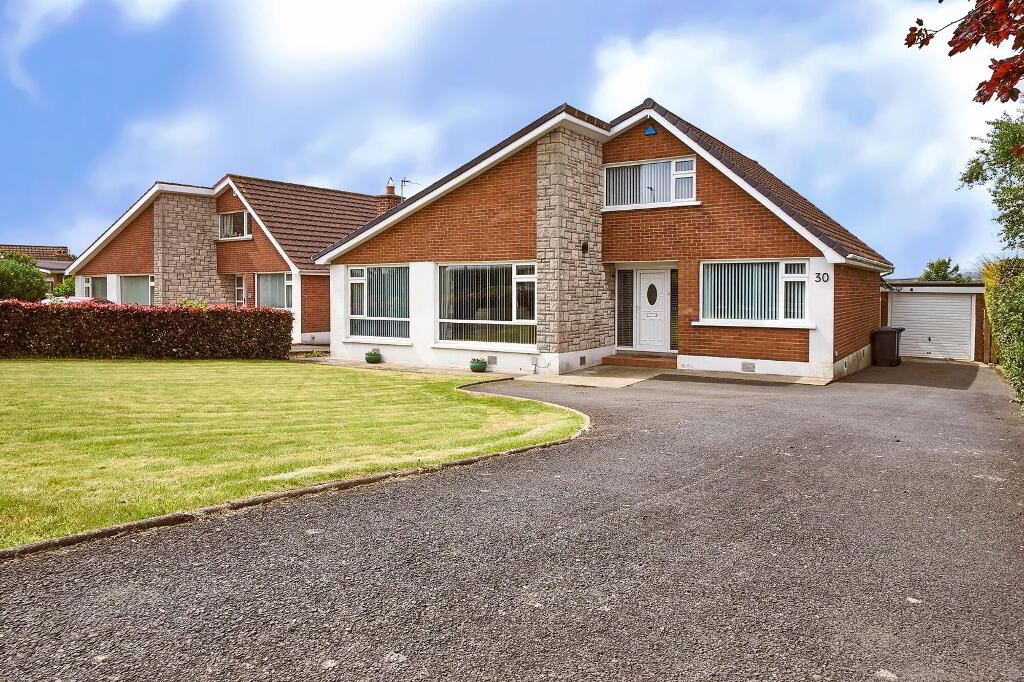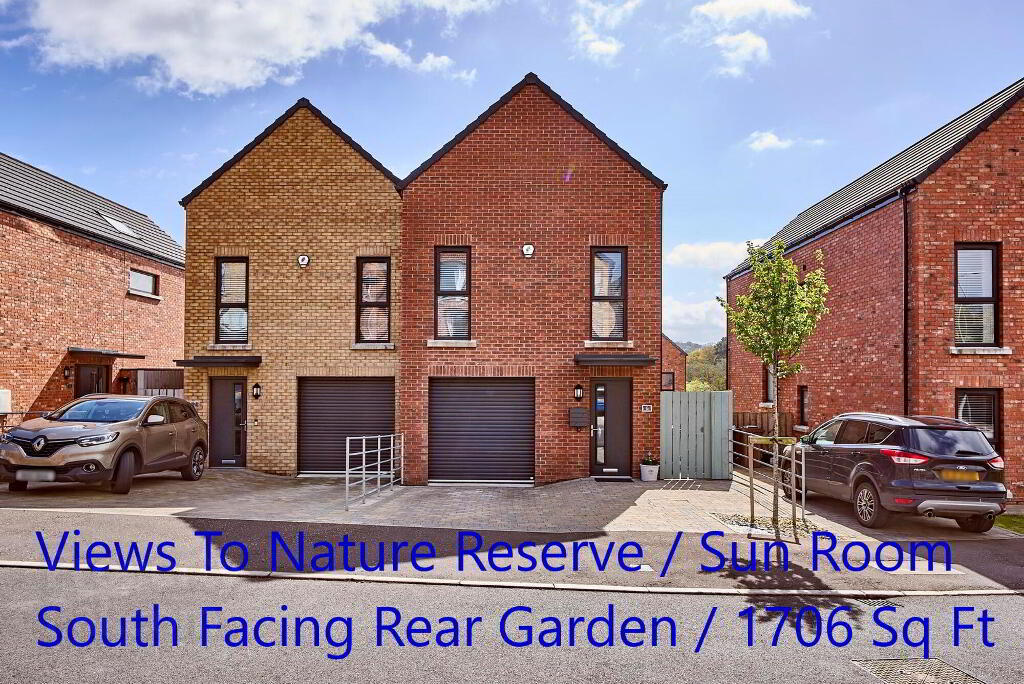This site uses cookies to store information on your computer
Read more
- Offers around £350,000
- 4 Bedroom
- For sale
87 & 87A Donaghadee Road, Bangor BT20 4NJ
Key Information
| Address | 87 & 87A Donaghadee Road, Bangor |
|---|---|
| Style | Apartments |
| Status | For sale |
| Price | Offers around £350,000 |
| Bedrooms | 4 |
| Bathrooms | 4 |
| Receptions | 3 |
| Heating | Gas |
| EPC Rating | E50/D57 |
Features
- Detached Property Converted Into Two Separate Apartments
- Fantastic Investment Opportunity
- Offering Separate Living With Family Yet Under The Same Roof
- Ground Floor Apartment With Open Plan Kitchen/Living/Dining, Two Bedrooms, En-Suite & Bathroom
- First Floor Apartment With Lounge, Dining Room, Kitchen, Two Bedrooms, En-Suite & Bathroom
- Two Separate Gas Fired Central Heating Boilers Fitted
- Off Road Parking
- Superbly Convenient Location Within Walking Distance Of Bangor City Centre & Ballyholme
- Chain Free **
Additional Information
Originally a detached home, this property had been divided into two separate apartments. Offering a unique opportunity for independant living with a family member yet still under the one roof or indeed to live in one apartment and rent the other out.
The ground floor apartment offers an open plan living/kitchen/dining area, utility room, two bedrooms (master with en-suite) and a bathroom. On the first floor the apartment has lounge, dining room, kitchen, two bedrooms (master with en-suite) and a bathroom. There is off road parking.
Much sought after location within walking distance of all the amenities of both Ballyhome Village and Bangor City Centre.
Lower Level
- Open Plan Living/Dining/Kitchen
- 3.45m x 8.81m (11' 4" x 28' 11")
Single drainer stainless steel sink unit with mixer tap, range of high and low level units, formica work surfaces, built in under oven and gas hob unit, extractor hood, plumbed for dish washer down lighting, tiled floor to kitchen area. - Utility Room
- 1.75m x 2.87m (5' 9" x 9' 5")
Stainless steel sink unit, plumbed for washing machine, gas fired boiler. - Inner Hall
- Master Bedroom
- 3.53m x 4.72m (11' 7" x 15' 6")
Range of built in cupboards, down lighting, double doors to outside. - En-Suite Shower Room
- Vanitory basin with mixer tap and storage under, low flush wc, shower cubicle with mains shower, wall tiling
- Bedroom Two
- 3.2m x 3.73m (10' 6" x 12' 3")
Down lighting. - Bathroom
- Panelled bath, pedestal wash hand basin, low flush wc, fully tiled walls, tiled floor, down lighting.
Ground Floor
- Entance Porch
- Entrance Hall
- Access to roof space.
- Lounge
- 3.51m x 3.91m (11' 6" x 12' 10")
Tiled fire place with wood surround and open fire. - Dining Room
- 3.33m x 4.57m (10' 11" x 15' 0")
Bay window, tiled fire place with wood surround and open fire. - Kitchen
- 2.34m x 3.91m (7' 8" x 12' 10")
Single drainer stainless steel sink unit with mixer tap, range of high and low level units, formica work surfaces, built in oven and hob, extractor hood, plumbed for washing machine, tiled floor, down lighting. - Master Bedroom
- 3.48m x 4.01m (11' 5" x 13' 2")
Built in cupboards. - En-Suite Shower Room
- White suite comprising wash hand basin, low flush wc, shower cubicle.
- Bedroom Two
- 2.9m x 3.02m (9' 6" x 9' 11")
- Bathroom
- Panelled bath with mains shower, wash hand basin with mixer tap, low flush wc, tiled floor, wall tiling.
Outside
- Parking.
Directions
Leaving Bangor at top of High Street continue onto Donaghadee Road, no 87 & 87a are on the left hand side just past the Groomsport Road junction.



