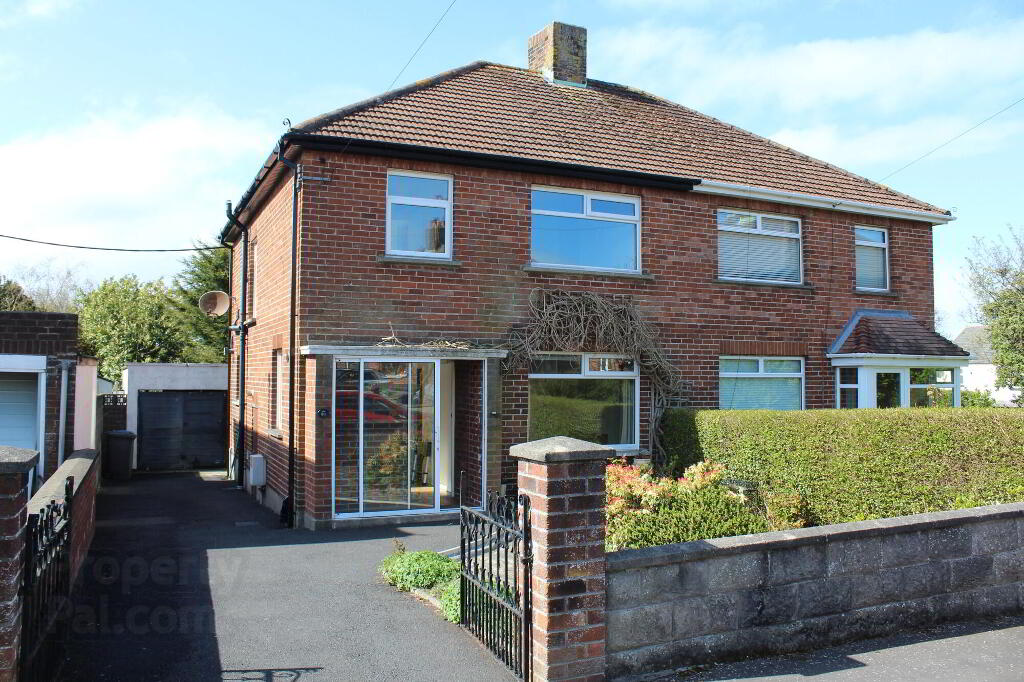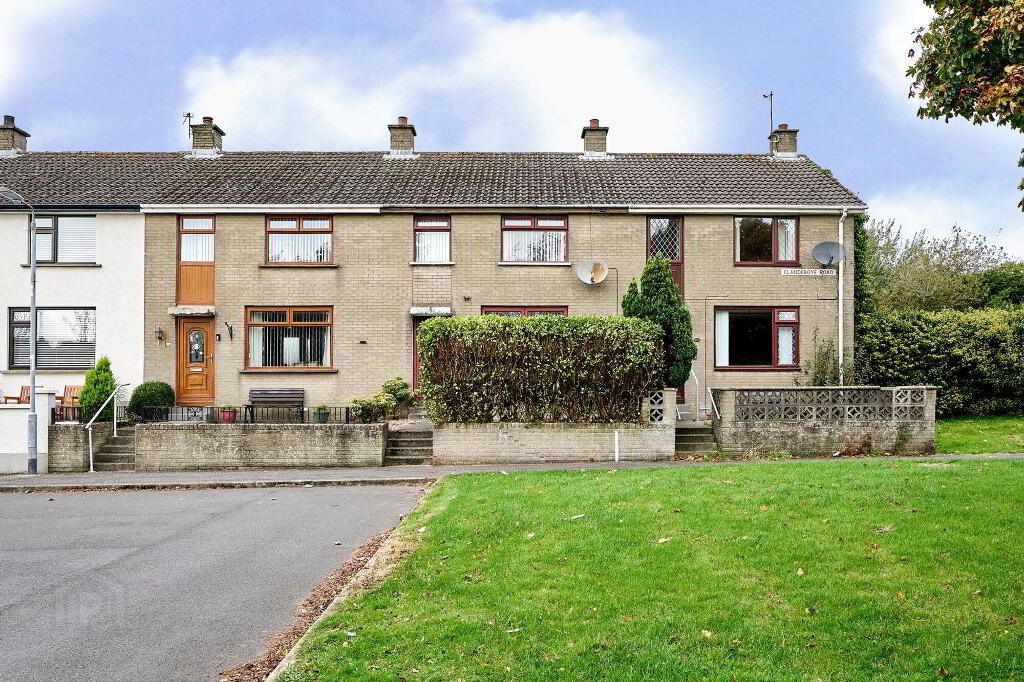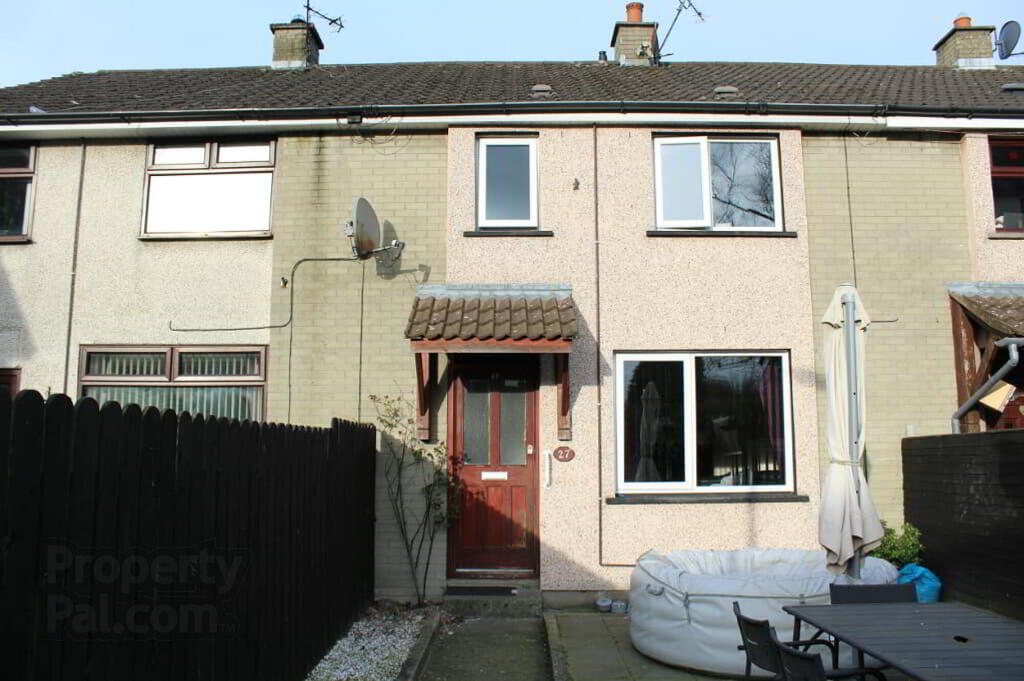This site uses cookies to store information on your computer
Read more
- SOLD
- 3 Bedroom
- Sold
80 Beverley Gardens, Bangor BT20 4NQ
Key Information
| Address | 80 Beverley Gardens, Bangor |
|---|---|
| Style | Semi-detached House |
| Status | Sold |
| Bedrooms | 3 |
| Receptions | 2 |
| Heating | Gas |
| EPC Rating | E50/D61 |
Features
- Semi Detached Home Set In A Quiet Cul De Sac
- Popular Residential Location
- Convenient To All The Facilities Of Bangor Town Centre And Ballyholme
- Two Separate Reception Rooms
- Kitchen Including Built In Oven And Hob
- Three First Floor Bedrooms - All With built In Robes
- Recently Installed Shower Room
- Roof Space Suitable For Conversion (Subject To Necessary Approvals)
- Gas Fired Central Heating
- Detached Garage
- Gardens To Front And Generous And Private To Rear
- Will Require Some Modernisation
Additional Information
Semi detached home within a much sought after location convenient to local shops, Ballyholme Village, Bangor Town Centre, primary and senior schools and the beach with coastal walks.
Offering bright and spacious family accommodation, the ground floor comprises two separate reception rooms, a well fitted modern kitchen and handy cloakroom suite.
Upstairs there are three well proportioned bedrooms - all with built in robes and a shower rooom. The roof space is floored and could be further extended to provide a further bedroom (subject to necessary approvals).
Externally there is a detached garage, ample off road parking and gardens to front and rear. The generous rear garden offers a high degree of privacy and is laid out in lawns with a patio area on which to enjoy the afternoon and evening sun.
Although requiring some modernisation we expect demand to be high for this home and viewing is highly recommended.
Ground Floor
- Enclosed Entrance Porch
- Tiled floor.
- Entrance Hall
- Parquet flooring.
- Cloakroom
- White suite comprising wash hand basin with mixer tap, low flush wc, extractor fan.
- Lounge
- 3.33m x 4.6m (10' 11" x 15' 1")
(Room to back of house) Tiled fire place with wrap around boiler, cornice ceiling. - Family/Dining Room
- 3.35m x 3.66m (11'00" x 12'00")
Fire place (could be re-opened), cornice ceiling. - Kitchen
- 2.36m x 3.73m (7' 9" x 12' 3")
Single drainer stainless steel sink unit with mixer tap, range of high and low level units, formica round edge work surfaces, built in under oven and hob unit, housing for fridge/freezer, broom cupboard, wall tiling, tiled floor.
First Floor
- Landing
- Access to roof space.
Large floored roof space with range of build in cupboards offering excellent storage. - Master Bedroom
- 2.95m x 4.27m (9'08" x 14'00")
Range of built in robes with cupboards over. - Bedroom Two
- 2.9m x 3.96m (9'06" x 13'00")
Plus range of built in robes with cupboards over. - Bedroom Three
- 2.41m x 3m (7'11" x 9'10")
Including built in robe. - Shower Room
- Recently installed white suite comprising wash hand basin with mixer tap, low flush wc, large walk in shower with independent electric shower unit, wall tiling, tiled floor. Hot press with copper cylinder and immersion heater.
Outside
- Detached Garage
- 2.64m x 5.97m (8'08" x 19'07")
- Tarmac driveway offering ample off road parking.
Front garden in paving with inset flowerbed.
Generous private rear garden in lawns with large patio area.
Storage shed housing gas fired boiler
Upvc facia boards and soffits.
Directions
Leaving Bangor on High street, continue onto Donaghadee Road, take fourth right into Beverley Hills, continue into Beverley Drive and into Beverley Gardens. No 80 is at the bottom of the cul de sac.



