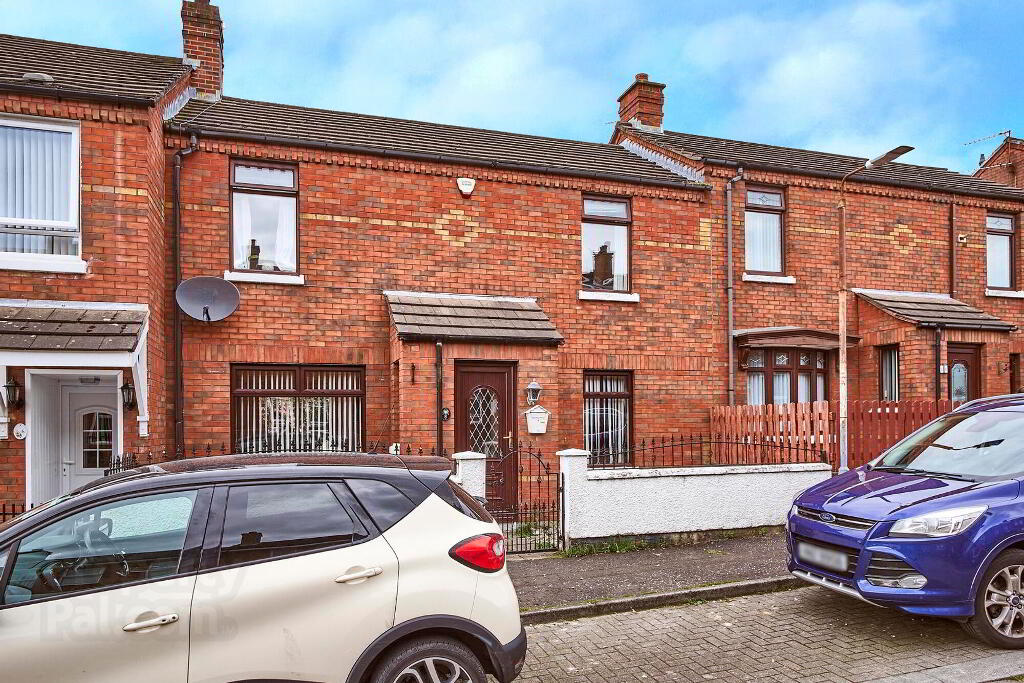This site uses cookies to store information on your computer
Read more
- Sale agreed £110,000
- 3 Bedroom
- Sale agreed
8 Gotha Street, Belfast BT6 8JQ
Sale agreed
£110,000
Key Information
| Address | 8 Gotha Street, Belfast |
|---|---|
| Style | Mid-terrace House |
| Status | Sale agreed |
| Price | Offers around £110,000 |
| Bedrooms | 3 |
| Receptions | 1 |
| EPC Rating | D60/D66 |
Features
- Mid Terrace Home On the Fringes Of Belfast City Centre
- Through Lounge With Solid Wood Flooring & Sliding Doors To Garden
- Kitchen/Dining With Built In Oven & Hob
- Three First Floor Bedrooms
- Three Piece White Bathroom Suite / Ground Floor Cloakroom
- Oil Fired Central Heating
- Enclosed Rear Garden In Lawns & Paving
- Convenient To Many & Varied Local Amenities
- Ideal Purchase For First Time Buyer Or Investor
Additional Information
Deceptively spacious mid terrace home within this popular and convenient location. Ormeau Park is within easy walking distance as are all the amenities and services of Ranvenhill, Cregagh and Woodstock Roads. Belfst City Centre is easily accessed by foot, car and public transport.
The accommodation comprises through lounge with doors to the rear garden, kitchen/diner, cloakroom suite and on the first floor there are three bedrooms and a three peice bathroom suite. Ouside the front garden is paved while the rear is enclosed and laid out in lawns and paving.
Demand will be high for a home in this location and will appeal especialy to those looking for their first home and to the investor.
Ground Floor
- Living Room
- 3.4m x 5.38m (11'02" x 17'08")
Solid wood flooring, sliding doors to rear. - Kitchen/Dining
- 3.53m x 5.36m (11' 7" x 17' 7")
Single drainer sink unit, range of high and low level units, formica work surfaces, built in oven and hob, plumbed for washing machine, wall tiling, tiled floor. - Rear Hallway
- Cloakroom
- White suite comprising pedestal wash hand basin, low flush wc, fully tiled walls.
First Floor
- Landing
- Two storage cupboards.
- Bedroom One
- 3.05m x 3.56m (10'00" x 11'08")
Built in cupboard. - Bedroom Two
- 3.12m x 3.38m (10'03" x 11'01")
Built in cupboard. - Bedroom Three
- 2.18m x 2.57m (7'02" x 8'05")
- Bathroom
- White suite comprising bath with shower, vanitory basin with mixer tap and storage under, low flush wc, fully tiled walls, tiled floor.
Outside
- Front in brick pavior.
Enclosed rear garden in lawns and paving.
Plastic oil storage tank.

