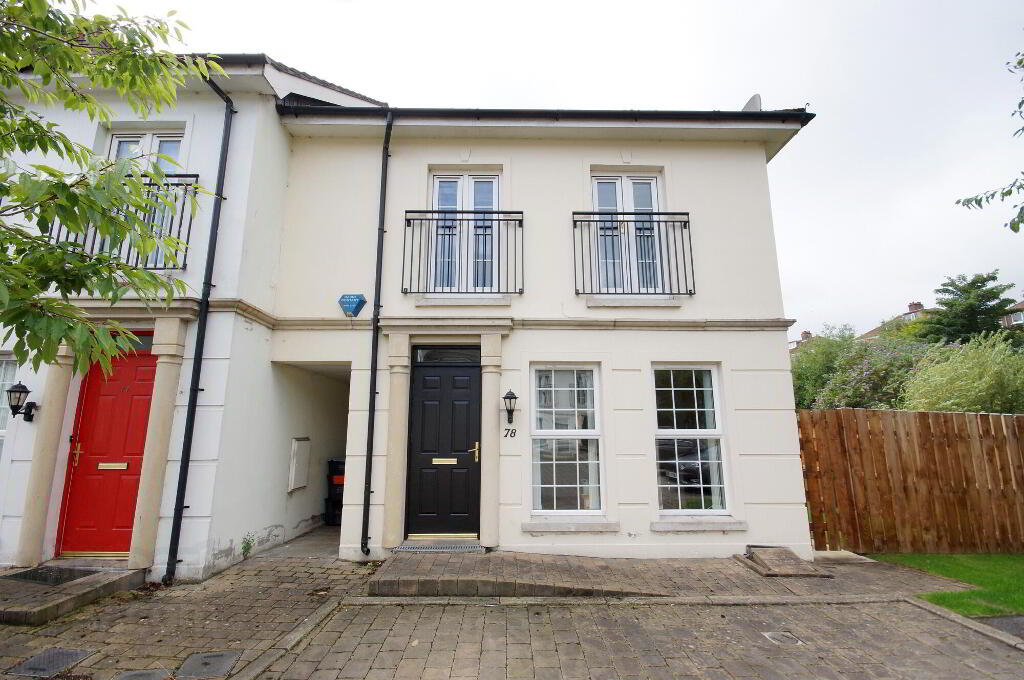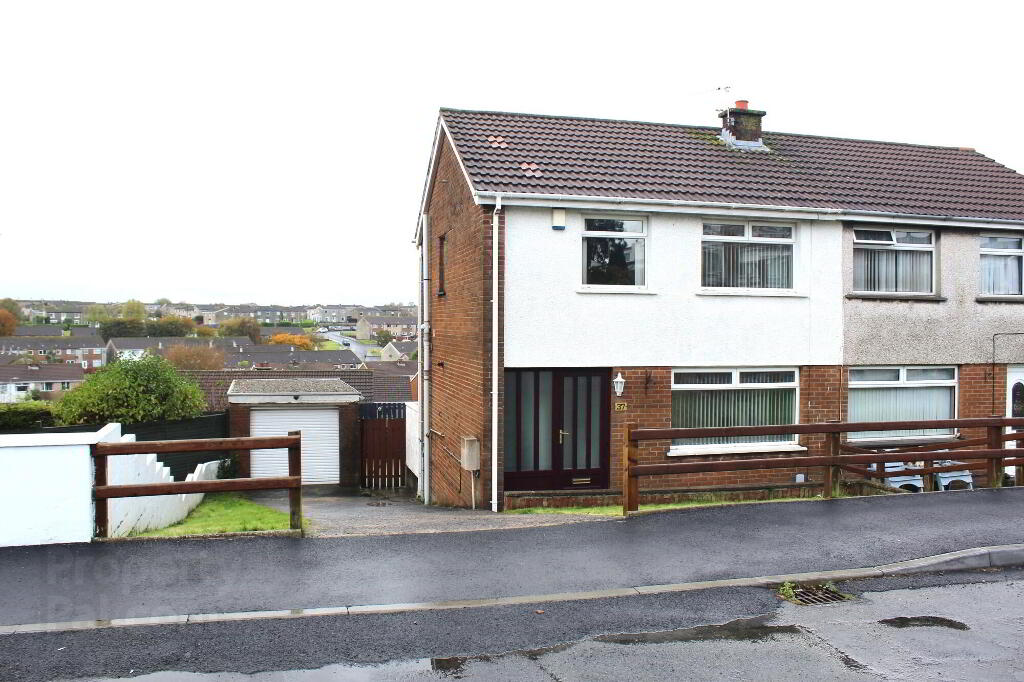This site uses cookies to store information on your computer
Read more
- SOLD
- 3 Bedroom
- Sold
78 Leathem Square, Dundonald, Belfast BT16 2QL
Key Information
| Address | 78 Leathem Square, Dundonald, Belfast |
|---|---|
| Style | End Townhouse |
| Status | Sold |
| Bedrooms | 3 |
| Receptions | 1 |
| Heating | Gas |
| EPC Rating | D65/C70 |
Features
- Deceptively Spacious End Townhouse
- Presented to a Demanding Specification Throughout
- Spacious Lounge with Modern Fire Place
- Luxury Kitchen/Dining Including Integrated Oven Hob and Fridge/Freezer
- Three First Floor Bedrooms - Master with En-Suite Shower Room
- First Floor Bathroom / Ground Floor Cloakroom Suite
- Gas Fired Central Heating
- Parking for 2 Cars Plus Visitors Parking
- Enclosed and Sunny Gardens to Side and Rear Laid Out in Lawns
- Convenient to Local Facilities and Belfast
Additional Information
Delightful end townhouse beautifully presented throughout and offering deceptively spacious accommodation. Set over two levels, the ground floor comprises bright and spacious lounge, kitchen/diner including integrated appliances, a handy ground floor cloakroom suite, while on the first floor there are three well proportioned bedrooms and a bathroom. The master bedroom includes an ensuite shower room and two of the bedrooms have French doors to a balconette.
Externally there is parking for two cars plus visitor parking. There are sunny gardens to side and rear - these are enclosed with fencing and laid out in lawns.
Convenient to local shopping and all the amenities of Dundonald, while Belfast is a short car journey.
This home will have wide appeal especially for the first time buyer, those downsizing and for the investor.
Viewing is highly recommended.
Ground floor
- Lounge
- 3.58m x 4.65m (11'09" x 15'03")
Modern fire place, laminate wood flooring, large cloaks cupboard. - Rear Hallway
- Laminate wood flooring.
Cloakroom
- White suite comprising pedestal wash hand basin with mixer tap, low flush wc, tiled floor.
Ground Floor
- Kitchen/Diner
- 2.95m x 3.58m (9'08" x 11'09")
Recently installed kitchen comprising one and a half bowl single drainer stainless steel sink unit with mixer tap, range of high and low level units, formica round edge work surfaces and splash back, built in under oven and ceramic hob unit, stainless steel extractor hood, integrated fridge/freezer, plumbed for washing machine, island unit including breakfast bar, tiled floor.
First Floor
- Master Bedroom
- 3.02m x 3.58m (9'11" x 11'09")
Laminate wood flooring, French doors to balconette. - Ensuite Shower Room
- White suite comprising vanitory basin with mixer tap, low flush wc, large panelled shower cubicle, heated towel radiator, tiled floor.
- Bedroom Two
- 3m x 4.01m (9'10" x 13'02")
Laminate wood flooring. - Bedroom Three
- 2.29m x 2.57m (7'06" x 8'05")
French door to balconette. - Bathroom
- White suite comprising panelled bath with mixer tap and telephone hand shower, wash hand basin with mixer tap, low flush wc, wall tiling, heated towel radiator.
Outisde
- Parking for 2 cars to front. Visitors parking.
Gardens to front and side enclosed by fencing and laid out in lawns.
Outside light and water tap.
Directions
Traveling toward Belfast through Dundonald, take a left onto the E Link Road opposite the Ulster Hospital, continue and after going through the Comber Road junction take the first right into Leathem Square.


