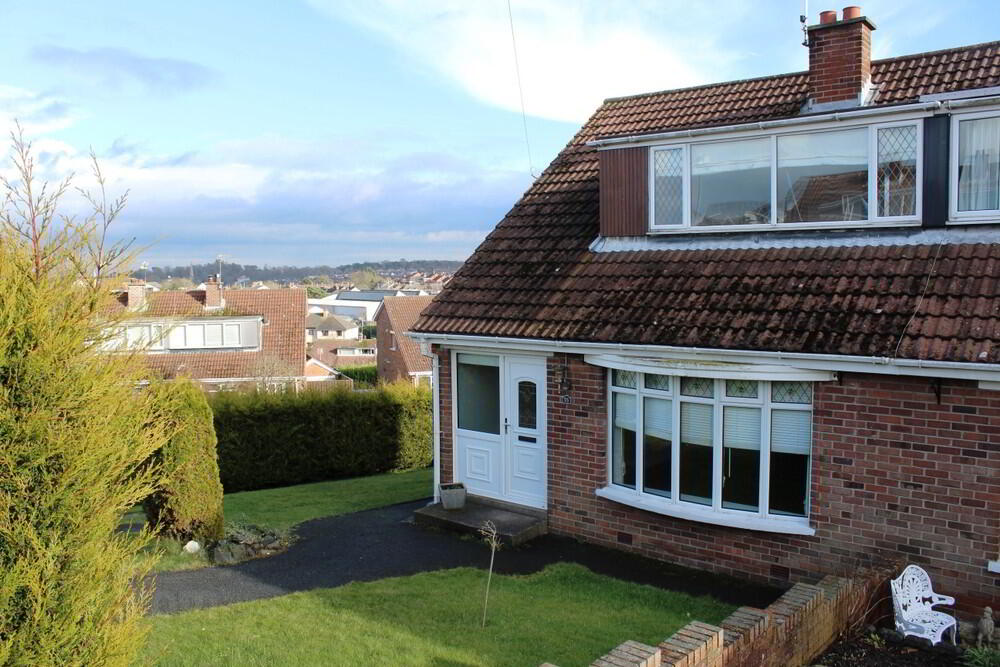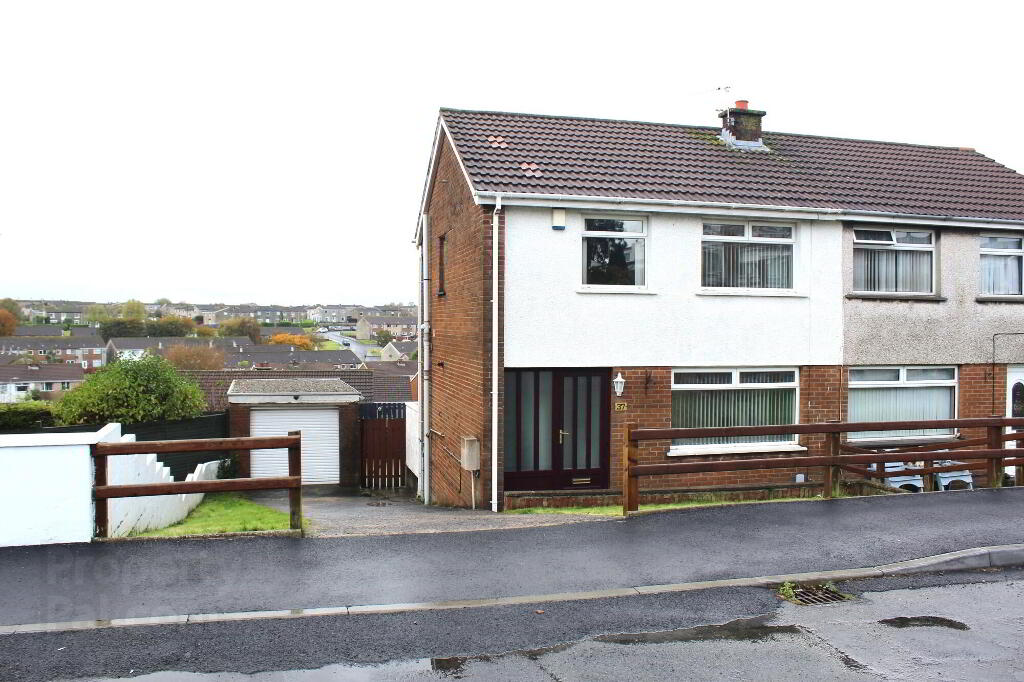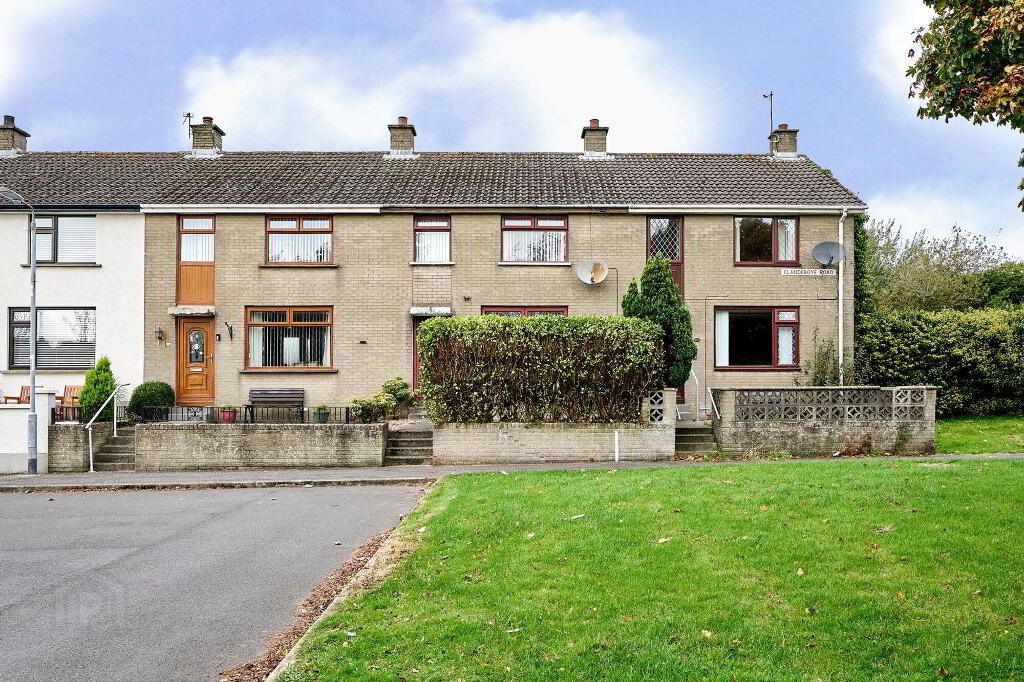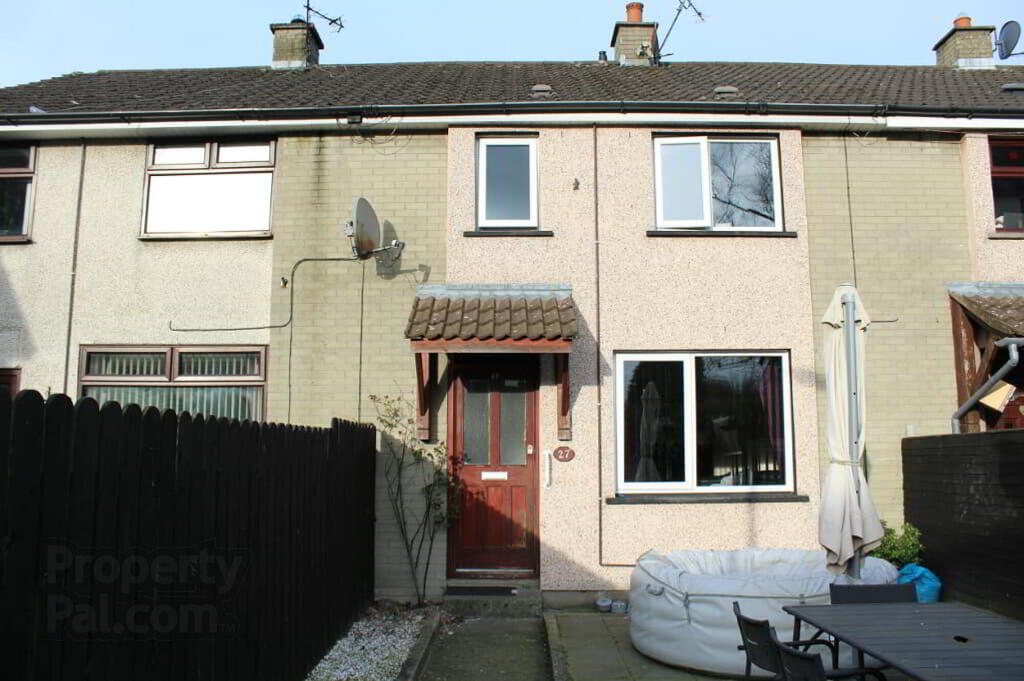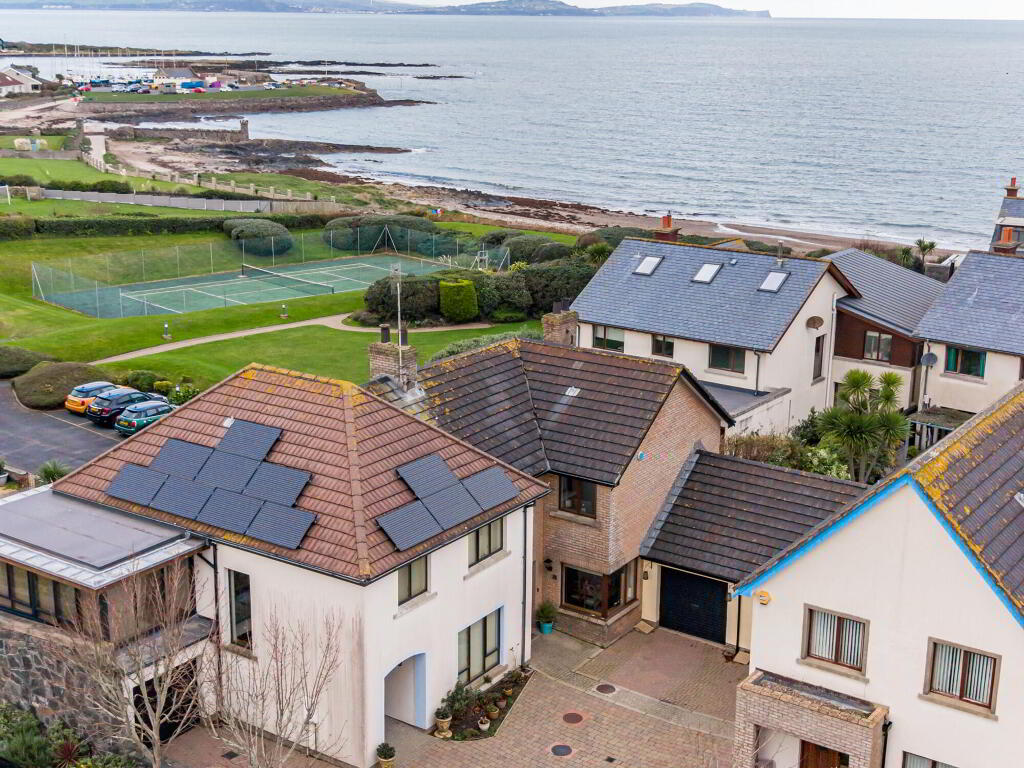This site uses cookies to store information on your computer
Read more
- SOLD
- 3 Bedroom
- Sold
75 Springhill Avenue, Bangor BT20 3NZ
Key Information
| Address | 75 Springhill Avenue, Bangor |
|---|---|
| Style | Semi-detached House |
| Status | Sold |
| Bedrooms | 3 |
| Receptions | 2 |
| Heating | Gas |
| EPC Rating | C69/C73 |
Features
- Well Presented Semi-Detached Property Nestled On A Spacious Corner Site
- Superbly Located For Easy Access To Bangor & Belfast
- Well Presented Living Room With Open Fireplace
- Open Plan Kitchen Diner With Built In Hob & Oven
- Three Well Proportioned Bedrooms
- Fitted Three Piece Bathroom Suite
- Enclosed Rear Yard With Outside Double Sockets
- Detached Garage With Rear Driveway
- Generous Gardens To The Front & Side Enclosed By Hedging
- Gas Fired Central Heating
Additional Information
Located on top end of the very popular Springhill Avenue, this Well Presented Semi-Detached is superbly nestled in a generous corner site. Downstairs offers a well presented living room with the much desired open fireplace and double doors leading into the open plan kitchen diner, with a range of Hi & Low level gloss units and a built in hob & oven.
Upstairs provides three well proportioned bedrooms and a fitted three piece bathroom suite, the landing offers access to the roofspace and a storage cupboard.
Externally this property excels with generous lawns to the front and side, all enclosed with hedging and a rear driveway leading to the detached garage plus a separate enclosed paved area with two double outside power sockets.
Ground
- Entrance hallway
- Light and airy hallway leading to the living room & kitchen.
- Living Room
- 4.27m x 3.96m (14.00' x 13.00')
Well presented living room with a wood and granite surround open fireplace, double doors leading into the kitchen diner.
Kitchen / Diner
- 6.1m x 3.05m (20.08' x 10.02')
Open plan kitchen diner with a range of hi & low level gloss units benefiting from a built in hob & oven, plumbing for a dishwasher, part tiled flooring and wired for TV.
First Floor
- Landing
- Landing provides a storage cupboard and access to the roofspace.
- Master Bedroom
- 4.27m x 2.74m (14.00' x 9.05')
Well proportioned bedroom. - Bedroom Two
- 3.05m x 2.44m (10.04' x 8.04')
Well proportioned bedroom. - Bedroom Three
- 3.05m x 1.85m (10.03' x 6.09')
Well proportioned bedroom. - Bathroom
- Three piece bathroom suite consisting of a w/c, sink and bath with shower extension, wall mounted chrome towel radiator and tiled flooring.
External
- Front
- The front is in lawns opening into the side garden also with a path leading to the front door and side all enclosed by hedging.
- Side
- The side is in generous lawns with a driveway leading to the detached garage all enclosed by hedging.
- Rear
- The rear is in paving separate from the lawns with two double outside power sockets, leading to the garage enclosed by brick walling.
- Detached Garage
- 5.21m x 2.46m (17.11' x 8.10')
Detached garage benefiting from plumbing currently with a sink unit in use and separate plumbing for a washing machine.
Directions
Traveling along over the flyover onto the Springhill Road, take the first right into Springhill Avenue and Nos 75 is on the right handside.

