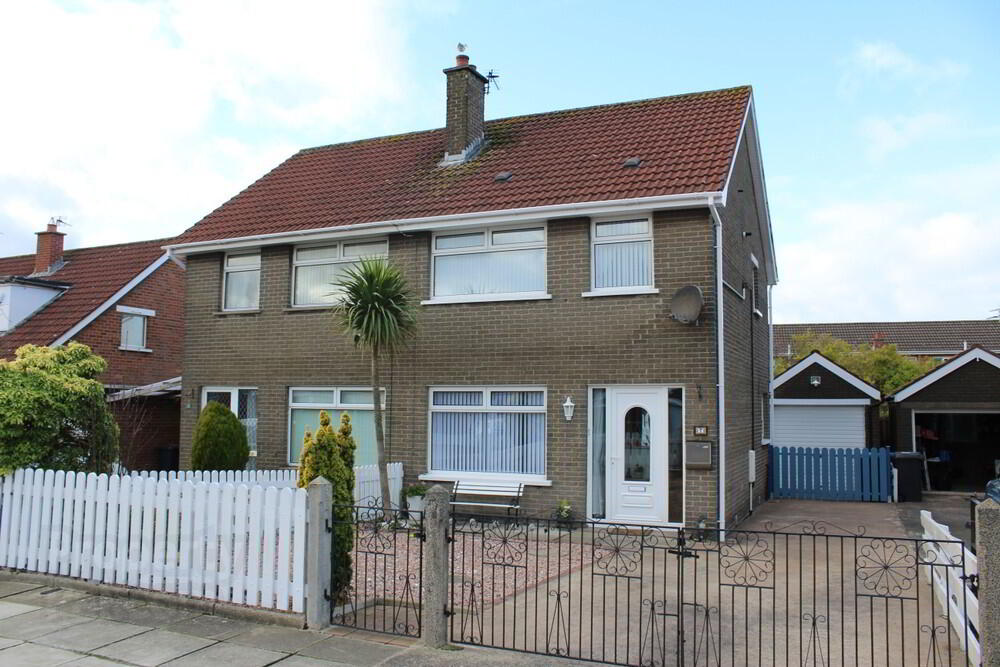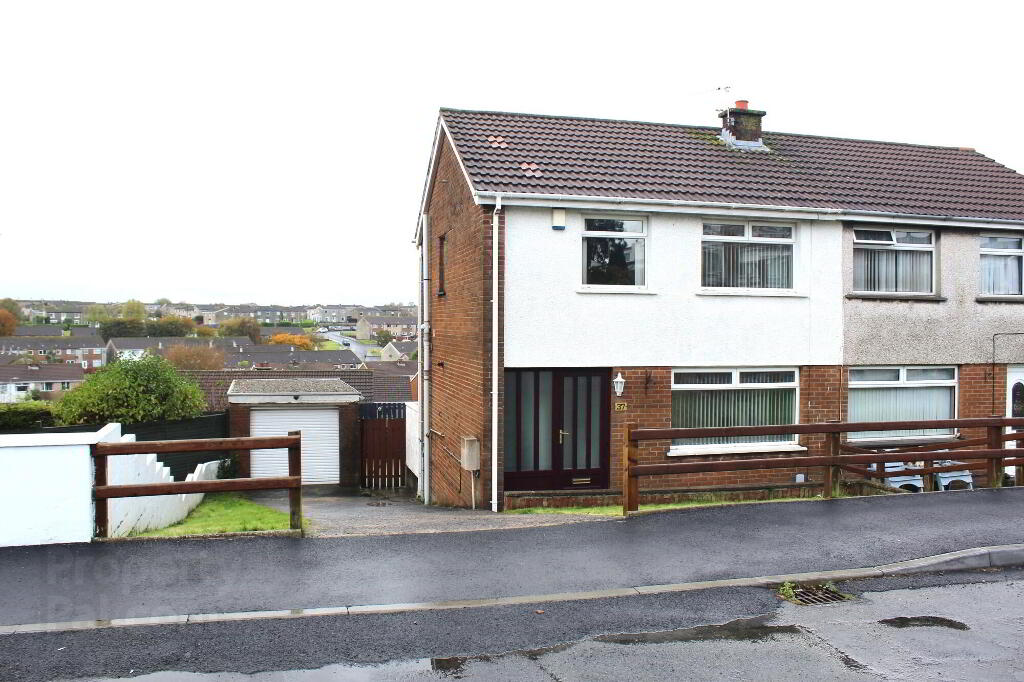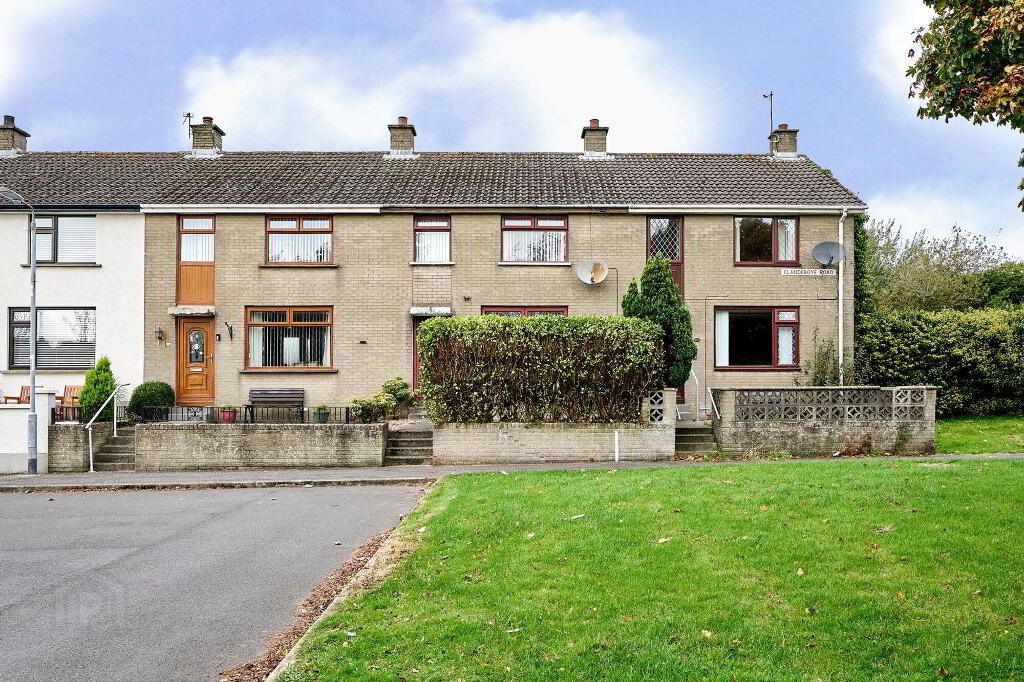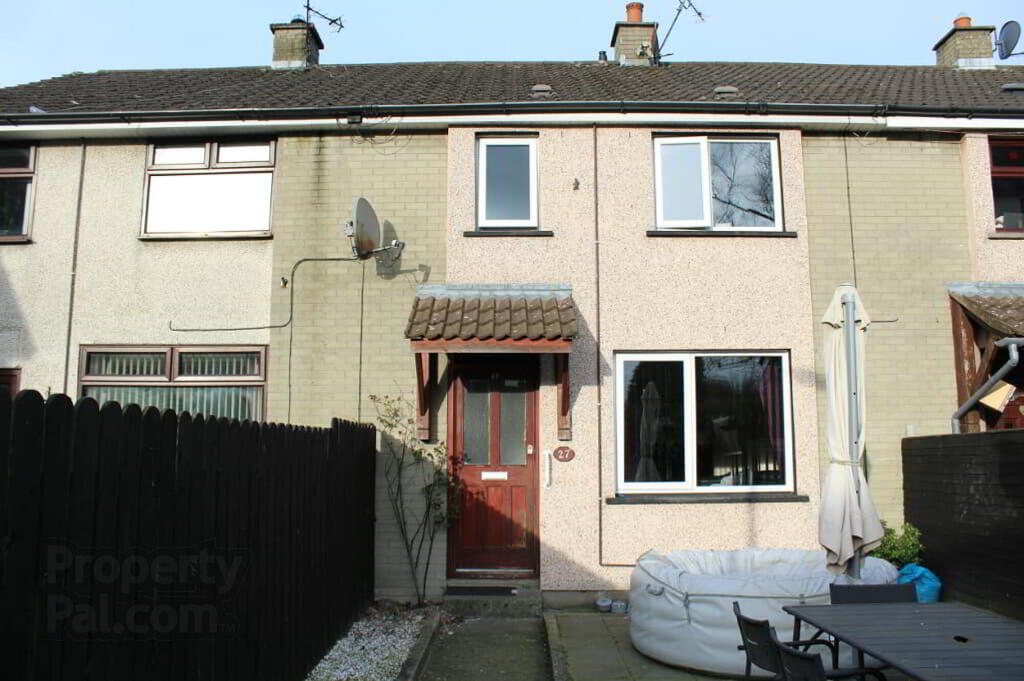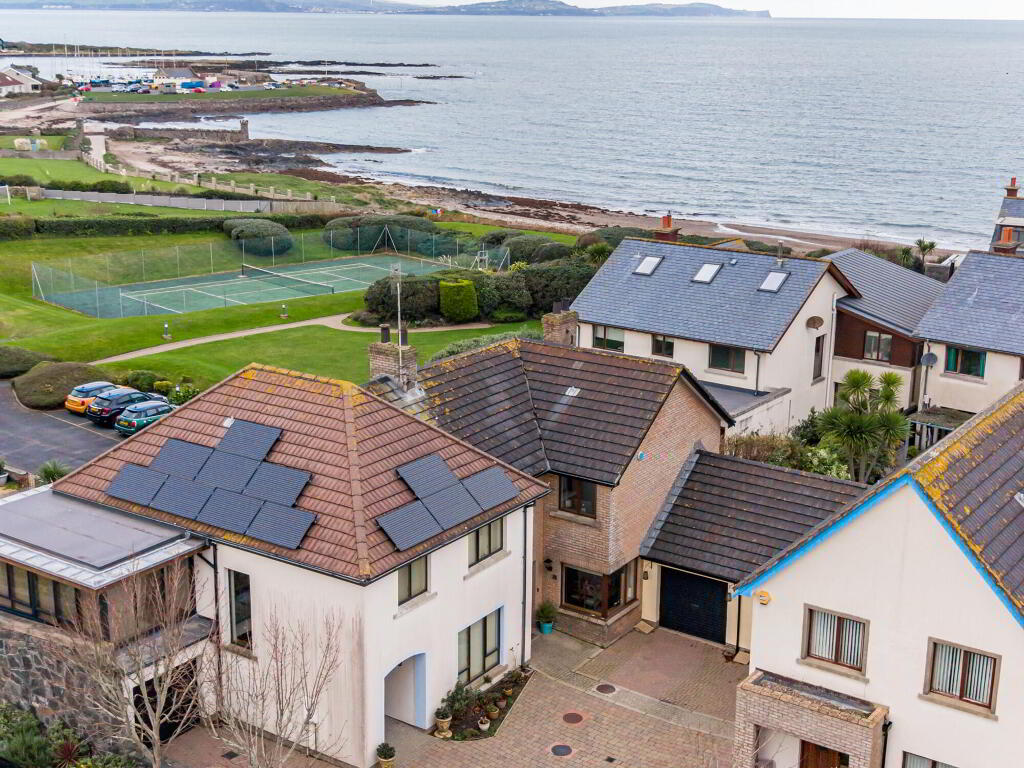This site uses cookies to store information on your computer
Read more
- SOLD
- 3 Bedroom
- Sold
7 Henderson Drive, Bangor BT19 1NR
Key Information
| Address | 7 Henderson Drive, Bangor |
|---|---|
| Style | Semi-detached House |
| Status | Sold |
| Bedrooms | 3 |
| Receptions | 2 |
| Heating | Gas |
Features
- Immaculately Presented Semi-Detached Property
- Superbly Located In The Popular Bangor West Area
- Well Presented Living Room Into Dining Kitchen
- Luxury Fitted Dining Kitchen With Mulitple Built In Appliances
- Three Well Proportioned Bedrooms
- Deluxe Fitted Three Piece Shower Suite
- Gas Fired Central Heating System
- Detached Garage With Roller Main Door
- Front Is Paving With Small Stones & Multi Car Driveway
- Enclosed Rear In Part Under Cover Decked Patio & Part Small Stones
Additional Information
This Immaculately Presented Semi Detached Property located in the ever popular Bangor West area is just in time for a Christmas time present. Offering a well presented living room with the potential of a fireplace, through into the luxury fitted dining kitchen with an array of hi & lo level units, individual mosaic wall tiles and stunning floor tiling, built in ceramic hob & Samsung oven, Beko fridge freezer and one a few kitchens with a walk in larder.
Upstairs provides three well proportioned bedrooms, a deluxe fitted three piece shower suite with tiled walls and flooring.
Externally the front is in paving with small stones and a multi car driveway leading to a detached garage and the enclosed rear which is split in a partly under cover decked area onto a stoned area with paving.
Ground
- Entrance Hallway
- Bright and airy leading into the Living room.
- Living Room
- 4.6m x 2.44m (15' 1" x 8' 0")
Well presented living room with a laminate wood flooring and potential for a fireplace. - Dining Kitchen
- 4.57m x 2.46m (15.00' x 8.10')
Luxury fitted kitchen with a built in ceramic hob & Samsung oven, Beko fridge and a walk in larder, individually designed mosaic wall tiles and flooring.
First Floor
- Landing
- Light & airy landing with access to the roof-space.
- Master Bedroom
- 4.57m x 2.46m (15.00' x 8.10')
Well proportioned bedroom. - Bedroom Two
- 2.46m x 2.46m (8.10' x 8.09')
Well proportioned bedroom. - Bedroom Three
- 3.35m x 1.85m (11.06' x 6.09')
Built in storage. - Shower Room
- Deluxe fitted shower suite consisting of a w/c, sink unit and walk in shower, tiled walls and flooring.
External
- Detached Garage
- 4.6m x 2.74m (15.11' x 9.01')
Spacious garage with plumbing for a utility area and a main roller shutter door. - Front
- The front of the property is in designed paving with small stones and a multi car driveway leading to the detached garage.
- Enclosed Rear
- The rear is part under cover with decking leading down onto the part stoned area with designed patio.
Directions
Travelling along the Rathmore Road, take a right into Lynne Road, proceed and take another right into Henderson Drive and Nos 7 is on the left.

