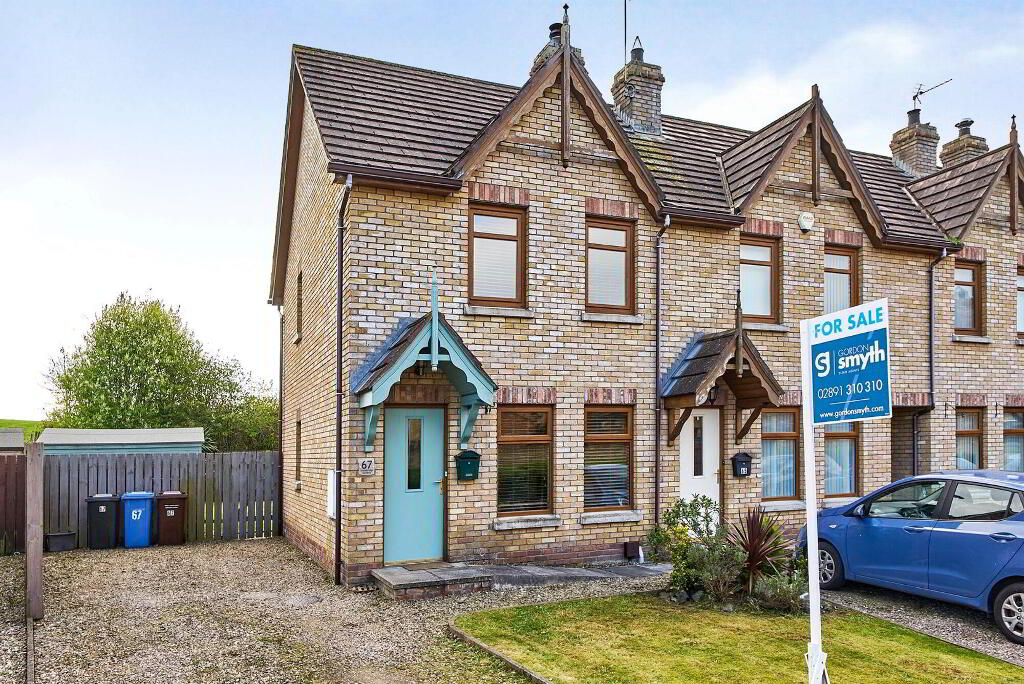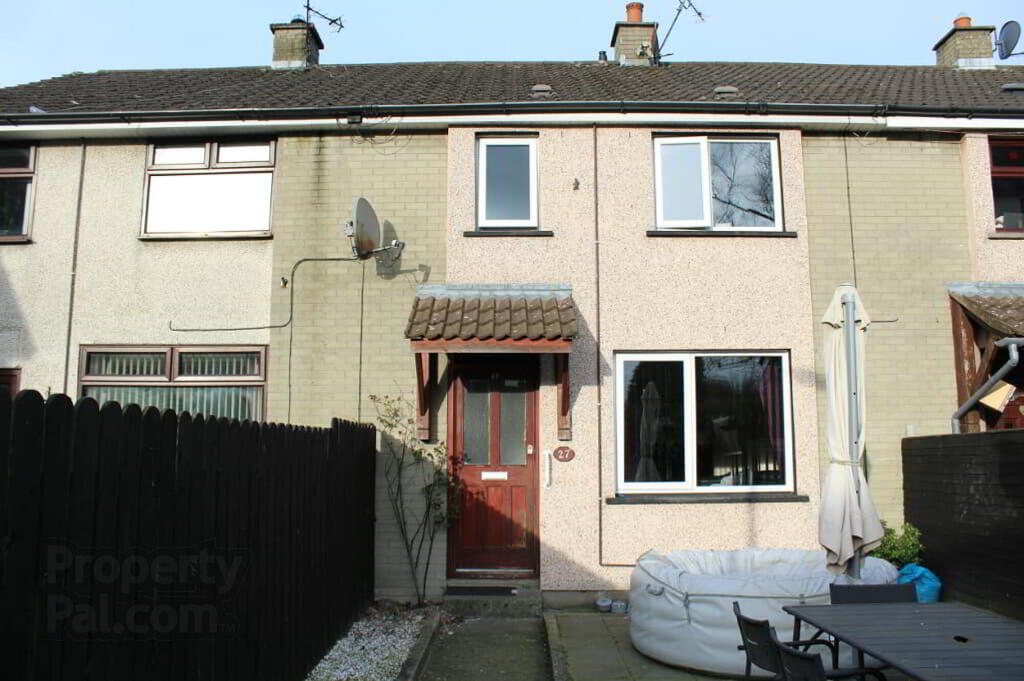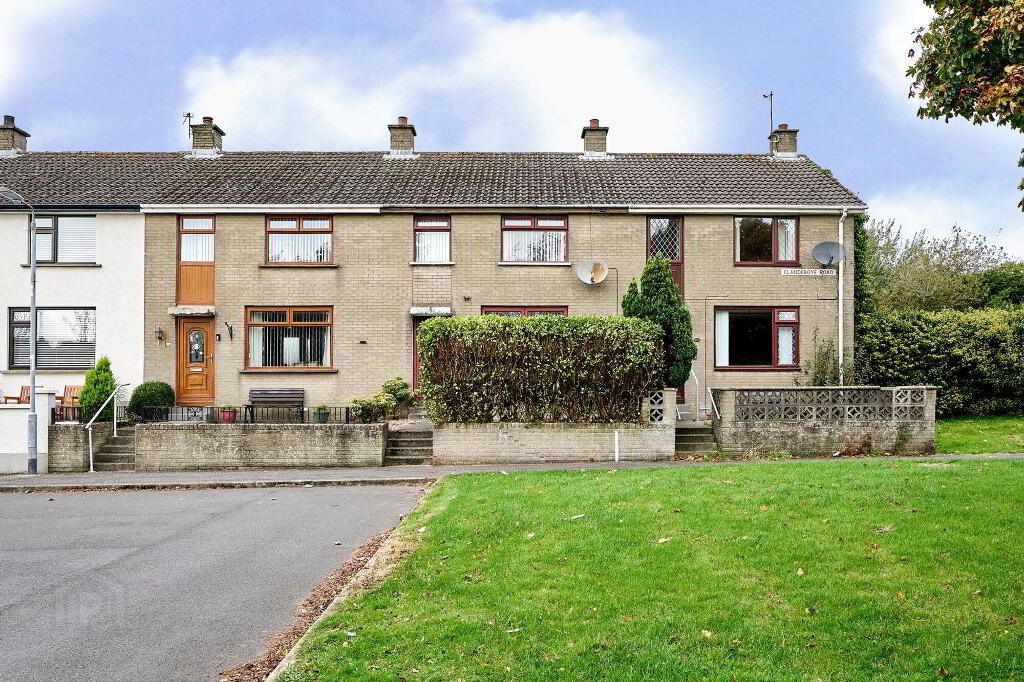This site uses cookies to store information on your computer
Read more
- Sale agreed £137,500
- 2 Bedroom
- Sale agreed
67 Stonebridge Gardens, Conlig BT23 7QX
Key Information
| Address | 67 Stonebridge Gardens, Conlig |
|---|---|
| Style | End Townhouse |
| Status | Sale agreed |
| Price | Offers around £137,500 |
| Bedrooms | 2 |
| Receptions | 2 |
| Heating | Oil |
| EPC Rating | C70/C73 |
Features
- Beautifully Presented End Terrace Home
- Situated In The Popular Stonebridge Development
- Spacious Lounge With Open Fire And Solid Wood Flooring
- Open Plan Fitted Kitchen/Diner With Built In Oven & Hob & Integrated Dish Washer
- Two First Floor Bedrooms - Master With 2 Built In Storage Cupboards
- Three Piece Bathroom Suite / Ground Floor Cloakroom
- Oil Fired Central Heating
- Off Road Parking / Enclosed Rear Garden Overlooking Countryside
- Convenient To Local Shops & The Main Arterial Road To Belfast & Newtownards
- No Onward Chain
Additional Information
This deceptively spacious end town house is beautifully presented throughout. The accommodation is over two levels; the ground floor comprises of living room with open fire, a spacious kitchen/dining with built in oven, hob and dish washer and access to cloakroom suite while on the first floor there are two good bedrooms (the master includes two built in storage cupboards) and a three piece bathroom suite.
Outside there is ample off road parking and an enclosed rear garden with a decked area to enjoy the sun.
Popular location convenient to local shopping on the Green Road and to the main roads for those travelling to Belfast, Newtownards and Bangor.
This home will appeal to both first time buyers and to the investor.
Ground Floor
- Entrance Hall
- Solid wood flooring.
- Lounge
- 3.25m x 4.27m (10' 8" x 14' 0")
Open fire place with polished stone and granite surround, solid wood flooring. - Kitchen/Dining
- 2.84m x 4.29m (9' 4" x 14' 1")
Single drainer stainless steel sink unit with mixer tap, range of high and low level units, formica work surfaces, built in under oven and hob unit, stainless steel extractor hood, plumbed for washing machine, integrated dish washer, wall tiling, tiled floor, down lighting. - Cloakroom
- White suite comprising pedestal wash hand basin with mixer tap, low flush wc, tiled floor.
First Floor
- Landing
- Hot press. Access to floored roof space.
- Bedroom One
- 3.02m x 4.29m (9'11" x 14'01")
Two built in storage cupboards. - Bedroom Two
- 2.26m x 2.97m (7'05" x 9'09")
Views over countryside. - Bathroom
- White suite comprising panelled bath with mixer tap, telephone hand shower and shower screen door, pedestal wash hand basin, low flush wc, wall tiling.
Outside
- Multi car driveway in stones.
Front garden in lawns.
Enclosed rear garden in lawns with decked area overlooking countryside.
Directions
Leaving Bangor onto the Newtownards Carriageway, at traffic lights turn left onto Green Road, turn right into Stonebridge Avenue and right into Stonebridge Gardens



