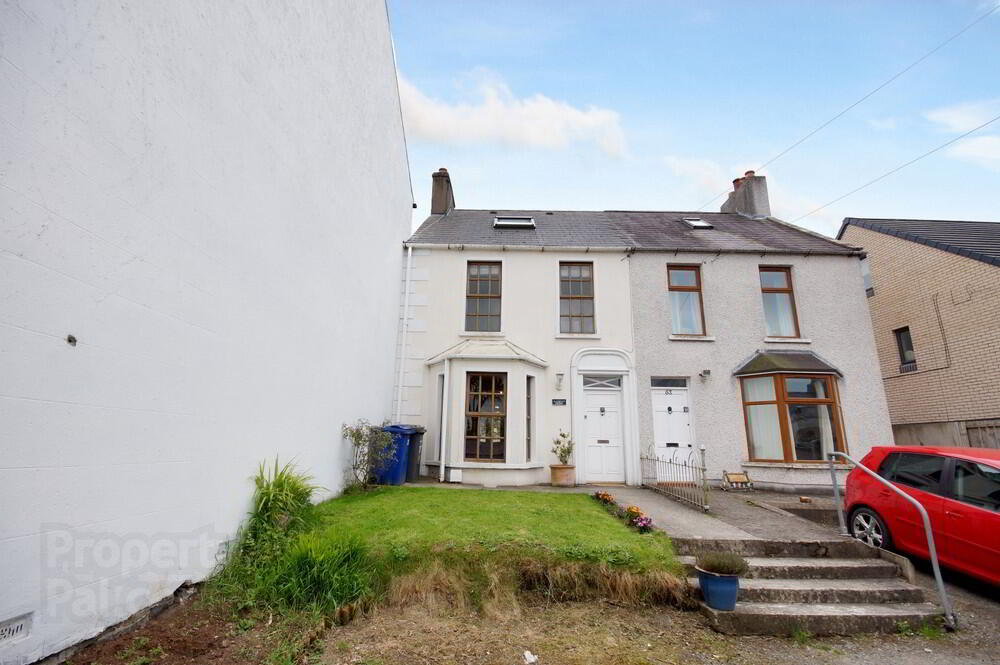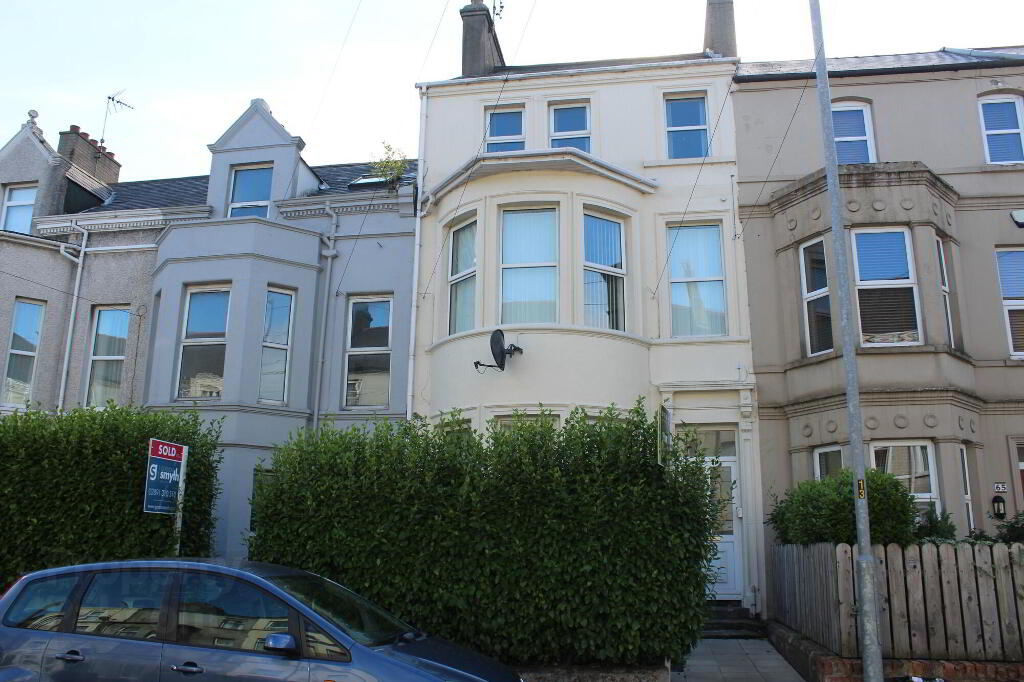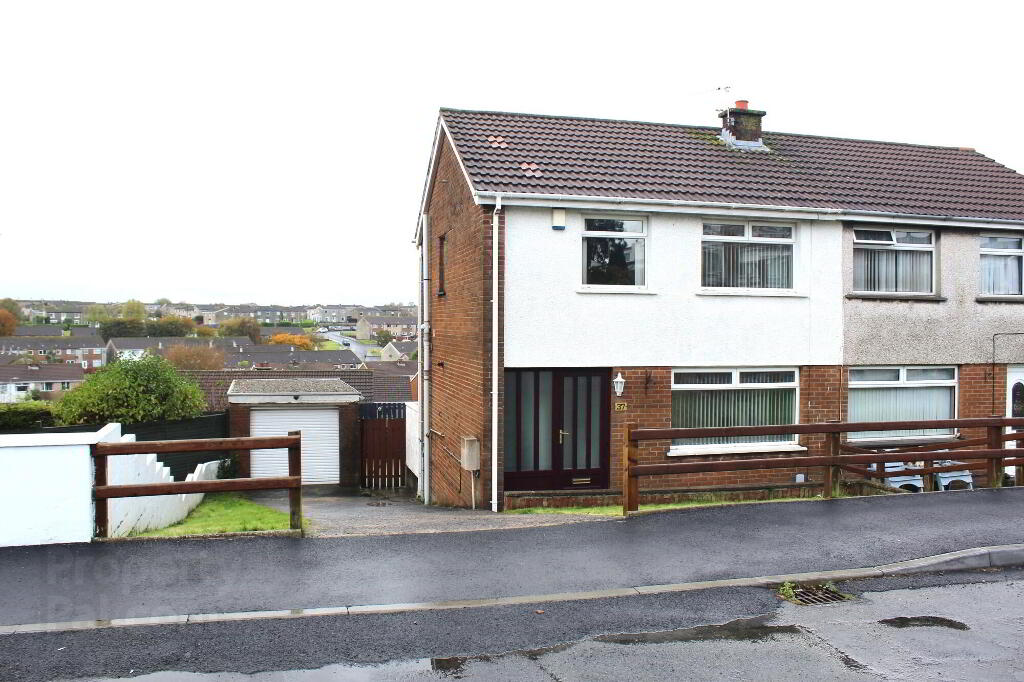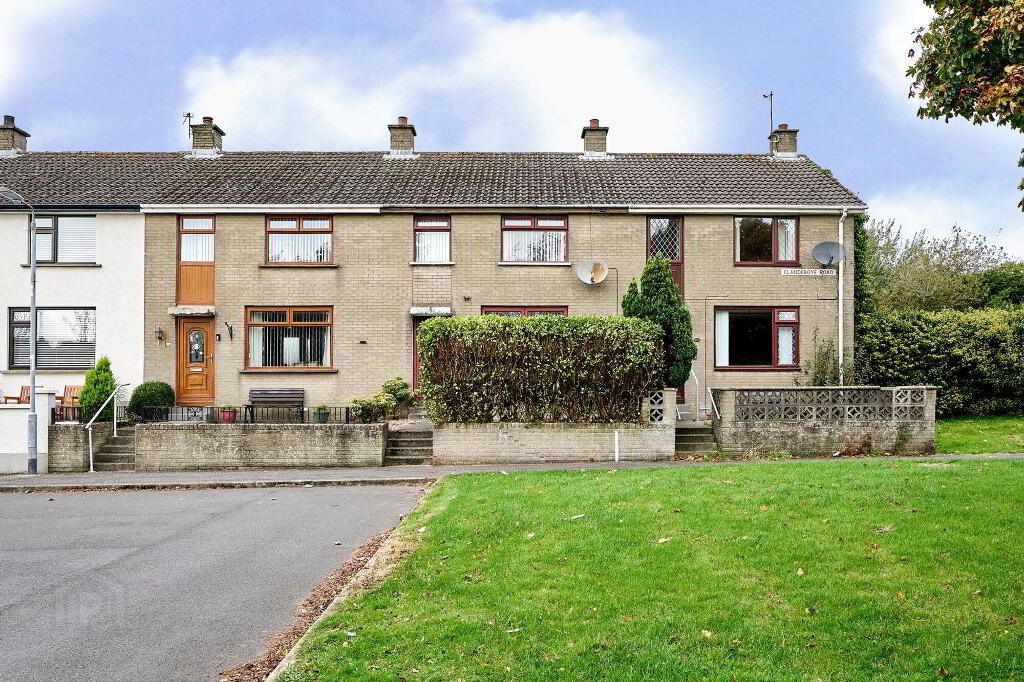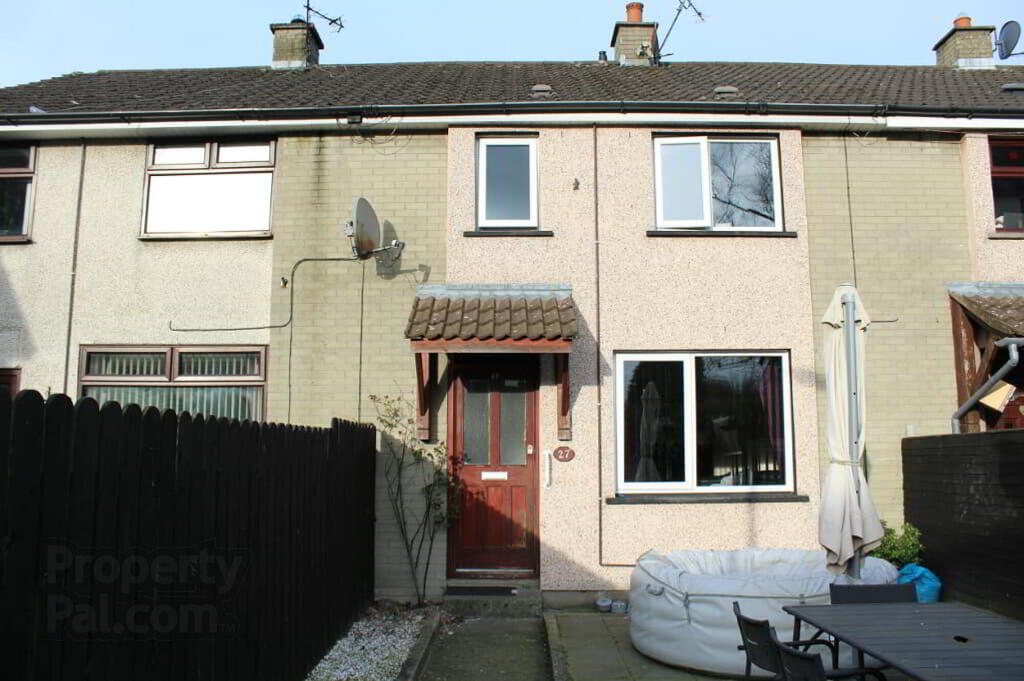This site uses cookies to store information on your computer
Read more
- SOLD
- 2 Bedroom
- Sold
61 Brunswick Road, Bangor BT20 3DS
Key Information
| Address | 61 Brunswick Road, Bangor |
|---|---|
| Style | Semi-detached House |
| Status | Sold |
| Bedrooms | 2 |
| Receptions | 2 |
| Heating | Oil |
| EPC Rating | F26/E50 |
Features
- Fantastically Charismatic Traditional Style "Blackberry Cottage" Semi-Detached Property
- Superbly Located On The Convenient Brunswick Road
- High Ceiling Lounge Room With Open Fireplace
- Fitted Kitchen & Dining Area With French Door Access To Rear Courtyard
- Two Well Proportioned Bedroom / Master With Built In Wardrobes
- Four Piece Bathroom Suite / Sunken Corner Bath
- Fitted Stairs To The Spacious Floored Roofspace With Power
- Set Off The Road With Shared Driveway To Multi Car Parking
- Enclosed Rear Pavior Courtyard And Astro Turf Area
- Oil Fired Central Heating System
- Excellent Access To Train & Bus & Bangor Town Centre
Additional Information
This Traditional Bangor Property "Blackberry Cottage" Full Of Character Nestled On The Brunswick Road is offering a high ceiling lounge room with beautiful decorative cornicing and the ever popular open fireplace leading into the dining area and fitted kitchen, both of which enjoy french style double doors out onto the rear courtyard.
Upstairs presents two well proportioned bedrooms, the master benefiting with built in wardrobes and double bay windows, a four piece bathroom suite completes the first floor, but this property also enjoys a fitted staircase to the open plan floored roofspace with double velux windows with power.
Externally this property has a shared driveway to multi car parking in stones and superb enclosed rear courtyard with an astro turfed area.
Ground
- Entrance Hallway
- Wood flooring, feature cornicing.
- Lounge Room
- 5.49m x 3.35m (18' 0" x 11' 0")
Well presented room with feature high ceiling with cornicing and the ever popular open fireplace, wood flooring. Double doors to dining area. - Dining Area
- 4.29m x 2.13m (14' 1" x 7' 0")
Wood flooring with French style double doors out onto the rear courtyard. - Kitchen
- 4.6m x 2.13m (15' 1" x 7' 0")
Single drainer sink unit with mixer tap, range of high and low level fitted units, formica work surfaces, Stainless steel extractor hood, plumbing for a washing machine, wooden flooring and French style doors out onto the rear courtyard.
First Floor
- Split Landing
- Split landing with a storage cupboard and velux window.
- Master Bedroom
- 4.29m x 3.07m (14.11' x 10.09')
Well proportioned bedroom with built in wardrobes and feature bay windows. - Bedroom Two
- 3.05m x 2.74m (10.07' x 9.08')
Well proportioned bedroom. - Bathroom
- Four piece bathroom suite consisting of a w/c, sink sunken corner bath and shower cube with an electric shower unit.
External
- Front
- Shared driveway leading to multi car parking and part lawns.
- Enclosed Rear Courtyard
- Enclosed rear with pavior courtyard leading out an astro turfed area.
Directions
Travelling along the Brunswick Road away from Bangor take the left after Brunswick Lane into the shared driveway and Nos 61 is on the left.

