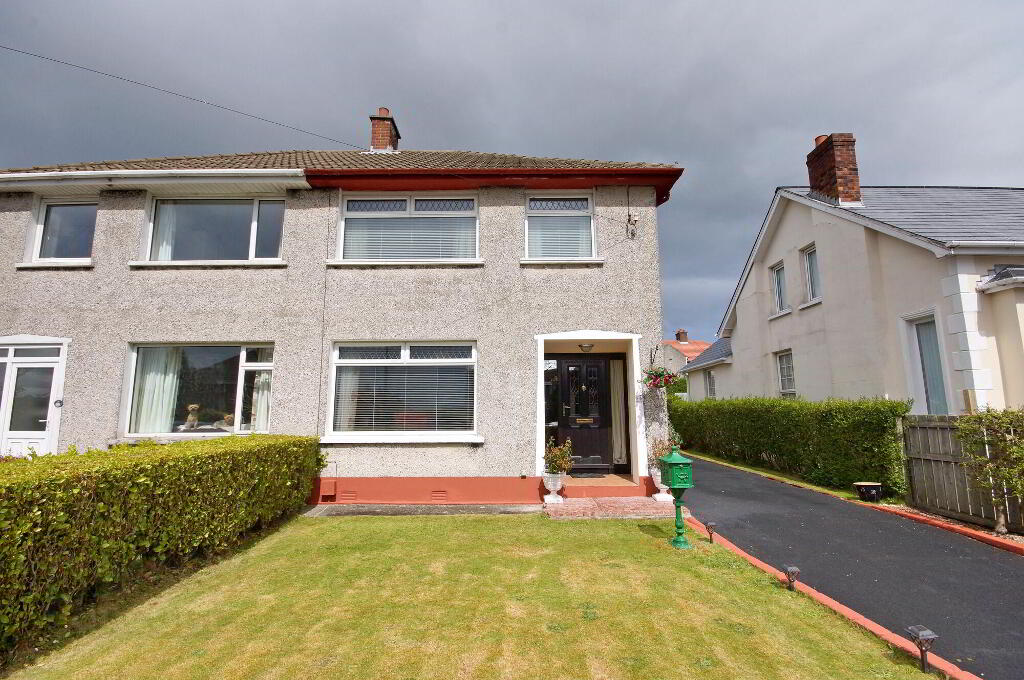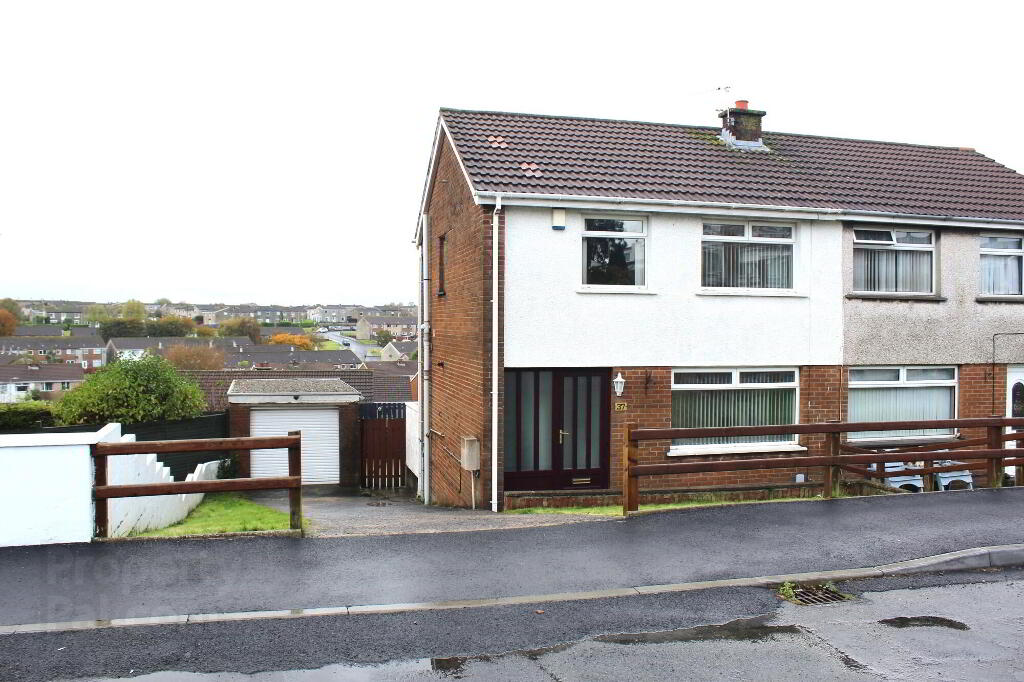This site uses cookies to store information on your computer
Read more
- SOLD
- 3 Bedroom
- Sold
56 Rugby Avenue, Bangor BT20 3PZ
Key Information
| Address | 56 Rugby Avenue, Bangor |
|---|---|
| Style | Semi-detached House |
| Status | Sold |
| Bedrooms | 3 |
| Receptions | 3 |
| Heating | Oil |
| EPC Rating | F36/E49 |
Features
- Beautifully Presented Semi Detached Home
- Much Sought After Bangor West Location
- Lounge With Cast Iron Fire Place
- Living Room With Double Doors To Sun Room
- Kitchen Including Built In Oven And Hob
- Three Well Proportioned First Floor Bedrooms
- Bathroom With White Suite
- Roof Space Suitable For Conversion (Subject To Necessary Approvals)
- Large Garage / Multi Car Driveway
- Oil Fired Central Heating
- Gardens To Front And Enclosed To Rear
- Recently Re-Wired / Cavity Wall Insulation
Additional Information
Attractive semi detached home in a much sought after Bangor West location convenient to local shops, all the amenities of Bangor Town Centre including shops cafes and restaurants, transport and leisure facilities, primary and senior schools and to the main arterial route to Belfast.
The accommodation is beautifully presented and offer excellent well proportioned rooms throughout. Comprising lounge with open fire, living room with double doors to sun room, kitchen, three first floor bedrooms plus the roof space could be converted to provide a further bedroom (subject to necessary approvals) and a family bathroom.
Outside there is a large garage, ample off road parking and gardens to front and enclosed to rear.
Demand will be high for this superb home and viewing is essential to appreciate all it offers.
Ground Floor
- Entrance Hall
- Under stairs storage, wood flooring.
- Lounge
- 3.43m x 4.04m (11' 3" x 13' 3")
Cast iron fire place with wood surround, cornice ceiling, wood flooring. - Living Room
- 2.82m x 3.15m (9' 3" x 10' 4")
Cast iron fire place with painted surround, cornice ceiling, wood flooring, double doors to sun room. - Sun Room
- 2.34m x 2.95m (7' 8" x 9' 8")
Wood flooring, double doors to garden. - Kitchen
- 2.39m x 4.01m (7' 10" x 13' 2")
Single drainer sink unit, range of high and low level units, formica work surfaces, built in oven and hob, extractor hood, plumbed for washing machine, wall tiling.
First Floor
- Landing
- Access to roof space.
- Master Bedroom
- 3.02m x 3.78m (9'11" x 12'05")
- Bedroom Two
- 2.87m x 3.38m (9'05" x 11'01")
- Bedroom Three
- 2.26m x 2.79m (7'05" x 9'02")
- Bathroom
- White suite comprising panelled bath with electric shower, pedestal wash hand basin, low flush wc, wall tiling.
- Roof Space
- 3.15m x 3.33m (10'04 x 10'11")
Light power and radiator, velux window.
Outside
- Garage
- 2.95m x 8.59m (9'08" x 28'02")
- Multi car tarmac driveway.
Front garden in lawns.
Enclosed rear garden bounded by hedging, laid out in lawns with patio area.
Plastic oil storage tank.
Directions
Leaving Bangor on Abbey Street, at traffic lights turn right into Brunswick Road and take first left into Rugby Avenue.


