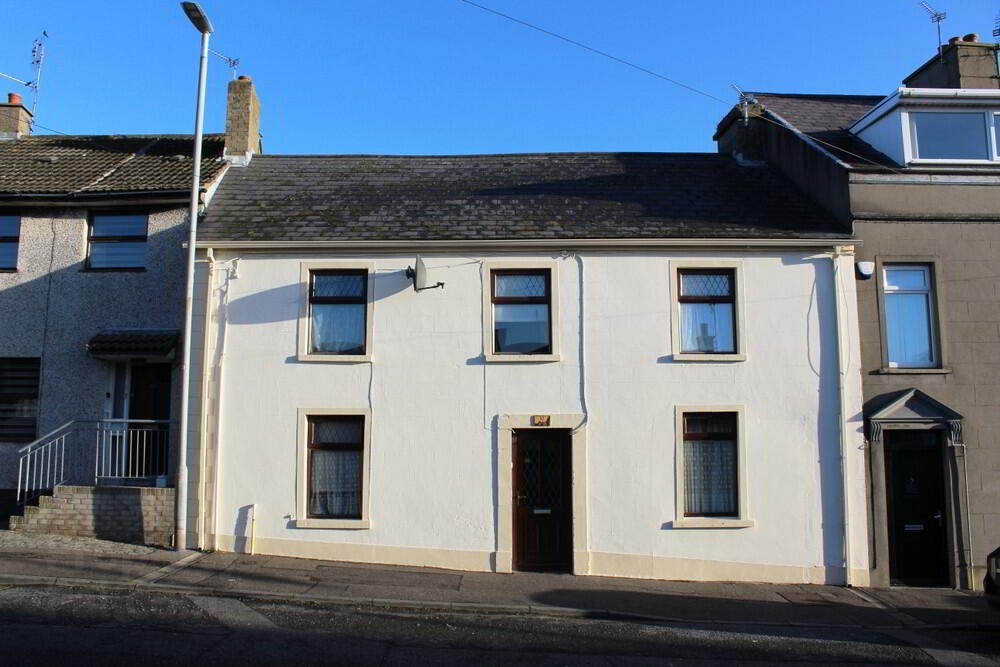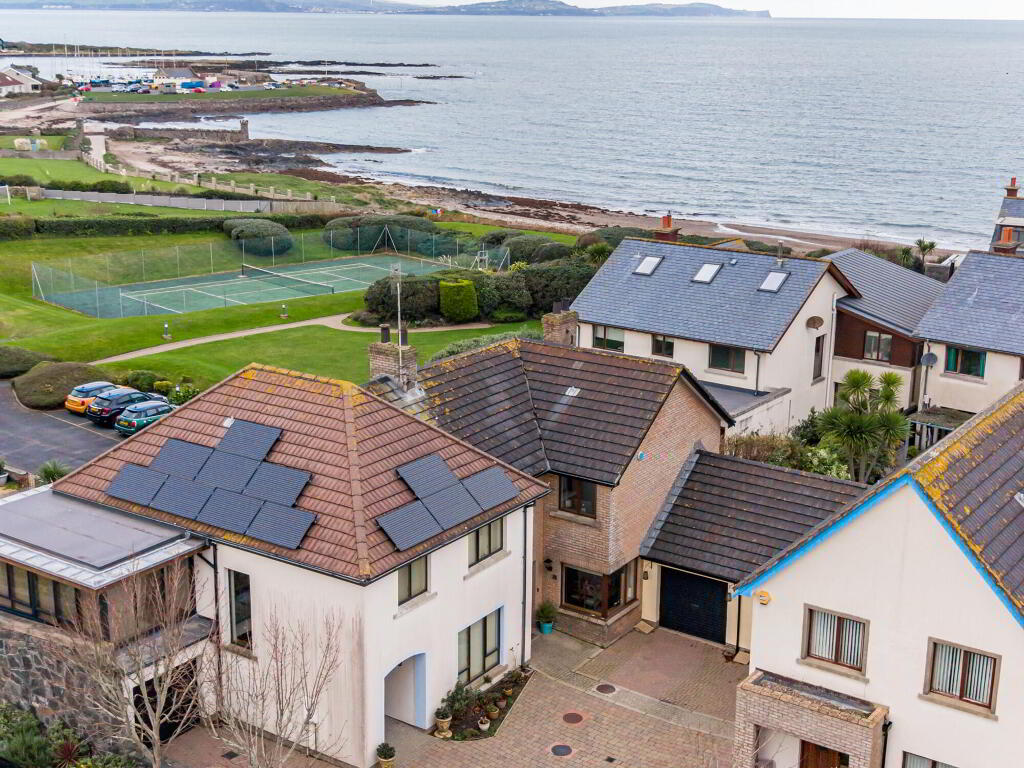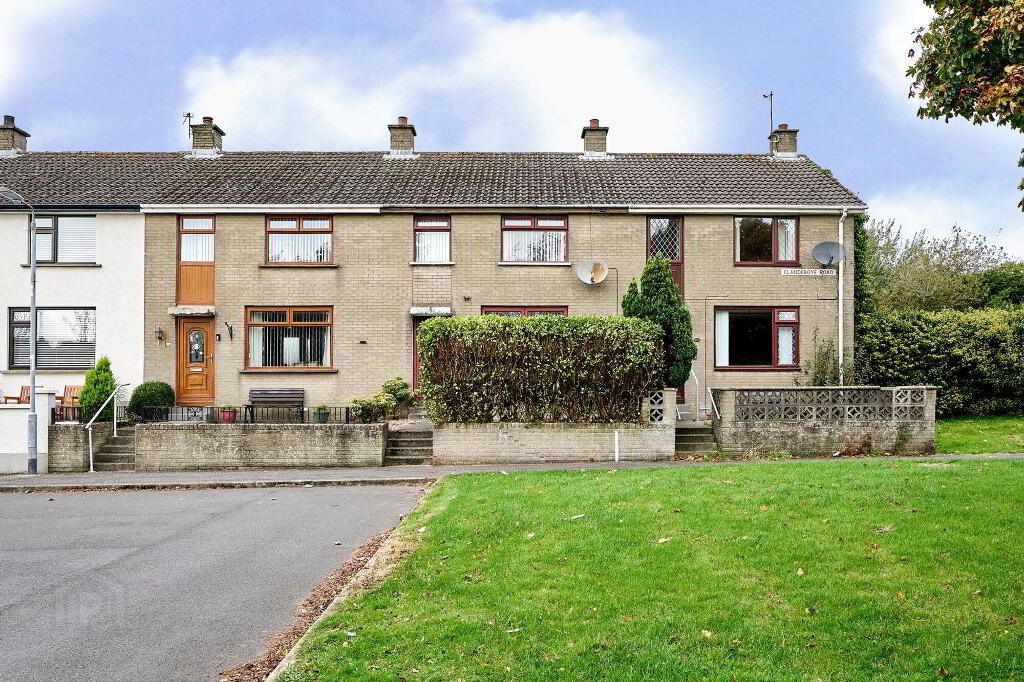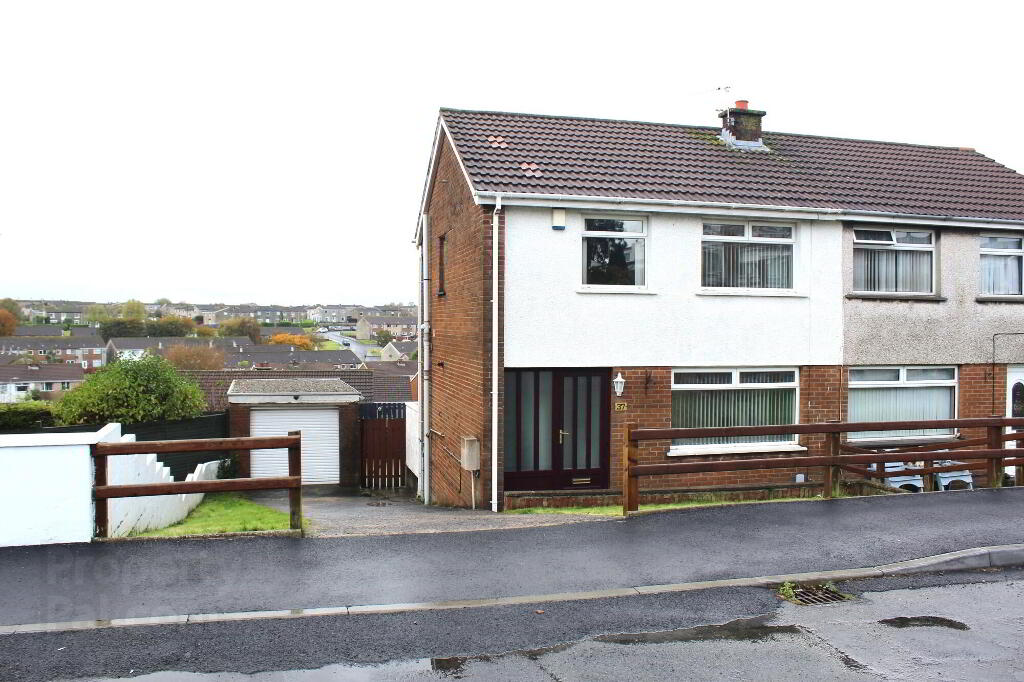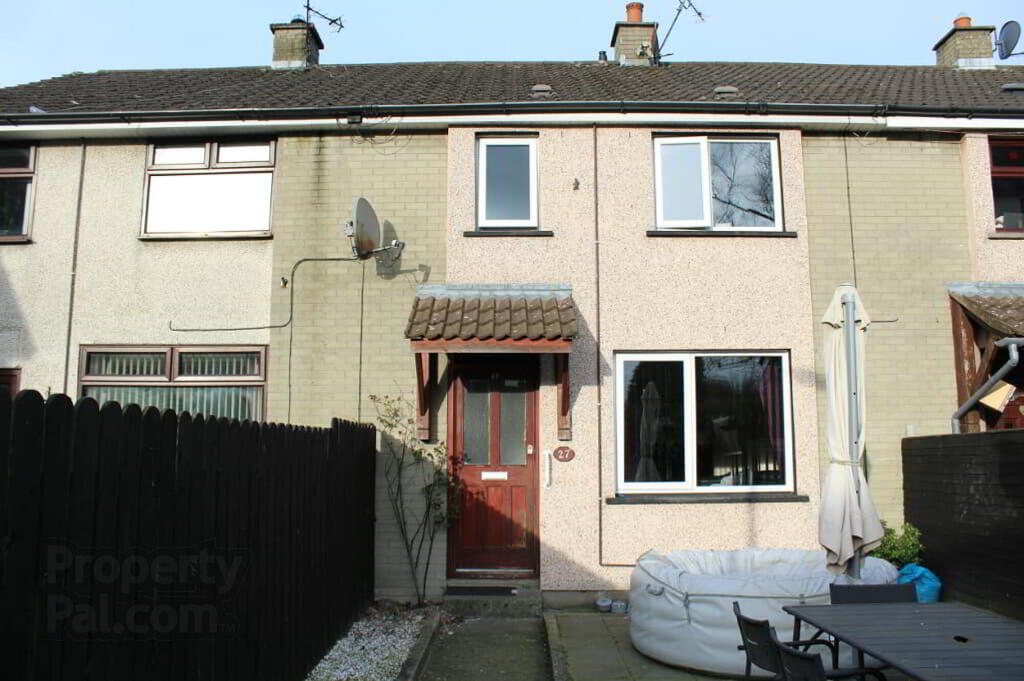This site uses cookies to store information on your computer
Read more
- SOLD
- 3 Bedroom
- Sold
55 Moat Street, Donaghadee BT21 0EE
Key Information
| Address | 55 Moat Street, Donaghadee |
|---|---|
| Style | Mid-terrace House |
| Status | Sold |
| Bedrooms | 3 |
| Receptions | 3 |
| Heating | Gas |
Features
- Charming Traditional Cottage Style Mid-Terrace Property
- Nestled In The heart Of Donaghadee Town Centre
- Two Spacious Reception Rooms
- Fitted Dining Kitchen With Separate Utility Room
- Downstairs Three Piece Wet Shower Room
- Three Well Proportioned Bedrooms
- Master Bedroom With Walk In Wardrobe
- Upstairs Three Piece Bathroom Suite
- Superb Raised Spacious Patio Area With Views
- Generous Rear Mixed In Lawns & Driveway In Stones
- Gas Fired Central Heating System
Additional Information
A little piece of Donaghadee has arrived in the shape of This Charming Traditional Cottage Style Mid-Terrace Property nestled in the popular Moat Street. Offering two spacious reception rooms, one with a three piece wet shower room and can double up as a downstairs bedroom, fitted dining kitchen leading into the utility room with access to the generous rear.
Upstairs provides three well proportioned bedrooms with the master bedroom benefiting with a walkk in wardrobe, and a separate three piece bathroom suite.
Externally the generous rear is in a spacious raised patio area, and the lower level in a mix of lawns and flower beds with a driveway in stones.
Ground
- Entrance Hall
- Spacious entrance hall with a tiled floor and storage cupboard.
- Lounge Room
- 6.71m x 3.66m (22' 0" x 12.08')
Spacious living room leading to the dining kitchen. - Living Room / Bed 4
- 5.18m x 2.74m (17.07' x 9.03')
Spacious living room which was previously utilised as a fourth bedroom which also benefits from a en-suite wet room. - En-suite Wet Shower Room
- Three piece suite consisting of w/c, sink and walk in shower cube with electric shower unit.
- Dining Kitchen
- Range of hi & lo level units, tiled flooring extending into the dining area.
- Utility Room
- 2.44m x 1.83m (8.01' x 6.03')
Plumbed for a washing machine with tiled flooring.
First Floor
- Landing
- Bright & airy landing.
- Master Bedroom
- 4.6m x 3.96m (15.11' x 13.08')
Well proportioned bedroom with built in wardrobes and a walk in wardrobe. - Walk In Wardobe
- Bedroom Two
- 3.66m x 2.74m (12.07' x 9.03')
Well proportioned bedroom. - Bedroom Three
- 3.35m x 2.74m (11.04' x 9.00')
Well proportioned bedroom - Bathroom
- Three piece suite consisting of a w/c, sink and bath with an electric shower unit.
External
- Front
- Traditional on street property.
- Enclosed Rear
- Superbly generous rear with a raised spacious patio leading down to the lower level in part lawns and flower beds and a driveway in stones and secure gate with access from Union Street.
Directions
Travelling into Donaghadee from the Bangor direction, continuing on Moat street and Nos 55 is on the left handside.

