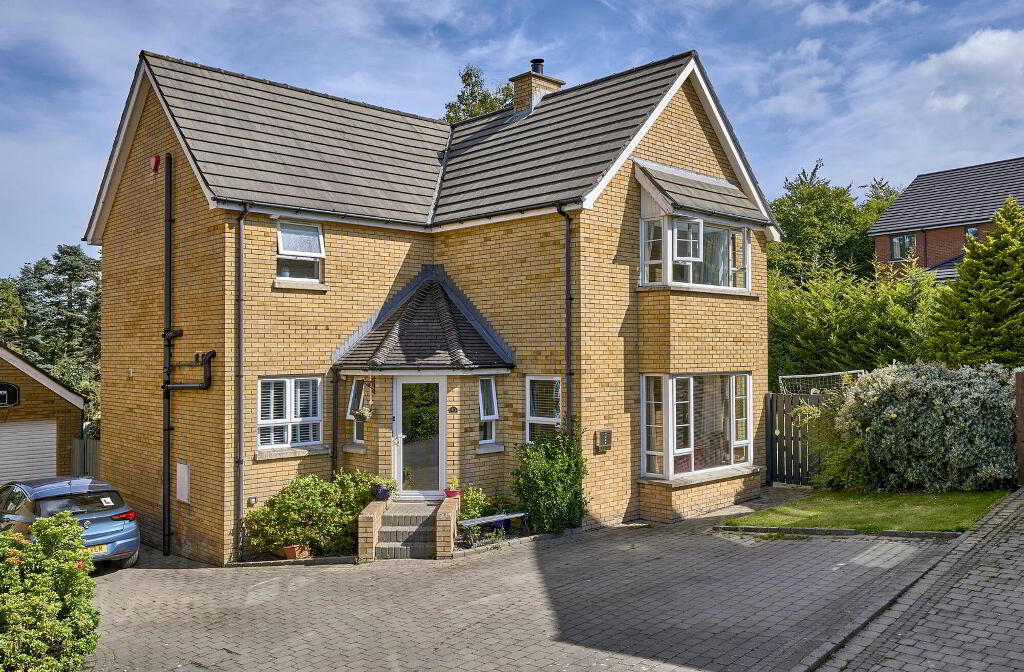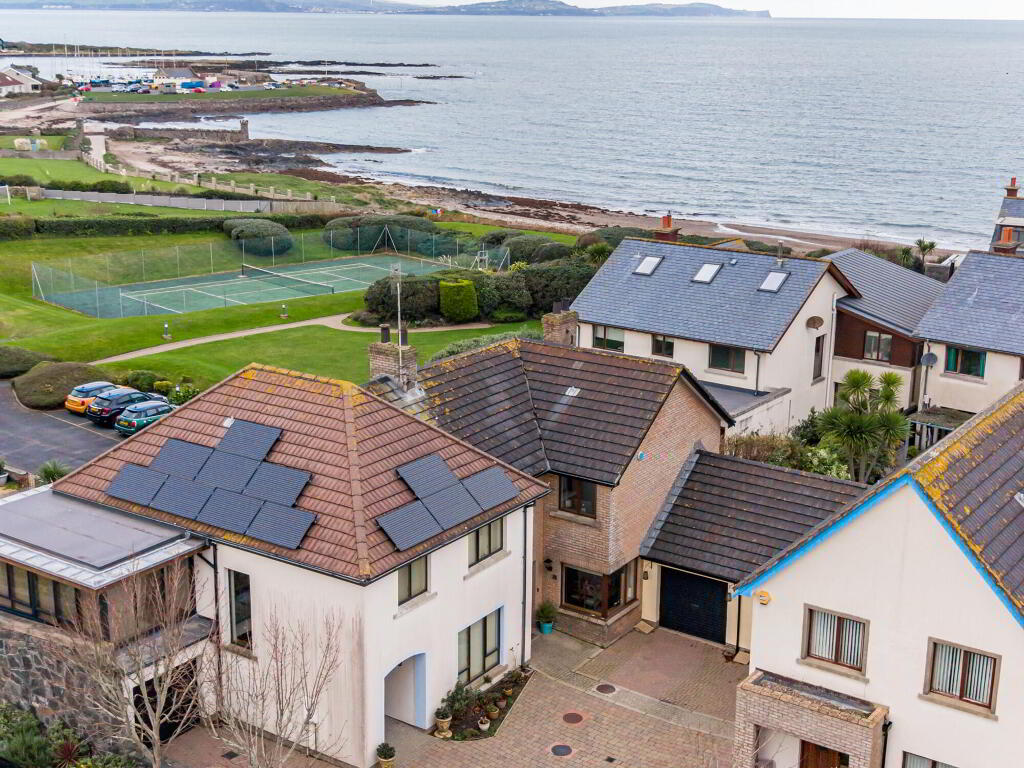This site uses cookies to store information on your computer
Read more
- Sale agreed £319,950
- 4 Bedroom
- Sale agreed
49 Hanover Chase, Bangor BT19 7NT
Key Information
| Address | 49 Hanover Chase, Bangor |
|---|---|
| Style | Detached House |
| Status | Sale agreed |
| Price | Offers around £319,950 |
| Bedrooms | 4 |
| Receptions | 3 |
| Heating | Gas |
| EPC Rating | D61/D66 |
Features
- Superb Detached Home Offering Excellent Family Accommodation
- Popular Residential Location
- Spacious Lounge With Bay Window And Open Fire
- Family Room With Archway To Conservatory With Under Floor Heating
- Kitchen/Dining With Excellent Range Of Units And Integrated Oven Hob & Dishwasher
- Four Frist Floor Bedrooms - Master With En-Suite Shower Room
- Family Bathroom / Ground Floor Cloakroom Suite
- Gas Fired Central Heating
- Brick Pavior Driveway Offering Generous Off Road Parking
- Detached Garage
- Enclosed Gardens To Rear And Generous Side Garden With Raised Decked Area
- Convenient To Local Shops And Schools
Additional Information
Located at the top of a cul de sac within this ever popular development, this delightful detached home occupies a generous site and offers excellent family accommodaton. Convenient to local shops, Bloomfield Shopping Centre, primary and senior schools (within walking distance of Bangor Grammar School) and to the main arteriel roads for those commuting to Belfast.
The beautfiully presented accommodation comprises spacious reception hall with cloakroom suite, lounge with open fire and bay window, the family room has doors out to the rear garden and an archway to the conservatory which has under floor heating and French doors leading to the side garden, the kitchen includes a dining area and accesses the utility room. Upstairs there are four well proportioned bedrooms, the master has an en-suite shower room and there is a family bathroom. Outside there is a brick pavior driveway offering generous parking, a detached garage and enclosed gardens to rear and generous to side laid out in lawns with a raised decked area.
Demand will be high for this spacious home and viewing is essential to appreciate all it offers.
Ground Floor
- Spacious Entrance Hall
- Solid wood flooring, under stairs storage.
- Cloakroom
- White suite comprising pedestal wash hand basin with mixer tap and tiled splash back, low flush wc, tiled floor.
- Lounge
- 3.58m x 5.11m (11'09" x 16'09")
Plus bay window. Cast iron fireplace with wood surround and granite hearth, cornice ceiling, solid wood flooring. - Family Room
- 3.35m x 3.78m (11'00" x 12'05")
Solid wood flooring, sliding patio doors to garden, archway to conservatory. - Conservatory
- 3.78m x 3.84m (12' 5" x 12' 7")
Laminate under floor heating, French doors to garden. - Kitchen/Diner
- 4.04m x 5.18m (13'03" x 17'00")
One and a half bowl single drainer stainless steel sink unit with mixer tap, range of high and low level units including island unit, formica work surfaces, built in split level double oven and 5 ring gas hob unit, stainless steel extractor hood, integrated dish washer, wine rack, tiled floor. - Utility Room
- 1.63m x 3.2m (5'04" x 10'06")
Range of cupboards, plumbed for sink, plumbed for washing machine, wall tiling, tiled floor, gas fired boiler.
First Floor
- Spacious Landing
- Access to roof space, airing cupboard.
- Master Bedroom
- 3.61m x 3.81m (11'10" x 12'06")
Plus range of built in robes. - En-Suite Shower Room
- White suite comprising vanitory basin with tiled splash back, mixer tap and storage under, low flush wc, fully tiled shower cubicle, tiled floor.
- Bedroom Two
- 3.02m x 4.06m (9'11" x 13'04")
- Bedroom Three
- 2.57m x 3.63m (8'05" x 11'11")
Solid wood flooring. - Bedroom Four
- 2.46m x 3.61m (8'01" x 11'10")
solid wood flooring. - Bathroom
- White suite comprising panelled bath with mixer tap and telephone hand shower, vanitory basin with mixer tap and storage under, low flush wc, fully tiled shower cubicle, fully tiled walls, tiled floor, recessed down lighting, heated towel radiator.
Outside
- Detached Garage
- 3.05m x 6.17m (10'00" x 20'03")
Roller door, light and power. - Pavior driveway offering generous off road parking.
Enclosed rear garden in pebbles and paved patio area bounded by mature trees and hedging.
Enclosed generous side garden in lawns and flowerbeds bounded by hedging, conifers and shrubs. Raised decked area.
Directions
Leaving Bangor on the Gransha Road, cross over roundabout, take first left into Old Gransha Road, second left into Hanover Road and first left into Hanover Chase


