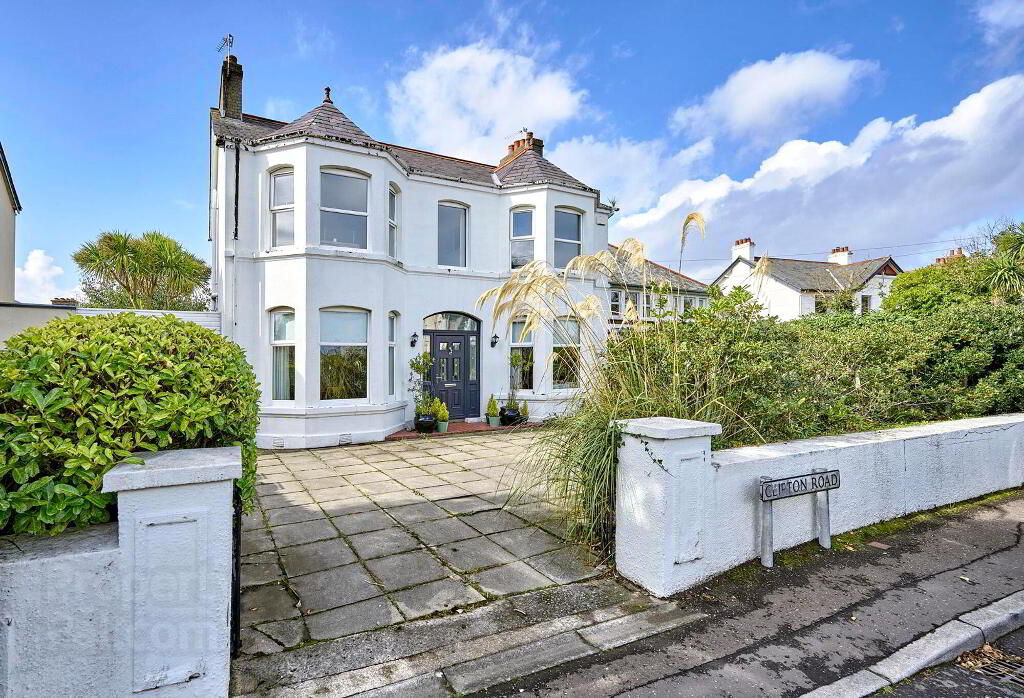This site uses cookies to store information on your computer
Read more
- SOLD
- 5 Bedroom
- Sold
49 Clifton Road, Bangor BT20 5HY
SOLD
Key Information
| Address | 49 Clifton Road, Bangor |
|---|---|
| Style | Detached House |
| Status | Sold |
| Bedrooms | 5 |
| Receptions | 3 |
| Heating | Gas |
| EPC Rating | E52/D58 |
Features
- Stunning Traditional Detached Family Home Superbly Positioned On The Ever Popular Clifton Road
- Steeped In Period Features Throughout Blended With Modern Touches
- Fabulous Eye Catching Sea Views To The Rear Inside & Out
- Feature High Ceiling Living & Lounge Rooms
- Cosy Sitting Room Leading Into Fitted Kitchen
- Fitted Kitchen With Views Out To Garden & Sea
- Downstairs Utility Room Incorporating W/C and Sink
- Five Well Proportioned Bedrooms / Master & Bedroom Four Share En-Suite Shower Room
- Three Piece Bathroom Suite
- Front Is In Paving For Multi Car Off Road Parking
- Generous Rear Garden With Patio Area And Beautiful Sea Views
Additional Information
Ground Floor
- Entrance Porch
- Tiled flooring leading into main hallway.
- Hallway
- Spacious hallway with solid wood flooring leading to the utility room with a downstairs w/c.
- Living Room
- 5.51m x 3.68m (18.09' x 12.10')
High ceiling features with an open fireplace. - Lounge/Dining Room
- 4.27m x 3.66m (14.08' x 12.06')
High ceiling room with fireplace and double doors into the sitting room. - Sitting Room
- 3.66m x 3.35m (12.00' x 11.08')
Cosy sitting room leading into the kitchen. - Kitchen
- 4.27m x 3.66m (14.08' x 12.06')
- Utility Room/Downstairs W/C
- 3.66m x 2.16m (12.05' x 7.11')
Utility room with a downstairs w/c and sink, plumbed for washing machine and worktop, and side room which incorporates the boiler.
First Floor
- Split Landing
- Light and airy landing with a slight split to more bedrooms, the first part of the landing offers superb sea views.
- Master Bedroom
- 4.29m x 3.66m (14' 1" x 12' 0")
Well proportioned bedroom with bay window and a jack and Jill shower ensuite with bedroom four. - En-suite Shower Room
- Jack and Jill ensuite between the master bedroom and bedroom four consisting of a w/c, sink and shower cube with electric shower unit.
- Bedroom Two
- 4.57m x 3.66m (15.01' x 12.07')
Well proportioned bedroom with bay window. - Bedroom Three
- 3.66m x 3.66m (12.08' x 12.00')
Well proportioned bedroom offering sea views. - Bedroom Four
- 3.05m x 2.44m (10.04' x 8.05')
Well proportioned bedroom with use of the jack and Jill shower ensuite with the master bedroom. - Bedroom Five
- 2.74m x 2.13m (9.00' x 7.03')
Bedroom five with superb sea views. - Bathroom
- Three piece suite consisting of a w/c, sink, bath with electric shower unit, tiled flooring and hotpress.
External
- attached Garage
- 6.71m x 3.05m (22' 0" x 10' 0")
Roller shutter main door.
- Front
- The front is in paving for multi car parking with an array of small trees and shrubs.
- Enclosed Rear
- The rear of the property is particularly something to behold, along with a generous patio area and lawns, the rear offers stunning sea views down Belfast Lough and afar.
Directions
Proceeding up High Street, just past Gordon Smyth Estate Agents office on the left handside take the left into Clifton Road, continue and Nos 49 is on the left.

