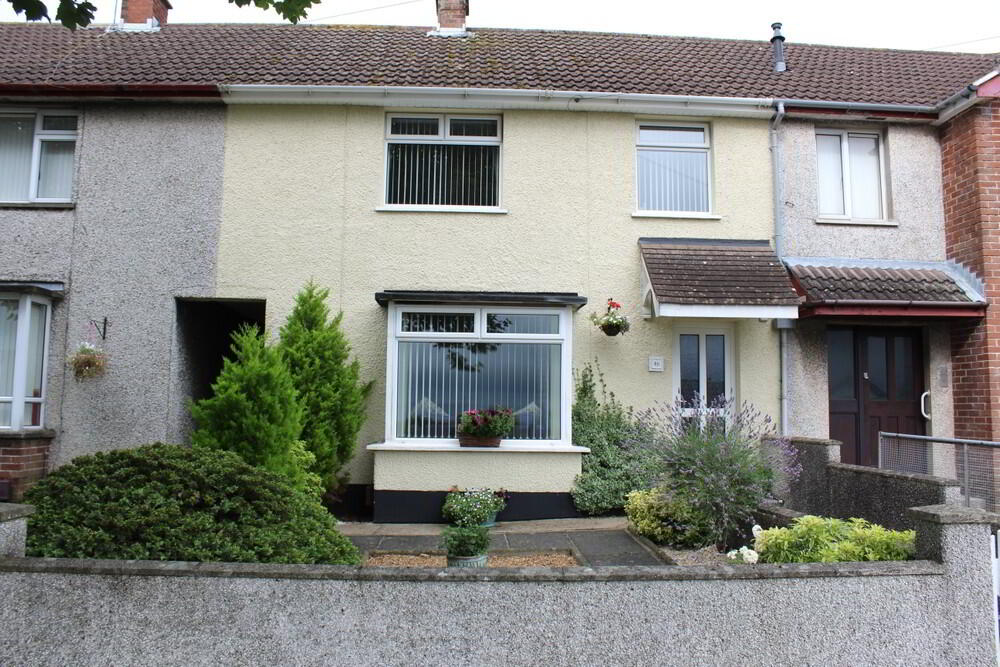This site uses cookies to store information on your computer
Read more
- LET
- 3 Bedroom
- Let
46 Main Street, Conlig BT23 7PT
LET
Key Information
| Address | 46 Main Street, Conlig |
|---|---|
| Available From | 27/08/19 |
| Style | Mid-terrace House |
| Status | Let |
| Bedrooms | 3 |
| Receptions | 2 |
| Heating | Oil |
| Furnished | Unfurnished |
| EPC Rating | F36/D58 |
Features
- Well Presented Spacious Mid-Terrace Property
- Superbly Located In The Heart Of Conlig Village
- Well Presented Living Room With Bay Window
- Generous Fitted Kitchen Diner With Built In Hob & Oven
- Three Well Proportioned Bedrooms / Two With Built In Wardrobe
- Deluxe Fitted Three Piece Bathroom Suite
- Enclosed Front & Rear With Outhouse
Additional Information
Fantastically Well Presented Spacious Mid-Terrace Property nestled in the heart of Conlig Village, offering a well presented living room with a feature bay window leading into the generous dining kitchen with a built in hob & oven.
Upstairs provides three well proportioned bedrooms, two of which offer built in wardrobe space, and a deluxe three piece bathroom suite with tiled flooring.
Externally the front is enclosed by a small wall in paving with an array of small shrubs and trees, the enclosed rear is in mostly paving with a scattered barked area with an outhouse.
Ground
- Entrance Hall
- Leads into the well presented living room.
- Living Room
- 4.6m x 3.96m (15.11' x 13.01')
Well presented living room with a feature bay window. - Dining Kitchen
- 5.79m x 2.44m (19' 0" x 8' 0")
Generous sized dining kitchen with a range of hi & lo level units, built in hob & oven and plumbed for both a washing machine and dishwasher, tiled flooring & recess lighting with under-stair storage.
First Floor
- Landing
- Landing area with access to the roof-space.
- Master Bedroom
- 4.57m x 3.05m (15.04' x 10.04')
Well proportioned bedroom with built in wardrobe space. - Bedroom Two
- 4.57m x 2.44m (15.04' x 8.06')
Well proportioned bedroom with built in wardrobe space. - Bedroom Three
- 2.74m x 2.13m (9.07' x 7.03')
Well proportioned bedroom. - Bathroom
- Deluxe fitted three piece suite consisting of a w/c, sink and bath with an electric shower unit, chrome towel radiator and tiled flooring.
External
- Front
- Front is in paving with an array of small shrubs and trees enclosed by a small wall and picket gate.
- Enclosed Rear
- The rear is in mostly paving with a small area of scattered bark, outhouse and access to the front via a gateway.
Directions
Travelling into Conlig On Main Street toward N'Ards Nos 46 is on the right-handside.

