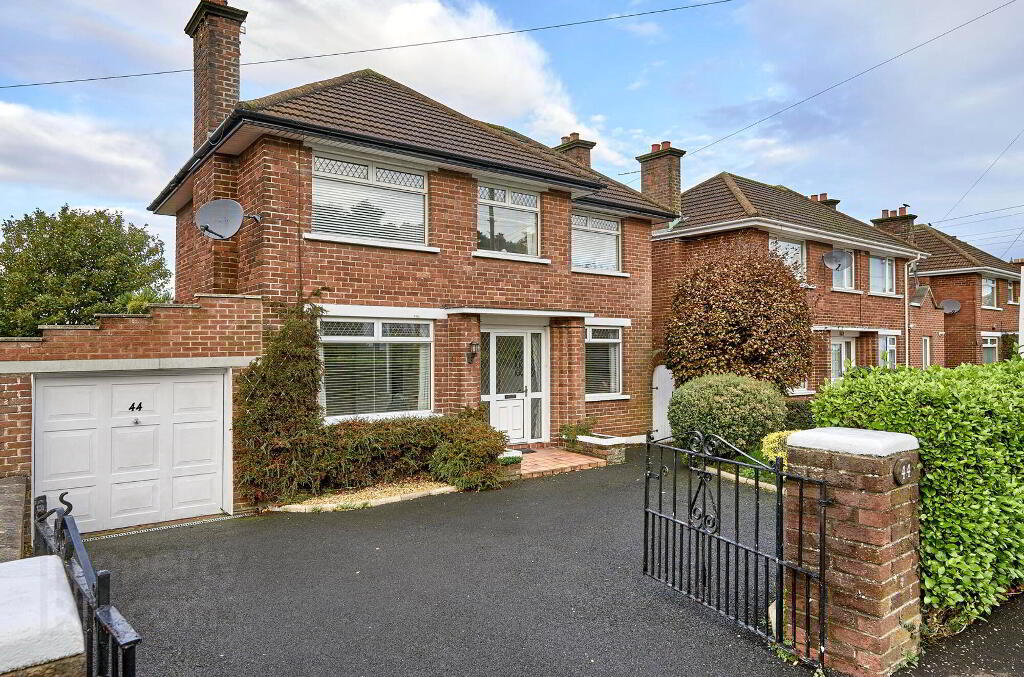This site uses cookies to store information on your computer
Read more
- SOLD
- 3 Bedroom
- Sold
44 Abbey Park, Bangor BT20 4BZ
Key Information
| Address | 44 Abbey Park, Bangor |
|---|---|
| Style | Detached House |
| Status | Sold |
| Bedrooms | 3 |
| Receptions | 2 |
| Heating | Oil |
| EPC Rating | E48/E54 |
Features
- Bright Detached Home Occupying A Mature And Generous Site
- Convenient Central Location Within Walking Distance Of Bangor
- Lounge With Hole in Wall Style Fire Place And French Doors To Sunroom
- Separate Living/Dining Room
- Kitchen With Hi & Lo Level Units And Casual Dining Area
- Sunroom Accessed From Lounge And Kitchen
- Three First Floor Bedrooms
- Bathroom With White Suite Including Shower Cubicle
- Separate Low Flush wc
- Oil Fired Central Heating
- Attached Garage With Inspection Pit
- Tarmac Driveway Offering Ample Off Road Parking
- Mature Gardens To Front And Enclosed And Generous To Rear
Additional Information
Bright and attractive detached home in a much sought after location just off the Newtownards Road. Within walking distance of local shops and all the amenities of Bangor City Centre including shops, cafes, restaurants, leisure and transport facilites and of coarse to Castle Park The ring road is handy for those commuting to Newtownards and Belfast.
The accommodation comprises entrance hall, lounge with French doors to sun room, living/dining room, kitchen with casual dining area, three first floor bedrooms (one with built in robe), bathroom which includes a shower cubicle and separate wc. Outside there is an attached garage with an inspecion pit, ample parking facilities and mature gardens to front and enclosed and generous to rear in lawns with flowerbeds and mature trees hedging and shrubs.
Demand will be high for this superb home in such a convenient, central location and early viewing is essential.
Ground Floor
- Entrance Hall
- Upvc double glazed front door and leaded glass side panels.
- Lounge
- 3.23m x 4.67m (10'07" x 15'04")
Hole in wall style fire place, cornice ceiling, French doors to sun room. - Living/Dining Room
- 3.23m x 3.51m (10'07" x 11'06")
- Kitchen/Diner
- 2.44m x 4.27m (8'00" x 14'00")
Single drainer stainless steel sink unit with mixer tap, range of high and low level units, formica work surfaces, wall tiling, laminate flooring. - Sun Room
- 2.06m x 4.85m (6'09" x 15'11")
Access from lounge and kitchen. Includes laundry area with plumbing for washing machine, access to storage cupboard.
First Floor
- Bright spacious landing with access to roof space.
- Master Bedroom
- 3.23m x 4.45m (10'07" x 14'07")
- Bedroom Two
- 2.74m x 3.35m (9'00" x 11'00")
Plus built in robe. - Bedroom Three
- 2.44m x 2.46m (8'00" x 8'01")
- Bathroom
- White suite comprising panelled bath with mixer tap and telephone hand shower, vanitory basin with storage under, fully tiled shower cubicle with Mira shower unit, fully tiled walls, tiled floor, down lighting, hot press.
- Separate Matching wc
Outside
- Attached Garage
- Oil fired boiler.
- Tarmac driveway providing ample off road parking.
Front garden in lawns with hedging and shrubs.
Generous sunny rear garden in lawns bounded by fencing and hedging with lawns mature trees and shrubs. Greenhouse and shed.
Plastic oil storage tank.
Directions
Leaving Bangor on Abbey Street, at traffic lights veer left onto Newtownards Road and take first left after the Health Centre.

