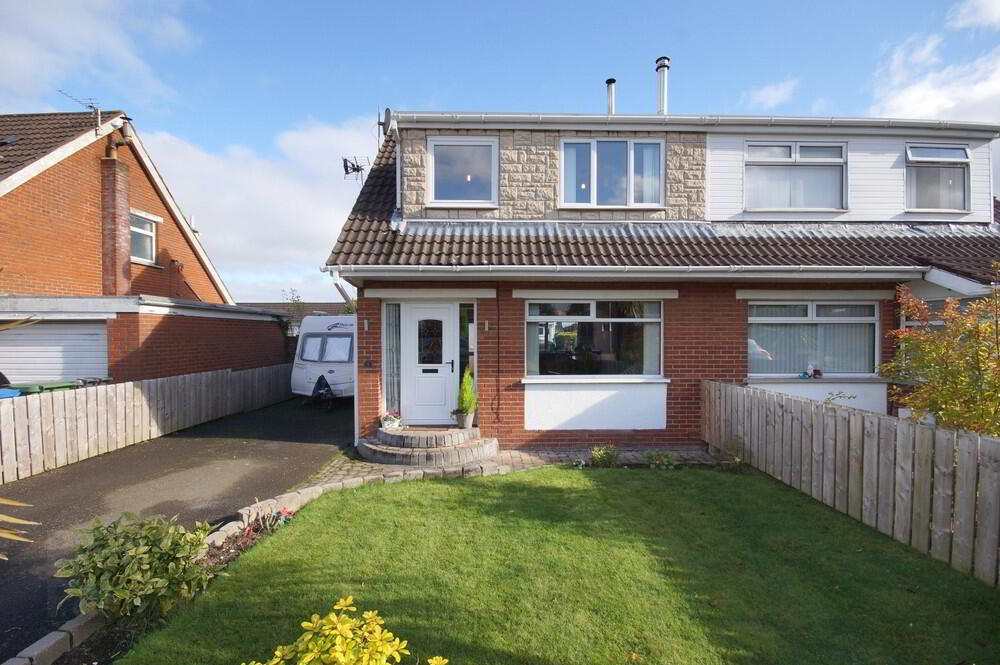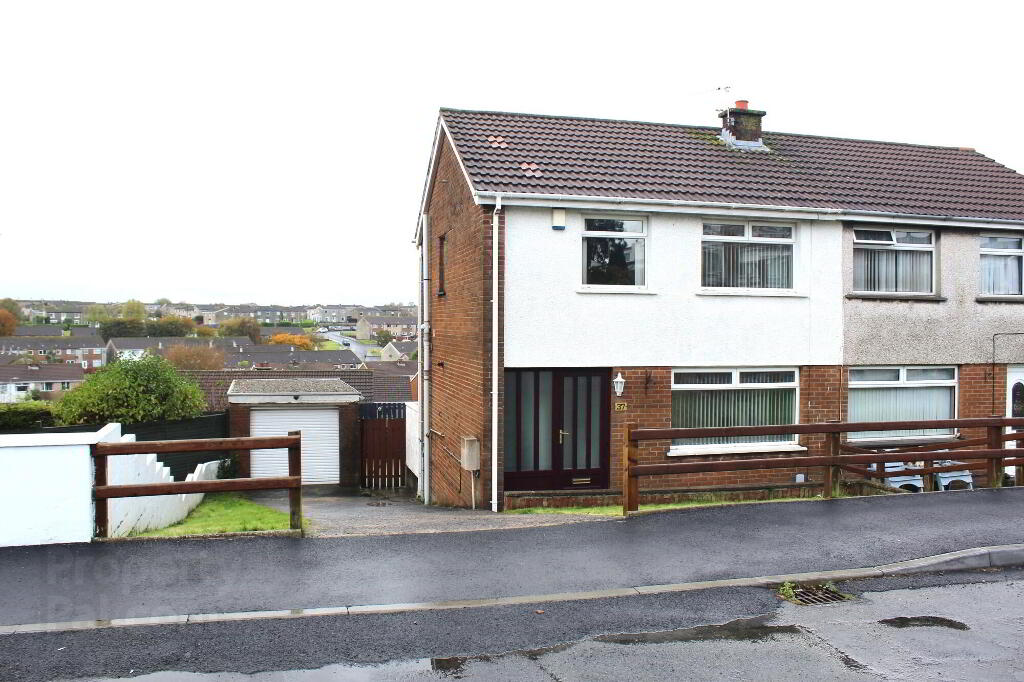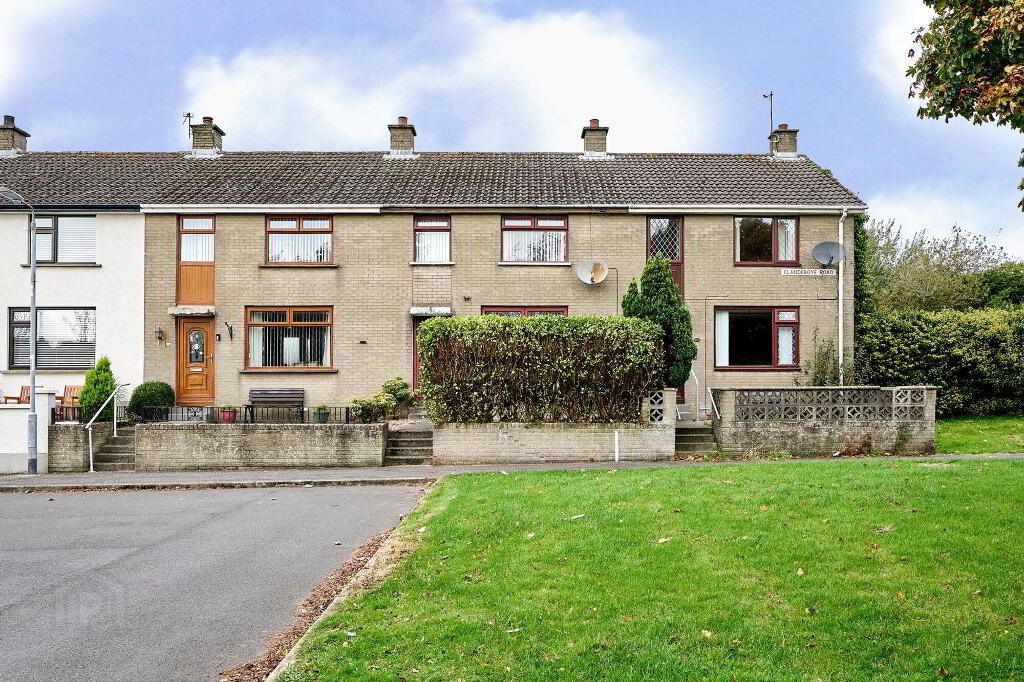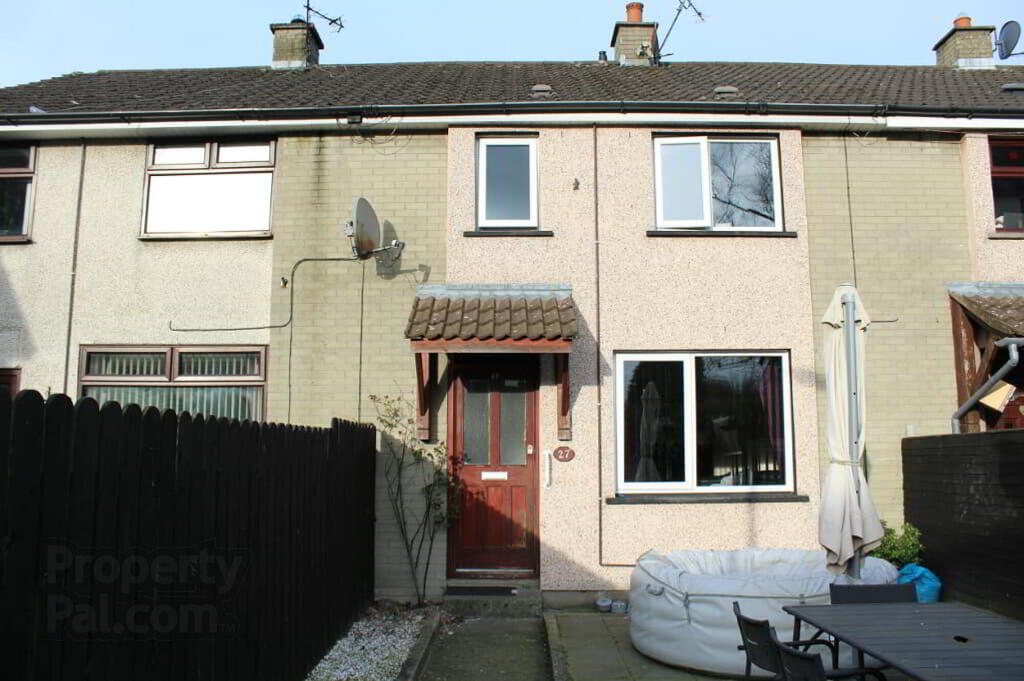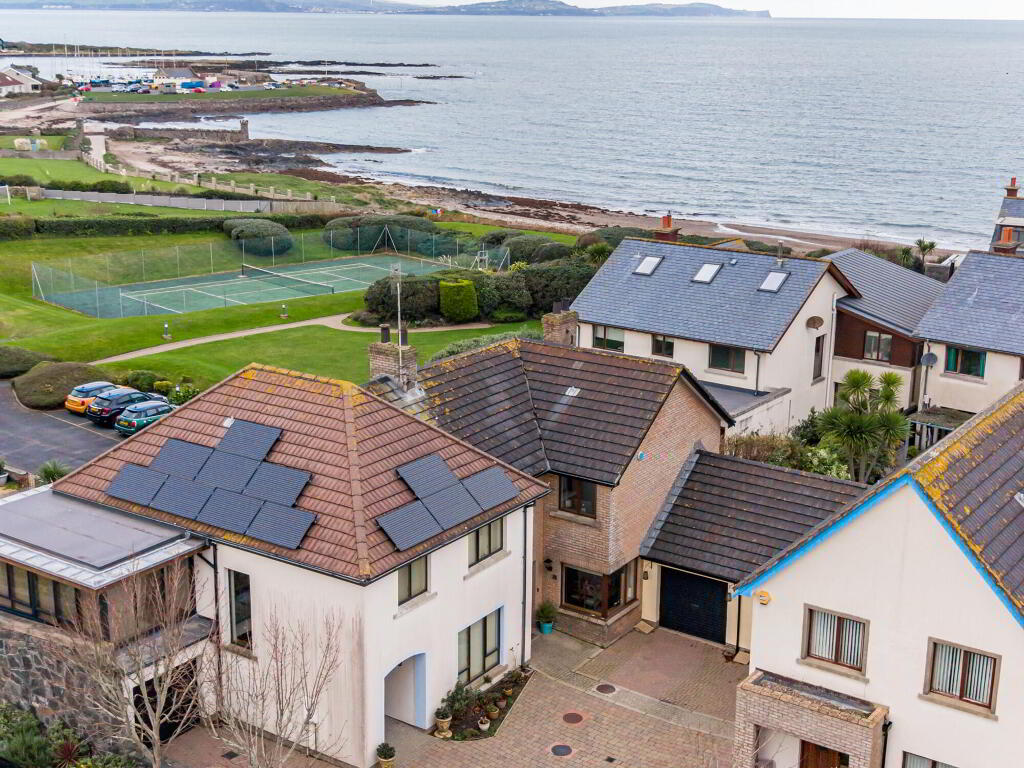This site uses cookies to store information on your computer
Read more
- SOLD
- 3 Bedroom
- Sold
4 Orchardville Gardens, Bangor BT19 1LS
Key Information
| Address | 4 Orchardville Gardens, Bangor |
|---|---|
| Style | Semi-detached House |
| Status | Sold |
| Bedrooms | 3 |
| Receptions | 2 |
| Heating | Oil |
| EPC Rating | E43/D59 |
Features
- Well Presented Semi-Detached Home In A Quiet Cul-De-Sac
- Nestled In Popular Bangor West Location
- Lounge With Cast Iron Multi Stove Burner / Dining Area
- Fitted Kitchen With Excellent Range of Units and Plumbing For Dishwasher
- Three Well Proportioned Bedrooms - Two With Built-In Robes
- Deluxe Three Piece Bathroom Suite
- Garage Incorporating Utility Area
- Oil Fired Central Heating
- Manicured Gardens To Front And Enclosed To Rear
Additional Information
Well presented semi detached home in a quiet cul de sac within the ever popular Bangor West location. Convenient to local shops, amenities, primary school, public transport and to the main arteriel road for those commuting to Belfast.
The ground floor offers a spacious lounge with cast iron stove and wooden flooring open plan to dining area also with wooden flooring, the well fitted kitchen including oven, hob and plumbing for a dishwasher.
Upstairs there are three well proportioned bedrooms - two with built in robes and a deluxe recently installed three piece bathroom suite.
Externally the property benefits from a large garage incorporating a utility area, a multi car driveway and gardens to front and enclosed to rear with raised patio.
Ground Floor
- Entrance Hall
- Solid wood flooring.
- Lounge
- 3.99m x 3.38m (13' 1" x 11' 1")
Stand alone cast iron multi fuel stove, solid wood flooring. Open plan to : - Dining Area
- 3.66m x 2.72m (12'00" x 8'11")
Solid wood flooring. - Kitchen
- 3.66m x 2.59m (12' 0" x 8' 6")
Fitted kitchen with range of hi & lo level units, sink unit, built in oven and ceramic hob, plumbed for dish washer, under stairs storage.
First Floor
- Landing
- Hotpress, access to roofspace.
- Master Bedroom
- 3.66m x 2.87m (12'00" x 9'05")
Built in storage. - Bedroom Two
- 3.05m x 3.05m (10'00" x 10'00")
Built in wardrobe. - Bedroom Three
- 2.69m x 2.36m (8'10" x 7'09")
- Bathroom
- Deluxe bathroom suite comprising bath with electric shower over, wash hand basin, low flush wc, part tiled walls, chrome towel radiator.
Outside
- Garage
- 5.82m x 2.82m (19'01" x 9'03")
Up and over door.
Utility area with plumbing for washing machine. - Multi car driveway, front garden in lawns.
Enclosed and fenced rear garden with raised patio area.
Directions
Travelling on the Old Belfast Road leaving Bangor, turn left into Orchardville Avenue and continue into Orchardville Gardens

