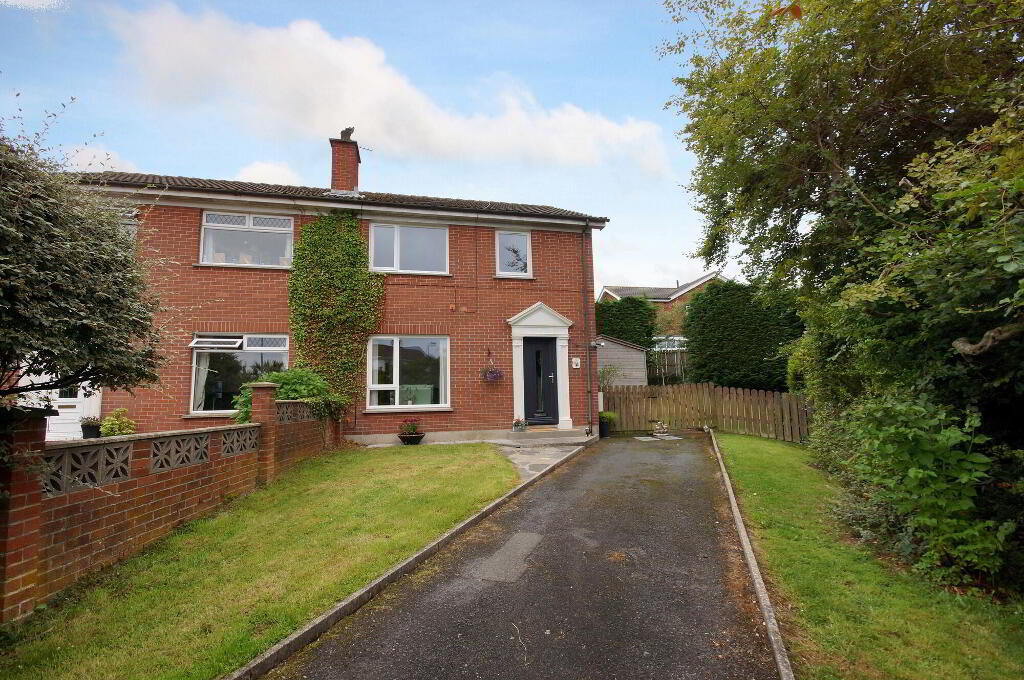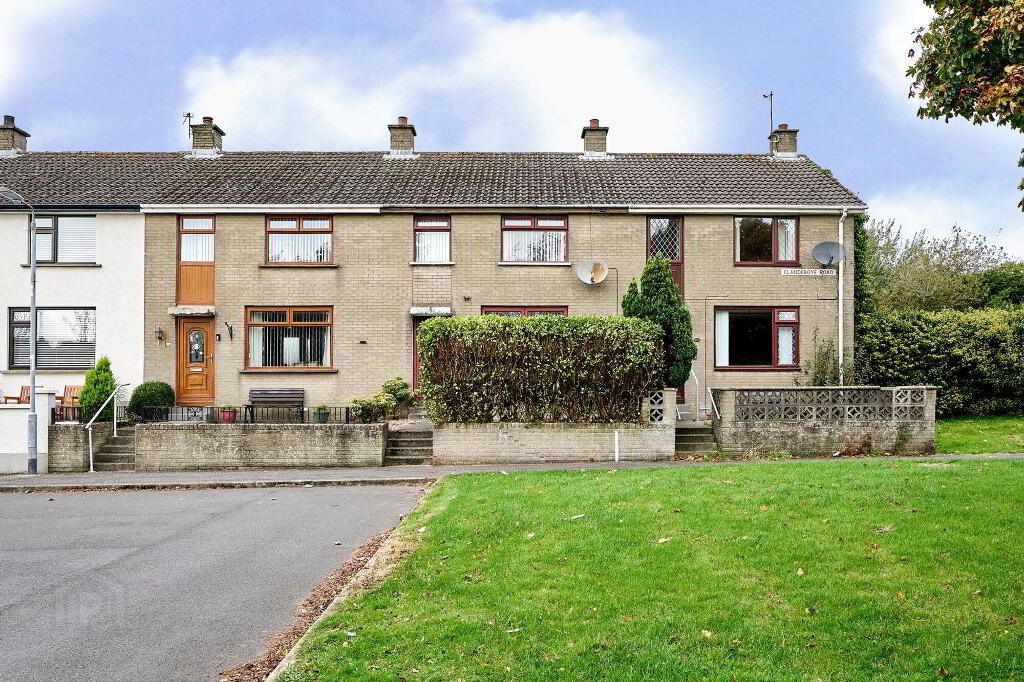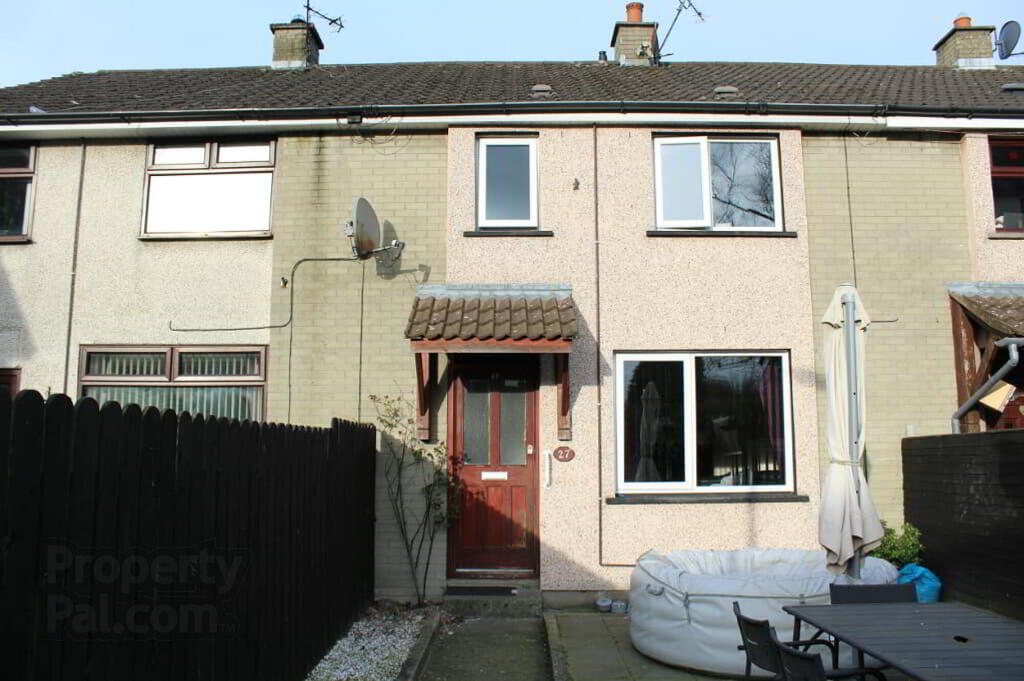This site uses cookies to store information on your computer
Read more
- SOLD
- 3 Bedroom
- Sold
3b Ivyhill Avenue, Bangor BT19 6BW
Key Information
| Address | 3b Ivyhill Avenue, Bangor |
|---|---|
| Style | Semi-detached House |
| Status | Sold |
| Bedrooms | 3 |
| Receptions | 2 |
| Heating | Gas |
| EPC Rating | D68/C73 |
Features
- Beautifully Presented Semi Detached Home On A Generous Site
- Quiet Cul De Sac Location
- Lounge With Hole In The Wall Style Fire Place (Could Be Re-Opened)
- Separate Dining Room
- Kitchen With Hi & Lo Level Units And Built In Oven & Hob
- Three Well Proportioned First Floor Bedrooms
- Three Piece White Bathroom Suite
- Gas Fired Central Heating
- Off Road Parking
- Gardens To Front And Enclosed To Side And Rear
- Walking Distance Of Towerview Primary School
Additional Information
Set in a quiet cul de sac just off Ballymacormick Avenue we offer for sale this beautifully presented semi detached home. The well appointed accommodation comprises lounge with hole in the wall style fire place (could be re-opened), separate dining room both with laminate wood flooring, modern kitchen, three well porportioned bedrooms and a white three piece bathroom suite complemented by tasteful decor throughout - this is a home ready to mve into. Occupying a generous site with gardens to front and enclosed and private to side and rear.
Within walking distance of Towerview Primary School while shops and other primary and senior schools are a short car ride away.
Viewing is essential to appreciate all this home has to offer. Book a viewing today.
Ground Floor
- Entrance Hall
- Composite front door, cloaks space under stairs.
- Lounge
- 3.45m x 3.86m (11' 4" x 12' 8")
Hole in wall style fire place (could be re-opened), laminate wood flooring. - Dining Room
- 2.84m x 3.35m (9'04" x 11'00")
Laminate wood flooring. - Kitchen
- 2.77m x 3.35m (9'01" x 11'00")
Single drainer stainless steel sink unit with mixer tap, range of high and low level units, fromica word surfaces, built in under oven and ceramic hob unit, extractor hood, plumbed for washing machine, wall tiling, recessed down lighting, laminate tiled floor.
First Floor
- Landing
- Airing cupboard housing gas fired boiler, access to roof space.
- Master Bedroom
- 2.57m x 3.99m (8'05" x 13'01")
- Bedroom Two
- 2.87m x 3.56m (9'05" x 11'08")
- Bedroom Three
- 2.03m x 3.1m (6'08" x 10'02)
Plus large built in robe. - Bathroom
- White suite comprising panelled bath with mixer tap, independent electric shower unit and shower screen door, pedestal wash hand basin with mixer tap, low flush wc, wall tiling.
Outside
- Tarmac driveway offering off road parking.
Front garden in lawns.
Enclosed and private garden to side and rear in lawns with patio area plus further tiered patio areas.
Large garden shed. Outside light and water tap.
Directions
From East Circular Road into Dixon Road, right into Dixon Park, left into Ballymacormick Avenue and second right into Ivyhill Avenue.



