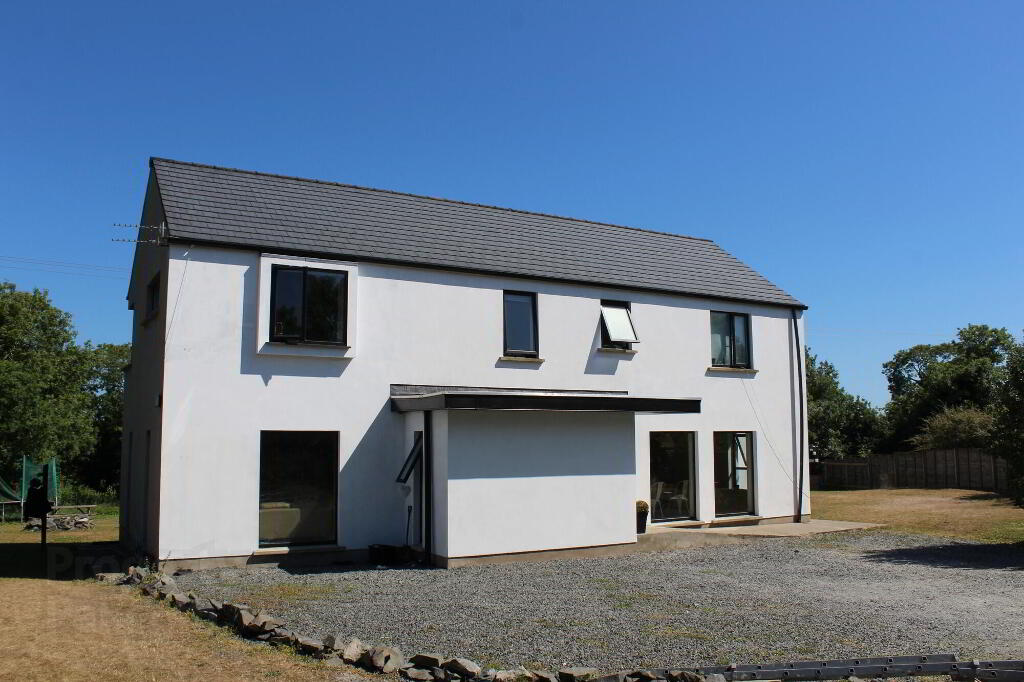This site uses cookies to store information on your computer
Read more
- SOLD
- 4 Bedroom
- Sold
3b Coulters Hill, Kircubbin BT22 1DS
Key Information
| Address | 3b Coulters Hill, Kircubbin |
|---|---|
| Style | Detached House |
| Status | Sold |
| Bedrooms | 4 |
| Receptions | 3 |
| Heating | Oil |
| EPC Rating | C70/C72 |
Features
- Stunning Capitvating Modern Design Countryside Home
- Situated On A Private Lane Nestled In Approx 1/4 Acre Of Land
- Completely Designed By Vendor For Its Own Unique Character
- Generous Open Plan Kitchen / Living / Dining / Family Room
- Luxury Fitted Kitchen With Granite Worktops & Family Breakfast Bar
- Utility Room With Range Of Units
- Four Well Proportioned Bedrooms
- Master Bedroom Benefiting With Fantastic Sunk Into Floor Hot Tub With Surrounding Countryside Views
- Deluxe Fitted Three Piece Bathroom Suite
- Beautiful Grounds Of Grass & Trees To Enjoy The Tranquil Countryside
Additional Information
If you ever fancied the Tranquil Countryside Lifestyle with a Modern Twist then this will surely grab your attention....This Stunning Modern Captivating Unique Countryside Family Home Nestled In approx 1/4 Acre Of Land, set on a private coutry lane is offering a superb chance to do just so.
Providing a mass of living space this detached property entices you in with a spacious hallway leading into the equally well proportioned living, kitchen, dining, family area with a granite worktop kitchen and family breakfast bar and utility room, a further two spacious family reception with views offer a more cosy space to relax, a deluxe donwstairs w/c is conveniently placed.
Upstairs the landing is bright & airy with three velux windows and a door to the rooftop, the master bedroom is very well proportioned with a walk in wardrobe and a fantastically designed and thoughtout en-suite hot tub, which is superbluy sunken into the floor and floor to ceiling windows offer stunning views of the beautiful surrounding countryside. Three further double bedrooms and a deluxe fitted three piece bathroom suite complete the upstairs.
Externally the property is nestled in approx 1/4 of an acre of secure greenery consisting of a variety of trees and hedging but mostly in lawns all with panoramic of the scenic countryside
Ground
- Entrance Hallway
- 6.71m x 3.66m (022.02' x 12.07')
Superbly spacious entrance hallway with tiled flooring. - Open Plan Kitchen / Living / Family Room
- 9.78m x 6.43m (32.09' x 21.09')
Fantastic open plan family room with unique space offering the kitchen, living area and opening into many other rooms and the rear Moroccan area. - Sitting Room
- 6.1m x 3.99m (20.00' x 13.11')
Spacious room with beautiful views of the surrounding countryside. - Living Room
- Spacious room with beautiful views of the surrounding countryside.
Landing
- Bright & airy landing with three feature velux windows and door out onto the rooftop offering beautiful views of the surrounding countryside.
- Master Bedroom
- 5.18m x 3.35m (17.07' x 11.08')
Well proportioned bedroom with beautiful views of the vast surrounding countryside. - En-Suite Hot Tub Room
- 2.44m x 2.16m (8.06' x 7.11')
Fantastically designed and unique hot tub en-suite sunk into the floor to provide stunning views of the surrounding countryside in the privacy of your own home and wired with a tv cable. - Bedroom Two
- 4.29m x 2.77m (14' 1" x 9' 1")
Well proportioned bedroom offering beautiful views of the vast surrounding countryside. - Bedroom Three
- 4.29m x 2.77m (14' 1" x 9' 1")
Well proportioned bedroom with beautiful views of the vast surrounding countryside. - Bedroom Four
- 3.35m x 2.13m (11.00' x 7.07')
Well proportioned bedroom with beautiful views of the vast surrounding countryside. - Bathroom
- Deluxe fitted three piece bathroom suite consisting of a w/c, sink and shower cube with mains shower.
External
- Front
- The front starts with the gate from the private lane leading to the stoned multi car driveway all surrounded by grass and trees and superb views.
- Side
- Both sides of the property are in lawns and accessible to the rear.
- Rear
- The rear is in the most of the lawns with a vast variety hedging and trees and surrounding views of this approx. 1/4 acre site.
Directions
Traveling through Kircubbin Village on Main Street, take a left onto Roden Street, continue out the road until you come to a three way junction, take a right into Coulter Hill, proceed along the lane and take a right after the small power station, continue to the bottom and the entrance gate is on the right.

