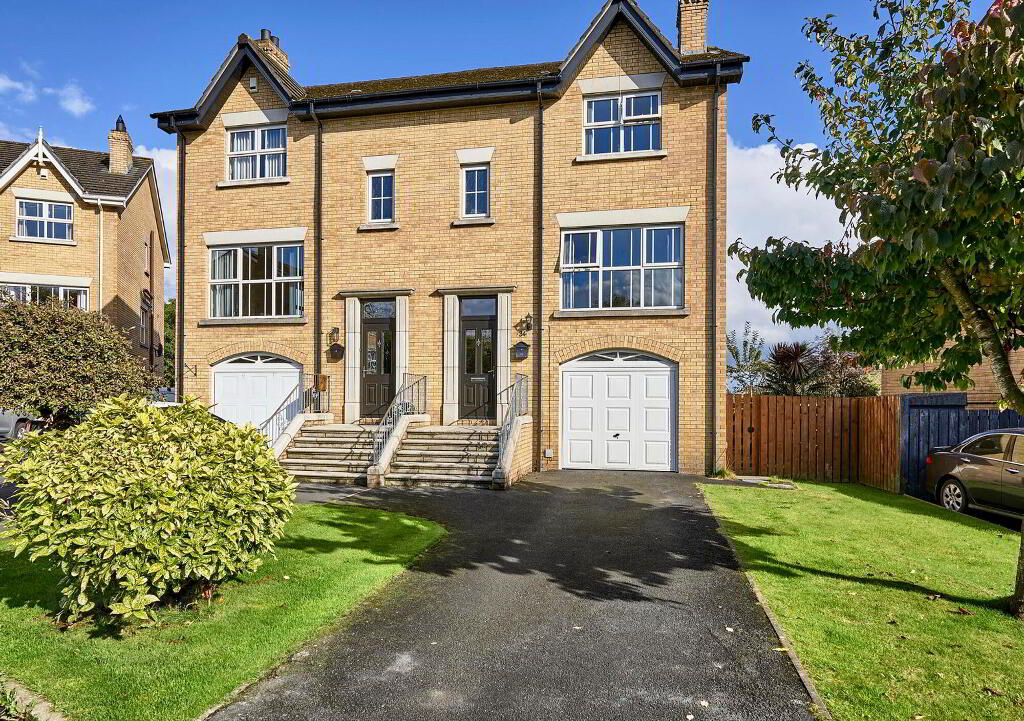This site uses cookies to store information on your computer
Read more
- SOLD
- 4 Bedroom
- Sold
34 Ardvanagh Avenue, Conlig BT23 7XE
SOLD
Key Information
| Address | 34 Ardvanagh Avenue, Conlig |
|---|---|
| Style | Semi-detached House |
| Status | Sold |
| Bedrooms | 4 |
| Receptions | 1 |
| Heating | Oil |
| EPC Rating | D60/D60 |
Features
- Beautifully Presented Semi-Detached Home
- Nestled In A Quiet Cul De Sac
- Popular Residential Location
- Spacious Lounge with Gas Fire
- Luxury Fitted Kitchen/Diner With Built In Appliances
- Four Well Proportioned Bedrooms
- Master Bedroom With En-Suite Shower Room
- Bedroom Four/Living Room
- Bathroom With White Suite
- Attached Garage With Utility Room
- Oil Fired Central Heating
- Gardens To Front And Enclosed To Rear With Decked Area
Additional Information
This spacious family accommodation is beautifully presented throughout and comprises lounge with gas fire, kitchen/diner has an array of built in appliances along with ceramic tile flooring, four well proportioned bedrooms and bathroom, the fourth bedroom can also be a living room.
Outside there is ample off road parking and gardens to front and enclosed to rear in lawns with a decked area.
First Floor
- Entrance Hallway
- Split level down to bedroom four/living room and access to the attached garage and utility room.
- Lounge
- 6.1m x 3.38m (20.02' x 11.11')
Spacious Lounge with solid wood flooring and double door access. - Kitchen Diner
- 5.49m x 3.05m (18.07' x 10.05')
Luxury fitted kitchen with built in appliances consisting of a hob & oven, dishwasher, microwave and wine cooler, range of high and lo level gloss units and ceramic tiled flooring into the dining area. - Bathroom
- Three piece suite comprising of a w/c, sink and bath with telephone style shower handset, tiled floor and walls.
Second Floor
- Master Bedroom
- 4.29m x 3.05m (14.11' x 10.05')
Well proportioned bedroom with en-suite shower room.
- En-Suite Shower room
- W/C, sink and shower cube.
- Bedroom Two
- 3.35m x 2.77m (11.08' x 9.09')
Well proportioned bedroom. - Bedroom Three
- 3.35m x 2.44m (11.08' x 8.04')
Well proportioned bedroom.
Ground Floor
- Bedroom Four / Living Room
- 3.66m x 3.35m (12.04' x 11.01')
Well proportioned bedroom which can also be a living room with sliding patio doors to rear.
- Attached Garage
- 5.79m x 3.35m (19.02' x 11.05')
Spacious garage with access from inside the house, up & over main door and utility room.
External
- Front
- Multi car driveway and in lawns.
- Enclosed Rear
- The rear is in lawns with paved and decked area.
Directions
Proceeding through the main Ardvanagh entrance take the second left, proceed and take a left or right and follow the road round to the next road that leads into Ardvanagh Avenue and Nos 34 is on the right.

