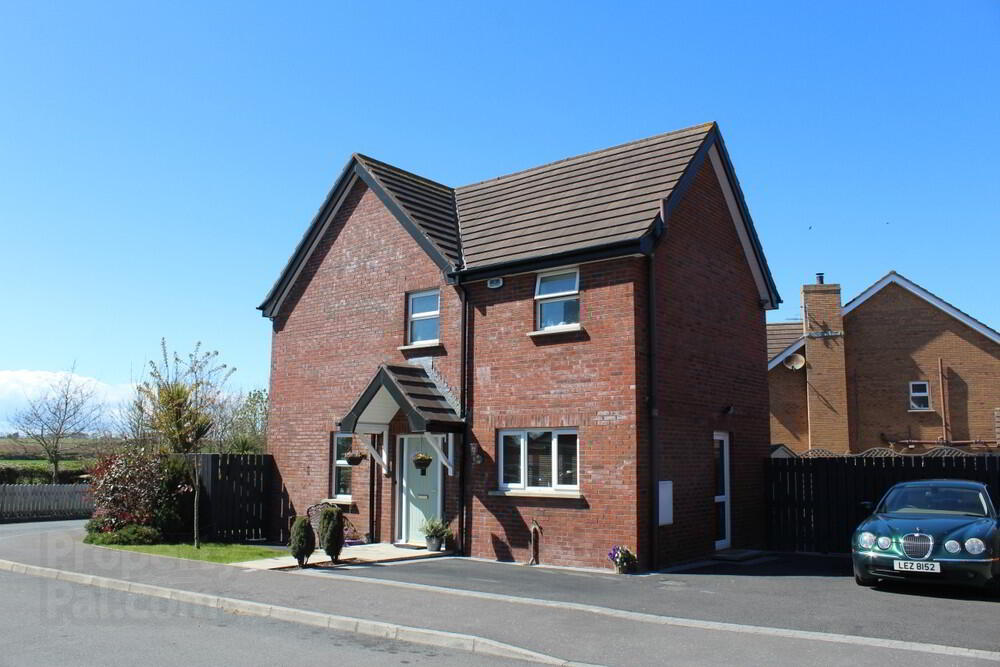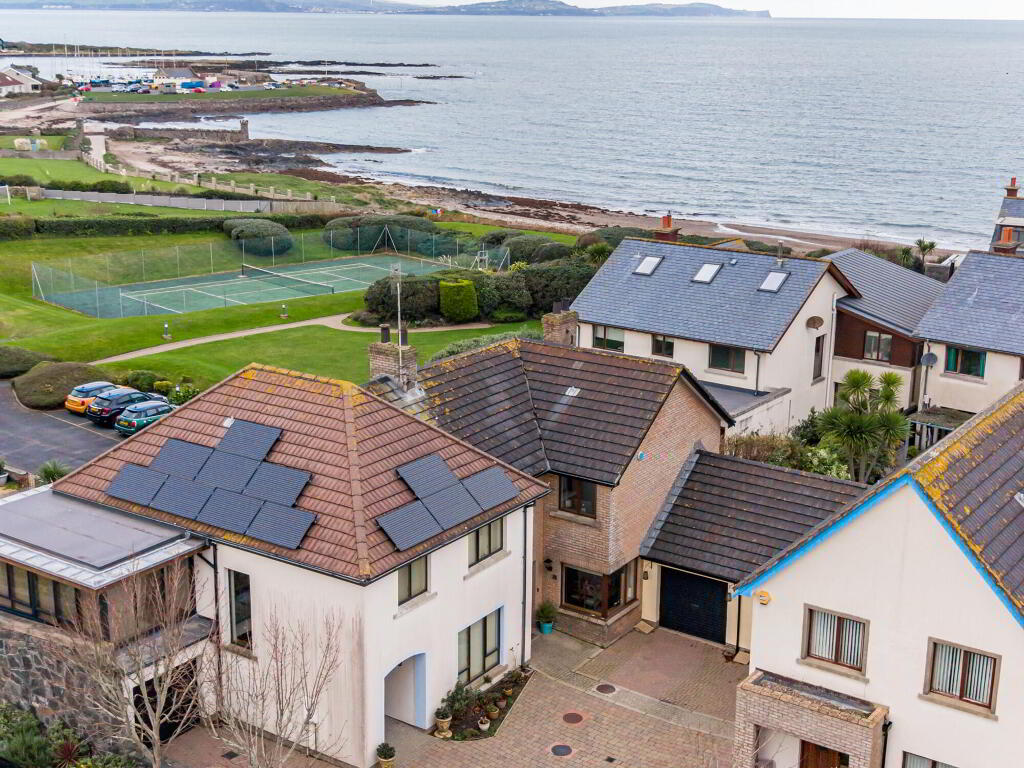This site uses cookies to store information on your computer
Read more
- SOLD
- 4 Bedroom
- Sold
33 Robbys Point, Donaghadee BT21 0JU
Key Information
| Address | 33 Robbys Point, Donaghadee |
|---|---|
| Style | Detached House |
| Status | Sold |
| Bedrooms | 4 |
| Receptions | 3 |
| Heating | Oil |
| EPC Rating | D60/D62 |
Features
- Attractively Stylish Family Detached Property
- Well Presented Living Room With Open Fireplace
- Spacious Fitted Kitchen With Dining Area
- Well Presented Sitting Room
- Convenient Downstairs W/C
- Four Well Proportioned Bedrooms
- Master Bedroom With En-suite Shower Room
- Four Piece Fitted Bathroom Suite
- Nestled In Robbys Point With Countryside Views
- Enclosed Side & Rear Garden With Built in Decked Seating Area
Additional Information
This Fantastic Attractive Stylish Family Detached Home Nestled In The Popular Robbys Point With Countryside Views, is offering superb family living with a well presented living room with the ever desired open fireplace, a separate sitting room, downstairs w/c and a kitchen diner with pvc patio sliding door access to the enclosed rear garden/patio area.
Upstairs provides four well proportioned bedrooms all on the same floor with the master bedroom benefiting from an en-suite shower room, a three piece bathroom suite and pull down access to the roofspace.
Externally this property excels with a manicured front in lawns with small shrubbery and a tarmacked multi car driveway, leading to the enclosed generous side garden with superb countryside views and the spacious enclosed rear with part lawns & patio area and a separate raised decked area with built in seating and log built table.
This family home is sure to impress with a viewing essential.
Ground
- Entrance Hallway
- Light & airy spacious entrance hallway leading to downstairs w/c.
- Living Room
- 4.9m x 3.66m (16.10' x 12.02')
Double French style doors lead into a well presented living room with a feature sandstone surround granite hearth open fireplace and countryside views. - Sitting Room
- Well presented sitting room with countryside views.
- Dining Kitchen
- 4.9m x 3.05m (16.11' x 10.06')
Spacious fitted kitchen with a range of hi & lo level units, tiled flooring opening to a dining area with a PVC sliding patio door. - Downstairs W/C
- Two piece suite consisting of a w/c, sink and tiled flooring.
First Floor
- Landing
- Open landing with countryside view window, access to roof-space with pull down hatch and hotpress with superflo pressure system.
- Master Bedroom
- 3.96m x 3.38m (13.00' x 11.10')
Well proportioned bedroom with en-suite shower room. - En-Suite Shower Room
- Three piece shower suite consisting of a w/c, sink and built in shower cube with mains shower.
- Bedroom Two
- 3.35m x 2.77m (11.00' x 9.09')
Well proportioned bedroom with countryside views. - Bedroom Three
- 3.66m x 2.44m (12.02' x 8.02')
Well proportioned bedroom with countryside views. - Bedroom Four
- 3.66m x 2.16m (12.03' max" x 7.09')
Well proportioned bedroom. - Bathroom
- Three piece bathroom suite consisting of a w/c, sink and bath with electric shower unit.
External
- Front
- The front of the property is in manicured lawns with small shrubbery and hedging and a multi car tarmacked driveway.
- Enclosed Side
- The side of the property is in generous lawns enclosed by picket fencing leading to the enclosed rear.
- Enclosed Rear
- The rear is in partial patio & lawn area with a raised decked area with built in seating and log table.
Directions
Entering the Edgewater development, follow the road until the junction, take a left onto Edgewater Bay, proceed until the junction and take a left onto Garret Rocks, continue and turn left onto Dormans Point then right into Robbys Point, proceed and Nos 33 is on the right handside.


