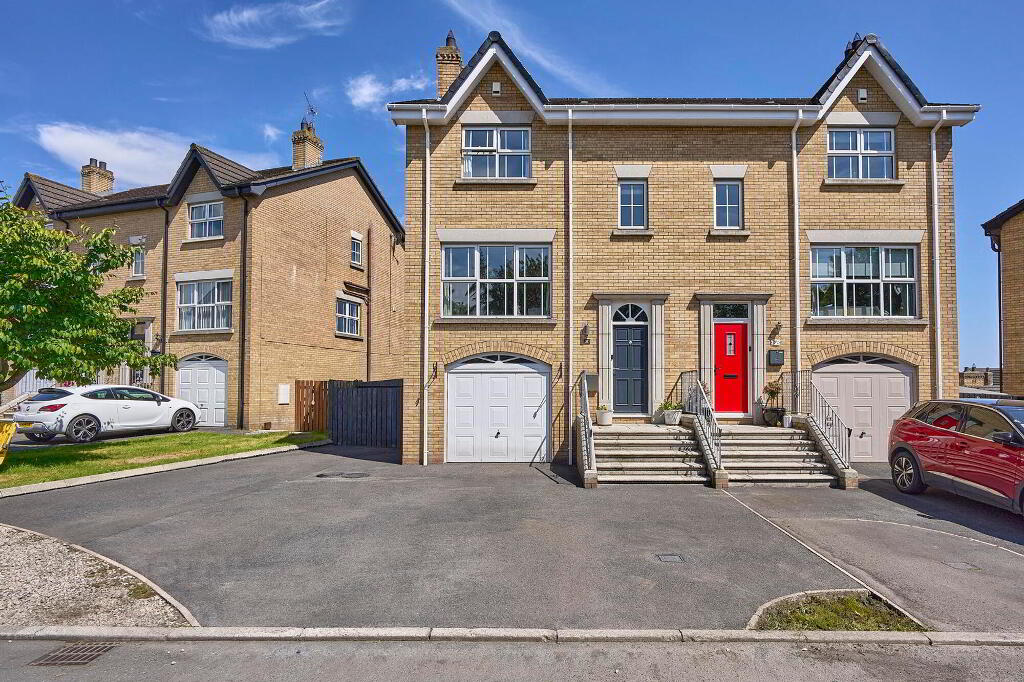This site uses cookies to store information on your computer
Read more
- SOLD
- 4 Bedroom
- Sold
32 Ardvanagh Avenue, Conlig, Newtownards BT23 7XE
Key Information
| Address | 32 Ardvanagh Avenue, Conlig, Newtownards |
|---|---|
| Style | Semi-detached House |
| Status | Sold |
| Bedrooms | 4 |
| Receptions | 2 |
| Heating | Gas |
| EPC Rating | C75/C75 |
Features
- Semi Detached Home Within The Popular and Well Established Ardvanagh Area
- Spacious Lounge With Open Fire And Solid Wood Flooring
- Excellent Kitchen/Dining Area With Belfast Sink & Integral Fridge/Freezer
- Three Upper Level Bedrooms Plus Fourth Bedroom On Lower Level
- Fourth Bedroom Could Be Utilised As Family Room/Office/Playroom
- Bathroom With White Suite
- En-Suite Shower Room To Master Bedroom
- Integral Garage Leading To Utility Room
- Gas Fired Central Heating
- Enclosed Rear Garden In Lawns With Patio Area
Additional Information
Modern semi detached home offering excellent and adaptable accommodation over four levels on a front of road position. Set in the ever popular Ardvanagh development, convenient to local shopping, cafe and Health Centre yet just a short car ride to both Newtownards and Bangor and to the main arterial route to Belfast.
The spacious accommodation can be easily changed to suit your individual needs with up to four bedrooms plus lounge and kitchen/dining or bedroom four could become living area/office/playroom depending on family needs. There is a bathroom located between first floor and upper level and an en-suite shower room to the master bedroom.
The lower level gives access to the integral garage, utility room and to the rear garden.
We expect demand will be high for this superb family home offering a wealth of accommodation and internal inspection is essential to appreciate all it offers.
Ground Floor
- Entrance Hall
- Tiled floor.
- Lower Level
- Access to integral garage and from garage into utility room.
Lower Level
- Family Room/Bedroom Four
- 3.38m x 3.68m (11'01" x 12'01")
Solid wood flooring, sliding patio door to garden.
First Level
- Lounge
- 3.63m x 6.12m (11' 11" x 20' 1")
Cast iron fire place with wood surround, solid wood flooring. - Kitchen/Dining
- 3.18m x 5.66m (10' 5" x 18' 7")
Belfast sink with mixer tap and granite surround, range of high and low level units, stainless steel extractor hood, integral fridge/freezer, plumbed for dish washer, wall tiling, Chinese slate flooring.
Between First & Upper Level
- Bathroom
- White suite comprising bath with tiled panel mains shower and shower screen door, pedestal wash hand basin with mixer tap, low flush wc, wall tiling, tiled floor.
Upper Level
- Landing
- Storage cupboard, access to roof space.
- Master Bedroom
- 3.18m x 4.55m (10'05" x 14'11")
Feature wall with wood pannelling. - En-Suite Shower Room
- White suite comprising pedestal wash hand basin with mixer tap, low flush wc, shower cubicle with mains shower, fully tiled walls, tiled floor.
- Bedroom Two
- 2.97m x 3.58m (9'09" x 11'09")
- Bedroom Three
- 2.57m x 3.58m (8'05" x 11'09")
Outside
- Inegral Garage
- 3.48m x 5.72m (11'05" x 18'09")
Up and over door, access to utility room. - Utility Room
- 2.16m x 3.68m (7' 1" x 12' 1")
Single drainer stainless steel sink unit with mixer tap, range of cupboards, work surfaces, plumbed for washing machine, wall tiling access to rear. - Tarmac driveway.
Enclosed and fenced rear garden in lawns with patio area.
Directions
Leaving Bangor on carriageway heading to Newtownards, at traffic lights turn left into Green Road, take first left into Ardvanagh Road and left into Ardvanagh Avenue, continue right and right again to no 32.

