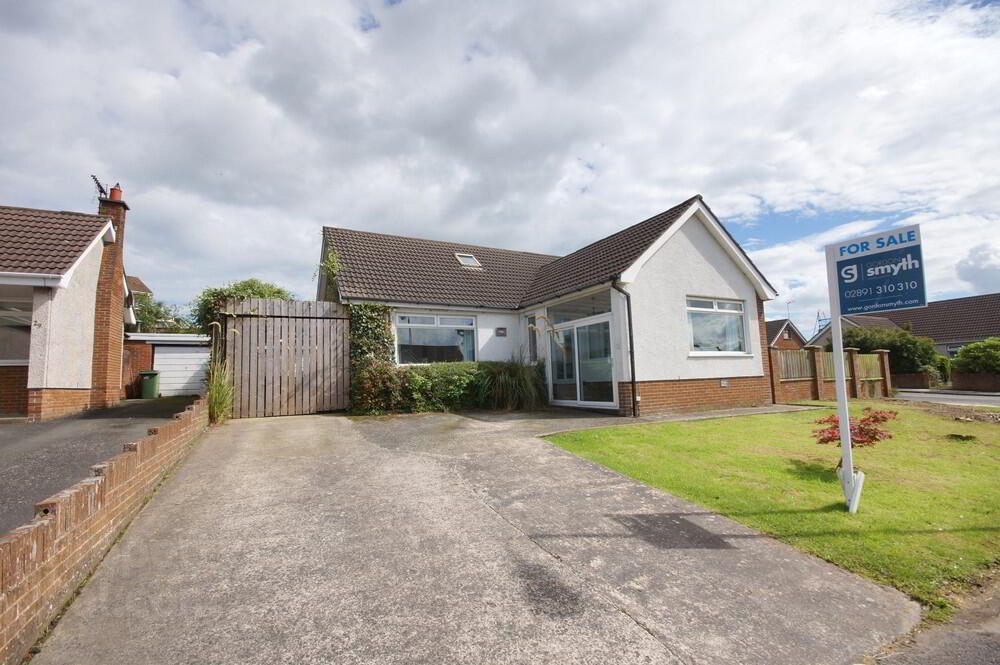This site uses cookies to store information on your computer
Read more
- SOLD
- 4 Bedroom
- Sold
31 Fernmore Road, Bangor BT19 6DY
Key Information
| Address | 31 Fernmore Road, Bangor |
|---|---|
| Style | Detached House |
| Status | Sold |
| Bedrooms | 4 |
| Receptions | 3 |
| Heating | Gas |
| EPC Rating | C73/C75 |
Features
- Beautifully Presented Detached Home
- Quiet and Much Sought After Location
- Spacious Lounge with Modern Fire Place
- Open Plan Kitchen/Dining Into Sun Room
- Four Bedrooms - Two to Ground Floor
- Deluxe Ground Floor Shower Room
- First Floor Shower Room
- Gas Fired Central Heating (New Boiler January 2020 with 8 Year Warranty)
- Large Detached Garage
- Multi Car Driveway Leading to Car Port
- Corner Site With Gardens to Front Side and Rear
- Convenient To Local Shops And Schools
Additional Information
This superb detached home is beautifully presented throughout and offers excellent and adaptable family accommodation.
Within easy walking distance to the local shops at Ashbury and to Kilmaine and Ballymagee Primary Schools. Bangor Town Centre and the ring roads are a short car journey away.
The accommodation can be changed to suit your individual needs but is presently used as four bedrooms - with two to the ground floor and two to the first floor. The ground floor has been extended, so in addition to a spacious lounge there is an open plan kitchen/dining through to a sun room - much sought after by todays purchaser. There are two modern shower room servicing both floors.
Occupying a generous corner site with gardens to front side and rear laid out in lawns with a pebbled patio area. There is excellent off road parking facilities, a car port plus a large garage.
Viewing is essential to appreciate all this delightful family home has to offer.
Ground Floor
- Entrance Hall
- Storage cupboard, laminate wood flooring.
- Lounge
- 3.63m x 5.79m (11' 11" x 19' 0")
Modern fire place with pine surround, laminate wood flooring. - Kitchen/Dining
- 5.61m x 6.48m (18' 5" x 21' 3")
Tiled floor - Kitchen Area
- 2.26m x 2.82m (7' 5" x 9' 3")
Stainless steel sink unit with mixer tap, range of high and low level units, formica round edge work surfaces, plumbed for washing machine and dish washer, tiled floor, recessed down lighting. - Sun Room
- 4.06m x 4.27m (13' 4" x 14' 0")
Tiled floor, recessed down lighting, double doors to garden. - Master Bedroom
- 3.63m x 3.78m (11'11" x 12'05")
Lamate wood flooring. - Bedroom Two
- 2.72m x 3.94m (8'11" x 12'11")
Laminate wood flooring. - Shower Room
- White suite comprising pedestal wash hand basin, low flush wc, walk in shower with mains shower, wall tiling, tiled floor, heated towel radiator.
First Floor
- Bedroom Three
- 3.56m x 3.76m (11' 8" x 12' 4")
Access to eaves storage. - Bedroom Four
- 3.45m x 3.78m (11' 4" x 12' 5")
Access to eaves storage. - Shower Room
- White suite comprising pedestal wash hand basin, low flush wc, walk in shower with mains shower, tiled wall floor, heated towel radiator.
Outside
- Garage
- 3.2m x 6.2m (10' 6" x 20' 4")
Up and over door.
Plumbed for hot and cold water and radiators. - Multi car driveway leading to car port and garaging.
Corner site with gardens to front side and rear laid out in lawns with mature trees and shrubs.
Directions
Leaving Bangor proceed on the Donaghadee Road past the roundabout, take first right into Kilmaine Road, first right into Kilmaine Avenue and Fernmore Road is at the end of this street.

