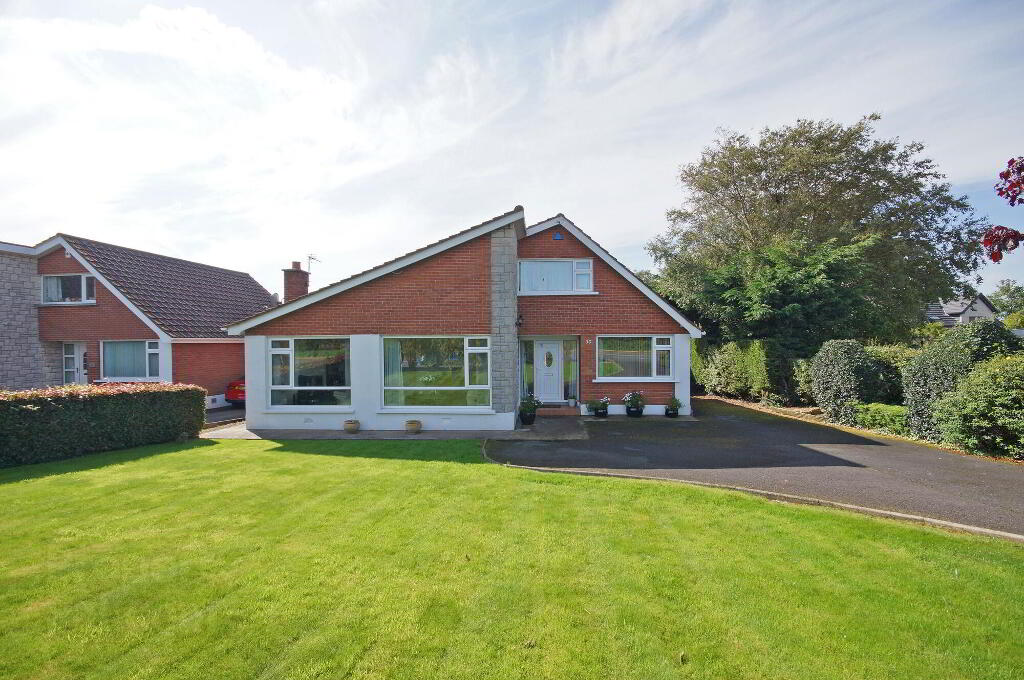This site uses cookies to store information on your computer
Read more
- SOLD
- 4 Bedroom
- Sold
30 Ballycrochan Road, Bangor BT19 6NF
Key Information
| Address | 30 Ballycrochan Road, Bangor |
|---|---|
| Style | Detached House |
| Status | Sold |
| Bedrooms | 4 |
| Receptions | 3 |
| Heating | Oil |
| EPC Rating | E50/D59 |
Features
- Beautifully Presented Detached Home Located on the Much Sought After Ballycrochan Road
- Offering Excellent Adaptable Accommodation
- Spacious Lounge With Open Fire / Separate Family Room
- Kitchen With Excellent Range Of Units Open Plan to Sun Room
- Two Ground Floor Bedrooms - One Presently Used As Dining Room
- Ground Floor Bathroom With Three Piece Suite
- Two Spacious First Floor Bedrooms - Master With En-Suite
- Oil Fired Central Heating
- Detached Garage / Ample Off Road Parking
- Generous Gardens To Front And Enclosed To Rear
Additional Information
Detached home occupying a generous site set on the front of the much sought after Ballycrochan Road. Convenient to local shops, primary and senior schools (Kilmaine and Ballymagee are within walking distance) and to the ring roads for those commuting to Belfast.
The spacious accommodation is very adaptable and can be changed to suit your individual family needs.
The ground floor comprises lounge with open fire, family room, kitchen open plan to sun room, two bedrooms and bathroom.
On the first floor there are two further spacious bedrooms - the master has an en-suite shower room.
Outside there is a detached garage and ample off road parking. The generous front garden is laid out in lawns and the rear is enclosed is easily maintained with pebbles and a decked area.
Viewing is highly recommended to appreciate the wealth of accommodation this home has to offer.
Ground Floor
- Entrance Hall
- Upvc double glazed front door, laminate wood flooring, storage cupboard.
- Lounge
- 4.34m x 6.73m (14'03" x 22'01")
Open fire with raised hearth, wired for wall lights. - Family Room
- 3.07m x 3.91m (10'01" x 12'10")
- Kitchen
- 4.34m x 7.32m (14'03 x 24'00)
Measurement includes sunroom.
Single drainer stainless steel sink unit with mixer tap, range of high and low level units, built in under oven and 5 ring ceramic hob unit, stainless steel extractor hood, larder cupboard, breakfast bar, plumbed for dish washer and washing machine. - Sun Room
- 3.81m x 4.37m (12'06" x 14'04")
Wood flooring, down lighting, double doors to garden. - Bedroom Three
- 2.72m x 4.09m (8'11" x 13'05")
Presently used as dining room. - Bedroom Four
- 2.44m x 2.92m (8'00" x 9'07")
First Floor
- Hotpress.
- Master Bedroom
- 3.15m x 4.67m (10'04" x 15'04")
Including range of built in robes. - En-Suite Shower Room
- White suite comprising pedestal wash hand basin with mixer tap, low flush wc, walk in shower cubicle with electric shower, velux window.
- Bedroom Two
- 4.24m x 4.8m (13'11" x 15'09")
L shaped room - measurement at widest points. Access to eaves storage.
Outside
- Detached Garage
- 2.54m x 5.18m (8'04" x 17'00")
Up and over door. - Generous front garden in lawns, ample off road parking.
Enclosed and easily maintained rear garden laid out in pebbles and decking.
Directions
Leaving Bangor on the Donaghadee Road, continue past roundabout and take second right into Ballycrochan Road

