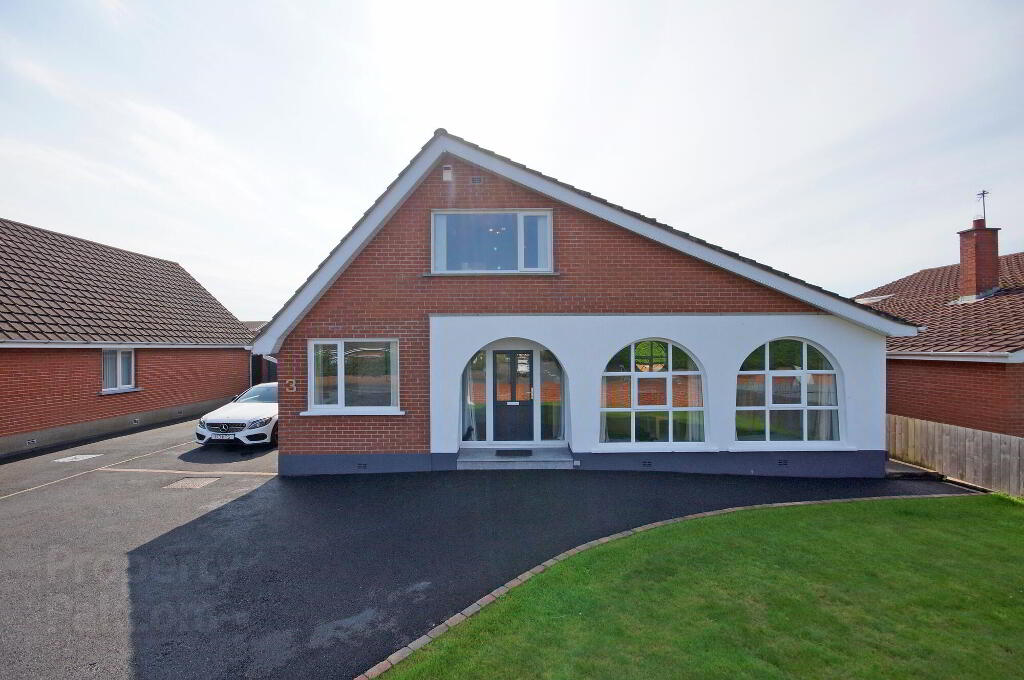This site uses cookies to store information on your computer
Read more
- SOLD
- 4 Bedroom
- Sold
3 Pinehill Road, Bangor BT19 6SA
Key Information
| Address | 3 Pinehill Road, Bangor |
|---|---|
| Style | Detached House |
| Status | Sold |
| Bedrooms | 4 |
| Receptions | 2 |
| Heating | Gas |
| EPC Rating | C69/C76 |
Features
- Detached Home Presented To The Highest Standard
- Upgraded And ModernisedThroughout
- Excellent Adaptable Accommodation
- Spacious Lounge With Gas Fire
- Family/Dining Room With Laminate Wood Flooring
- Deluxe Modern Kitchen Including Integrated Fridge/Freezer And Dish Washer
- Two Ground Floor Bedrooms
- Two Spacious First Floor Bedrooms - One With Built In Sliding Robes
- Ground Floor Shower Room / First Floor Bathroom
- Gas Fired Central Heating
- Large Detached Garage Including Laundry Area
- Tarmac Driveway / Gardens To Front and South Facing To Rear
Additional Information
Beautifully appointed detached home within this much sought after residential location. This home has undergone a complete programme of refurbishment and modernising including windows, heating, kitchen, bathrooms, internal doors and architraves, flooring and new roof to garage. The result is a stunning home ready to move into.
The accommodation is spacious and completely versitile allowing it to be adapted to suit your individual family requirements.
The ground floor comprises lounge, modern kitchen with integrated appliances, family/dining room, two bedrooms and shower room. On the first floor there are a further two spacious bedrooms (the master includes built in sliding robes and could be sub-divided to provide a further bedroom if necessary) and a deluxe bathroom with free standing bath.
Outside there is a large garage with laundry area and gardens to front and enclosed and south facing to rear.
Viewing is highly recommended and intenal inspection is a must to appreciate all this superb home has to offer.
Ground Floor
- Entrance Hall
- Composite front door, solid wood flooring, storage cupboard.
- Lounge
- 4.7m x 5.44m (15'05" x 17'10")
Hole in the wall style fire place with slate hearth and gas fire, wired for wall lights. - Family/Dining Room
- 3.53m x 5.36m (11'07" x 17'07")
Laminate wood flooring. - Kitchen
- 3.51m x 3.91m (11'06 x 12'10")
Single drainer stainless steel sink unit with mixer tap, range of high and low level units, formica round edge work surfaces, built in split level oven and induction hob and glass splash back, stainless steel extractor hood, integrated fridge/freezer, integrated dish washer, larder cupboard, breakfast bar, laminate wood flooring, recessed down lighting. - Bedroom Three
- 2.97m x 4.47m (9'09" x 14'08")
- Bedroom Four
- 2.79m x 3.35m (9'02" x 11'00")
- Shower Room
- White comprising wash hand basin with mixer tap, low flush wc, large walk in shower, fully tiled walls, tiled floor, heated towel radiator, airing cupboard.
First Floor
- Velux window, excellent built in storage housing gas fired boiler,
- Master Bedroom
- 4.57m x 4.88m (15' 0" x 16' 0")
Plus excellent range of sliding robes, access to eaves storage.
Could be sub-divided into two rooms to provide an extra bedroom. - Bedroom Two
- 2.87m x 4.98m (9'05" x 16'04")
- Bathroom
- White suite comprising free standing bath with mixer tap, wsh hand basin, low flush wc, fully tiled walls, tiled floor, heated towel radiator, down lighting.
Outside
- Detached Garage
- 4.42m x 8.33m (14'06" x 27'04")
Narrowing to 8'02".
Roller door, light and power, plumbed for washing machine. - Tarmac driveway with generous off road parking.
Front garden in lawns.
Enclosed, south facing rear garden laid out in lawns, flowerbeds and patio area.
UPVC facia boards.
Directions
Leaving Bangor on the Donaghadee Road, continue past roundabout, take second right into Ballycrochan Road and take third right into Pinehill Road

