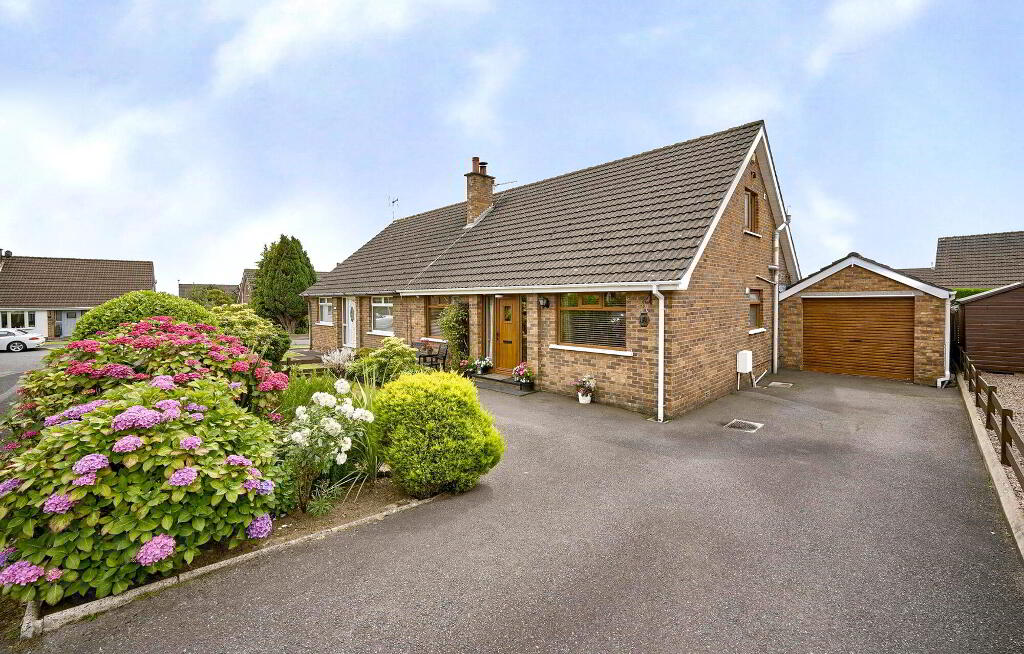This site uses cookies to store information on your computer
Read more
- SOLD
- 3 Bedroom
- Sold
3 Fernbank Gardens, Bangor BT19 6GD
Key Information
| Address | 3 Fernbank Gardens, Bangor |
|---|---|
| Style | Semi-detached House |
| Status | Sold |
| Bedrooms | 3 |
| Receptions | 2 |
| Heating | Gas |
| EPC Rating | C70/C77 |
Features
- Deceptively Spacious Semi Detached Home In A Popular Residential Location
- Adaptable Accommodation To Suit Your Individual Requirements
- Lounge With Cast Iron Stove And Solid Wood Flooring
- Family Room (Could be Fourth Bedroom)
- Kitchen/Diner With High & Low Level Units
- Three Bedrooms - One To Ground Floor
- Master Bedroom With En-Suite Shower Room
- Ground Floor Bathroom
- Gas Fired Central Heating
- Attached Garage / Off Road Parking
- Gardens To Front And Enclosed To Rear In Lawns, Patio And Decking
Additional Information
Beautifully presented, spacious semi detached home set in a quiet cul de sac location just off Robinson Road. Convenient to local shops, primary and senior schools ( Ballymagee, Kilmaine and Bangor Grammar are all within walking distance) while Bangor Town Centre and the main arteriel road to Belfast are a short car journey away.
Offering excellent and adaptable accommodation which can be easily changed to suit your individual family needs.The ground floor comprises lounge with cast iron stove, family room (could be fourth bedroom), modern kitchen/diner, third bedroom and spacious bathroom.
The first floor offers two generous bedrooms - master with en-suite shower room.
Externally there is a detached garage, off road parking and easily maintained gardens to front and enclosed and sunny to rear with a large decked area.
Viewing is essential to appreciate all this superb home has to offer and only on internal inspection can you appreciate the excellent and adaptable accommodation it has to offer.
Ground Floor
- Entrance Hall
- Under stairs storage.
- Lounge
- 3.35m x 5.11m (11.01"' x 16'09")
Cast iron wood burning stove, solid wood flooring. - Family Room (Bedroom Four)
- 3m x 3.81m (9' 10" x 12' 6")
- Kitchen/Diner
- Range of high and low level units, formica work surfaces, plumbed for washing machine.
- Bedroom Three
- 2.87m x 4.09m (9'05" x 13'05")
- Bathroom
- White suite comprising wash hand basin, low flush wc, bath with shower, shower cubicle with mains shower, wall tiling, tiled floor.
First Floor
- Landing
- Access to eaves storage.
- Master Bedroom
- 3.94m x 4.65m (12'11" x 15'03")
- En-Suite Shower Room
- White suite comprising wash hand basin, low flush wc, shower cubicle with electric shower.
- Bedroom Two
- 3.38m x 4.65m (11'01" x 15'03")
Velux window.
Outside
- Attached Garage
- 3.3m x 5.59m (10'10" x 18'04")
Roller door, utility area. - Multi car driveway.
Front garden in lawns.
Enclosed south facing rear garden in lawns, patio area and decked area.
Directions
From East Circular Road into Robinson Road, first right into Rodney Park, right into Fernbank Road and second left into Fernbank Gardens.

