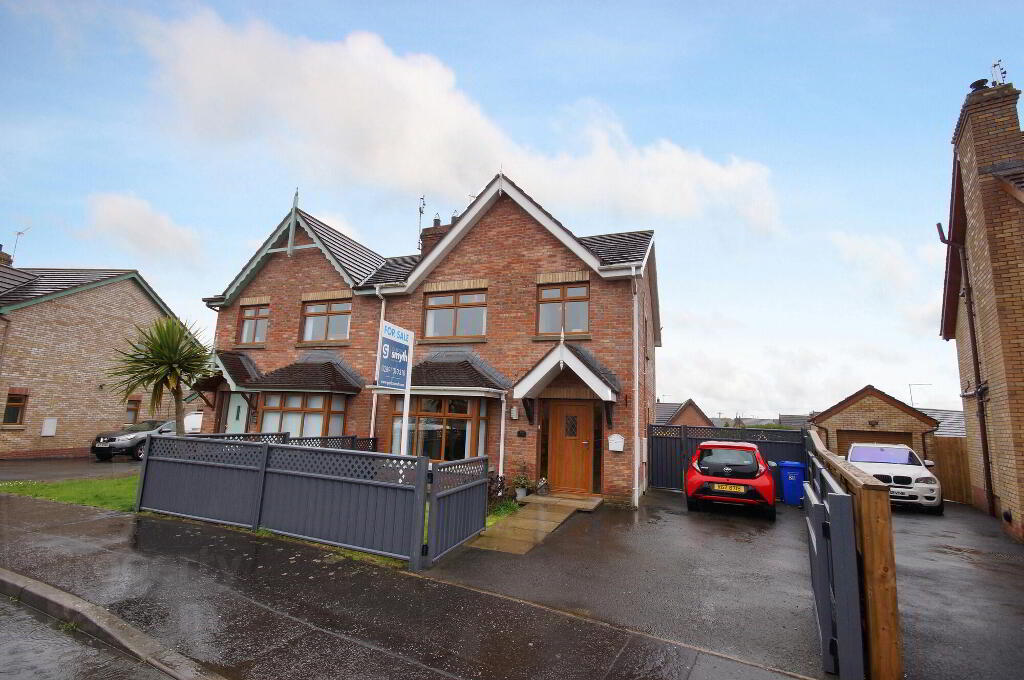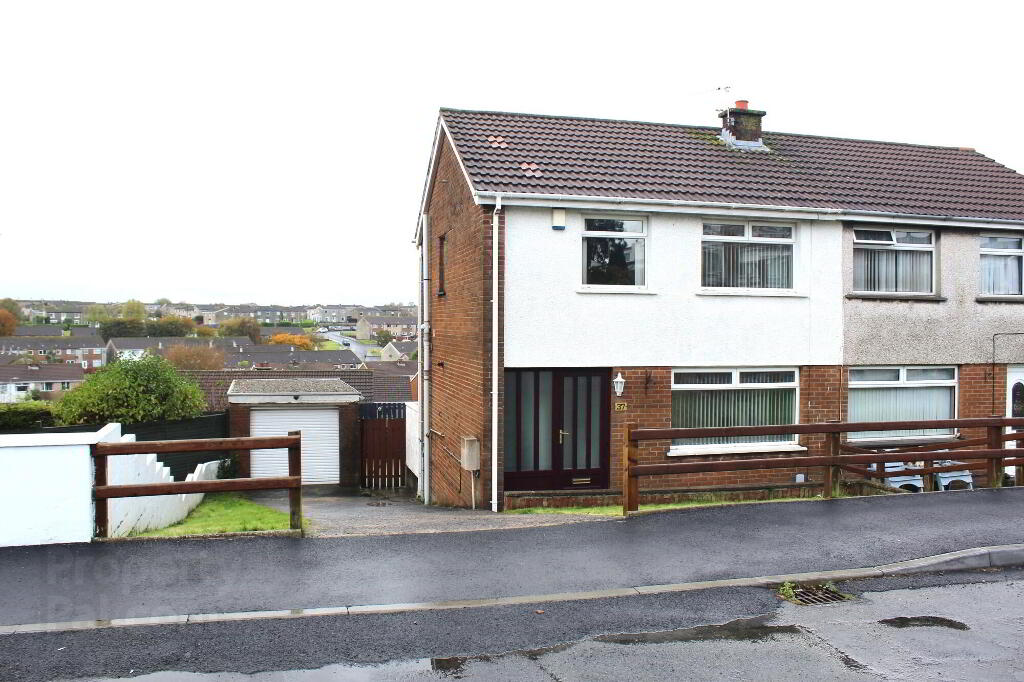This site uses cookies to store information on your computer
Read more
- SOLD
- 3 Bedroom
- Sold
26 Stonebridge Avenue, Conlig BT23 7QT
Key Information
| Address | 26 Stonebridge Avenue, Conlig |
|---|---|
| Style | Semi-detached House |
| Status | Sold |
| Bedrooms | 3 |
| Receptions | 2 |
| Heating | Gas |
| EPC Rating | C74/C74 |
Features
- Beautifully Presented Bright And Airy Semi Detached Home
- Popular Residential Location
- Spacious Lounge With Bay Window And Gas Fire
- Kitchen Open Plan To Dining Area
- Dining Area Has French Doors Leading To The Garden
- Three First Floor Bedrooms - Master With en-Suite Shower Room
- Family Bathroom / Ground Floor Cloakroom Suite
- Gas Fired Central Heating
- Off Road Parking
- Gardens To Front And Enclosed And South Facing To Rear
Additional Information
Presented to a high specification throughout, this semi detached home will have a wide appeal in todays market. Located in a much sought after residential location, convenient to local shops and to the main arteriel routes for those commuting to Newtownards, Bangor and Belfast.
The bright, deceptively spacious ground floor accommodation comprises of lounge with bay window and gas fire, the kitchen is open plan to dining area and there are French doors out to the garden.
Upstairs there are three well proportioned bedrooms - the master has an en-suite shower room - and there is a family bathroom.
Outside there is ample off road parking and an enclosed, fenced and south facing rear garden laid out in lawns with a patio area.
Viewing is highly recommended and internal inspection is essintial to appreciate this superb home and all it offers.
Ground Floor
- Entrance Hall
- Composite front door with glazed side panels, tiled floor.
- Cloakroom
- White suite comprising vanitory basin with mixer tap, storage under and tiled splash back, low flush wc with concealed cistern, tiled floor, heated towel radiator.
- Lounge
- 3.61m x 5.05m (11'10" x 16'07")
Plus bay window. Hand painted fire place with gas fire, laminate wood flooring. - Kitchen Open Plan To Dining Area
- 3m x 5.77m (9'10" x 18'11")
One and a half bowl single drainer stainless steel sink unit with mixer tap, range of high and low level units, formica work surfaces, built in under oven and ceramic hob unit, stainless steel extractor hood, plumbed for dish washer and washing machine, breakfast bar, wall tiling, tiled floor, down lighting,
French doors from dining area to garden.
First Floor
- Landing
- Airing cupboard housing gas fired boiler. Access to roof space.
- Master Bedroom
- 3.18m x 3.94m (10'05" x 12'11")
Views over roof tops to fields. - En-Suite Shower Room
- White suite comprising vanitory basin with mixer tap, storage under and tiled splash back, low flush wc, tiled shower cubicle with independent electric Creda shower unit, tiled floor, down lighting, heated towel radiator.
- Bedroom Two
- 3.33m x 4.06m (10'11" x 13'04")
- L-Shape Bedroom 3
- 2.36m x 3.89m (7'09" x 12'09")
- Narrowing to 4'10". Ideal for nursery or office.
First Floor
- Bathroom
- White suite comprising panelled bath with mixer tap and telephone hand shower, pedestal wash hand basin, low flush wc, wall tiling, tiled floor, down lighting, extractor fan.
Outside
- Tarmac driveway offering ample off road parking.
Enclosed front garden in lawns.
Enclosed south facing rear garden in lawns with paved patio area. Garden shed.
Outside light and water tap.
Directions
Leaving Bangor on Carriageway to Newtownards, at traffic lights turn left into Green Road and right into Stonebridge Avenue


