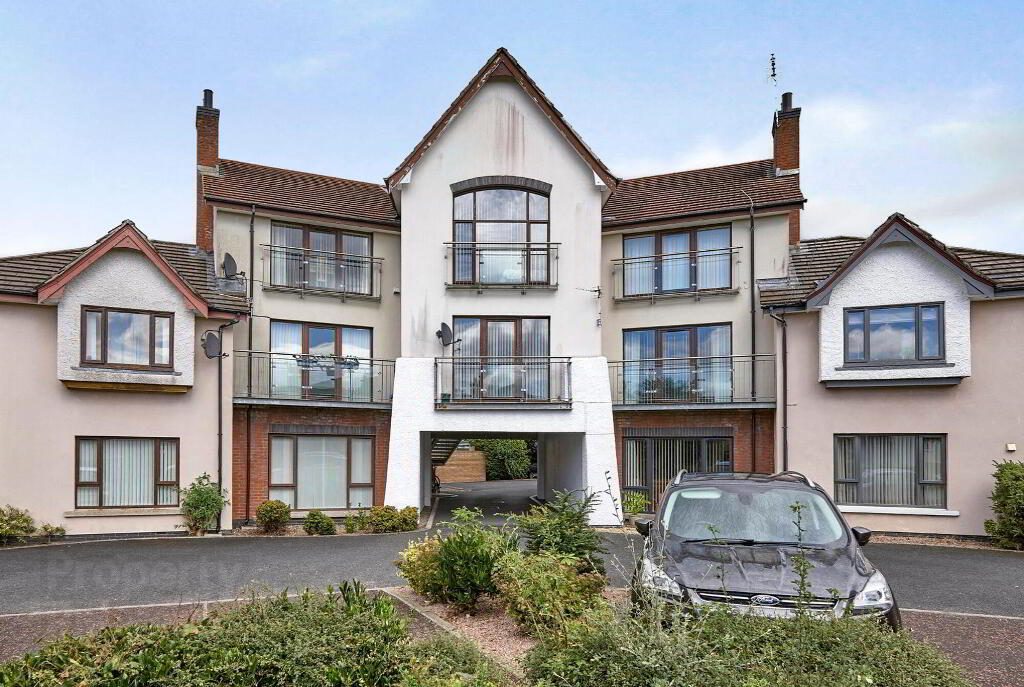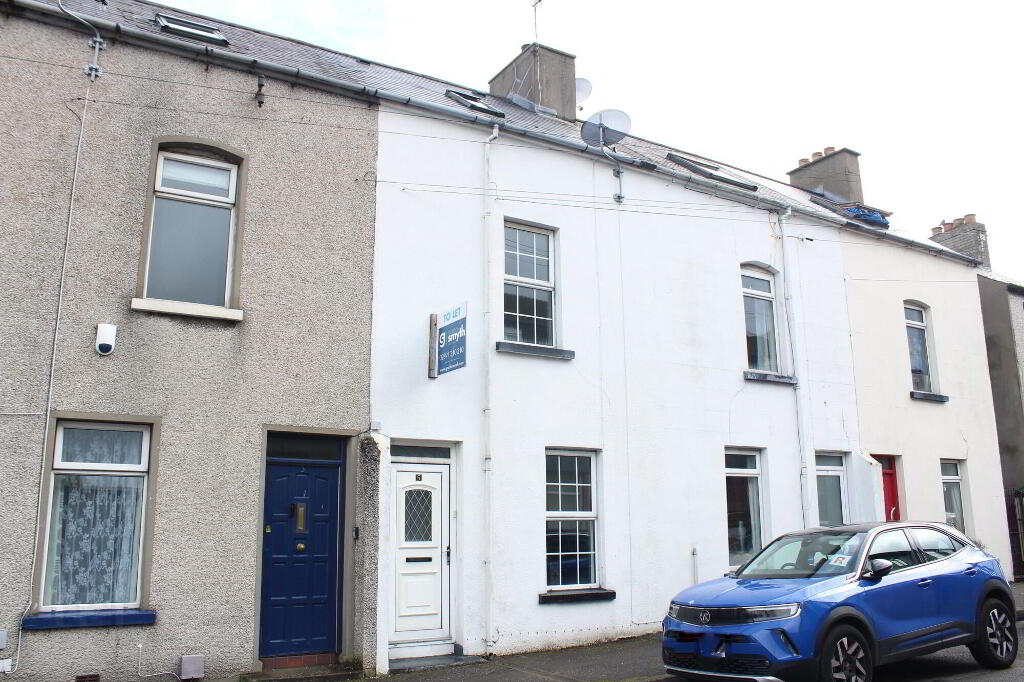This site uses cookies to store information on your computer
Read more
- Let agreed £750 / month
- 2 Bedroom
- Let agreed
24d Shaftesbury Road, Bangor BT20 3GD
Let agreed
£750
/ month
Key Information
| Address | 24d Shaftesbury Road, Bangor |
|---|---|
| Available From | 16/01/23 |
| Style | 1st Floor Flat |
| Status | Let agreed |
| Rent | £750 / month |
| Bedrooms | 2 |
| Receptions | 1 |
| Heating | Gas |
| Furnished | Unfurnished |
| EPC Rating | C70/C74 |
Features
- Spacious First Floor Duplex Apartment
- Popular Shaftesbury Development
- Lounge/Dining Room With Access To Balconette
- Modern Kitchen Including Built In Oven Hob & Fridge/Freezer
- Two Generous Bedrooms To First Floor
- First Floor Shower Room/ Ground Floor Cloakroom
- Gas Fired Central Heating
- Superb Access To Public Transport
- Available Immediately For An Initial Period of 12 Months
- £750 Per Month Including Rates
- No Pets Permitted
Additional Information
Shaftesbury remains a very popular and much sought after location, off the Belfast Road, within easy walking distance to Bangor West Railway Halt, yet still convenient to local shopping and all the amenities of Bangor Town Centre.
Set in a small block of only 5 apartments, this superb first floor duplex apartment, is well presented throughout and offers bright and spacious accommodation, comprising cloakroom suite, lounge/dining with doors to balconette, fitted kitchen , two well proportioned bedrooms and a shower room.
Externally there is designated parking and ample visitors parking.
Ground Floor
- Entrance Hall
- Cloakroom
- White suite comprising wash hand basin with mixer tap, low flush wc, tiled floor, extractor fan, gas fired boiler.
- Living Room
- 4.11m x 4.78m (13'06" x 15'08")
Narrowing to 9'00". Cloaks cupboard, wood flooring, French doors to balconette. - Kitchen
- 1.6m x 2.74m (5'03" x 9'00")
Circular stainless steel sink unit with mixer tap. range of high and low level units, formica work surfaces, built in under oven and ceramic hob unit, integrated extractor hood, plumbed for washing machine, integrated fridge/freezer, wall tiling, tiled floor.
First Floor
- Landing
- Storage cupboard, access to floored roof space.
- Master Bedroom
- 3.66m x 4.17m (12'00" x 13'08")
Narrowing to 10'01" - Bedroom Two
- 2.13m x 3.94m (7'00" x 12'11")
Narrowing to 4'06" - Shower Room
- White suite comprising vanitory basin with mixer tap, low flush wc, fully tiled shower cubicle, fully tiled walls, tiled floor, extractor fan.
Outside
- Designated parking to rear.
Directions
Leaving Bangor on Belfast Road, take right just past Hillmount Garden Centre into Shaftesbury Road and no 24d is on left just past the mini roundabout.


